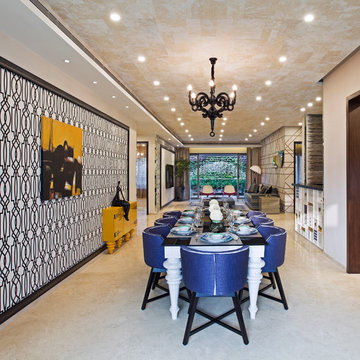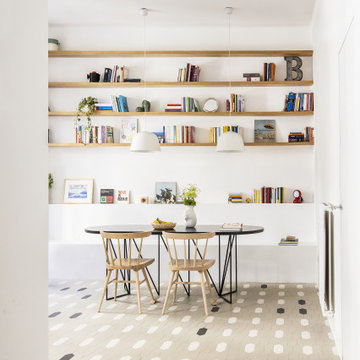6.519 fotos de comedores beige abiertos
Filtrar por
Presupuesto
Ordenar por:Popular hoy
101 - 120 de 6519 fotos
Artículo 1 de 3
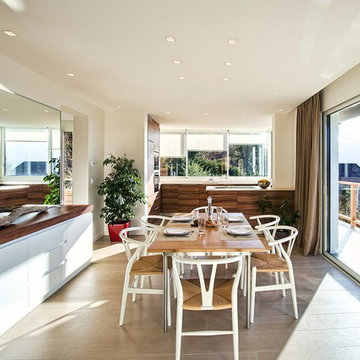
Modelo de comedor moderno de tamaño medio abierto con paredes beige y suelo de baldosas de cerámica
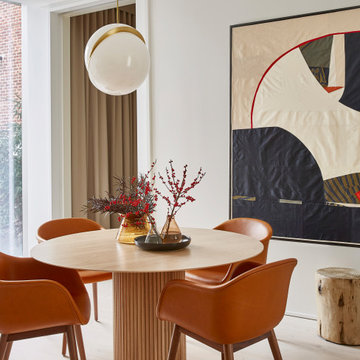
Foto de comedor actual de tamaño medio abierto sin chimenea con paredes blancas, suelo de madera clara y suelo beige

Imagen de comedor blanco moderno de tamaño medio abierto sin chimenea con paredes blancas, suelo de contrachapado, suelo beige, machihembrado y machihembrado
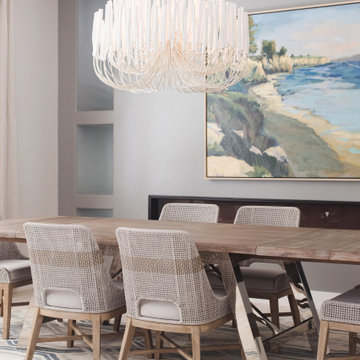
Ejemplo de comedor contemporáneo de tamaño medio abierto con paredes grises, suelo beige, chimenea lineal y marco de chimenea de yeso
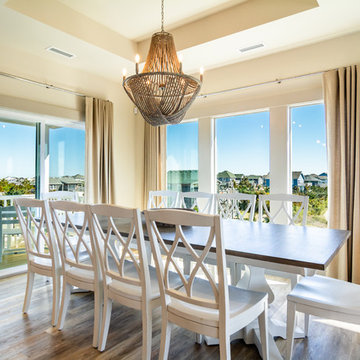
Modelo de comedor marinero de tamaño medio abierto sin chimenea con paredes beige, suelo de madera en tonos medios y suelo marrón
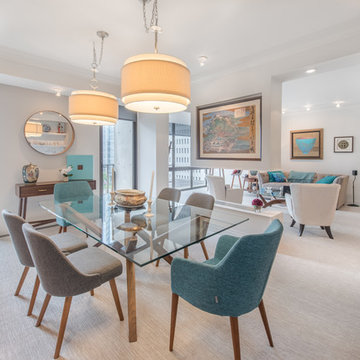
Rick Moll
Diseño de comedor actual abierto con paredes blancas, moqueta y suelo beige
Diseño de comedor actual abierto con paredes blancas, moqueta y suelo beige
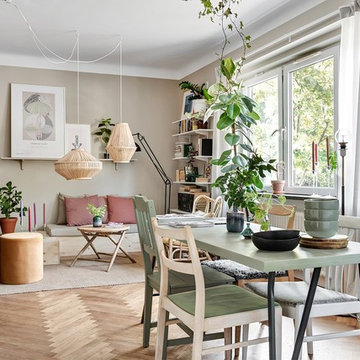
Bjurfors/ SE360
Diseño de comedor nórdico pequeño abierto con paredes beige, suelo de madera en tonos medios y suelo beige
Diseño de comedor nórdico pequeño abierto con paredes beige, suelo de madera en tonos medios y suelo beige
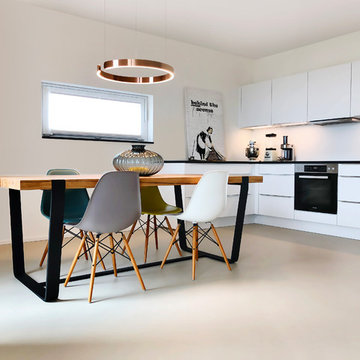
Du findest spannende Hinweise zu diesem Projekt in der Projektbeschreibung oben.
Fotografie Mohan Karakoc
Foto de comedor nórdico de tamaño medio abierto sin chimenea con suelo de cemento, suelo beige y paredes blancas
Foto de comedor nórdico de tamaño medio abierto sin chimenea con suelo de cemento, suelo beige y paredes blancas
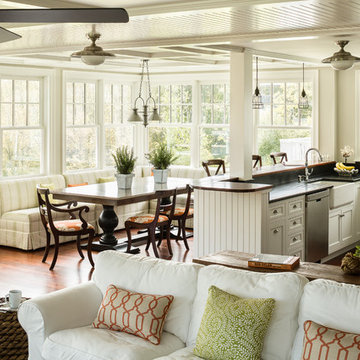
Trent Bell
Diseño de comedor costero pequeño abierto con paredes blancas, suelo de madera en tonos medios y suelo marrón
Diseño de comedor costero pequeño abierto con paredes blancas, suelo de madera en tonos medios y suelo marrón
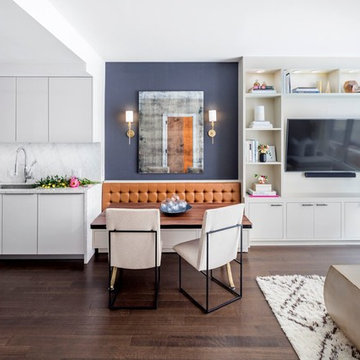
Ejemplo de comedor tradicional renovado de tamaño medio abierto sin chimenea con paredes azules, suelo de madera oscura y suelo marrón
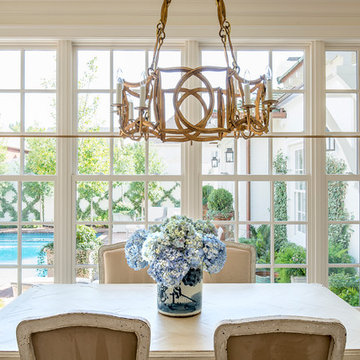
Modelo de comedor ecléctico grande abierto con suelo de madera en tonos medios y suelo marrón
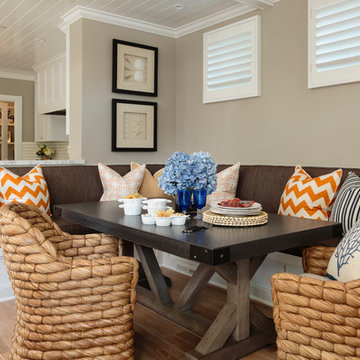
Imagen de comedor marinero grande abierto con paredes grises y suelo de madera clara
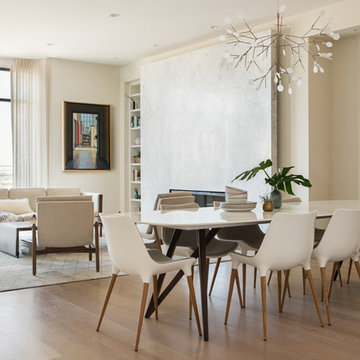
Photo by Thomas Kuoh.
Ejemplo de comedor minimalista de tamaño medio abierto con paredes beige, suelo de madera clara y marco de chimenea de piedra
Ejemplo de comedor minimalista de tamaño medio abierto con paredes beige, suelo de madera clara y marco de chimenea de piedra
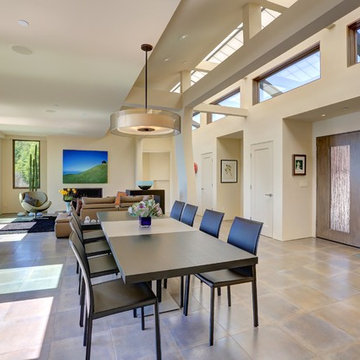
In our busy lives, creating a peaceful and rejuvenating home environment is essential to a healthy lifestyle. Built less than five years ago, this Stinson Beach Modern home is your own private oasis. Surrounded by a butterfly preserve and unparalleled ocean views, the home will lead you to a sense of connection with nature. As you enter an open living room space that encompasses a kitchen, dining area, and living room, the inspiring contemporary interior invokes a sense of relaxation, that stimulates the senses. The open floor plan and modern finishes create a soothing, tranquil, and uplifting atmosphere. The house is approximately 2900 square feet, has three (to possibly five) bedrooms, four bathrooms, an outdoor shower and spa, a full office, and a media room. Its two levels blend into the hillside, creating privacy and quiet spaces within an open floor plan and feature spectacular views from every room. The expansive home, decks and patios presents the most beautiful sunsets as well as the most private and panoramic setting in all of Stinson Beach. One of the home's noteworthy design features is a peaked roof that uses Kalwall's translucent day-lighting system, the most highly insulating, diffuse light-transmitting, structural panel technology. This protected area on the hill provides a dramatic roar from the ocean waves but without any of the threats of oceanfront living. Built on one of the last remaining one-acre coastline lots on the west side of the hill at Stinson Beach, the design of the residence is site friendly, using materials and finishes that meld into the hillside. The landscaping features low-maintenance succulents and butterfly friendly plantings appropriate for the adjacent Monarch Butterfly Preserve. Recalibrate your dreams in this natural environment, and make the choice to live in complete privacy on this one acre retreat. This home includes Miele appliances, Thermadore refrigerator and freezer, an entire home water filtration system, kitchen and bathroom cabinetry by SieMatic, Ceasarstone kitchen counter tops, hardwood and Italian ceramic radiant tile floors using Warmboard technology, Electric blinds, Dornbracht faucets, Kalwall skylights throughout livingroom and garage, Jeldwen windows and sliding doors. Located 5-8 minute walk to the ocean, downtown Stinson and the community center. It is less than a five minute walk away from the trail heads such as Steep Ravine and Willow Camp.
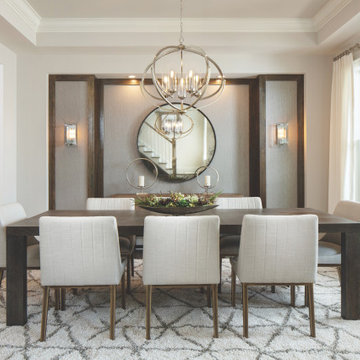
This is an example of a dining room.
Imagen de comedor de estilo de casa de campo grande abierto con paredes grises, suelo de madera oscura, bandeja y papel pintado
Imagen de comedor de estilo de casa de campo grande abierto con paredes grises, suelo de madera oscura, bandeja y papel pintado
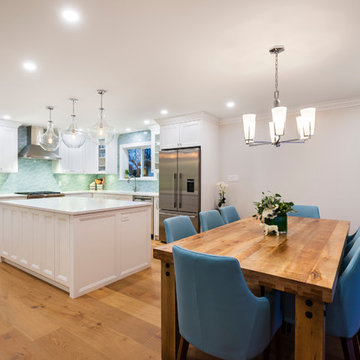
This was a major home renovation with modern updates to the kitchen, dining room, and living room. The kitchen features a handcrafted tile backsplash, giving the kitchen a unique flair. The open concept layout gives the space a more open feel. Sarah Gallop Design provided the extensive and impressive design.
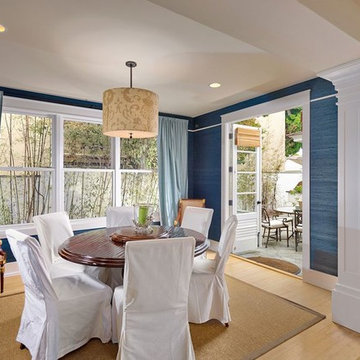
Joana Morrison
Modelo de comedor exótico de tamaño medio abierto con paredes azules, suelo de bambú y suelo beige
Modelo de comedor exótico de tamaño medio abierto con paredes azules, suelo de bambú y suelo beige
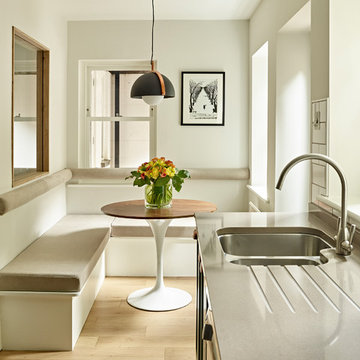
Nick Smith http://nsphotography.co.uk/
Ejemplo de comedor moderno de tamaño medio abierto con paredes blancas, suelo de madera clara y suelo beige
Ejemplo de comedor moderno de tamaño medio abierto con paredes blancas, suelo de madera clara y suelo beige
6.519 fotos de comedores beige abiertos
6
