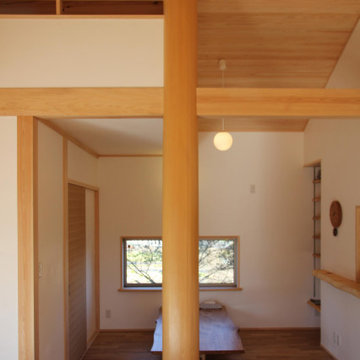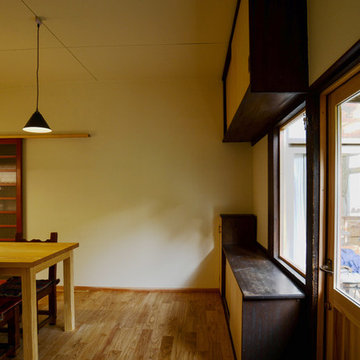208 fotos de comedores asiáticos pequeños
Filtrar por
Presupuesto
Ordenar por:Popular hoy
121 - 140 de 208 fotos
Artículo 1 de 3
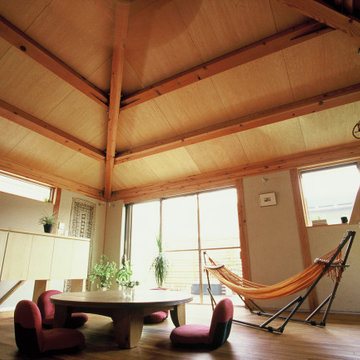
Ejemplo de comedor asiático pequeño abierto sin chimenea con paredes blancas, suelo de madera en tonos medios, suelo marrón y madera
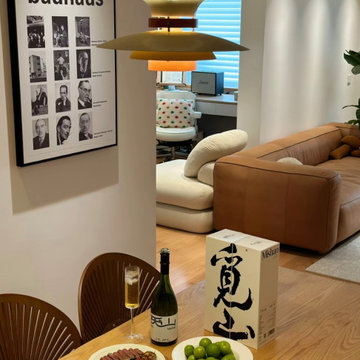
Presenting a case study of a client located in Nagoya, Japan. This client resides in an 85 square meter, two-bedroom, two-living room residence. The overall style of the house incorporates a blend of Japanese wooden and Nordic modern aesthetics. The client discovered us through a Google search and sought our expertise in recommending and selecting lighting fixtures suitable for their living room and dining area. The client expressed a preference for localized lighting, indicating a high requirement for accentuating specific areas. After reviewing the floor plans and renderings provided by the client, we assisted them in making their choices.
Starting with the dining area, which is a separate space occupying approximately 10 square meters, the client has a solid wood dining table measuring 1.8 meters in length. Their preference for warm lighting led us to recommend the PH5 Macaron Pendant Light in a Nordic modern style. This pendant light offers a wide range of color options, and the client personally selected a combination of white and orange, paired with warm light sources. The actual result of this combination is truly remarkable. As the client had additional auxiliary lighting such as light strips installed in the dining area, the pendant light primarily serves the purpose of focusing the light on the food, perfectly meeting the client's requirements.
Moving on to the living room, the client also has light strips installed on the ceiling and track lights in place. They expressed a need for a floor lamp beside the sofa to provide localized lighting, as they enjoy reading in the living room. Hence, we selected a unique umbrella-shaped wooden floor lamp that complements the pendant light in the dining area. This choice harmonizes well with the overall style of the dining area, which showcases a Japanese wooden aesthetic. When the client received the products, they expressed their complete satisfaction with how well the lighting fixtures aligned with their needs.
I am sharing this case study with everyone, hoping it will provide inspiration and ideas for your own home renovations.
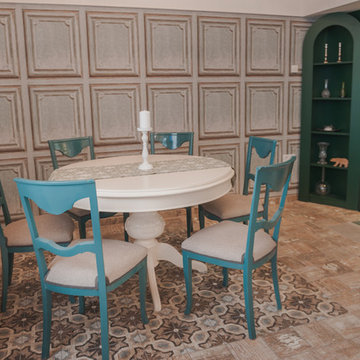
Ejemplo de comedor asiático pequeño abierto con paredes azules, suelo de pizarra y suelo beige

fuminori maemi/FMA
Ejemplo de comedor asiático pequeño con paredes blancas, suelo de madera en tonos medios, estufa de leña y marco de chimenea de piedra
Ejemplo de comedor asiático pequeño con paredes blancas, suelo de madera en tonos medios, estufa de leña y marco de chimenea de piedra
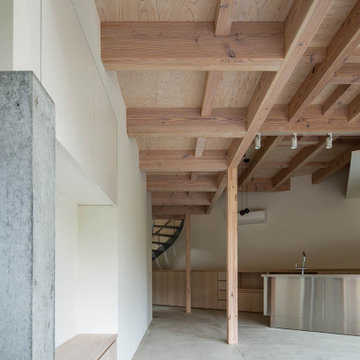
愛知県瀬戸市にある定光寺
山林を切り開いた敷地で広い。
市街化調整区域であり、分家申請となるが
実家の南側で建築可能な敷地は50坪強の三角形である。
実家の日当たりを配慮し敷地いっぱいに南側に寄せた三角形の建物を建てるようにした。
東側は うっそうとした森でありそちらからの日当たりはあまり期待できそうもない。
自然との融合という考え方もあったが 状況から融合を選択できそうもなく
隔離という判断し開口部をほぼ設けていない。
ただ樹木の高い部分にある新芽はとても美しく その部分にだけ開口部を設ける。
その開口からの朝の光はとても美しい。
玄関からアプロ-チされる低い天井の白いシンプルなロ-カを抜けると
構造材表しの荒々しい高天井であるLDKに入り、対照的な空間表現となっている。
ところどころに小さな吹き抜けを配し、二階への連続性を表現している。
二階には オ-プンな将来的な子供部屋 そこからスキップされた寝室に入る
その空間は 三角形の頂点に向かって構造材が伸びていく。
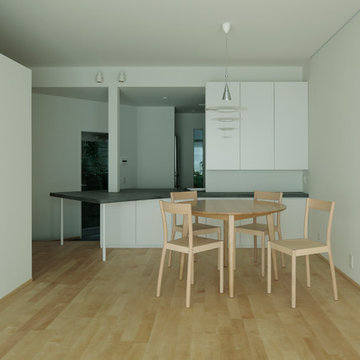
Modelo de comedor de estilo zen pequeño abierto con paredes blancas, suelo de madera clara y suelo beige
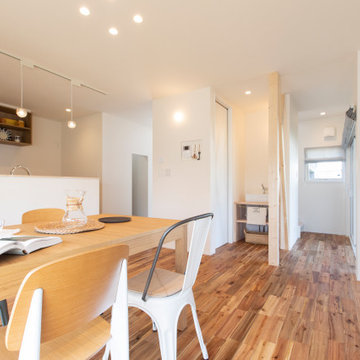
リビングダイニング~ウッドデッキ
隣接したウッドデッキは、道路から全く見えない完全なプライベートガーデン。朝日が降り注ぐ心地よい空間です。
Modelo de comedor de estilo zen pequeño
Modelo de comedor de estilo zen pequeño
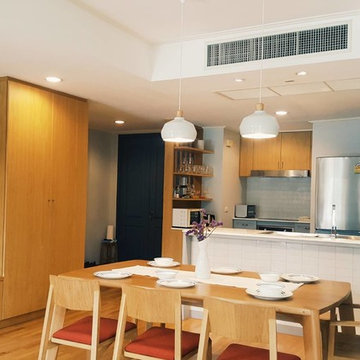
nics
Modelo de comedor de cocina asiático pequeño sin chimenea con paredes grises, suelo de madera en tonos medios y suelo marrón
Modelo de comedor de cocina asiático pequeño sin chimenea con paredes grises, suelo de madera en tonos medios y suelo marrón
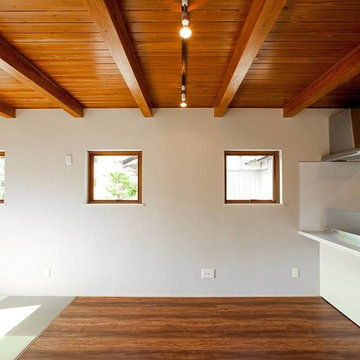
Modelo de comedor de estilo zen pequeño abierto con paredes blancas, suelo de contrachapado y suelo marrón
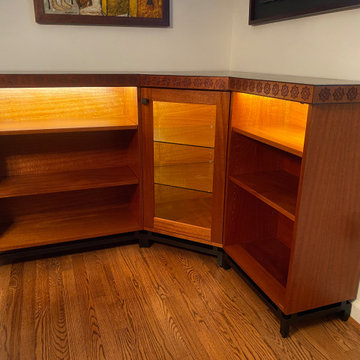
Two bookcase/display cabinets and a corner china cabinet with concealed LED lighting. The tops, adjustable wood shelves, cabinet bottoms, and the door frame are made of solid Honduran mahogany reclaimed from the homeowner's mother's dining table, adding a respectful heirloom aspect to the project. The laser engraved star pattern on the top borders was designed to complement a beautiful hand-stenciled design on a console cabinet in the adjacent room. The bases were made with an Asian-influenced design to reflect the style of many other items in the home from the homeowner's years of working in Asia. The top surfaces and the solid mahogany bases were stained ebony to coordinate with the dining table and to provide a color break between the floor and the cabinets. All the other mahogany is simply clear coated to highlight the beautiful color and iridescence of mahogany.
The tops and front and side borders were assembled using lock miter construction. We extend special thanks and recognition to Trefoil Laser Services, Inc. of Greensboro, NC (www.trefoillaser.com) for the beautiful and precise laser engraving on the top borders.
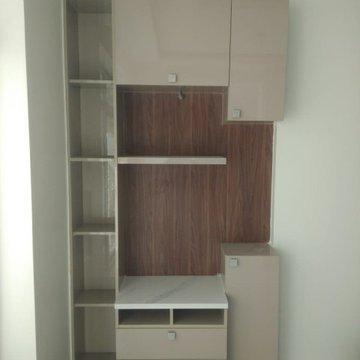
Material High Gloss Laminate Factory Finish
Diseño de comedor de cocina asiático pequeño sin chimenea con paredes blancas, suelo de baldosas de cerámica, marco de chimenea de yeso, suelo beige, bandeja y ladrillo
Diseño de comedor de cocina asiático pequeño sin chimenea con paredes blancas, suelo de baldosas de cerámica, marco de chimenea de yeso, suelo beige, bandeja y ladrillo
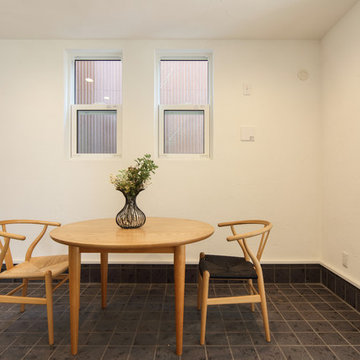
秩父夜祭りメインストリートに面する洒落た和な家
Imagen de comedor de estilo zen pequeño con paredes blancas, suelo de baldosas de porcelana y suelo gris
Imagen de comedor de estilo zen pequeño con paredes blancas, suelo de baldosas de porcelana y suelo gris
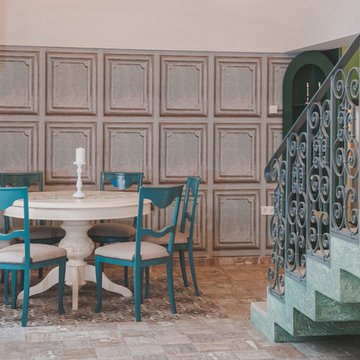
Modelo de comedor asiático pequeño abierto con paredes azules, suelo de pizarra y suelo beige
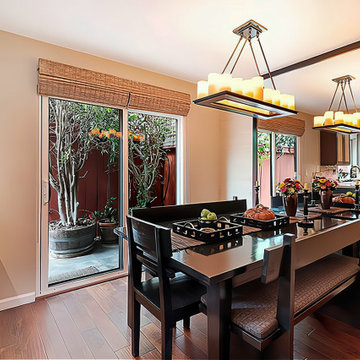
The dining space -which is part of the open kitchen- is somewhat compact. We intentionally placed the client’s original dining table and benches against the far wall. To give depth, we designed an oversized mirror. The table now appears to be piercing through the wall. Grasscloth wall covering adds character and warmth while the chandelier infuses a calm an whimsical feel.
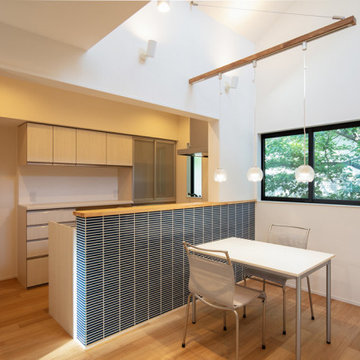
隣地の桜の木を額縁のように切り取る窓。
ダイニングの上部は吹き抜けになっており、トップライトから柔らかい光が降り注ぐ。
Imagen de comedor de cocina de estilo zen pequeño sin chimenea con paredes blancas, suelo de contrachapado, suelo beige, papel pintado y papel pintado
Imagen de comedor de cocina de estilo zen pequeño sin chimenea con paredes blancas, suelo de contrachapado, suelo beige, papel pintado y papel pintado
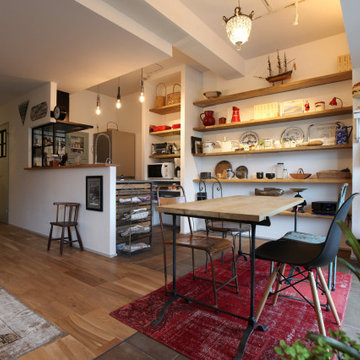
オープンな空間を既存の梁を活かし、天井で変化をつけて区切っています。
Modelo de comedor asiático pequeño abierto con paredes blancas
Modelo de comedor asiático pequeño abierto con paredes blancas
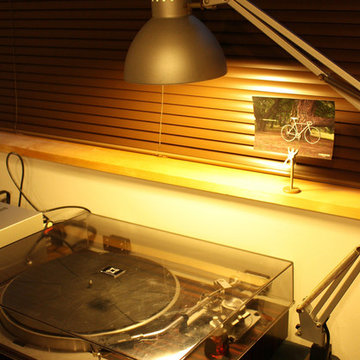
築120年の民家改修【改修後】
Diseño de comedor de estilo zen pequeño abierto con paredes blancas, suelo de madera oscura y suelo marrón
Diseño de comedor de estilo zen pequeño abierto con paredes blancas, suelo de madera oscura y suelo marrón
208 fotos de comedores asiáticos pequeños
7
