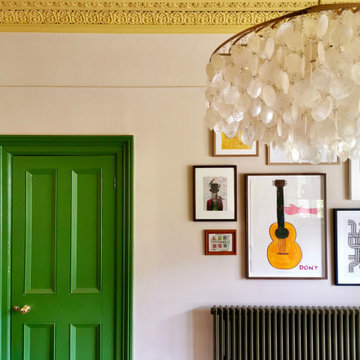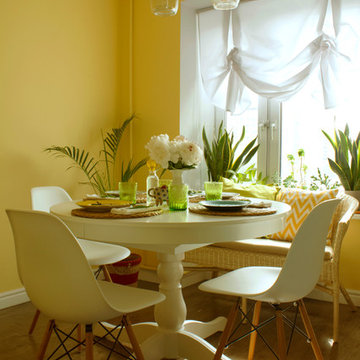565 fotos de comedores amarillos de tamaño medio
Filtrar por
Presupuesto
Ordenar por:Popular hoy
41 - 60 de 565 fotos
Artículo 1 de 3
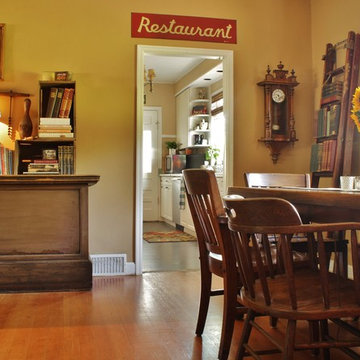
Photo: Kimberley Bryan © 2016 Houzz
Modelo de comedor campestre de tamaño medio cerrado con paredes beige y suelo de madera en tonos medios
Modelo de comedor campestre de tamaño medio cerrado con paredes beige y suelo de madera en tonos medios
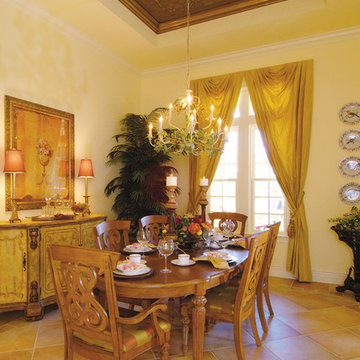
Dining Room. The Sater Design Collection's luxury, Farmhouse home plan "Bainbridge" (Plan #7051). saterdesign.com
Modelo de comedor campestre de tamaño medio cerrado sin chimenea con paredes beige y suelo de baldosas de cerámica
Modelo de comedor campestre de tamaño medio cerrado sin chimenea con paredes beige y suelo de baldosas de cerámica
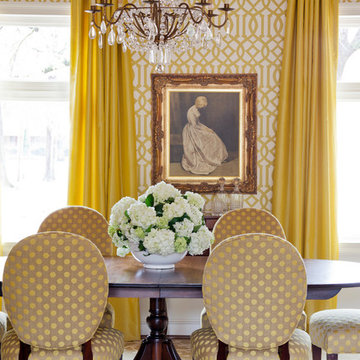
Photography - Nancy Nolan
Wallpaper is F. Schumacher
Diseño de comedor actual de tamaño medio con paredes amarillas y suelo de madera en tonos medios
Diseño de comedor actual de tamaño medio con paredes amarillas y suelo de madera en tonos medios
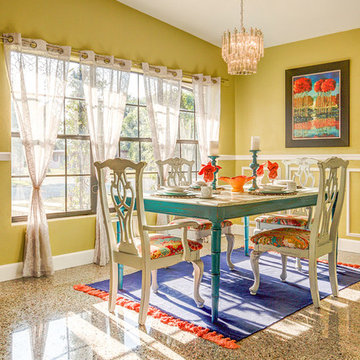
Ejemplo de comedor ecléctico de tamaño medio cerrado sin chimenea con paredes amarillas y moqueta
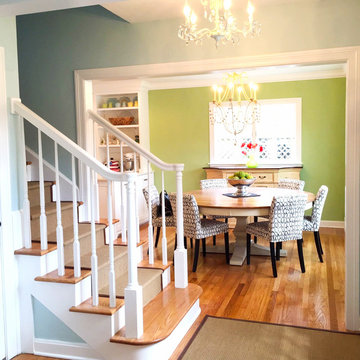
Modelo de comedor clásico de tamaño medio sin chimenea con paredes verdes y suelo de madera en tonos medios
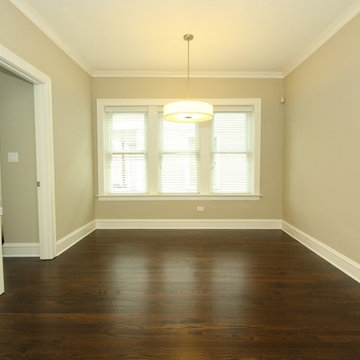
Dan Di Nanno
Modelo de comedor moderno de tamaño medio cerrado sin chimenea con paredes beige, suelo de madera oscura y suelo marrón
Modelo de comedor moderno de tamaño medio cerrado sin chimenea con paredes beige, suelo de madera oscura y suelo marrón
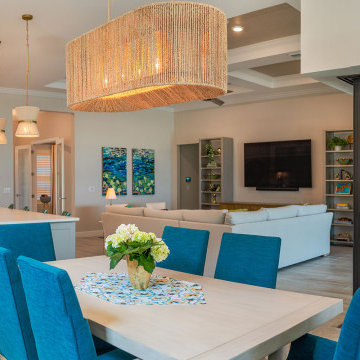
We transformed this Florida home into a modern beach-themed second home with thoughtful designs for entertaining and family time.
This open-concept kitchen and dining space is the perfect blend of design and functionality. The large island, with ample seating, invites gatherings, while the thoughtfully designed layout ensures plenty of space to sit and enjoy meals, making it a hub of both style and practicality.
---
Project by Wiles Design Group. Their Cedar Rapids-based design studio serves the entire Midwest, including Iowa City, Dubuque, Davenport, and Waterloo, as well as North Missouri and St. Louis.
For more about Wiles Design Group, see here: https://wilesdesigngroup.com/
To learn more about this project, see here: https://wilesdesigngroup.com/florida-coastal-home-transformation
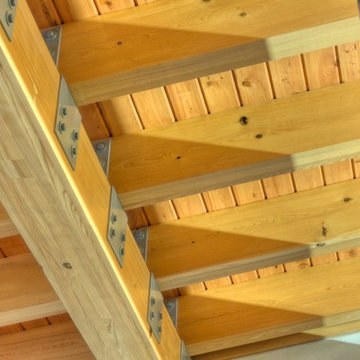
Polished concrete floors. Exposed cypress timber beam ceiling. Big Ass Fan. Accordian doors. Indoor/outdoor design. Exposed HVAC duct work. Great room design. LEED Platinum home. Photos by Matt McCorteney.
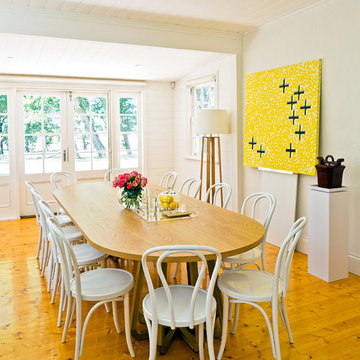
Sarah Anderson
Imagen de comedor de estilo de casa de campo de tamaño medio con suelo de madera en tonos medios y paredes grises
Imagen de comedor de estilo de casa de campo de tamaño medio con suelo de madera en tonos medios y paredes grises
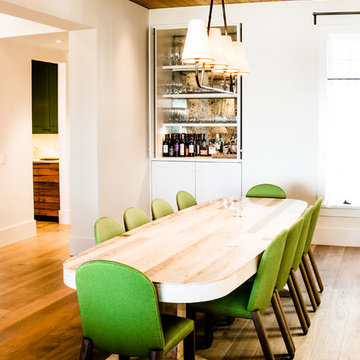
Diseño de comedor contemporáneo de tamaño medio cerrado sin chimenea con paredes beige y suelo de madera clara
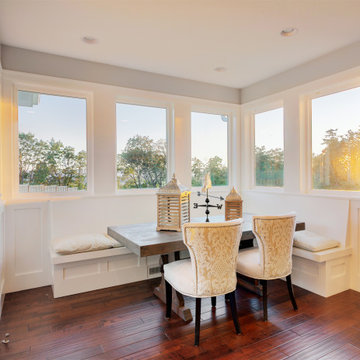
Modern transitional farmhouse with white cabinets and wood floor
Diseño de comedor tradicional renovado de tamaño medio con con oficina y suelo de madera en tonos medios
Diseño de comedor tradicional renovado de tamaño medio con con oficina y suelo de madera en tonos medios
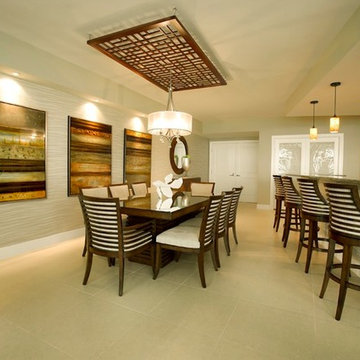
Modelo de comedor de cocina contemporáneo de tamaño medio con suelo de baldosas de porcelana
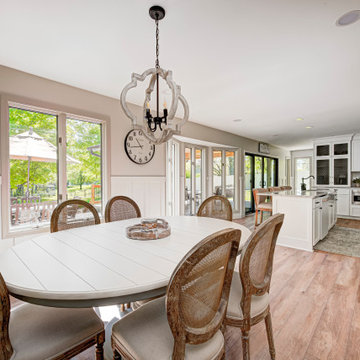
This elegant home remodel created a bright, transitional farmhouse charm, replacing the old, cramped setup with a functional, family-friendly design.
In the dining area adjacent to the kitchen, an elegant oval table takes center stage, surrounded by beautiful chairs and a stunning lighting fixture, creating an inviting atmosphere for family gatherings and meals.
---Project completed by Wendy Langston's Everything Home interior design firm, which serves Carmel, Zionsville, Fishers, Westfield, Noblesville, and Indianapolis.
For more about Everything Home, see here: https://everythinghomedesigns.com/
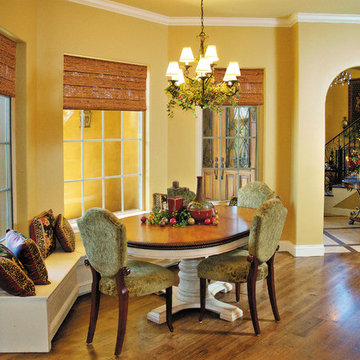
Breakfast Nook. The Sater Design Collection's luxury, courtyard home plan "La Reina" (Plan #8046). saterdesign.com
Imagen de comedor de cocina mediterráneo de tamaño medio sin chimenea con paredes amarillas y suelo de madera en tonos medios
Imagen de comedor de cocina mediterráneo de tamaño medio sin chimenea con paredes amarillas y suelo de madera en tonos medios
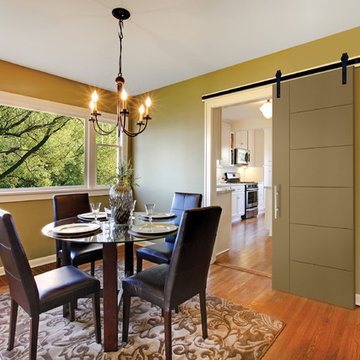
Visit Our Showroom
8000 Locust Mill St.
Ellicott City, MD 21043
Masonite West End Collection Barn Door - interior door with molded panel
Elevations Design Solutions by Myers is the go-to inspirational, high-end showroom for the best in cabinetry, flooring, window and door design. Visit our showroom with your architect, contractor or designer to explore the brands and products that best reflects your personal style. We can assist in product selection, in-home measurements, estimating and design, as well as providing referrals to professional remodelers and designers.
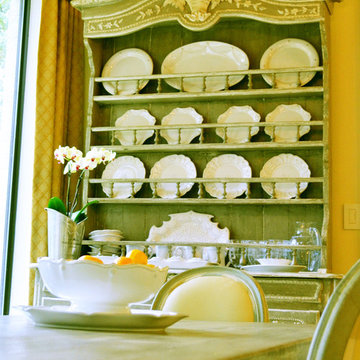
Ejemplo de comedor clásico de tamaño medio cerrado sin chimenea con paredes amarillas
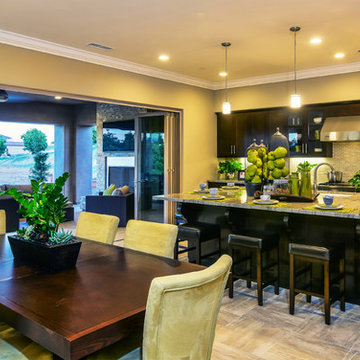
Imagen de comedor actual de tamaño medio abierto sin chimenea con paredes beige, suelo de madera clara y suelo beige

The refurbishment include on opening up and linking both the living room and the formal dining room to create a bigger room. This is also linked to the new kitchen side extension with longitudinal views across the property. An internal window was included on the dining room to allow for views to the corridor and adjacent stair, while at the same time allowing for natural light to circulate through the property.
565 fotos de comedores amarillos de tamaño medio
3
