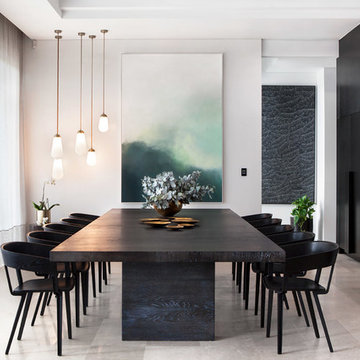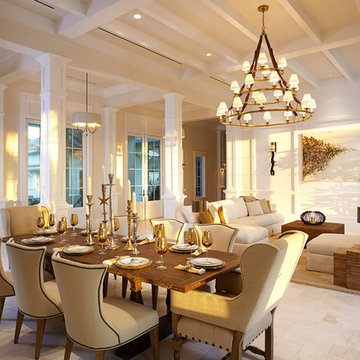40 fotos de comedores abiertos
Filtrar por
Presupuesto
Ordenar por:Popular hoy
1 - 20 de 40 fotos

Contemporary Southwest design at its finest! We made sure to merge all of the classic elements such as organic textures and materials as well as our client's gorgeous art collection and unique custom lighting.
Project designed by Susie Hersker’s Scottsdale interior design firm Design Directives. Design Directives is active in Phoenix, Paradise Valley, Cave Creek, Carefree, Sedona, and beyond.
For more about Design Directives, click here: https://susanherskerasid.com/
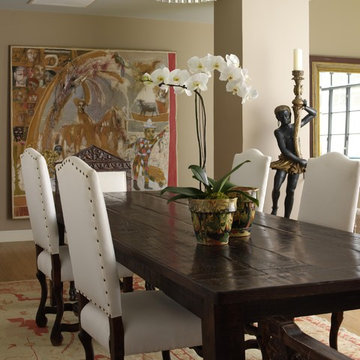
Foto de comedor tradicional de tamaño medio abierto sin chimenea con paredes beige y suelo de madera clara
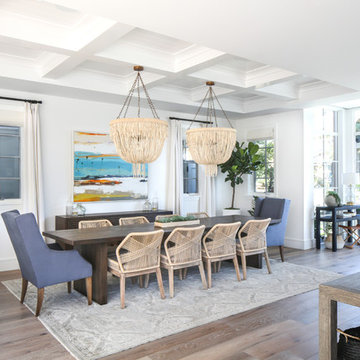
Chad Mellon
Diseño de comedor costero abierto con paredes blancas, suelo de madera clara y cortinas
Diseño de comedor costero abierto con paredes blancas, suelo de madera clara y cortinas
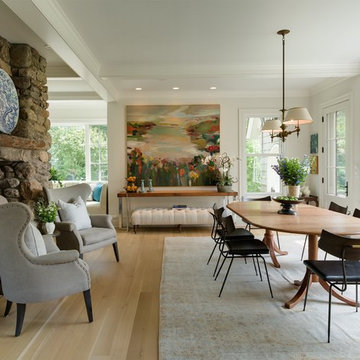
Breakfast room over-dyed rug wing chairs antique lighting lanscape painting Cisco furniture-ottoman
Foto de comedor clásico grande abierto con paredes blancas, suelo de madera clara y marco de chimenea de piedra
Foto de comedor clásico grande abierto con paredes blancas, suelo de madera clara y marco de chimenea de piedra
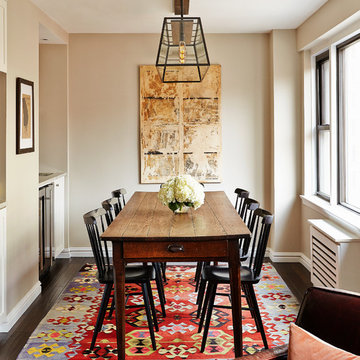
Photo Credit: Marko Metzinger, http://markometzinger.com
This Manhattan dining room is the perfect blend of traditional and eclectic. Black DWR Salt Chairs surround an antique farm table. The colorful kilim rugs just enough punch. Wall color: Pebble by Pratt & Lambert
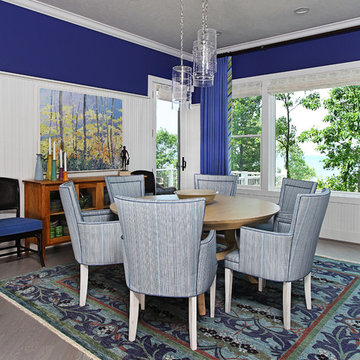
Jeff Garland Photography
Diseño de comedor tradicional de tamaño medio abierto sin chimenea con paredes azules, suelo de madera en tonos medios, suelo gris y cortinas
Diseño de comedor tradicional de tamaño medio abierto sin chimenea con paredes azules, suelo de madera en tonos medios, suelo gris y cortinas
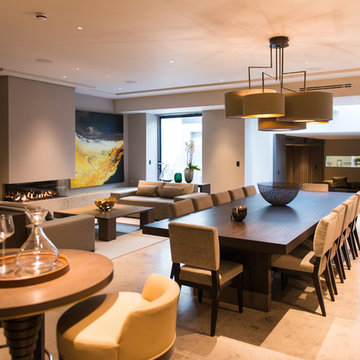
Ejemplo de comedor contemporáneo grande abierto con paredes beige, chimenea lineal y suelo beige
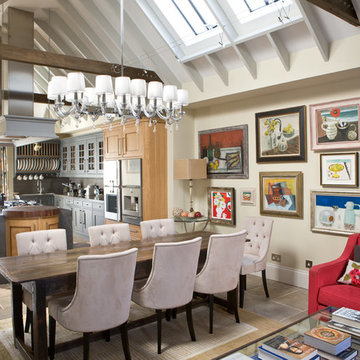
Ejemplo de comedor tradicional de tamaño medio abierto con paredes beige y suelo de piedra caliza
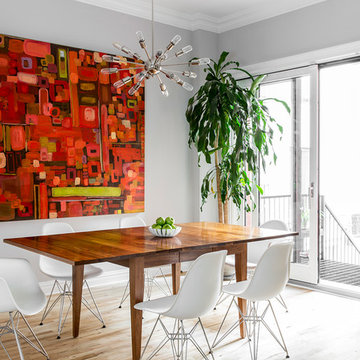
Photo: Sean Litchfield
Ejemplo de comedor contemporáneo de tamaño medio abierto con paredes grises, suelo de madera clara y suelo beige
Ejemplo de comedor contemporáneo de tamaño medio abierto con paredes grises, suelo de madera clara y suelo beige
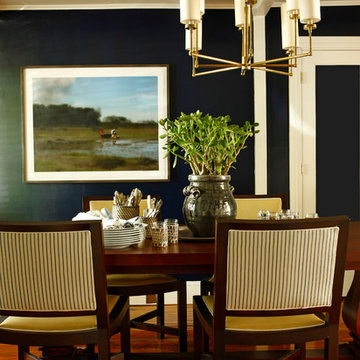
Jason Varney
Ejemplo de comedor tradicional extra grande abierto sin chimenea con suelo de madera oscura
Ejemplo de comedor tradicional extra grande abierto sin chimenea con suelo de madera oscura
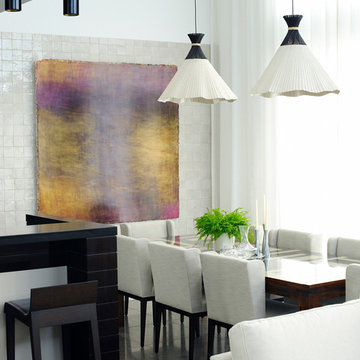
Photographer: Nicholas Watt
Ejemplo de comedor contemporáneo abierto con paredes blancas
Ejemplo de comedor contemporáneo abierto con paredes blancas
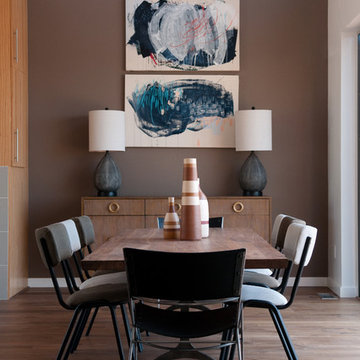
Photo by Adza
Ejemplo de comedor actual pequeño abierto sin chimenea con paredes marrones y suelo de madera en tonos medios
Ejemplo de comedor actual pequeño abierto sin chimenea con paredes marrones y suelo de madera en tonos medios
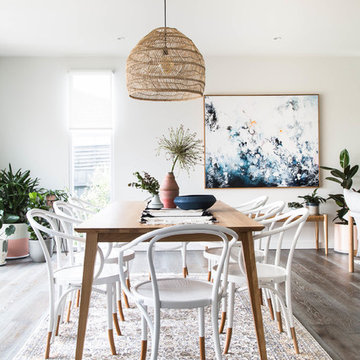
Suzi Appel
Diseño de comedor escandinavo abierto con paredes blancas, suelo de madera oscura y suelo marrón
Diseño de comedor escandinavo abierto con paredes blancas, suelo de madera oscura y suelo marrón
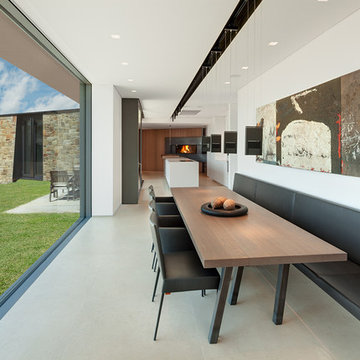
Modelo de comedor clásico grande abierto con paredes blancas y suelo de linóleo
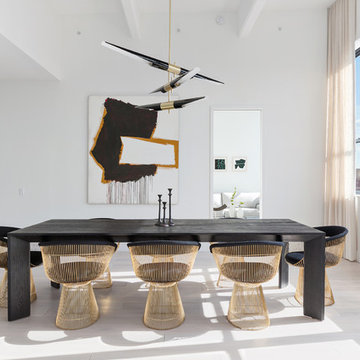
Diseño de comedor actual abierto sin chimenea con paredes blancas, suelo de madera clara, suelo beige y cortinas
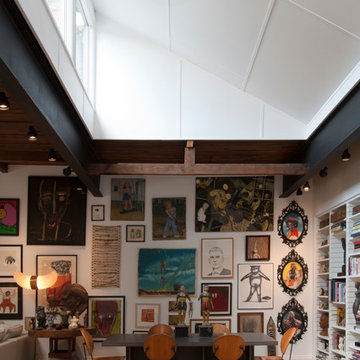
Photo: Adrienne DeRosa © 2015 Houzz
Save for a few refinements, the layout of the space took shape exactly as Weiss had envisioned it from day one. Knowing that they were looking to design a loft-like environment, the couple kept to an open layout for the majority of the living space.
One of the most fantastic features of the space is a bank of clerestory windows that flood the interior with seemingly endless amounts of daylight. Originally added back when the building served as an artist studio, Weiss and Carpenter agreed that keeping them was a must. "The only original part of the house is the ceiling and the existing skylights and clerestory," Weiss describes. "We basically changed everything else."
The ceiling compliments the contents of the environment, but also continues the story of the homeowners' design philosophy. "We loved the original wood and steel ceiling, including steel beams forged at the Carnegie Steel Works," Carpenter explains. "In coming up with our design approach, we wanted to reflect some of the previous uses of the structure ... Keeping elements from the past not only
interested us aesthetically." he says, "It was important to us to reuse structures and objects in ways that are close to their originally intended use."
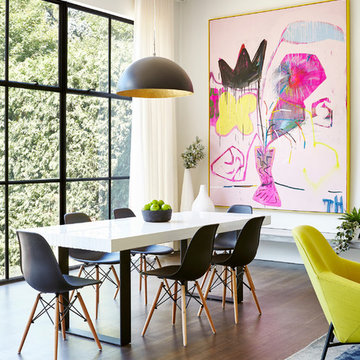
Valerie Wilcox
Modelo de comedor contemporáneo extra grande abierto con paredes blancas, suelo de madera en tonos medios y suelo marrón
Modelo de comedor contemporáneo extra grande abierto con paredes blancas, suelo de madera en tonos medios y suelo marrón
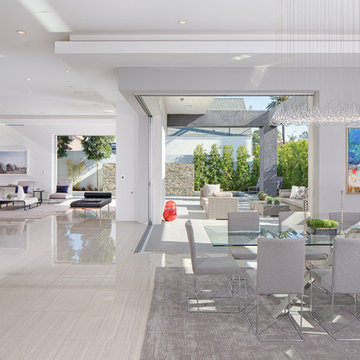
Formal dining and family indoor outdoor living space
#buildboswell
Imagen de comedor actual extra grande abierto con paredes blancas y suelo de baldosas de porcelana
Imagen de comedor actual extra grande abierto con paredes blancas y suelo de baldosas de porcelana
40 fotos de comedores abiertos
1
