11.730 fotos de comedores abiertos con todas las chimeneas
Filtrar por
Presupuesto
Ordenar por:Popular hoy
141 - 160 de 11.730 fotos
Artículo 1 de 3
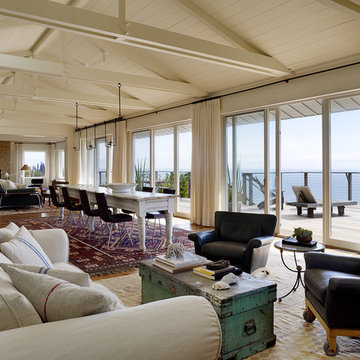
Matthew Millman
Imagen de comedor costero grande abierto con paredes blancas, suelo de madera en tonos medios, todas las chimeneas, marco de chimenea de piedra y suelo marrón
Imagen de comedor costero grande abierto con paredes blancas, suelo de madera en tonos medios, todas las chimeneas, marco de chimenea de piedra y suelo marrón
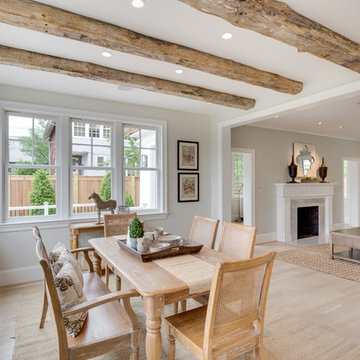
The original Living Room was slightly longer, with a closed in rear porch off of the back of it and a covered side porch. We kept the original mantle, but added a new marble surround, added new plaster and trim, new flooring and opened up the room to the new sitting room beyond. Additionally, we enclosed the side porch.

Danny Piassick
Ejemplo de comedor vintage grande abierto con paredes beige, suelo de cemento, todas las chimeneas, marco de chimenea de ladrillo y suelo gris
Ejemplo de comedor vintage grande abierto con paredes beige, suelo de cemento, todas las chimeneas, marco de chimenea de ladrillo y suelo gris
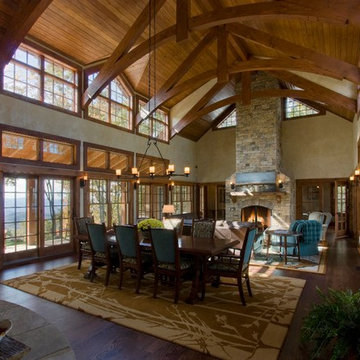
J Weiland
Ejemplo de comedor rural grande abierto con paredes beige, suelo de madera oscura, todas las chimeneas y marco de chimenea de ladrillo
Ejemplo de comedor rural grande abierto con paredes beige, suelo de madera oscura, todas las chimeneas y marco de chimenea de ladrillo
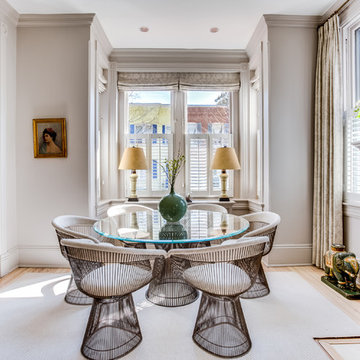
Foto de comedor clásico renovado de tamaño medio abierto con paredes grises, suelo de madera clara, todas las chimeneas, suelo beige y marco de chimenea de yeso

Italian pendant lighting stands out against the custom graduated slate fireplace, custom old-growth redwood slab dining table with casters, contemporary high back host chairs with stainless steel nailhead trim, custom wool area rug, custom hand-planed walnut buffet with sliding doors and drawers, hand-planed Port Orford cedar beams, earth plaster walls and ceiling. Joel Berman glass sliding doors with stainless steel barn door hardware
Photo:: Michael R. Timmer
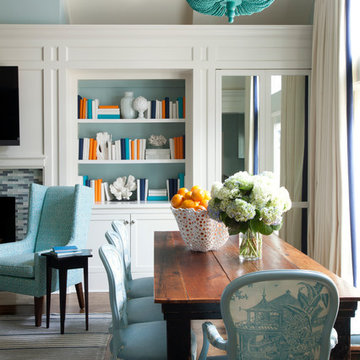
Catalonia Chandelier Shine by S.H.O., walls are in Tidewater by Sherwin-Williams. Photography by Nancy Nolan
Modelo de comedor clásico renovado grande abierto con paredes azules, suelo de madera oscura, todas las chimeneas, marco de chimenea de baldosas y/o azulejos y cortinas
Modelo de comedor clásico renovado grande abierto con paredes azules, suelo de madera oscura, todas las chimeneas, marco de chimenea de baldosas y/o azulejos y cortinas

Diseño de comedor marinero extra grande abierto con paredes blancas, suelo de madera en tonos medios, todas las chimeneas, suelo marrón y casetón

Foto de comedor blanco campestre extra grande abierto con paredes blancas, suelo de madera en tonos medios, todas las chimeneas, marco de chimenea de piedra, suelo marrón, vigas vistas y machihembrado

Ejemplo de comedor actual extra grande abierto con paredes blancas, suelo de madera en tonos medios, chimenea lineal, marco de chimenea de metal y suelo marrón

https://www.beangroup.com/homes/45-E-Andover-Road-Andover/ME/04216/AGT-2261431456-942410/index.html
Merrill House is a gracious, Early American Country Estate located in the picturesque Androscoggin River Valley, about a half hour northeast of Sunday River Ski Resort, Maine. This baronial estate, once a trophy of successful American frontier family and railroads industry publisher, Henry Varnum Poor, founder of Standard & Poor’s Corp., is comprised of a grand main house, caretaker’s house, and several barns. Entrance is through a Gothic great hall standing 30’ x 60’ and another 30’ high in the apex of its cathedral ceiling and showcases a granite hearth and mantel 12’ wide.
Owned by the same family for over 225 years, it is currently a family retreat and is available for seasonal weddings and events with the capacity to accommodate 32 overnight guests and 200 outdoor guests. Listed on the National Register of Historic Places, and heralding contributions from Frederick Law Olmsted and Stanford White, the beautiful, legacy property sits on 110 acres of fields and forest with expansive views of the scenic Ellis River Valley and Mahoosuc mountains, offering more than a half-mile of pristine river-front, private spring-fed pond and beach, and 5 acres of manicured lawns and gardens.
The historic property can be envisioned as a magnificent private residence, ski lodge, corporate retreat, hunting and fishing lodge, potential bed and breakfast, farm - with options for organic farming, commercial solar, storage or subdivision.
Showings offered by appointment.

The kitchen is seen from the foyer and the family room. We kept it warm and comfortable while still having a bit of bling. We did an extra thick countertop on the island and a custom metal hood over the stove.

Modelo de comedor clásico renovado grande abierto con paredes grises, suelo de mármol, chimenea de doble cara, marco de chimenea de piedra y suelo blanco
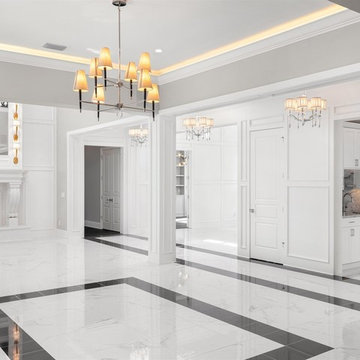
Modelo de comedor clásico renovado de tamaño medio abierto con paredes beige, suelo de mármol, todas las chimeneas, marco de chimenea de madera y suelo blanco
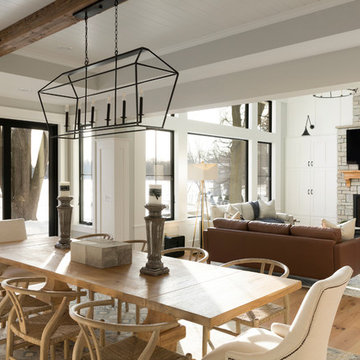
Dining room and living room with fireplace.
Modelo de comedor tradicional renovado grande abierto con paredes grises, suelo de madera en tonos medios, todas las chimeneas, marco de chimenea de piedra y suelo marrón
Modelo de comedor tradicional renovado grande abierto con paredes grises, suelo de madera en tonos medios, todas las chimeneas, marco de chimenea de piedra y suelo marrón
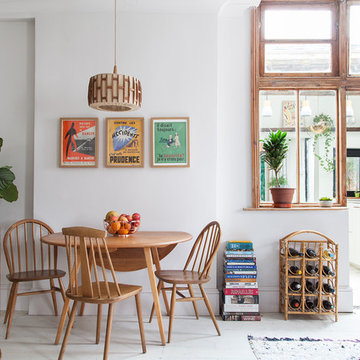
Kasia Fiszer
Foto de comedor ecléctico de tamaño medio abierto con paredes blancas, suelo de madera pintada, todas las chimeneas, marco de chimenea de metal y suelo blanco
Foto de comedor ecléctico de tamaño medio abierto con paredes blancas, suelo de madera pintada, todas las chimeneas, marco de chimenea de metal y suelo blanco

Diseño de comedor de estilo de casa de campo grande abierto con paredes blancas, suelo de cemento, todas las chimeneas, marco de chimenea de ladrillo y suelo gris

The dining table was custom made from solid walnut, with live edges. The original brick veneer fireplace was kept, as well as the floating steel framed hearth. Photo by Christopher Wright, CR
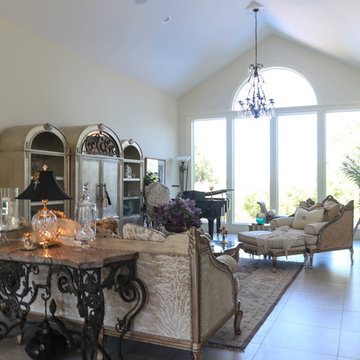
Imagen de comedor actual grande abierto con paredes blancas, suelo de baldosas de porcelana, todas las chimeneas, marco de chimenea de piedra y suelo blanco
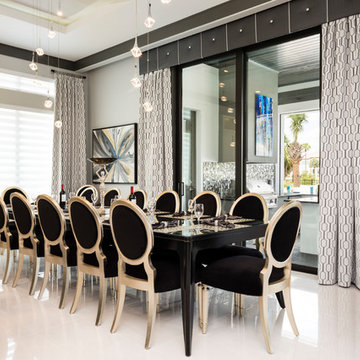
Foto de comedor actual grande abierto con paredes grises, suelo de baldosas de porcelana, todas las chimeneas, marco de chimenea de piedra y suelo blanco
11.730 fotos de comedores abiertos con todas las chimeneas
8