5.329 fotos de comedores abiertos
Filtrar por
Presupuesto
Ordenar por:Popular hoy
81 - 100 de 5329 fotos
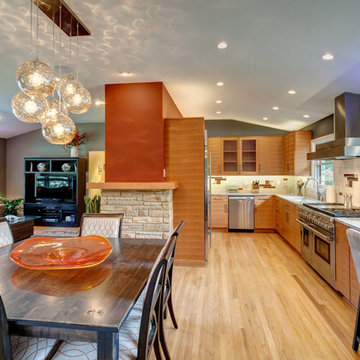
The lighting schemes each serve their own dynamic task from recessed lighting to task and up lighting. The family can now entertain and communicate easily with their family and friends.
A load bearing wall was removed and engineered to allow the open concept design.
New red oak hardwood flooring was added and blended into the existing wood making it one surface.
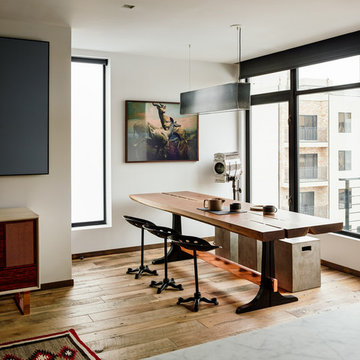
A lot of the furniture in the space was custom designed for the space. The dining room table was a piece that the homeowners had already had built by great local millworkers. We knew from the beginning that the dining room table would be a big part of the space, so we made sure to design a niche for it.
© Joe Fletcher Photography
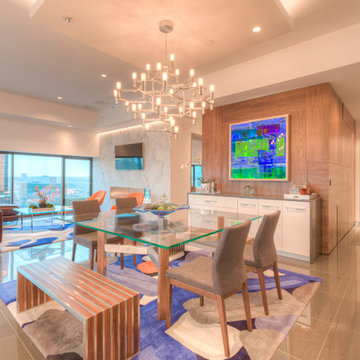
Modern Penthouse
Kansas City, MO
- High End Modern Design
- Glass Floating Wine Case
- Plaid Italian Mosaic
- Custom Designer Closet
Wesley Piercy, Haus of You Photography

With an open plan and exposed structure, every interior element had to be beautiful and functional. Here you can see the massive concrete fireplace as it defines four areas. On one side, it is a wood burning fireplace with firewood as it's artwork. On another side it has additional dish storage carved out of the concrete for the kitchen and dining. The last two sides pinch down to create a more intimate library space at the back of the fireplace.
Photo by Lincoln Barber
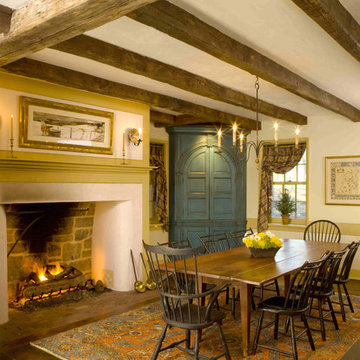
18th Century Farmhouse design with timber beams, salvaged wood floors and large hearth. Table is an antique purchased at Pook and Pook in Downingtown, PA

This custom built 2-story French Country style home is a beautiful retreat in the South Tampa area. The exterior of the home was designed to strike a subtle balance of stucco and stone, brought together by a neutral color palette with contrasting rust-colored garage doors and shutters. To further emphasize the European influence on the design, unique elements like the curved roof above the main entry and the castle tower that houses the octagonal shaped master walk-in shower jutting out from the main structure. Additionally, the entire exterior form of the home is lined with authentic gas-lit sconces. The rear of the home features a putting green, pool deck, outdoor kitchen with retractable screen, and rain chains to speak to the country aesthetic of the home.
Inside, you are met with a two-story living room with full length retractable sliding glass doors that open to the outdoor kitchen and pool deck. A large salt aquarium built into the millwork panel system visually connects the media room and living room. The media room is highlighted by the large stone wall feature, and includes a full wet bar with a unique farmhouse style bar sink and custom rustic barn door in the French Country style. The country theme continues in the kitchen with another larger farmhouse sink, cabinet detailing, and concealed exhaust hood. This is complemented by painted coffered ceilings with multi-level detailed crown wood trim. The rustic subway tile backsplash is accented with subtle gray tile, turned at a 45 degree angle to create interest. Large candle-style fixtures connect the exterior sconces to the interior details. A concealed pantry is accessed through hidden panels that match the cabinetry. The home also features a large master suite with a raised plank wood ceiling feature, and additional spacious guest suites. Each bathroom in the home has its own character, while still communicating with the overall style of the home.
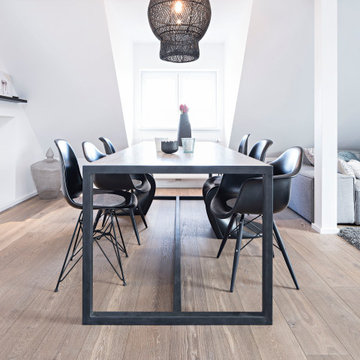
Dieser Tisch wurde von uns entworfen und bei einem unserer Lieferanten in Indonesien produziert. Viele unserer Möbel produzieren wir in Jawa/ Indonesien. Bei einiger unserer Projekte werden die Möbel komplett von uns entworfen und in Asian produziert.
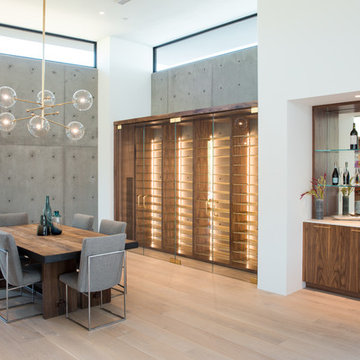
Dining, wine and bar.
Modelo de comedor moderno grande abierto con suelo de madera clara
Modelo de comedor moderno grande abierto con suelo de madera clara
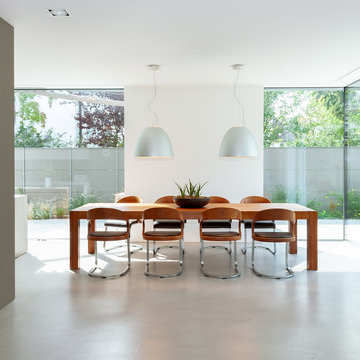
GRIMM ARCHITEKTEN BDA
Imagen de comedor contemporáneo extra grande abierto con paredes grises, estufa de leña, marco de chimenea de yeso y suelo gris
Imagen de comedor contemporáneo extra grande abierto con paredes grises, estufa de leña, marco de chimenea de yeso y suelo gris

Photography - LongViews Studios
Diseño de comedor rústico extra grande abierto con chimenea de doble cara, marco de chimenea de piedra, suelo marrón y suelo de madera oscura
Diseño de comedor rústico extra grande abierto con chimenea de doble cara, marco de chimenea de piedra, suelo marrón y suelo de madera oscura

Ejemplo de comedor mediterráneo grande abierto con suelo de madera en tonos medios, marco de chimenea de piedra, paredes beige, todas las chimeneas y suelo marrón
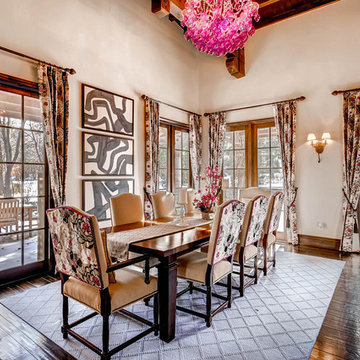
Beautiful Spanish style Mediterranean estate in Denver's upscale Buell Mansion neighborhood. Beautiful formal but comfortable dining room that opens to the outside patios. Wood ceilings and beams with wrought iron details.
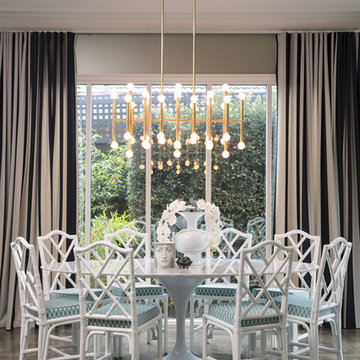
Stu Morley
Modelo de comedor contemporáneo grande abierto sin chimenea con paredes beige, suelo de madera oscura y suelo marrón
Modelo de comedor contemporáneo grande abierto sin chimenea con paredes beige, suelo de madera oscura y suelo marrón
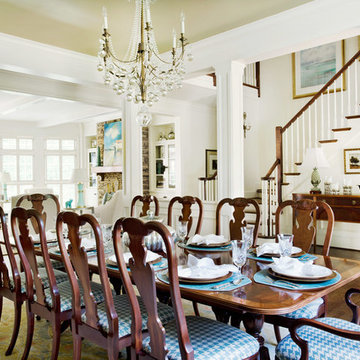
An Oushak rug of gold, aqua blue and salmon rests atop stained hardwood floors in this formal dining room. At its center is a pedestal table with a crotch grain top and ebony inlay. Surrounding the table are traditional Queen Anne dining chairs whose oversized houndstooth seats provide a colorful and modern touch. Custom turquoise placemats trimmed in gold create a beautiful table top. Above the table hangs an antique brass chandelier adorned with glass balls, complementing the shimmery metallic gold ceiling. An antique armoire from France provides extra storage.

Designed to embrace an extensive and unique art collection including sculpture, paintings, tapestry, and cultural antiquities, this modernist home located in north Scottsdale’s Estancia is the quintessential gallery home for the spectacular collection within. The primary roof form, “the wing” as the owner enjoys referring to it, opens the home vertically to a view of adjacent Pinnacle peak and changes the aperture to horizontal for the opposing view to the golf course. Deep overhangs and fenestration recesses give the home protection from the elements and provide supporting shade and shadow for what proves to be a desert sculpture. The restrained palette allows the architecture to express itself while permitting each object in the home to make its own place. The home, while certainly modern, expresses both elegance and warmth in its material selections including canterra stone, chopped sandstone, copper, and stucco.
Project Details | Lot 245 Estancia, Scottsdale AZ
Architect: C.P. Drewett, Drewett Works, Scottsdale, AZ
Interiors: Luis Ortega, Luis Ortega Interiors, Hollywood, CA
Publications: luxe. interiors + design. November 2011.
Featured on the world wide web: luxe.daily
Photos by Grey Crawford

Brunswick Parlour transforms a Victorian cottage into a hard-working, personalised home for a family of four.
Our clients loved the character of their Brunswick terrace home, but not its inefficient floor plan and poor year-round thermal control. They didn't need more space, they just needed their space to work harder.
The front bedrooms remain largely untouched, retaining their Victorian features and only introducing new cabinetry. Meanwhile, the main bedroom’s previously pokey en suite and wardrobe have been expanded, adorned with custom cabinetry and illuminated via a generous skylight.
At the rear of the house, we reimagined the floor plan to establish shared spaces suited to the family’s lifestyle. Flanked by the dining and living rooms, the kitchen has been reoriented into a more efficient layout and features custom cabinetry that uses every available inch. In the dining room, the Swiss Army Knife of utility cabinets unfolds to reveal a laundry, more custom cabinetry, and a craft station with a retractable desk. Beautiful materiality throughout infuses the home with warmth and personality, featuring Blackbutt timber flooring and cabinetry, and selective pops of green and pink tones.
The house now works hard in a thermal sense too. Insulation and glazing were updated to best practice standard, and we’ve introduced several temperature control tools. Hydronic heating installed throughout the house is complemented by an evaporative cooling system and operable skylight.
The result is a lush, tactile home that increases the effectiveness of every existing inch to enhance daily life for our clients, proving that good design doesn’t need to add space to add value.

Foto de comedor abovedado campestre extra grande abierto con paredes blancas, suelo de madera en tonos medios y suelo marrón
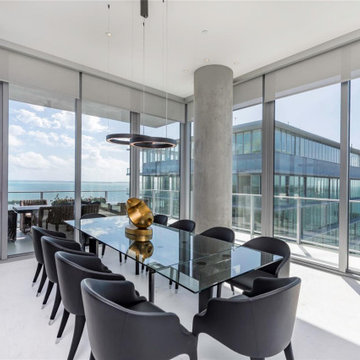
Diseño de comedor actual grande abierto con paredes grises, suelo de mármol y suelo blanco
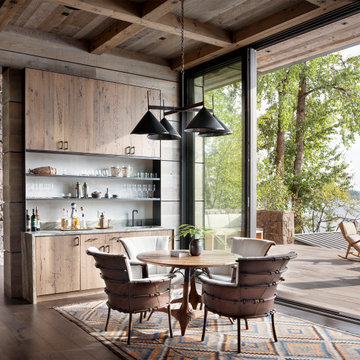
Bar and Poker Table
Foto de comedor rústico de tamaño medio abierto con suelo de madera oscura, paredes marrones y suelo marrón
Foto de comedor rústico de tamaño medio abierto con suelo de madera oscura, paredes marrones y suelo marrón
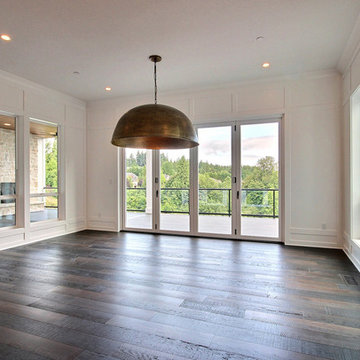
Modelo de comedor de estilo americano extra grande abierto con paredes blancas, suelo de madera oscura y suelo marrón
5.329 fotos de comedores abiertos
5