12.762 fotos de comedores abiertos
Filtrar por
Presupuesto
Ordenar por:Popular hoy
21 - 40 de 12.762 fotos
Artículo 1 de 3
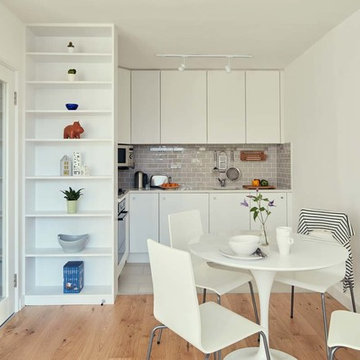
View from dining area to "L" shaped kitchen. Full height, white mdf shelves screen part of the kitchen from the dining/living areas.
Photograph by Philip Lauterbach
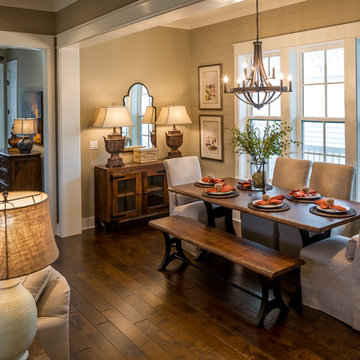
Chris Foster Photography
Foto de comedor campestre de tamaño medio abierto sin chimenea con suelo de madera en tonos medios y paredes beige
Foto de comedor campestre de tamaño medio abierto sin chimenea con suelo de madera en tonos medios y paredes beige
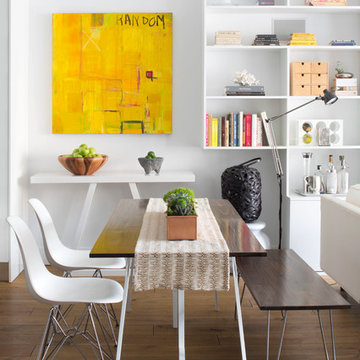
Combining a bench and chairs around the dining table creates an infomral, eclectic vibe. Photo Credits- Sigurjón Gudjónsson
Modelo de comedor contemporáneo pequeño abierto sin chimenea con paredes blancas y suelo de madera en tonos medios
Modelo de comedor contemporáneo pequeño abierto sin chimenea con paredes blancas y suelo de madera en tonos medios
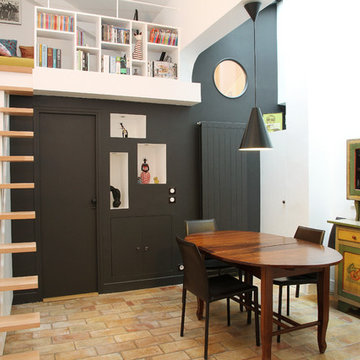
Modelo de comedor actual pequeño abierto sin chimenea con paredes blancas y suelo de ladrillo
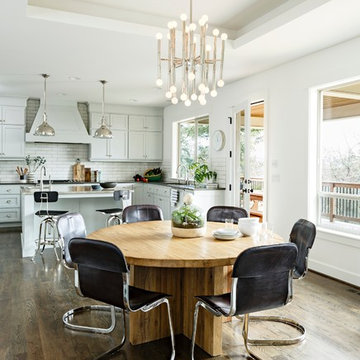
Modelo de comedor tradicional renovado de tamaño medio abierto con paredes blancas y suelo de madera oscura
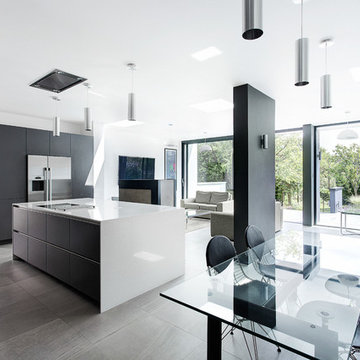
Architect - AR Design Studio
Martin Gardener Photography
Ejemplo de comedor contemporáneo de tamaño medio abierto con paredes blancas y suelo de baldosas de porcelana
Ejemplo de comedor contemporáneo de tamaño medio abierto con paredes blancas y suelo de baldosas de porcelana

Modelo de comedor abovedado mediterráneo de tamaño medio abierto con paredes blancas, suelo de baldosas de cerámica y suelo multicolor
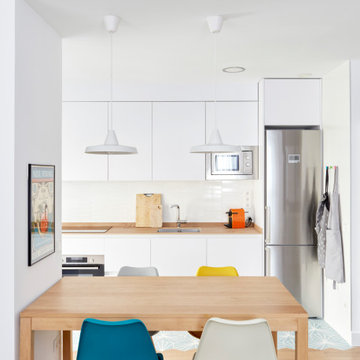
Ejemplo de comedor moderno de tamaño medio abierto con paredes blancas y suelo de madera clara

A run down traditional 1960's home in the heart of the san Fernando valley area is a common site for home buyers in the area. so, what can you do with it you ask? A LOT! is our answer. Most first-time home buyers are on a budget when they need to remodel and we know how to maximize it. The entire exterior of the house was redone with #stucco over layer, some nice bright color for the front door to pop out and a modern garage door is a good add. the back yard gained a huge 400sq. outdoor living space with Composite Decking from Cali Bamboo and a fantastic insulated patio made from aluminum. The pool was redone with dark color pebble-tech for better temperature capture and the 0 maintenance of the material.
Inside we used water resistance wide planks European oak look-a-like laminated flooring. the floor is continues throughout the entire home (except the bathrooms of course ? ).
A gray/white and a touch of earth tones for the wall colors to bring some brightness to the house.
The center focal point of the house is the transitional farmhouse kitchen with real reclaimed wood floating shelves and custom-made island vegetables/fruits baskets on a full extension hardware.
take a look at the clean and unique countertop cloudburst-concrete by caesarstone it has a "raw" finish texture.
The master bathroom is made entirely from natural slate stone in different sizes, wall mounted modern vanity and a fantastic shower system by Signature Hardware.
Guest bathroom was lightly remodeled as well with a new 66"x36" Mariposa tub by Kohler with a single piece quartz slab installed above it.
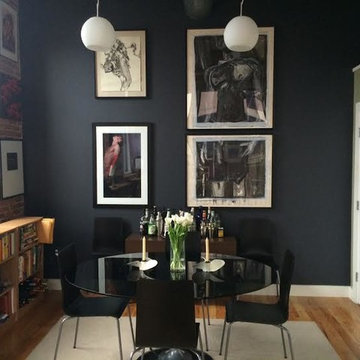
Imagen de comedor bohemio pequeño abierto sin chimenea con paredes negras, suelo de madera en tonos medios y suelo marrón

Marisa Vitale Photography
Diseño de comedor retro abierto con paredes blancas, suelo de madera en tonos medios, chimenea de doble cara, marco de chimenea de baldosas y/o azulejos y suelo marrón
Diseño de comedor retro abierto con paredes blancas, suelo de madera en tonos medios, chimenea de doble cara, marco de chimenea de baldosas y/o azulejos y suelo marrón
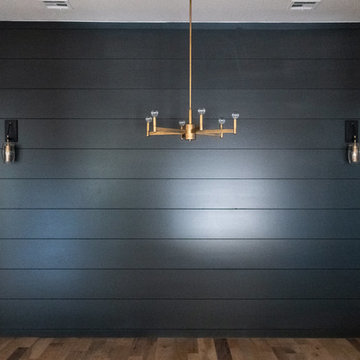
Diseño de comedor tradicional renovado grande abierto sin chimenea con paredes negras, suelo de madera clara y suelo marrón
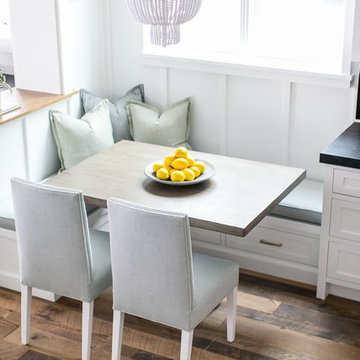
Diseño de comedor costero de tamaño medio abierto con paredes beige, suelo de madera oscura y suelo marrón
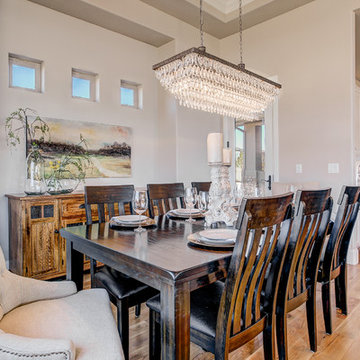
Modelo de comedor clásico renovado de tamaño medio abierto con paredes beige, suelo de madera en tonos medios, todas las chimeneas, marco de chimenea de piedra y suelo marrón
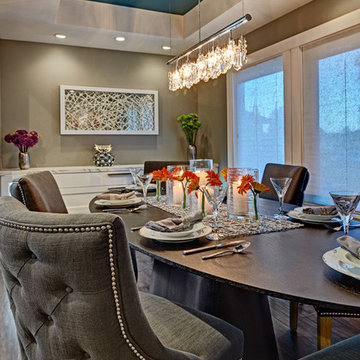
This home remodel is a celebration of curves and light. Starting from humble beginnings as a basic builder ranch style house, the design challenge was maximizing natural light throughout and providing the unique contemporary style the client’s craved.
The Entry offers a spectacular first impression and sets the tone with a large skylight and an illuminated curved wall covered in a wavy pattern Porcelanosa tile.
The chic entertaining kitchen was designed to celebrate a public lifestyle and plenty of entertaining. Celebrating height with a robust amount of interior architectural details, this dynamic kitchen still gives one that cozy feeling of home sweet home. The large “L” shaped island accommodates 7 for seating. Large pendants over the kitchen table and sink provide additional task lighting and whimsy. The Dekton “puzzle” countertop connection was designed to aid the transition between the two color countertops and is one of the homeowner’s favorite details. The built-in bistro table provides additional seating and flows easily into the Living Room.
A curved wall in the Living Room showcases a contemporary linear fireplace and tv which is tucked away in a niche. Placing the fireplace and furniture arrangement at an angle allowed for more natural walkway areas that communicated with the exterior doors and the kitchen working areas.
The dining room’s open plan is perfect for small groups and expands easily for larger events. Raising the ceiling created visual interest and bringing the pop of teal from the Kitchen cabinets ties the space together. A built-in buffet provides ample storage and display.
The Sitting Room (also called the Piano room for its previous life as such) is adjacent to the Kitchen and allows for easy conversation between chef and guests. It captures the homeowner’s chic sense of style and joie de vivre.
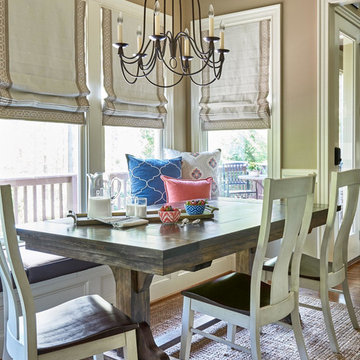
Foto de comedor campestre de tamaño medio abierto con paredes beige y suelo de madera oscura

What started as a kitchen and two-bathroom remodel evolved into a full home renovation plus conversion of the downstairs unfinished basement into a permitted first story addition, complete with family room, guest suite, mudroom, and a new front entrance. We married the midcentury modern architecture with vintage, eclectic details and thoughtful materials.
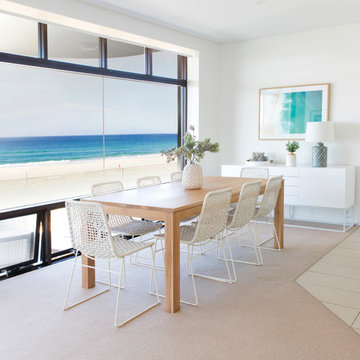
Coastal style Dining, overlooking the beach in this gorgeous absolute beachfront home
Foto de comedor marinero de tamaño medio abierto con paredes blancas, moqueta y suelo beige
Foto de comedor marinero de tamaño medio abierto con paredes blancas, moqueta y suelo beige
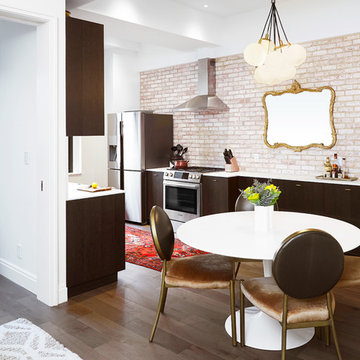
Alyssa Kirsten
Ejemplo de comedor contemporáneo pequeño abierto sin chimenea con paredes blancas y suelo de madera oscura
Ejemplo de comedor contemporáneo pequeño abierto sin chimenea con paredes blancas y suelo de madera oscura
12.762 fotos de comedores abiertos
2
