2.112 fotos de comedores abiertos
Filtrar por
Presupuesto
Ordenar por:Popular hoy
81 - 100 de 2112 fotos
Artículo 1 de 3
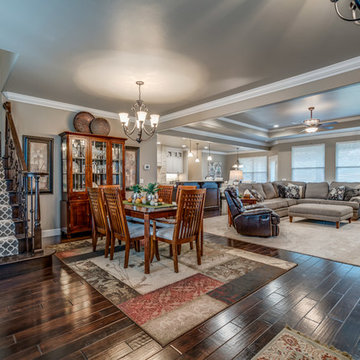
Imagen de comedor clásico de tamaño medio abierto sin chimenea con paredes grises y suelo de madera oscura
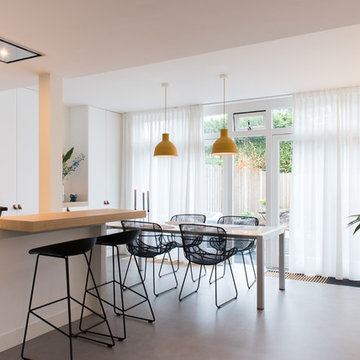
Rachel Viersma Fotografie
Diseño de comedor escandinavo pequeño abierto sin chimenea con paredes blancas, suelo de cemento y suelo gris
Diseño de comedor escandinavo pequeño abierto sin chimenea con paredes blancas, suelo de cemento y suelo gris
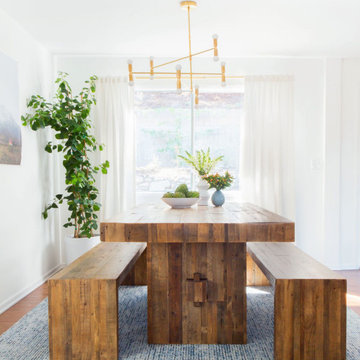
Diseño de comedor marinero pequeño abierto con paredes blancas, suelo de madera oscura, todas las chimeneas, marco de chimenea de ladrillo y suelo marrón
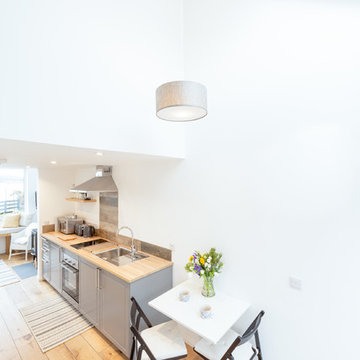
www.johnnybarrington.com
Ejemplo de comedor contemporáneo pequeño abierto con paredes blancas, suelo de madera en tonos medios, estufa de leña, marco de chimenea de piedra y suelo marrón
Ejemplo de comedor contemporáneo pequeño abierto con paredes blancas, suelo de madera en tonos medios, estufa de leña, marco de chimenea de piedra y suelo marrón
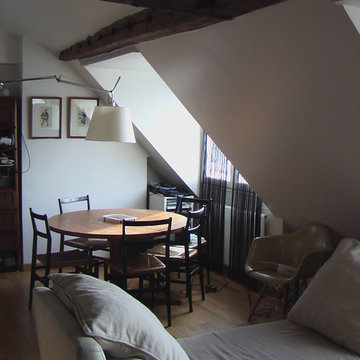
Modelo de comedor moderno pequeño abierto con paredes beige y suelo de madera clara
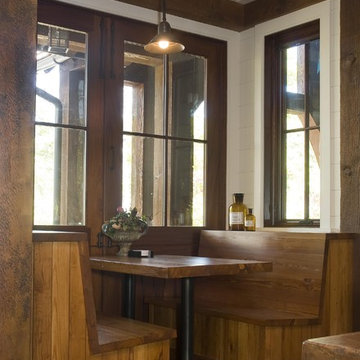
Beautiful home on Lake Keowee with English Arts and Crafts inspired details. The exterior combines stone and wavy edge siding with a cedar shake roof. Inside, heavy timber construction is accented by reclaimed heart pine floors and shiplap walls. The three-sided stone tower fireplace faces the great room, covered porch and master bedroom. Photography by Accent Photography, Greenville, SC.
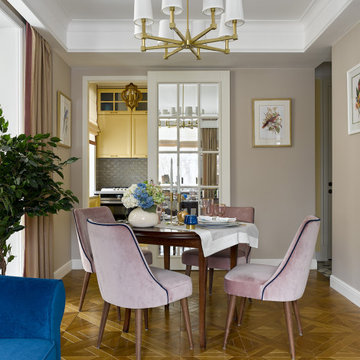
Foto de comedor clásico renovado de tamaño medio abierto con paredes grises y suelo marrón
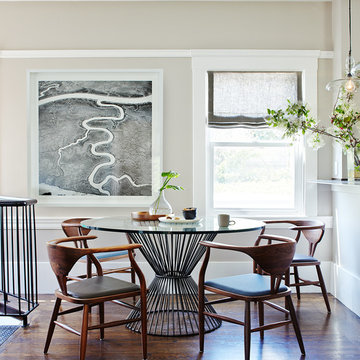
Brad Knipstein
Ejemplo de comedor actual pequeño abierto sin chimenea con paredes beige y suelo de madera oscura
Ejemplo de comedor actual pequeño abierto sin chimenea con paredes beige y suelo de madera oscura
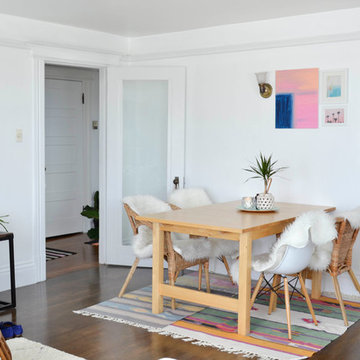
Photo: Camille Simmons © 2014 Houzz
Ejemplo de comedor ecléctico pequeño abierto con paredes blancas y suelo de madera oscura
Ejemplo de comedor ecléctico pequeño abierto con paredes blancas y suelo de madera oscura
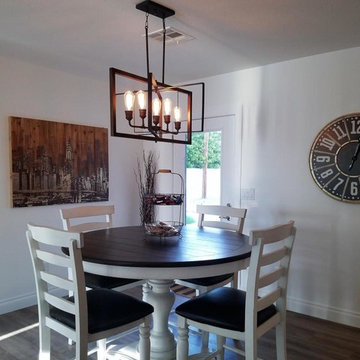
Christine Miller
Imagen de comedor de estilo de casa de campo de tamaño medio abierto con paredes blancas, suelo vinílico y suelo gris
Imagen de comedor de estilo de casa de campo de tamaño medio abierto con paredes blancas, suelo vinílico y suelo gris
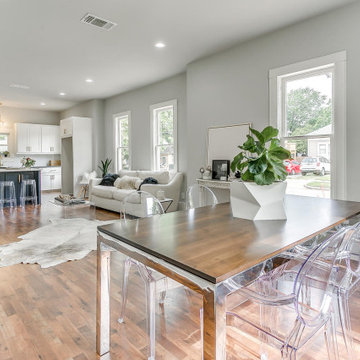
Modelo de comedor abovedado clásico renovado de tamaño medio abierto sin chimenea con paredes grises, suelo de madera en tonos medios y suelo marrón
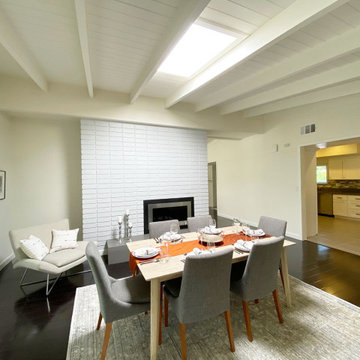
The open floor plan allows for a large family gathering. We set the table with artistic flatware and a custom made runner. An original graphite drawing on the wall finishes the look.
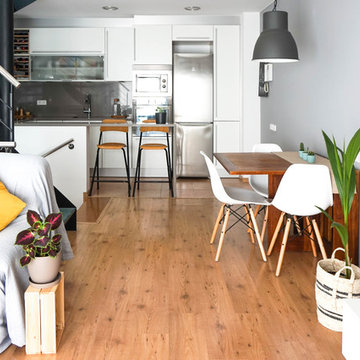
Diseño de comedor escandinavo pequeño abierto con paredes grises, suelo laminado y suelo beige
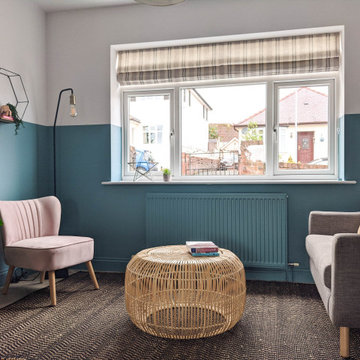
Half painted wall in dining room with sideboard with scallop detail.
Imagen de comedor costero grande abierto con suelo laminado
Imagen de comedor costero grande abierto con suelo laminado
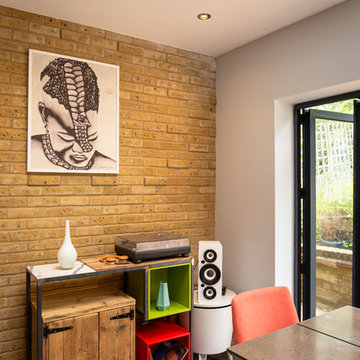
A single storey extension to extend the existing kitchen into an open plan living space. 2 skylights and a large bi-fold doors access into garden patio.
Buff brick used on interior feature wall. Featuring storage shelf by Manny Decor.
Interior Design: Manny Decor
Contractor: VIC Construction
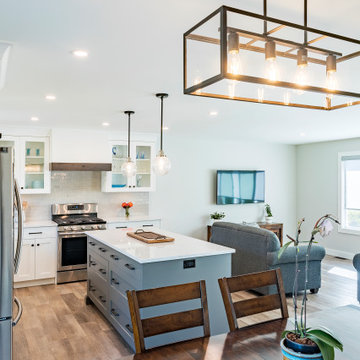
Photo by Brice Ferre
Diseño de comedor tradicional de tamaño medio abierto con suelo vinílico y suelo marrón
Diseño de comedor tradicional de tamaño medio abierto con suelo vinílico y suelo marrón
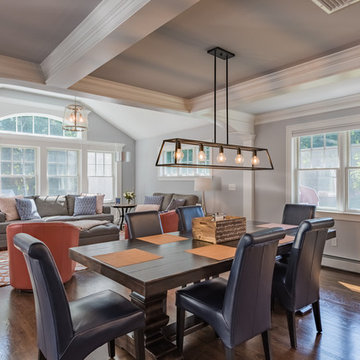
The transitional style of the interior of this remodeled shingle style home in Connecticut hits all of the right buttons for todays busy family. The sleek white and gray kitchen is the centerpiece of The open concept great room which is the perfect size for large family gatherings, but just cozy enough for a family of four to enjoy every day. The kids have their own space in addition to their small but adequate bedrooms whch have been upgraded with built ins for additional storage. The master suite is luxurious with its marble bath and vaulted ceiling with a sparkling modern light fixture and its in its own wing for additional privacy. There are 2 and a half baths in addition to the master bath, and an exercise room and family room in the finished walk out lower level.
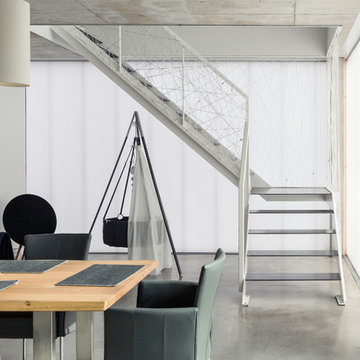
Stahltreppe, Treppenstufen Stahlblech 10mm roh
Geländer mit Seilfüllung
Boden und Decke Beton roh bzw. flügelgeglättet
kein Estrich und keine Oberböden
Polycarbonatfassade
Foto: Markus Vogt
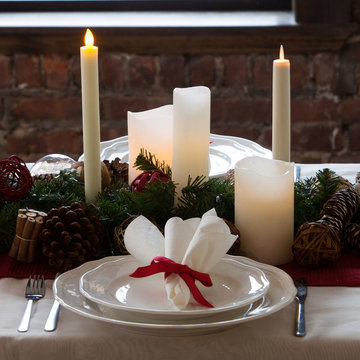
Add lit decor pieces like battery-operated flameless candles, votives and tea light sets to a dining or banquet table for soft, ambient additions that will last all dinner long!
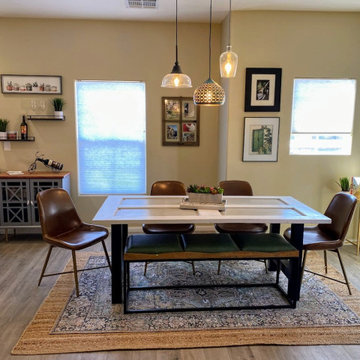
Full condo renovation: replaced carpet and laminate flooring with continuous LVP throughout; painted kitchen cabinets; added tile backsplash in kitchen; replaced appliances, sink, and faucet; replaced light fixtures and repositioned/added lights; selected all new furnishings- some brand new, some salvaged from second-hand sellers. Goal of this project was to stretch the dollars, so we worked hard to put money into the areas with highest return and get creative where possible. Phase 2 will be to update additional light fixtures and repaint more areas.
2.112 fotos de comedores abiertos
5