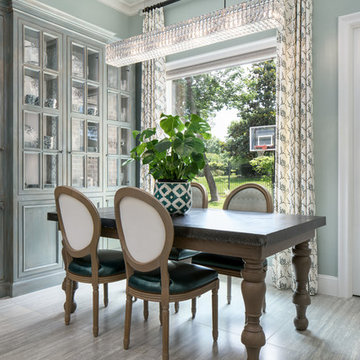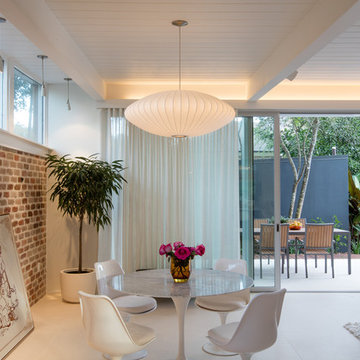76.652 fotos de comedores abiertos
Filtrar por
Presupuesto
Ordenar por:Popular hoy
161 - 180 de 76.652 fotos
Artículo 1 de 5
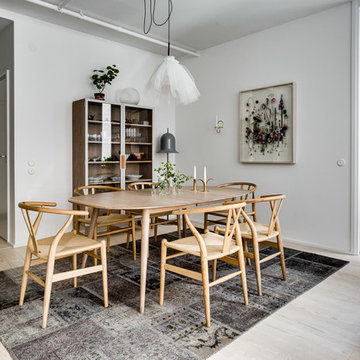
Foto de comedor nórdico de tamaño medio abierto con paredes blancas y suelo de madera clara

Foto de comedor tradicional renovado de tamaño medio abierto con paredes blancas, suelo de madera oscura, chimenea lineal y marco de chimenea de piedra
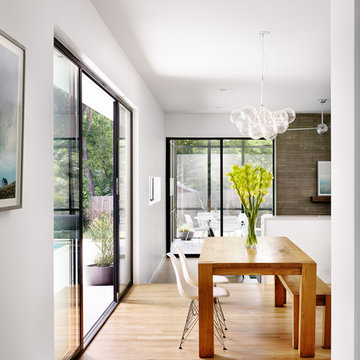
Modelo de comedor actual de tamaño medio abierto sin chimenea con paredes blancas, suelo de madera en tonos medios y suelo beige
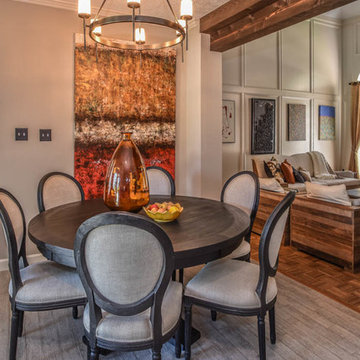
This Houston kitchen remodel turned an outdated bachelor pad into a contemporary dream fit for newlyweds.
The client wanted a contemporary, somewhat commercial look, but also something homey with a comfy, family feel. And they couldn't go too contemporary, since the style of the home is so traditional.
The clean, contemporary, white-black-and-grey color scheme is just the beginning of this transformation from the previous kitchen,
The revamped 20-by-15-foot kitchen and adjoining dining area also features new stainless steel appliances by Maytag, lighting and furnishings by Restoration Hardware and countertops in white Carrara marble and Absolute Black honed granite.
The paneled oak cabinets are now painted a crisp, bright white and finished off with polished nickel pulls. The center island is now a cool grey a few shades darker than the warm grey on the walls. On top of the grey on the new sheetrock, previously covered in a camel-colored textured paint, is Sherwin Williams' Faux Impressions sparkly "Striae Quartz Stone."
Ho-hum 12-inch ceramic floor tiles with a western motif border have been replaced with grey tile "planks" resembling distressed wood. An oak-paneled flush-mount light fixture has given way to recessed lights and barn pendant lamps in oil rubbed bronze from Restoration Hardware. And the section housing clunky upper and lower banks of cabinets between the kitchen an dining area now has a sleek counter-turned-table with custom-milled legs.
At first, the client wanted to open up that section altogether, but then realized they needed more counter space. The table - a continuation of the granite countertop - was the perfect solution. Plus, it offered space for extra seating.
The black, high-back and low-back bar stools are also from Restoration Hardware - as is the new round chandelier and the dining table over which it hangs.
Outdoor Homescapes of Houston also took out a wall between the kitchen and living room and remodeled the adjoining living room as well. A decorative cedar beam stained Minwax Jacobean now spans the ceiling where the wall once stood.
The oak paneling and stairway railings in the living room, meanwhile, also got a coat of white paint and new window treatments and light fixtures from Restoration Hardware. Staining the top handrailing with the same Jacobean dark stain, however, boosted the new contemporary look even more.
The outdoor living space also got a revamp, with a new patio ceiling also stained Jacobean and new outdoor furniture and outdoor area rug from Restoration Hardware. The furniture is from the Klismos collection, in weathered zinc, with Sunbrella fabric in the color "Smoke."
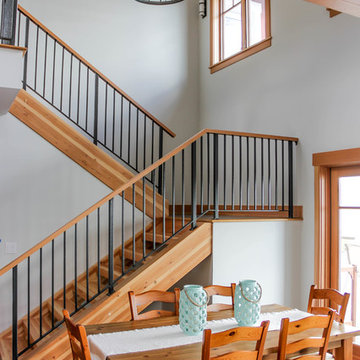
Swalling Walk Architects
Modelo de comedor nórdico pequeño abierto con paredes blancas, suelo de baldosas de porcelana, todas las chimeneas y marco de chimenea de piedra
Modelo de comedor nórdico pequeño abierto con paredes blancas, suelo de baldosas de porcelana, todas las chimeneas y marco de chimenea de piedra
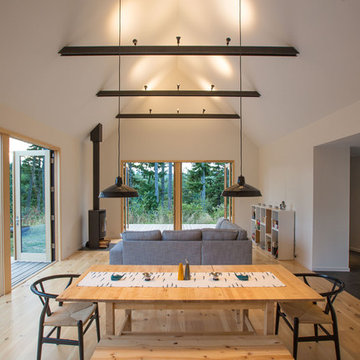
Photographer: Alexander Canaria and Taylor Proctor
Modelo de comedor rural pequeño abierto con paredes blancas, suelo de madera clara y estufa de leña
Modelo de comedor rural pequeño abierto con paredes blancas, suelo de madera clara y estufa de leña
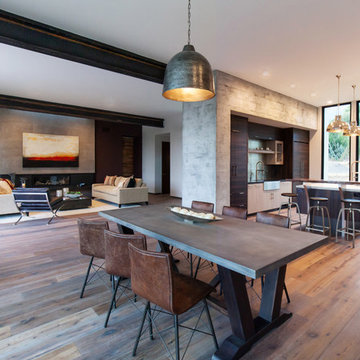
Modern Home Interiors and Exteriors, featuring clean lines, textures, colors and simple design with floor to ceiling windows. Hardwood, slate, and porcelain floors, all natural materials that give a sense of warmth throughout the spaces. Some homes have steel exposed beams and monolith concrete and galvanized steel walls to give a sense of weight and coolness in these very hot, sunny Southern California locations. Kitchens feature built in appliances, and glass backsplashes. Living rooms have contemporary style fireplaces and custom upholstery for the most comfort.
Bedroom headboards are upholstered, with most master bedrooms having modern wall fireplaces surounded by large porcelain tiles.
Project Locations: Ojai, Santa Barbara, Westlake, California. Projects designed by Maraya Interior Design. From their beautiful resort town of Ojai, they serve clients in Montecito, Hope Ranch, Malibu, Westlake and Calabasas, across the tri-county areas of Santa Barbara, Ventura and Los Angeles, south to Hidden Hills- north through Solvang and more.
Modern Ojai home designed by Maraya and Tim Droney
Patrick Price Photography.
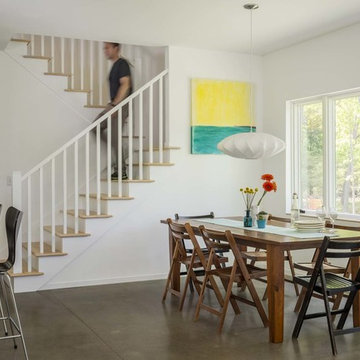
Jim Westphalen
Foto de comedor contemporáneo de tamaño medio abierto sin chimenea con paredes blancas, suelo de cemento y suelo gris
Foto de comedor contemporáneo de tamaño medio abierto sin chimenea con paredes blancas, suelo de cemento y suelo gris
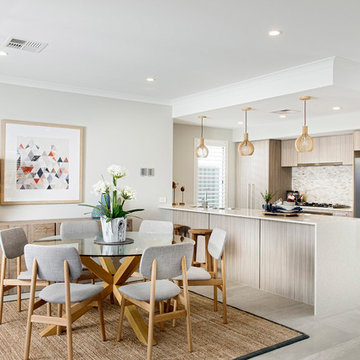
Kitchen and Dining - The Scullin
Photo from Residential Builders WA
Ejemplo de comedor actual abierto con paredes grises
Ejemplo de comedor actual abierto con paredes grises
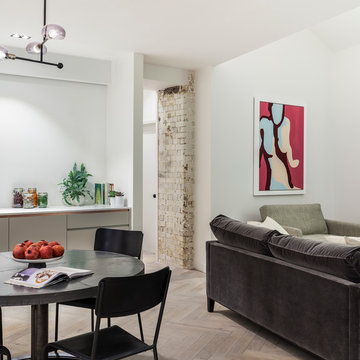
David Butler
Imagen de comedor contemporáneo abierto con paredes blancas y suelo de madera clara
Imagen de comedor contemporáneo abierto con paredes blancas y suelo de madera clara
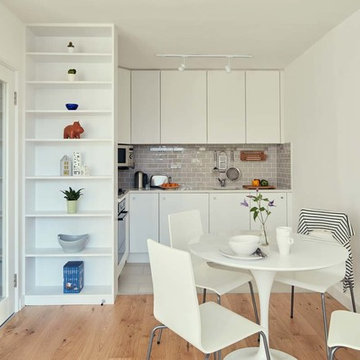
View from dining area to "L" shaped kitchen. Full height, white mdf shelves screen part of the kitchen from the dining/living areas.
Photograph by Philip Lauterbach
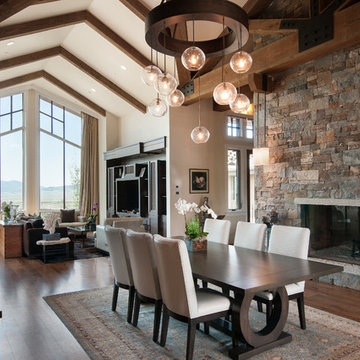
Photography - Phillip Erickson
Imagen de comedor actual abierto con suelo de madera en tonos medios, todas las chimeneas y marco de chimenea de piedra
Imagen de comedor actual abierto con suelo de madera en tonos medios, todas las chimeneas y marco de chimenea de piedra

Modern dining room designed and furnished by the interior design team at the Aspen Design Room. Everything from the rug on the floor to the art on the walls was chosen to work together and create a space that is inspiring and comfortable.
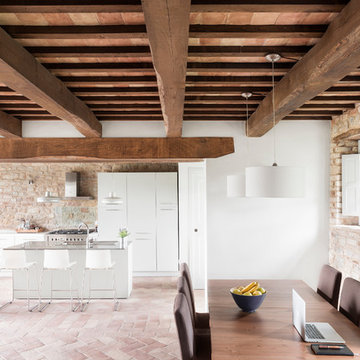
Matteo Canestraro
Foto de comedor mediterráneo grande abierto con paredes blancas y suelo de ladrillo
Foto de comedor mediterráneo grande abierto con paredes blancas y suelo de ladrillo

Jotul Oslo Wood Stove in Blue/Black Finish, Alcove in Hillstone Verona Cast Stone, Floor in Bourbon Street Brick, Raised Hearth in Custom Reinforced Concrete, Wood Storage Below Hearth
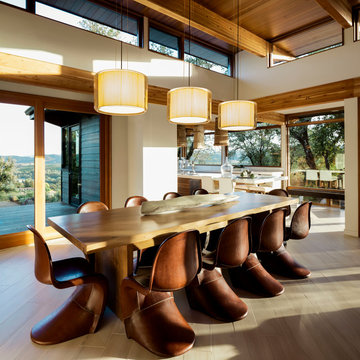
Design by MAS Design in Oakland Ca
For more information on products and design visit http://www.houzz.com/projects/1409139/sonoma-county-organic-modern

Ejemplo de comedor contemporáneo grande abierto con paredes blancas, chimenea lineal y suelo de cemento

Ejemplo de comedor mediterráneo grande abierto con parades naranjas, suelo de baldosas de terracota, todas las chimeneas y marco de chimenea de baldosas y/o azulejos
76.652 fotos de comedores abiertos
9
