1.132 fotos de comedores abiertos con suelo vinílico
Filtrar por
Presupuesto
Ordenar por:Popular hoy
1 - 20 de 1132 fotos
Artículo 1 de 3

The reclaimed wood hood draws attention in this large farmhouse kitchen. A pair of reclaimed doors were fitted with antique mirror and were repurposed as pantry doors. Brass lights and hardware add elegance. The island is painted a contrasting gray and is surrounded by rope counter stools. The ceiling is clad in pine tounge- in -groove boards to create a rich rustic feeling. In the coffee bar the brick from the family room bar repeats, to created a flow between all the spaces.
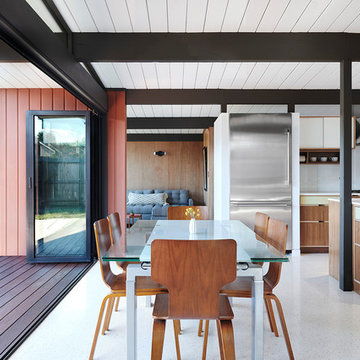
Jean Bai, Konstrukt Photo
Foto de comedor vintage abierto sin chimenea con suelo vinílico y suelo blanco
Foto de comedor vintage abierto sin chimenea con suelo vinílico y suelo blanco
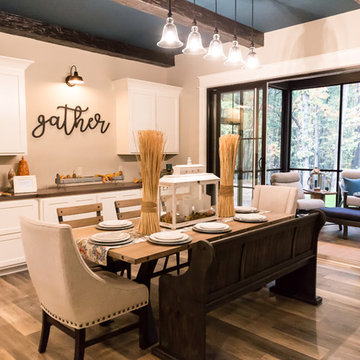
Diseño de comedor tradicional renovado de tamaño medio abierto con paredes beige, suelo vinílico y suelo marrón
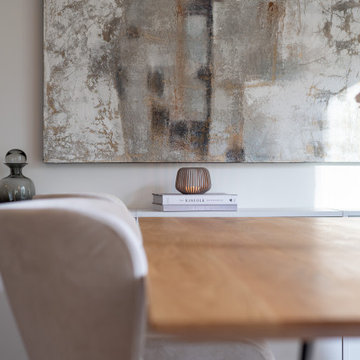
Modelo de comedor contemporáneo de tamaño medio abierto con suelo vinílico y suelo marrón
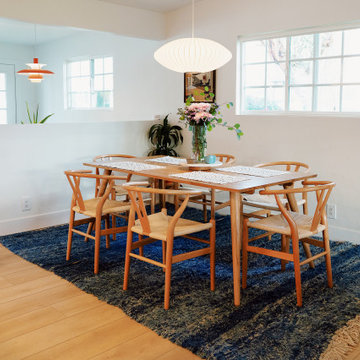
A classic select grade natural oak flooring. Timeless and versatile.
Foto de comedor ecléctico de tamaño medio abierto con paredes blancas, suelo vinílico y suelo beige
Foto de comedor ecléctico de tamaño medio abierto con paredes blancas, suelo vinílico y suelo beige

Dining area in open plan space.
Ejemplo de comedor blanco contemporáneo de tamaño medio abierto con paredes grises, suelo vinílico y suelo gris
Ejemplo de comedor blanco contemporáneo de tamaño medio abierto con paredes grises, suelo vinílico y suelo gris

Removed Wall separating the living, and dining room. Installed Gas fireplace, with limestone facade.
Ejemplo de comedor moderno grande abierto con paredes grises, suelo vinílico, chimenea de esquina, marco de chimenea de piedra y suelo gris
Ejemplo de comedor moderno grande abierto con paredes grises, suelo vinílico, chimenea de esquina, marco de chimenea de piedra y suelo gris
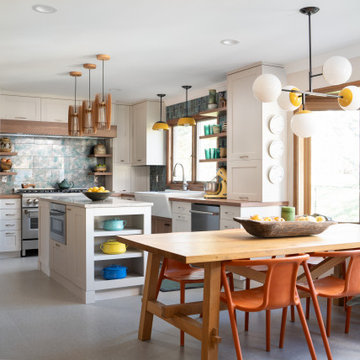
Ejemplo de comedor retro de tamaño medio abierto con suelo vinílico, paredes grises y suelo gris

We utilized the height and added raw plywood bookcases.
Diseño de comedor abovedado vintage grande abierto con paredes blancas, suelo vinílico, estufa de leña, marco de chimenea de ladrillo, suelo blanco y ladrillo
Diseño de comedor abovedado vintage grande abierto con paredes blancas, suelo vinílico, estufa de leña, marco de chimenea de ladrillo, suelo blanco y ladrillo
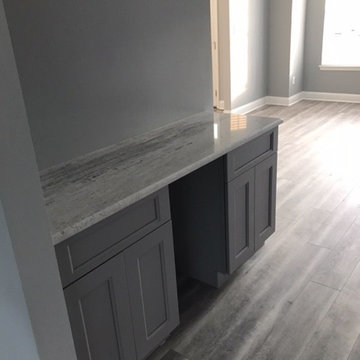
Modelo de comedor campestre grande abierto sin chimenea con suelo vinílico, suelo gris y paredes grises
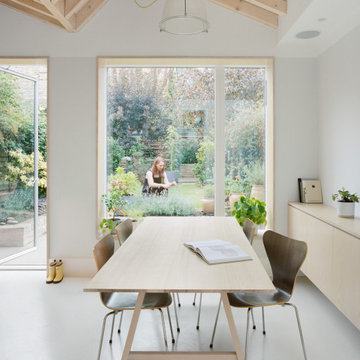
Photographer: Henry Woide
- www.henrywoide.co.uk
Architecture: 4SArchitecture
Foto de comedor actual de tamaño medio abierto con paredes blancas y suelo vinílico
Foto de comedor actual de tamaño medio abierto con paredes blancas y suelo vinílico
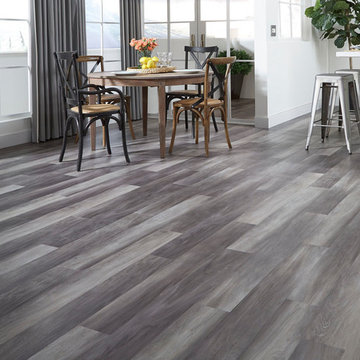
Diseño de comedor tradicional renovado grande abierto sin chimenea con paredes blancas, suelo vinílico y suelo gris
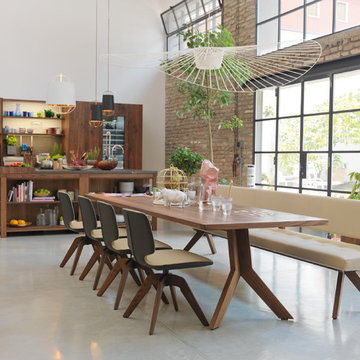
Foto de comedor urbano extra grande abierto sin chimenea con suelo gris, paredes blancas y suelo vinílico
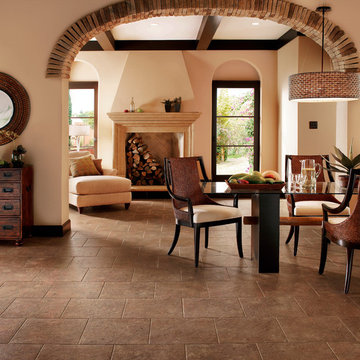
Modelo de comedor de estilo americano grande abierto sin chimenea con paredes beige, suelo vinílico y suelo marrón
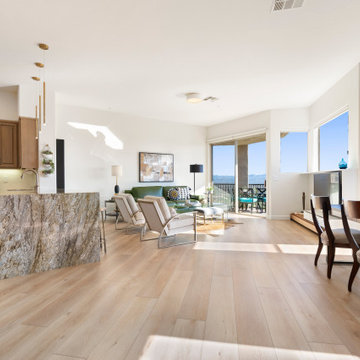
Inspired by sandy shorelines on the California coast, this beachy blonde vinyl floor brings just the right amount of variation to each room. With the Modin Collection, we have raised the bar on luxury vinyl plank. The result is a new standard in resilient flooring. Modin offers true embossed in register texture, a low sheen level, a rigid SPC core, an industry-leading wear layer, and so much more.
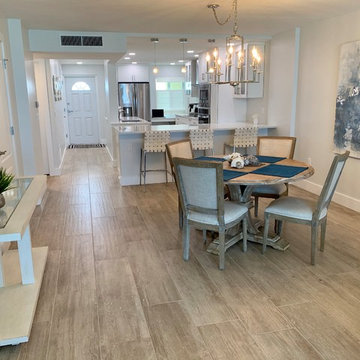
Photography and Interior Design by Caroline von Weyher, Willow & August Interiors. All rights reserved.
Imagen de comedor tradicional renovado de tamaño medio abierto con paredes grises, suelo vinílico y suelo gris
Imagen de comedor tradicional renovado de tamaño medio abierto con paredes grises, suelo vinílico y suelo gris
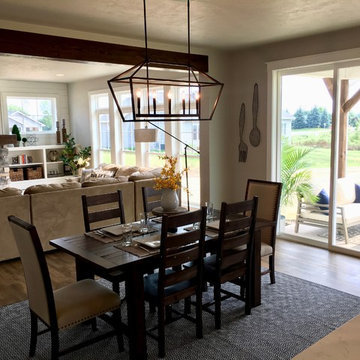
Open concept is totally in, and it looks great on this house! Along with the extra large sliding doors that lead to the deck, this space is perfect for dining and entertaining! Did you see that lighting fixture above the dining table? LOVE!
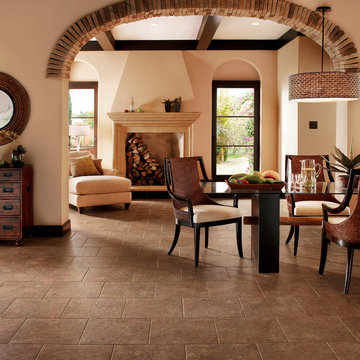
Imagen de comedor de estilo americano grande abierto sin chimenea con paredes beige y suelo vinílico
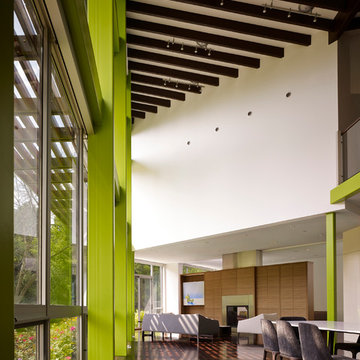
Photo credit: Scott McDonald @ Hedrich Blessing
7RR-Ecohome:
The design objective was to build a house for a couple recently married who both had kids from previous marriages. How to bridge two families together?
The design looks forward in terms of how people live today. The home is an experiment in transparency and solid form; removing borders and edges from outside to inside the house, and to really depict “flowing and endless space”. The house floor plan is derived by pushing and pulling the house’s form to maximize the backyard and minimize the public front yard while welcoming the sun in key rooms by rotating the house 45-degrees to true north. The angular form of the house is a result of the family’s program, the zoning rules, the lot’s attributes, and the sun’s path. We wanted to construct a house that is smart and efficient in terms of construction and energy, both in terms of the building and the user. We could tell a story of how the house is built in terms of the constructability, structure and enclosure, with a nod to Japanese wood construction in the method in which the siding is installed and the exposed interior beams are placed in the double height space. We engineered the house to be smart which not only looks modern but acts modern; every aspect of user control is simplified to a digital touch button, whether lights, shades, blinds, HVAC, communication, audio, video, or security. We developed a planning module based on a 6-foot square room size and a 6-foot wide connector called an interstitial space for hallways, bathrooms, stairs and mechanical, which keeps the rooms pure and uncluttered. The house is 6,200 SF of livable space, plus garage and basement gallery for a total of 9,200 SF. A large formal foyer celebrates the entry and opens up to the living, dining, kitchen and family rooms all focused on the rear garden. The east side of the second floor is the Master wing and a center bridge connects it to the kid’s wing on the west. Second floor terraces and sunscreens provide views and shade in this suburban setting. The playful mathematical grid of the house in the x, y and z axis also extends into the layout of the trees and hard-scapes, all centered on a suburban one-acre lot.
Many green attributes were designed into the home; Ipe wood sunscreens and window shades block out unwanted solar gain in summer, but allow winter sun in. Patio door and operable windows provide ample opportunity for natural ventilation throughout the open floor plan. Minimal windows on east and west sides to reduce heat loss in winter and unwanted gains in summer. Open floor plan and large window expanse reduces lighting demands and maximizes available daylight. Skylights provide natural light to the basement rooms. Durable, low-maintenance exterior materials include stone, ipe wood siding and decking, and concrete roof pavers. Design is based on a 2' planning grid to minimize construction waste. Basement foundation walls and slab are highly insulated. FSC-certified walnut wood flooring was used. Light colored concrete roof pavers to reduce cooling loads by as much as 15%. 2x6 framing allows for more insulation and energy savings. Super efficient windows have low-E argon gas filled units, and thermally insulated aluminum frames. Permeable brick and stone pavers reduce the site’s storm-water runoff. Countertops use recycled composite materials. Energy-Star rated furnaces and smart thermostats are located throughout the house to minimize duct runs and avoid energy loss. Energy-Star rated boiler that heats up both radiant floors and domestic hot water. Low-flow toilets and plumbing fixtures are used to conserve water usage. No VOC finish options and direct venting fireplaces maintain a high interior air quality. Smart home system controls lighting, HVAC, and shades to better manage energy use. Plumbing runs through interior walls reducing possibilities of heat loss and freezing problems. A large food pantry was placed next to kitchen to reduce trips to the grocery store. Home office reduces need for automobile transit and associated CO2 footprint. Plan allows for aging in place, with guest suite than can become the master suite, with no need to move as family members mature.
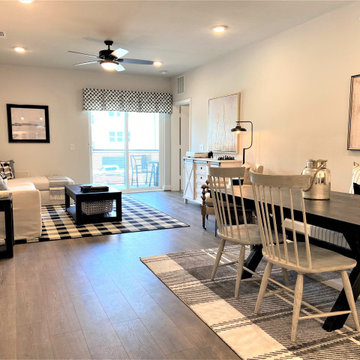
An open-concept dining space with a banquette.
Modelo de comedor campestre pequeño abierto sin chimenea con paredes grises, suelo vinílico y suelo beige
Modelo de comedor campestre pequeño abierto sin chimenea con paredes grises, suelo vinílico y suelo beige
1.132 fotos de comedores abiertos con suelo vinílico
1