1.132 fotos de comedores abiertos con suelo vinílico
Filtrar por
Presupuesto
Ordenar por:Popular hoy
141 - 160 de 1132 fotos
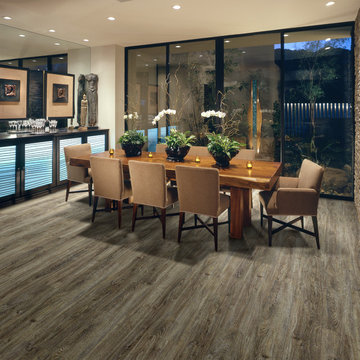
Hallmark Floors Courtier Imperial, Oak Premium Vinyl Flooring is 7" wide and was created to replicate contemporary hardwood floors. The innovative process provides the most natural wood visuals and textures – you won’t believe it isn’t real wood. The depth of color in this diverse collection is unlike any other vinyl flooring product, but it’s still completely waterproof, durable, easy to clean, FloorScore Certified and made using 100% pure virgin vinyl. Courtier PVP is the most elegant and dependable wood alternative.
Courtier has a 20 mil wear layer is 100% waterproof and is built with Purcore Ultra. The EZ Loc installation system makes it easy to install and provides higher locking integrity. The higher density of the floor provides greater comfort for feet and spine. Courtier is healthy and certified, contains no formaldehyde, has neutral VOC and Micro Nanocontrol technology effectively kills micro organisms.
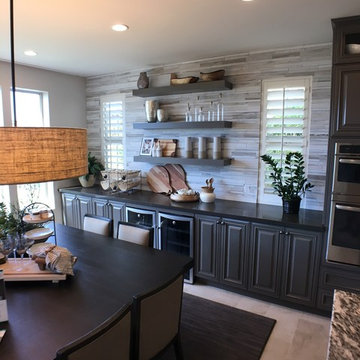
Ejemplo de comedor contemporáneo de tamaño medio abierto sin chimenea con paredes beige y suelo vinílico

Diseño de comedor de estilo americano de tamaño medio abierto sin chimenea con paredes beige, suelo vinílico y suelo marrón
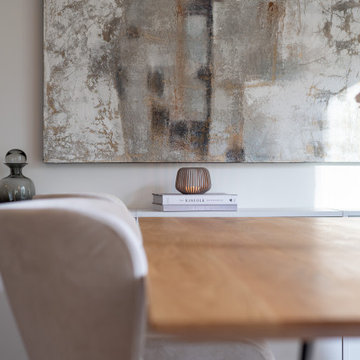
Modelo de comedor contemporáneo de tamaño medio abierto con suelo vinílico y suelo marrón
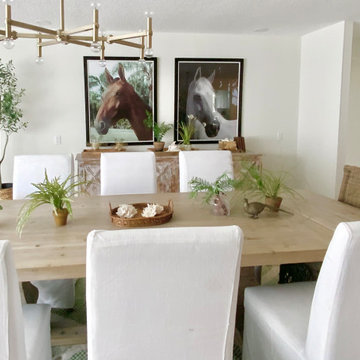
A huge dining table made from reclaimed wood anchors this dining space. white slip covered dining side chairs are combined with wicker end chairs to give this room organic texture and a casual feel.
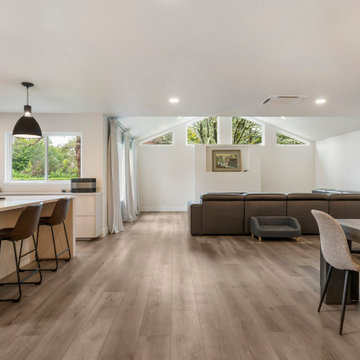
This LVP driftwood-inspired design balances overcast grey hues with subtle taupes. A smooth, calming style with a neutral undertone that works with all types of decor. With the Modin Collection, we have raised the bar on luxury vinyl plank. The result is a new standard in resilient flooring. Modin offers true embossed in register texture, a low sheen level, a rigid SPC core, an industry-leading wear layer, and so much more.
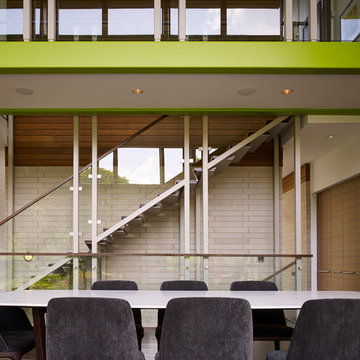
Photo credit: Scott McDonald @ Hedrich Blessing
7RR-Ecohome:
The design objective was to build a house for a couple recently married who both had kids from previous marriages. How to bridge two families together?
The design looks forward in terms of how people live today. The home is an experiment in transparency and solid form; removing borders and edges from outside to inside the house, and to really depict “flowing and endless space”. The house floor plan is derived by pushing and pulling the house’s form to maximize the backyard and minimize the public front yard while welcoming the sun in key rooms by rotating the house 45-degrees to true north. The angular form of the house is a result of the family’s program, the zoning rules, the lot’s attributes, and the sun’s path. We wanted to construct a house that is smart and efficient in terms of construction and energy, both in terms of the building and the user. We could tell a story of how the house is built in terms of the constructability, structure and enclosure, with a nod to Japanese wood construction in the method in which the siding is installed and the exposed interior beams are placed in the double height space. We engineered the house to be smart which not only looks modern but acts modern; every aspect of user control is simplified to a digital touch button, whether lights, shades, blinds, HVAC, communication, audio, video, or security. We developed a planning module based on a 6-foot square room size and a 6-foot wide connector called an interstitial space for hallways, bathrooms, stairs and mechanical, which keeps the rooms pure and uncluttered. The house is 6,200 SF of livable space, plus garage and basement gallery for a total of 9,200 SF. A large formal foyer celebrates the entry and opens up to the living, dining, kitchen and family rooms all focused on the rear garden. The east side of the second floor is the Master wing and a center bridge connects it to the kid’s wing on the west. Second floor terraces and sunscreens provide views and shade in this suburban setting. The playful mathematical grid of the house in the x, y and z axis also extends into the layout of the trees and hard-scapes, all centered on a suburban one-acre lot.
Many green attributes were designed into the home; Ipe wood sunscreens and window shades block out unwanted solar gain in summer, but allow winter sun in. Patio door and operable windows provide ample opportunity for natural ventilation throughout the open floor plan. Minimal windows on east and west sides to reduce heat loss in winter and unwanted gains in summer. Open floor plan and large window expanse reduces lighting demands and maximizes available daylight. Skylights provide natural light to the basement rooms. Durable, low-maintenance exterior materials include stone, ipe wood siding and decking, and concrete roof pavers. Design is based on a 2' planning grid to minimize construction waste. Basement foundation walls and slab are highly insulated. FSC-certified walnut wood flooring was used. Light colored concrete roof pavers to reduce cooling loads by as much as 15%. 2x6 framing allows for more insulation and energy savings. Super efficient windows have low-E argon gas filled units, and thermally insulated aluminum frames. Permeable brick and stone pavers reduce the site’s storm-water runoff. Countertops use recycled composite materials. Energy-Star rated furnaces and smart thermostats are located throughout the house to minimize duct runs and avoid energy loss. Energy-Star rated boiler that heats up both radiant floors and domestic hot water. Low-flow toilets and plumbing fixtures are used to conserve water usage. No VOC finish options and direct venting fireplaces maintain a high interior air quality. Smart home system controls lighting, HVAC, and shades to better manage energy use. Plumbing runs through interior walls reducing possibilities of heat loss and freezing problems. A large food pantry was placed next to kitchen to reduce trips to the grocery store. Home office reduces need for automobile transit and associated CO2 footprint. Plan allows for aging in place, with guest suite than can become the master suite, with no need to move as family members mature.
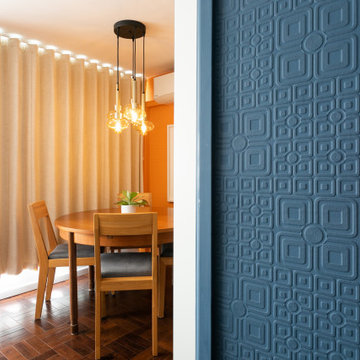
we completely revised this space. everything was ripped out from tiles to windows to floor to heating. we helped the client by setting up and overseeing this process, and by adding ideas to his vision to really complete the spaces for him. the results were pretty perfect.
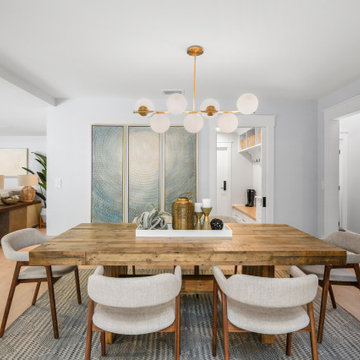
Diseño de comedor marinero de tamaño medio abierto con paredes grises y suelo vinílico
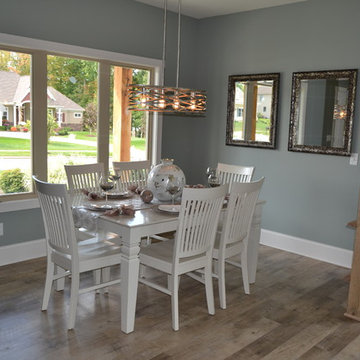
This room is part of the great room, and is staged as dining. But it can also be used as an office or extended family space. This layout also opens up to the upper deck outside.
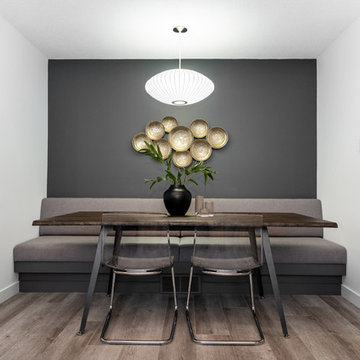
We were hired by our client to assist with a cost-effective flip of a recently inherited home. The end result is a gorgeous updated home that reflects it’s Mid Century-style architectural elements as well as 4 above-asking offers on the house! Our client is very happy.
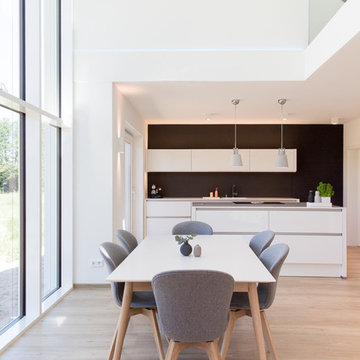
Essbereich mit offener Küche
Foto de comedor nórdico grande abierto sin chimenea con paredes blancas, suelo vinílico y suelo beige
Foto de comedor nórdico grande abierto sin chimenea con paredes blancas, suelo vinílico y suelo beige
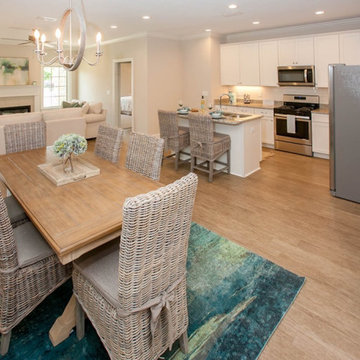
Imagen de comedor costero pequeño abierto con paredes beige, suelo vinílico, todas las chimeneas, marco de chimenea de baldosas y/o azulejos y suelo beige
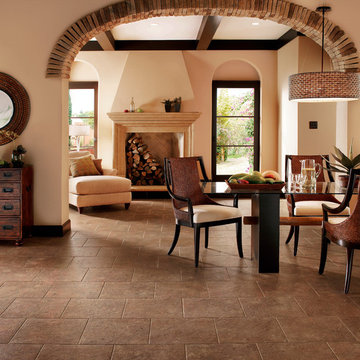
Diseño de comedor rústico grande abierto sin chimenea con paredes beige, marco de chimenea de yeso y suelo vinílico
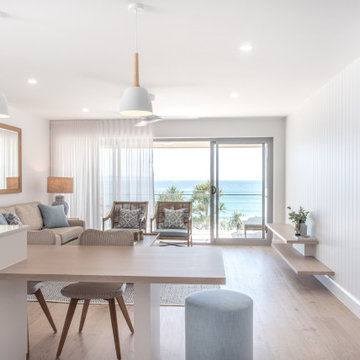
A dining table was intergrated into the kitchen peninsular, allowing a better flow of space. Fresh coastal tones were used to reflect the stunning views outside.
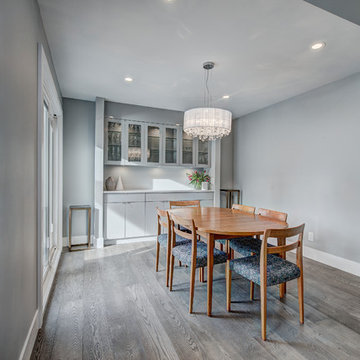
modern open concept living and dining area with new gas insert fireplace and dining area built-in cabinetry.
Ejemplo de comedor actual de tamaño medio abierto con paredes grises, suelo vinílico y suelo gris
Ejemplo de comedor actual de tamaño medio abierto con paredes grises, suelo vinílico y suelo gris
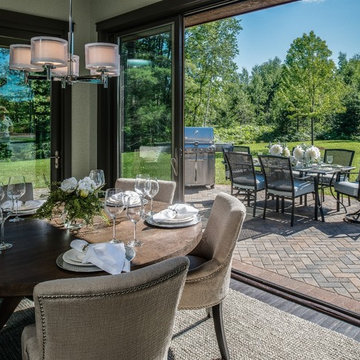
Imagen de comedor contemporáneo pequeño abierto sin chimenea con paredes beige, suelo vinílico y suelo marrón
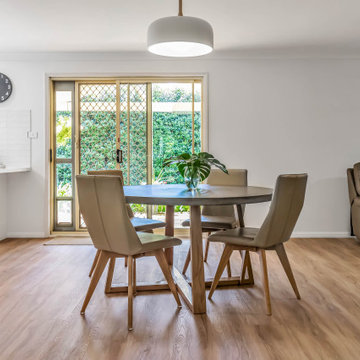
Esteem replaced the flooring throughout the kitchen, living and dining room.
Modelo de comedor contemporáneo de tamaño medio abierto con paredes blancas, suelo vinílico y suelo marrón
Modelo de comedor contemporáneo de tamaño medio abierto con paredes blancas, suelo vinílico y suelo marrón
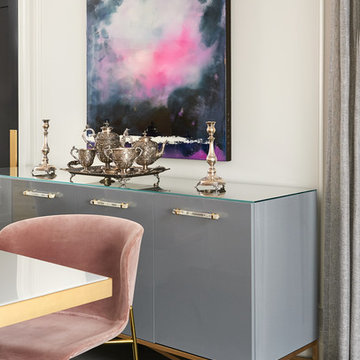
Imagen de comedor actual de tamaño medio abierto sin chimenea con paredes blancas, suelo vinílico y suelo negro
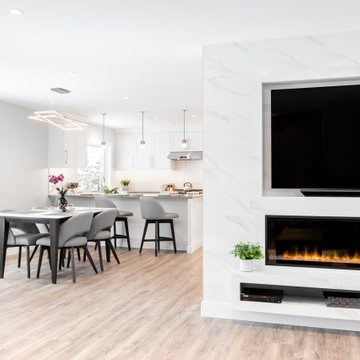
Ejemplo de comedor clásico renovado pequeño abierto con paredes grises, suelo vinílico, todas las chimeneas, marco de chimenea de baldosas y/o azulejos y suelo beige
1.132 fotos de comedores abiertos con suelo vinílico
8