1.392 fotos de comedores abiertos con suelo laminado
Filtrar por
Presupuesto
Ordenar por:Popular hoy
81 - 100 de 1392 fotos
Artículo 1 de 3
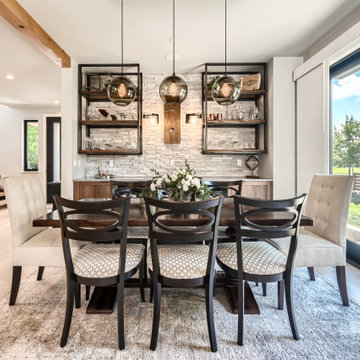
Rodwin Architecture & Skycastle Homes
Location: Louisville, Colorado, USA
This 3,800 sf. modern farmhouse on Roosevelt Ave. in Louisville is lovingly called "Teddy Homesevelt" (AKA “The Ted”) by its owners. The ground floor is a simple, sunny open concept plan revolving around a gourmet kitchen, featuring a large island with a waterfall edge counter. The dining room is anchored by a bespoke Walnut, stone and raw steel dining room storage and display wall. The Great room is perfect for indoor/outdoor entertaining, and flows out to a large covered porch and firepit.
The homeowner’s love their photogenic pooch and the custom dog wash station in the mudroom makes it a delight to take care of her. In the basement there’s a state-of-the art media room, starring a uniquely stunning celestial ceiling and perfectly tuned acoustics. The rest of the basement includes a modern glass wine room, a large family room and a giant stepped window well to bring the daylight in.
The Ted includes two home offices: one sunny study by the foyer and a second larger one that doubles as a guest suite in the ADU above the detached garage.
The home is filled with custom touches: the wide plank White Oak floors merge artfully with the octagonal slate tile in the mudroom; the fireplace mantel and the Great Room’s center support column are both raw steel I-beams; beautiful Doug Fir solid timbers define the welcoming traditional front porch and delineate the main social spaces; and a cozy built-in Walnut breakfast booth is the perfect spot for a Sunday morning cup of coffee.
The two-story custom floating tread stair wraps sinuously around a signature chandelier, and is flooded with light from the giant windows. It arrives on the second floor at a covered front balcony overlooking a beautiful public park. The master bedroom features a fireplace, coffered ceilings, and its own private balcony. Each of the 3-1/2 bathrooms feature gorgeous finishes, but none shines like the master bathroom. With a vaulted ceiling, a stunningly tiled floor, a clean modern floating double vanity, and a glass enclosed “wet room” for the tub and shower, this room is a private spa paradise.
This near Net-Zero home also features a robust energy-efficiency package with a large solar PV array on the roof, a tight envelope, Energy Star windows, electric heat-pump HVAC and EV car chargers.
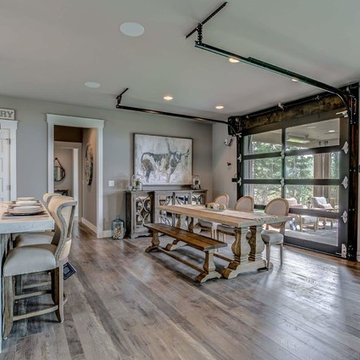
Since the dining room is an extension of the kitchen and living room, we opted to add a garage door. This makes for easy indoor/outdoor living.
Ejemplo de comedor campestre de tamaño medio abierto con paredes grises, suelo laminado y suelo gris
Ejemplo de comedor campestre de tamaño medio abierto con paredes grises, suelo laminado y suelo gris
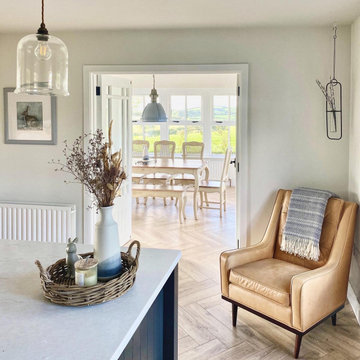
Recent renovation of an open plan kitchen and living area which included structural changes including a wall knockout and the installation of aluminium sliding doors. The Scandinavian style design consists of modern graphite kitchen cabinetry, an off-white quartz worktop, stainless steel cooker and a double Belfast sink on the rectangular island paired with brushed brass Caple taps to coordinate with the brushed brass pendant and wall lights. The living section of the space is light, layered and airy featuring various textures such as a sandstone wall behind the cream wood-burning stove, tongue and groove panelled wall, a bobble area rug, herringbone laminate floor and an antique tan leather chaise lounge.
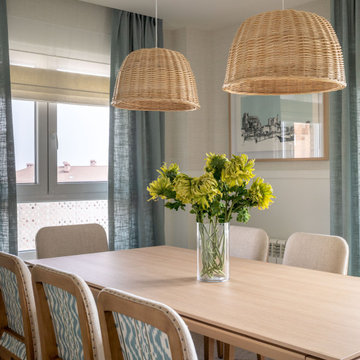
Imagen de comedor tradicional renovado grande abierto sin chimenea con paredes beige, suelo laminado, suelo beige, papel pintado y alfombra
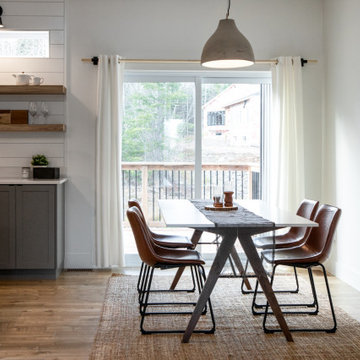
NVD designed this custom kitchen with the client's love for Asian cooking in mind. A modern aesthetic was achieved by balancing painted and wood cabinets with open shelving. Quartz countertops wrap up the wall 4" to meet a shiplap backsplash, broken up by a black tile installed in a herringbone pattern behind the range. The quartz continues on the island with a waterfall feature down both sides.
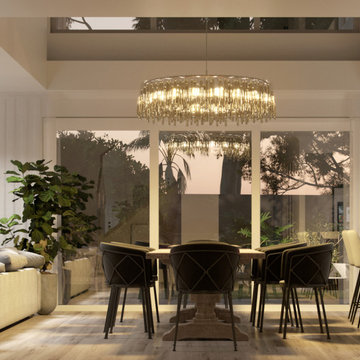
Imagen de comedor minimalista de tamaño medio abierto sin chimenea con paredes blancas, suelo laminado y suelo gris
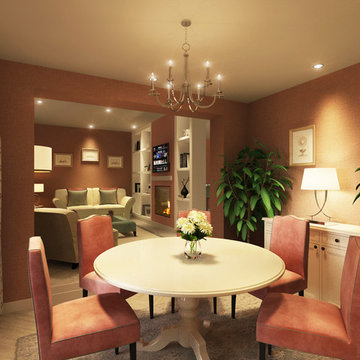
Round Dining Table in Cream with matching Sideboard.
Chandelier above highlighting the table and rose pink velvet dining chairs, piped in teal velvet.
2 house plants either side of the sideboard in blue floral china planters. Nickel horn table lamp illuminating the 2 urn prints in champagne frames.
Traditional blue rug, and grey herringbone flooring.
Pink textured wallpaper.
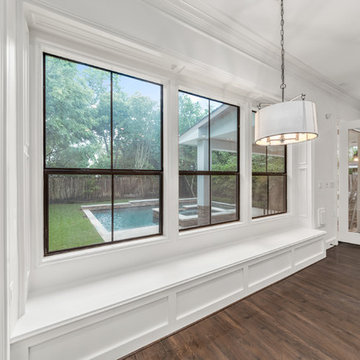
Modelo de comedor tradicional renovado grande abierto con suelo laminado, todas las chimeneas, marco de chimenea de piedra, suelo marrón y paredes blancas
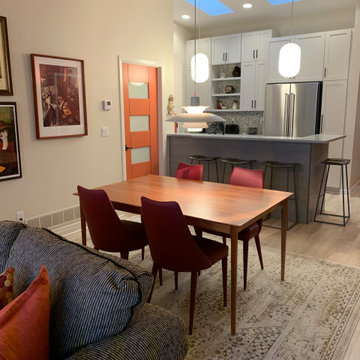
Diseño de comedor minimalista pequeño abierto con paredes beige, suelo laminado y suelo beige
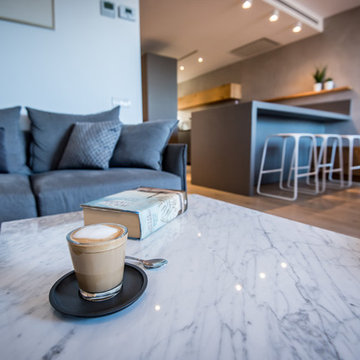
Kris Moya Estudio
Diseño de comedor contemporáneo grande abierto con paredes grises, suelo laminado, chimenea de doble cara, marco de chimenea de metal y suelo marrón
Diseño de comedor contemporáneo grande abierto con paredes grises, suelo laminado, chimenea de doble cara, marco de chimenea de metal y suelo marrón
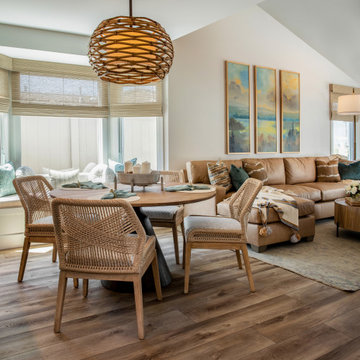
Open great space with eat-in dining that includes a window seat with decorative pillows. Double chaise end sofa is the perfect spot to binge your favorite show.
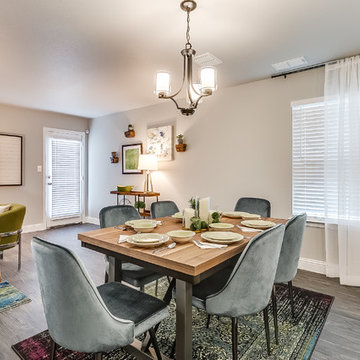
Anthony Ford Photography
Foto de comedor clásico renovado de tamaño medio abierto sin chimenea con paredes grises, suelo laminado y suelo gris
Foto de comedor clásico renovado de tamaño medio abierto sin chimenea con paredes grises, suelo laminado y suelo gris
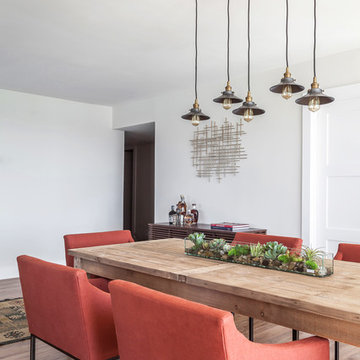
Modelo de comedor de estilo de casa de campo grande abierto con paredes beige, suelo laminado y suelo beige
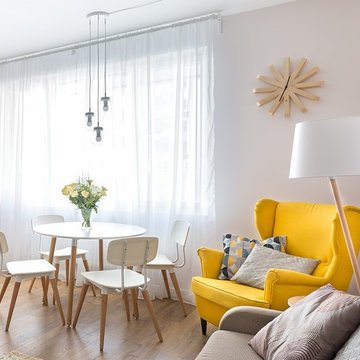
Modelo de comedor escandinavo pequeño abierto con paredes beige, suelo laminado y suelo beige
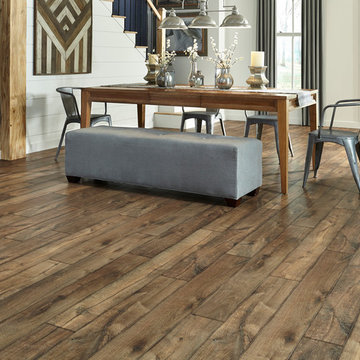
Modelo de comedor clásico renovado de tamaño medio abierto sin chimenea con paredes blancas, suelo laminado y suelo marrón
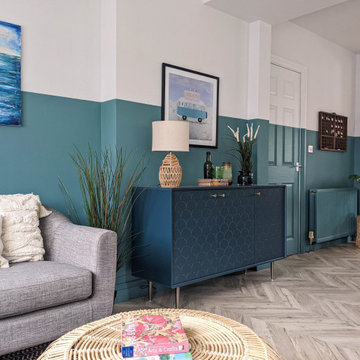
Dining area in coastal home with rattan textures and sideboard with scallop detail
Diseño de comedor costero grande abierto con suelo laminado
Diseño de comedor costero grande abierto con suelo laminado
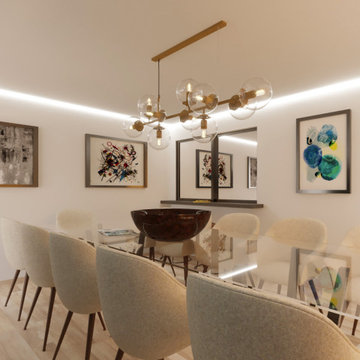
These images belong to a contest (Bhauss) made at the end of April 2022 for a house in Santiago, Chile. The client asked for the remodel of the dining room only and they had the specs and the style very clear in this project. These renders and design won third place in the contest.
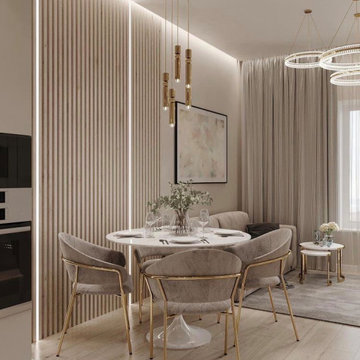
Foto de comedor minimalista grande abierto sin chimenea con paredes beige, suelo laminado, suelo marrón y boiserie
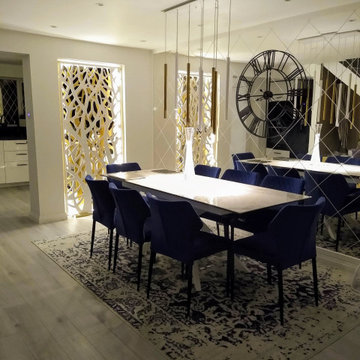
Finished result- mood lights
Modelo de comedor minimalista grande abierto sin chimenea con paredes blancas, suelo laminado, suelo gris y panelado
Modelo de comedor minimalista grande abierto sin chimenea con paredes blancas, suelo laminado, suelo gris y panelado
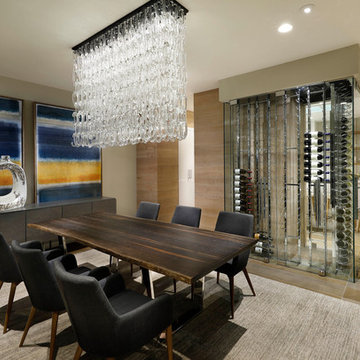
Anita Lang - IMI Design - Scottsdale, AZ
Ejemplo de comedor actual grande abierto sin chimenea con paredes beige, suelo beige y suelo laminado
Ejemplo de comedor actual grande abierto sin chimenea con paredes beige, suelo beige y suelo laminado
1.392 fotos de comedores abiertos con suelo laminado
5