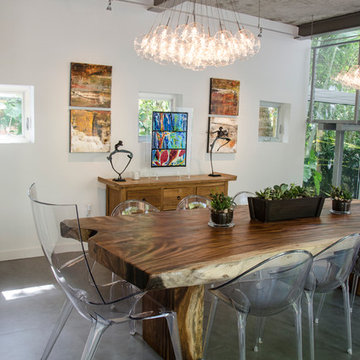326 fotos de comedores abiertos con suelo de pizarra
Filtrar por
Presupuesto
Ordenar por:Popular hoy
101 - 120 de 326 fotos
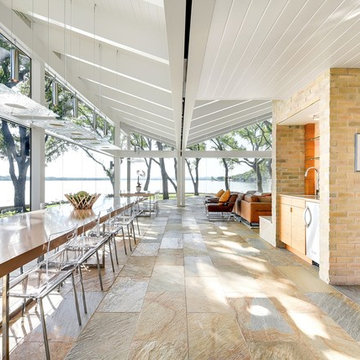
Photos @ Eric Carvajal
Imagen de comedor retro grande abierto con suelo de pizarra
Imagen de comedor retro grande abierto con suelo de pizarra
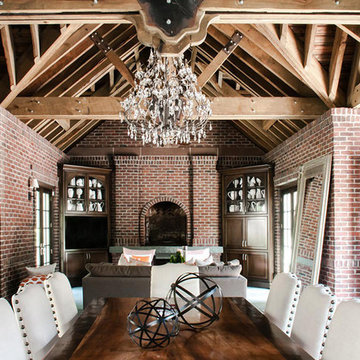
Brick Guest House Dining Room, Fireplace & Sitting Area
Foto de comedor clásico pequeño abierto con suelo de pizarra, todas las chimeneas, marco de chimenea de ladrillo y suelo gris
Foto de comedor clásico pequeño abierto con suelo de pizarra, todas las chimeneas, marco de chimenea de ladrillo y suelo gris
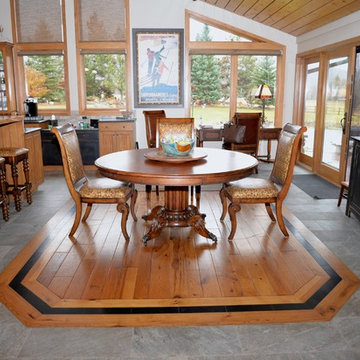
Foto de comedor clásico renovado grande abierto sin chimenea con paredes blancas y suelo de pizarra
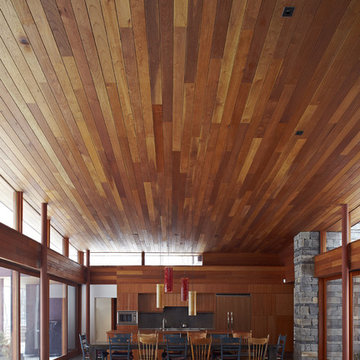
Architecture: Graham Smith
Construction: Valley View Construction
Engineering: Hamann Engineering
Geothermal: Just Geothermal Systems
Pool: BonaVista Pools
PV Array: Generation Solar
Photography: Altius Architecture, Inc., Greg Gannon, Sandy MacKay
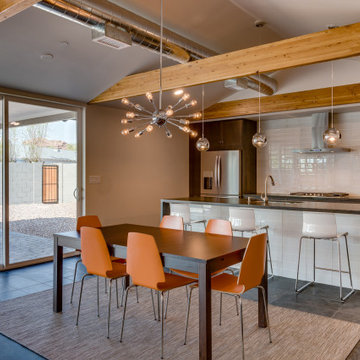
Foto de comedor abovedado vintage de tamaño medio abierto sin chimenea con paredes grises, suelo de pizarra y suelo negro
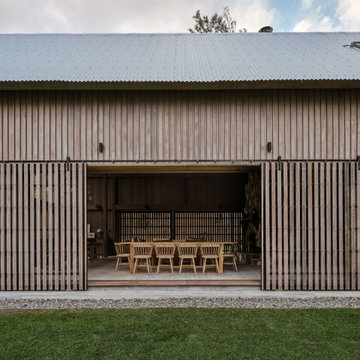
This residence was designed to be a rural weekend getaway for a city couple and their children. The idea of ‘The Barn’ was embraced, as the building was intended to be an escape for the family to go and enjoy their horses. The ground floor plan has the ability to completely open up and engage with the sprawling lawn and grounds of the property. This also enables cross ventilation, and the ability of the family’s young children and their friends to run in and out of the building as they please. Cathedral-like ceilings and windows open up to frame views to the paddocks and bushland below.
As a weekend getaway and when other families come to stay, the bunkroom upstairs is generous enough for multiple children. The rooms upstairs also have skylights to watch the clouds go past during the day, and the stars by night. Australian hardwood has been used extensively both internally and externally, to reference the rural setting.
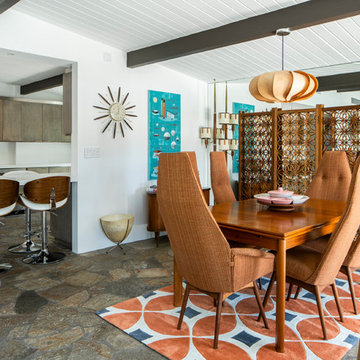
Dining Room with Vintage furniture, Lance Gerber Studios
Modelo de comedor vintage de tamaño medio abierto sin chimenea con paredes blancas, suelo de pizarra y suelo multicolor
Modelo de comedor vintage de tamaño medio abierto sin chimenea con paredes blancas, suelo de pizarra y suelo multicolor
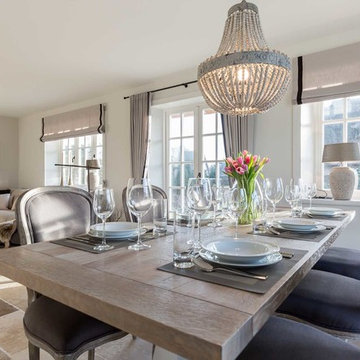
www.immofoto-sylt.de
Ejemplo de comedor campestre grande abierto con paredes blancas, suelo de pizarra y suelo beige
Ejemplo de comedor campestre grande abierto con paredes blancas, suelo de pizarra y suelo beige
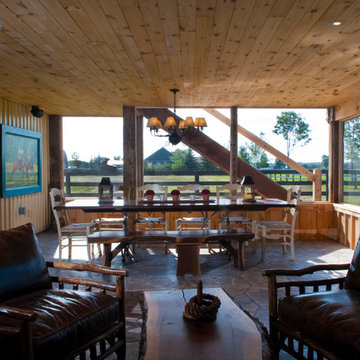
Diseño de comedor rústico de tamaño medio abierto con paredes marrones y suelo de pizarra
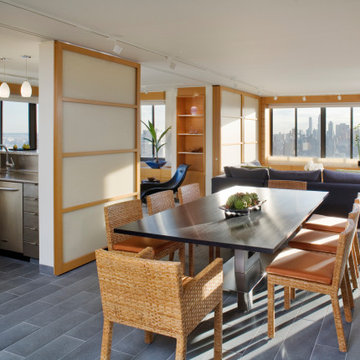
View of Living room and dining room.
Modelo de comedor moderno de tamaño medio abierto sin chimenea con paredes blancas, suelo de pizarra, suelo gris y madera
Modelo de comedor moderno de tamaño medio abierto sin chimenea con paredes blancas, suelo de pizarra, suelo gris y madera
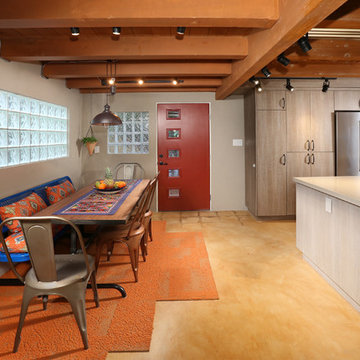
Kitchen Dining Area with adjustable light fixture and dining room table. Space features block windows, unique floor designs and exposed beam wooden ceiling.
Photo Credit: Tom Queally
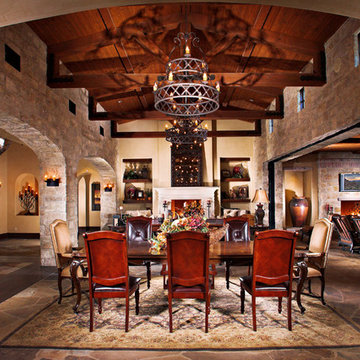
Foto de comedor mediterráneo de tamaño medio abierto con paredes grises, suelo de pizarra, todas las chimeneas y marco de chimenea de piedra
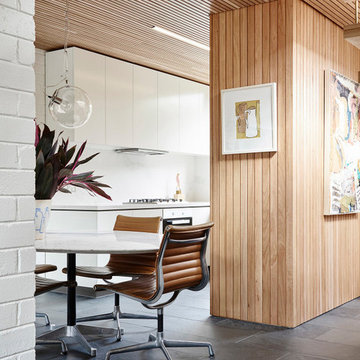
Foto de comedor retro pequeño abierto con paredes blancas, suelo de pizarra y suelo gris
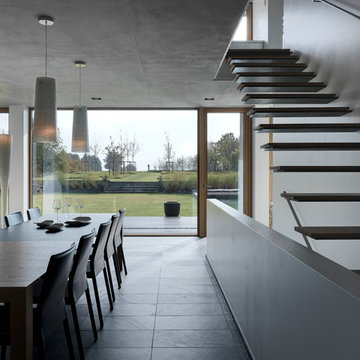
LEICHT Küchen: http://www.leicht.com/en/references/abroad/project-martelange-belgium/
Patrick Meisch: http://www.massiv-passiv.lu
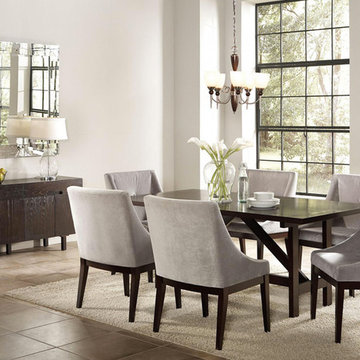
Diseño de comedor clásico renovado de tamaño medio abierto sin chimenea con paredes blancas y suelo de pizarra
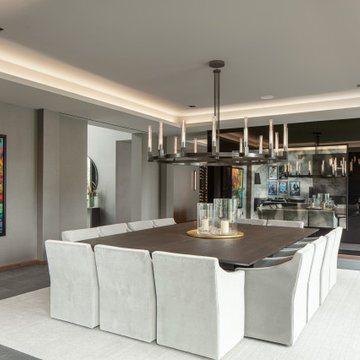
This 10,000 + sq ft timber frame home is stunningly located on the shore of Lake Memphremagog, QC. The kitchen and family room set the scene for the space and draw guests into the dining area. The right wing of the house boasts a 32 ft x 43 ft great room with vaulted ceiling and built in bar. The main floor also has access to the four car garage, along with a bathroom, mudroom and large pantry off the kitchen.
On the the second level, the 18 ft x 22 ft master bedroom is the center piece. This floor also houses two more bedrooms, a laundry area and a bathroom. Across the walkway above the garage is a gym and three ensuite bedooms with one featuring its own mezzanine.
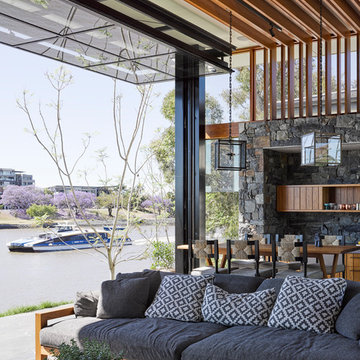
Christopher Frederick Jones
Ejemplo de comedor moderno abierto con suelo de pizarra
Ejemplo de comedor moderno abierto con suelo de pizarra
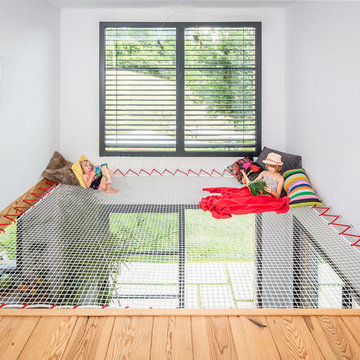
Filet d'habitation suspendu, utilisé comme pièce à vivre originale et pratique. A la demande des clients, le filet d’intérieur a été installé au-dessus de la salle à manger, créant ainsi une pièce en plus servant d’espace détente pour les parents et de terrain de jeu pour les enfants. Propriétaire d'une maison très lumineuse, la petite famille souhaitait conserver un maximum de lumière dans le logement. Le filet leur a donc permis de créer une mezzanine lumineuse, ainsi qu’une séparation entre le rez-de-chaussée et l'étage qui n’assombrit pas la pièce à vivre.
Références : Un Filet d'habitation blanc en mailles tressées 30 mm et du Cordage rouge de tension 10 mm.
@Samuel Moraud
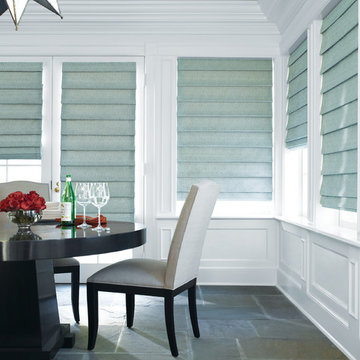
Foto de comedor contemporáneo de tamaño medio abierto sin chimenea con paredes blancas, suelo de pizarra y suelo gris
326 fotos de comedores abiertos con suelo de pizarra
6
