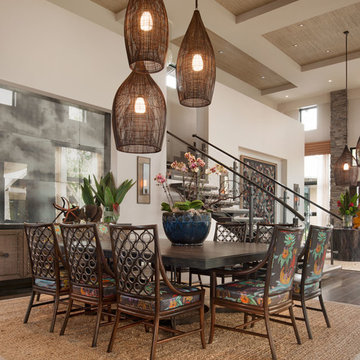11.022 fotos de comedores abiertos con suelo de madera oscura
Filtrar por
Presupuesto
Ordenar por:Popular hoy
121 - 140 de 11.022 fotos
Artículo 1 de 3

Modelo de comedor actual de tamaño medio abierto con suelo de madera oscura, todas las chimeneas, marco de chimenea de ladrillo y paredes grises

This young family began working with us after struggling with their previous contractor. They were over budget and not achieving what they really needed with the addition they were proposing. Rather than extend the existing footprint of their house as had been suggested, we proposed completely changing the orientation of their separate kitchen, living room, dining room, and sunroom and opening it all up to an open floor plan. By changing the configuration of doors and windows to better suit the new layout and sight lines, we were able to improve the views of their beautiful backyard and increase the natural light allowed into the spaces. We raised the floor in the sunroom to allow for a level cohesive floor throughout the areas. Their extended kitchen now has a nice sitting area within the kitchen to allow for conversation with friends and family during meal prep and entertaining. The sitting area opens to a full dining room with built in buffet and hutch that functions as a serving station. Conscious thought was given that all “permanent” selections such as cabinetry and countertops were designed to suit the masses, with a splash of this homeowner’s individual style in the double herringbone soft gray tile of the backsplash, the mitred edge of the island countertop, and the mixture of metals in the plumbing and lighting fixtures. Careful consideration was given to the function of each cabinet and organization and storage was maximized. This family is now able to entertain their extended family with seating for 18 and not only enjoy entertaining in a space that feels open and inviting, but also enjoy sitting down as a family for the simple pleasure of supper together.
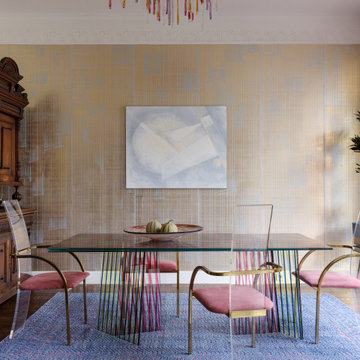
Ejemplo de comedor actual de tamaño medio abierto con paredes metalizadas, suelo de madera oscura, suelo marrón y papel pintado
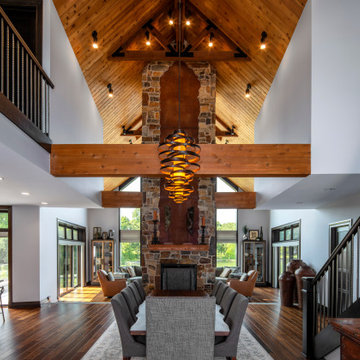
The view on axis with the entry door looking towards the Living Room and out to the Lake.
Foto de comedor campestre grande abierto con paredes blancas, suelo de madera oscura, marco de chimenea de piedra, suelo marrón y todas las chimeneas
Foto de comedor campestre grande abierto con paredes blancas, suelo de madera oscura, marco de chimenea de piedra, suelo marrón y todas las chimeneas
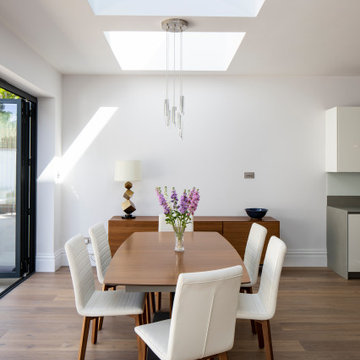
Ejemplo de comedor contemporáneo grande abierto sin chimenea con paredes blancas, suelo marrón y suelo de madera oscura
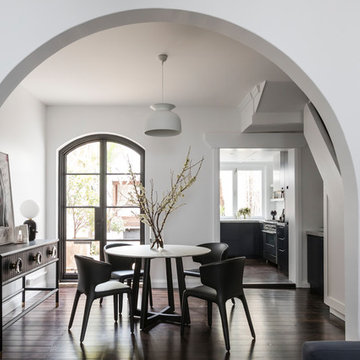
Modelo de comedor minimalista de tamaño medio abierto con paredes blancas y suelo de madera oscura
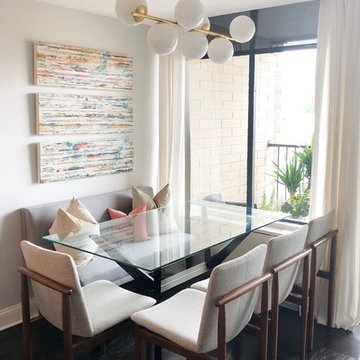
The coral accent pillow and color art add a dose of color to the design. The dark espresso glass table matches the flooring creating an airy feel to open up the petite space.
Photo: NICHEdg
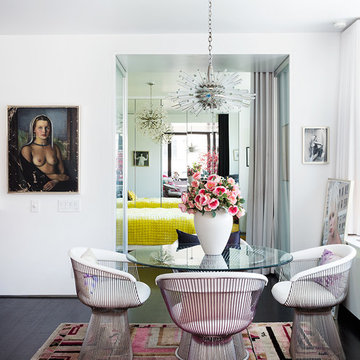
Photography by Hulya Kolabas
Modelo de comedor actual pequeño abierto con paredes blancas, suelo de madera oscura y suelo negro
Modelo de comedor actual pequeño abierto con paredes blancas, suelo de madera oscura y suelo negro
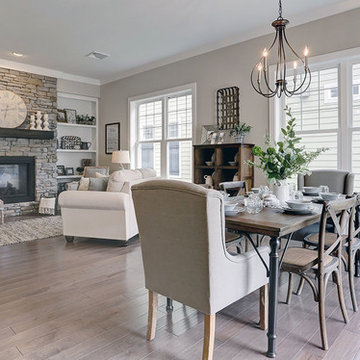
This 2-story Arts & Crafts style home first-floor owner’s suite includes a welcoming front porch and a 2-car rear entry garage. Lofty 10’ ceilings grace the first floor where hardwood flooring flows from the foyer to the great room, hearth room, and kitchen. The great room and hearth room share a see-through gas fireplace with floor-to-ceiling stone surround and built-in bookshelf in the hearth room and in the great room, stone surround to the mantel with stylish shiplap above. The open kitchen features attractive cabinetry with crown molding, Hanstone countertops with tile backsplash, and stainless steel appliances. An elegant tray ceiling adorns the spacious owner’s bedroom. The owner’s bathroom features a tray ceiling, double bowl vanity, tile shower, an expansive closet, and two linen closets. The 2nd floor boasts 2 additional bedrooms, a full bathroom, and a loft.
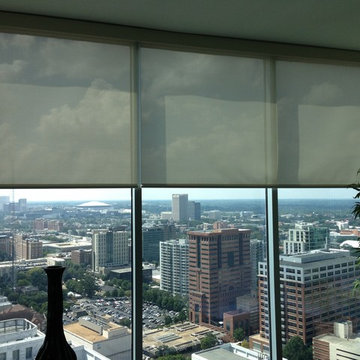
Modelo de comedor contemporáneo de tamaño medio abierto sin chimenea con suelo de madera oscura, suelo marrón y paredes blancas
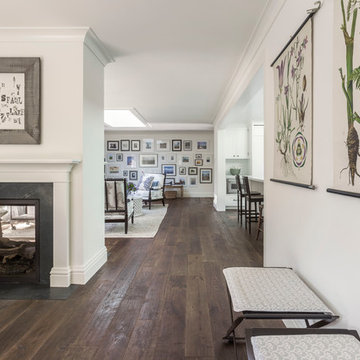
David Duncan Livingston
Imagen de comedor de estilo de casa de campo de tamaño medio abierto con paredes blancas, suelo de madera oscura, chimenea de doble cara y marco de chimenea de piedra
Imagen de comedor de estilo de casa de campo de tamaño medio abierto con paredes blancas, suelo de madera oscura, chimenea de doble cara y marco de chimenea de piedra
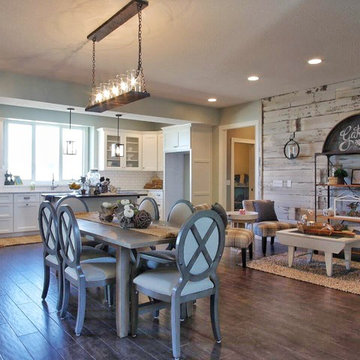
This space between the great room and kitchen is an example of the possibilities an open floor plan offers. Here we have designed this area to accommodate a spacious farmhouse table and cozy sitting nook, perfect for keeping the family together.
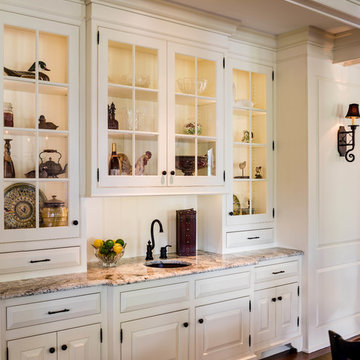
Angle Eye Photography
Imagen de comedor clásico abierto con paredes beige y suelo de madera oscura
Imagen de comedor clásico abierto con paredes beige y suelo de madera oscura
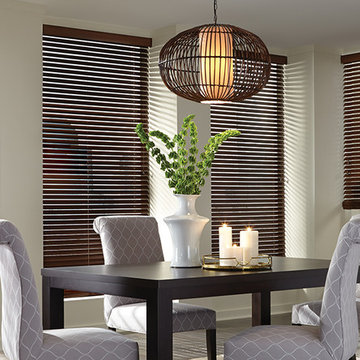
Foto de comedor clásico de tamaño medio abierto sin chimenea con paredes beige, suelo de madera oscura y suelo marrón
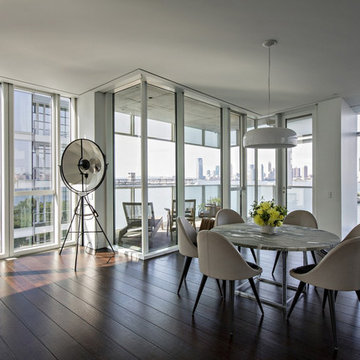
Wall Street Journal
Ejemplo de comedor moderno grande abierto sin chimenea con paredes blancas, suelo de madera oscura y suelo marrón
Ejemplo de comedor moderno grande abierto sin chimenea con paredes blancas, suelo de madera oscura y suelo marrón
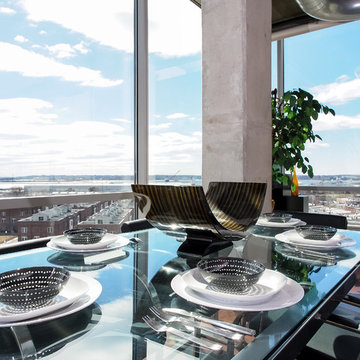
This dining room we did has the best seat in the house.
Modelo de comedor contemporáneo de tamaño medio abierto sin chimenea con suelo de madera oscura, paredes blancas y suelo marrón
Modelo de comedor contemporáneo de tamaño medio abierto sin chimenea con suelo de madera oscura, paredes blancas y suelo marrón
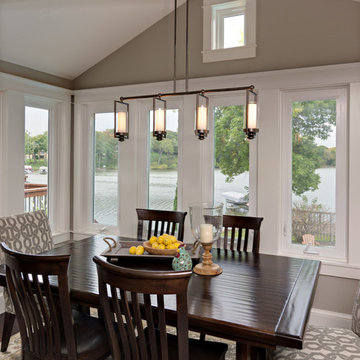
Photo Credit: Mark Ehlen
Foto de comedor tradicional renovado de tamaño medio abierto sin chimenea con paredes grises y suelo de madera oscura
Foto de comedor tradicional renovado de tamaño medio abierto sin chimenea con paredes grises y suelo de madera oscura
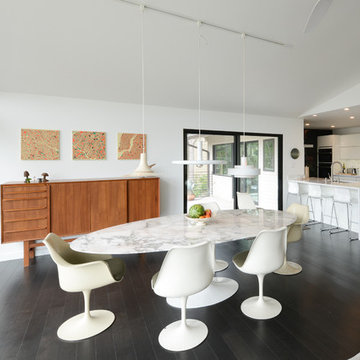
Diseño de comedor retro grande abierto sin chimenea con paredes blancas y suelo de madera oscura
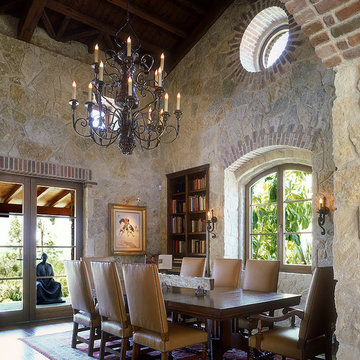
This house was designed to accommodate the client's need to display her extensive art collection as well as creating indoor/outdoor spaces throughout the house. The style of this house was inspired by the architecture of Guatemala. Integration of stone and old world materials has created an atmosphere which old and new, indoor and outdoor, beauty of art and simplicity of nature come together effortlessly...
11.022 fotos de comedores abiertos con suelo de madera oscura
7
