20.684 fotos de comedores abiertos con suelo de madera en tonos medios
Filtrar por
Presupuesto
Ordenar por:Popular hoy
141 - 160 de 20.684 fotos
Artículo 1 de 3
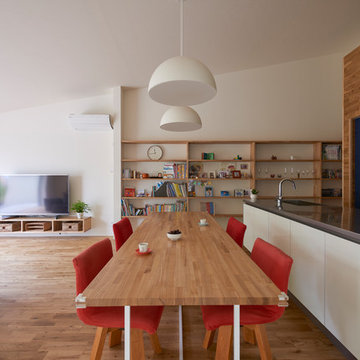
床だけでなく、キッチンの壁もフローリング材を使用した。丸みのあるランプやカラフルな雑貨で遊び心のある空間になった。
Imagen de comedor nórdico abierto con paredes blancas y suelo de madera en tonos medios
Imagen de comedor nórdico abierto con paredes blancas y suelo de madera en tonos medios
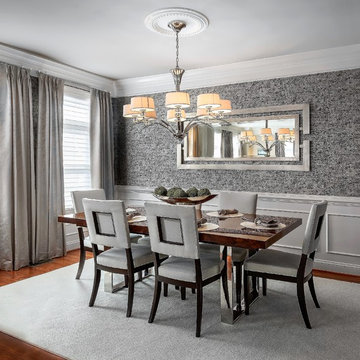
Jack Cook Photography
Imagen de comedor tradicional renovado de tamaño medio abierto sin chimenea con paredes grises y suelo de madera en tonos medios
Imagen de comedor tradicional renovado de tamaño medio abierto sin chimenea con paredes grises y suelo de madera en tonos medios
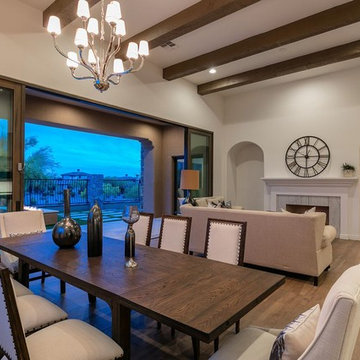
Foto de comedor tradicional renovado de tamaño medio abierto con paredes blancas, suelo de madera en tonos medios, todas las chimeneas, marco de chimenea de baldosas y/o azulejos y suelo marrón
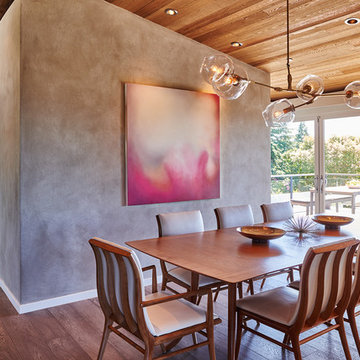
This remodel of a midcentury home by Garret Cord Werner Architects & Interior Designers is an embrace of nostalgic ‘50s architecture and incorporation of elegant interiors. Adding a touch of Art Deco French inspiration, the result is an eclectic vintage blend that provides an elevated yet light-hearted impression. Photography by Andrew Giammarco.
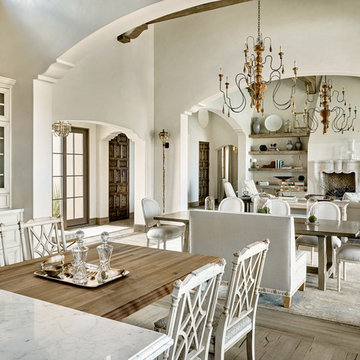
Werner Segarra Photography
Foto de comedor mediterráneo abierto con paredes blancas y suelo de madera en tonos medios
Foto de comedor mediterráneo abierto con paredes blancas y suelo de madera en tonos medios
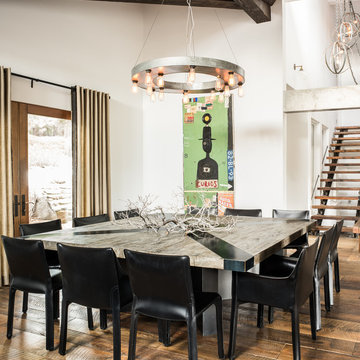
Drew Kelly
Imagen de comedor bohemio grande abierto sin chimenea con paredes blancas y suelo de madera en tonos medios
Imagen de comedor bohemio grande abierto sin chimenea con paredes blancas y suelo de madera en tonos medios
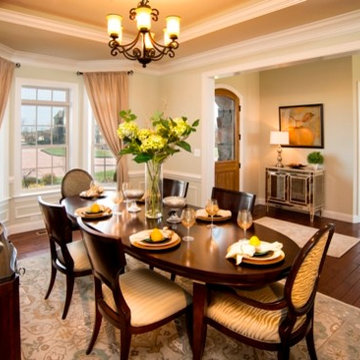
Neutral tones are always remarkable in a formal dining setting; the colors keep it elegant.
Foto de comedor tradicional de tamaño medio abierto con paredes verdes y suelo de madera en tonos medios
Foto de comedor tradicional de tamaño medio abierto con paredes verdes y suelo de madera en tonos medios
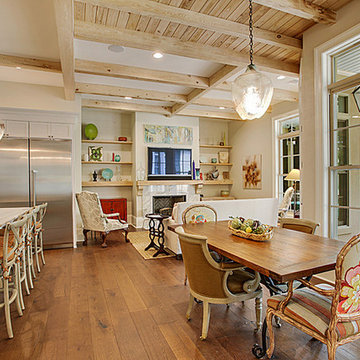
Diseño de comedor campestre abierto con paredes beige, suelo de madera en tonos medios, todas las chimeneas y marco de chimenea de baldosas y/o azulejos

The open plan in this Living/Dining/Kitchen combination area is great for entertaining family and friends while enjoying the view.
Photoraphed by: Coles Hairston
Architect: James LaRue
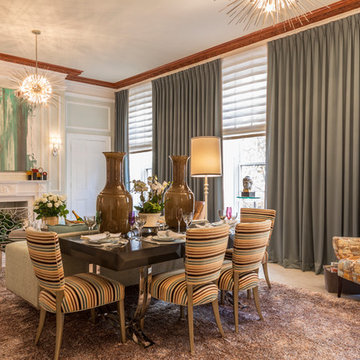
Diseño de comedor clásico renovado de tamaño medio abierto con paredes grises, suelo de madera en tonos medios, todas las chimeneas y marco de chimenea de yeso
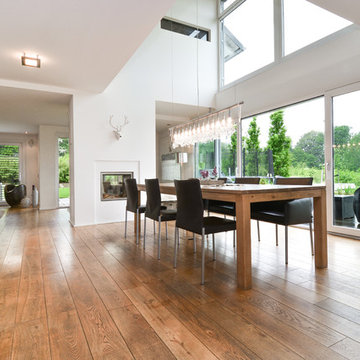
Ejemplo de comedor actual grande abierto con paredes blancas y suelo de madera en tonos medios
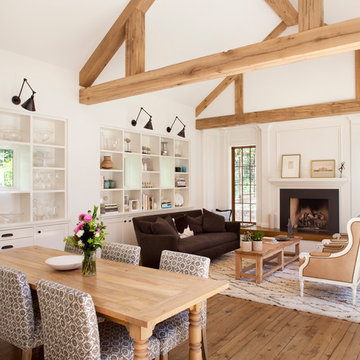
Foto de comedor de estilo de casa de campo grande abierto con paredes blancas y suelo de madera en tonos medios
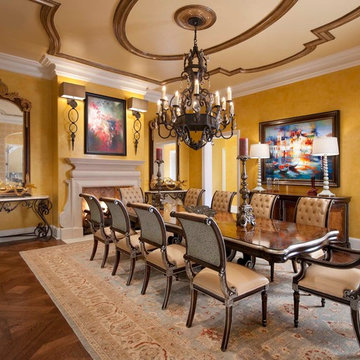
The formal dining room is all about the details. Added moulding on the ceiling draws your eye in and frames the dining table from overhead.
Design: Wesley-Wayne Interiors
Photo: Dan Piassick
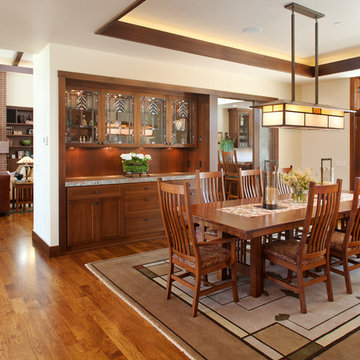
Brady Architectural Photography
Imagen de comedor de estilo americano de tamaño medio abierto sin chimenea con paredes blancas y suelo de madera en tonos medios
Imagen de comedor de estilo americano de tamaño medio abierto sin chimenea con paredes blancas y suelo de madera en tonos medios
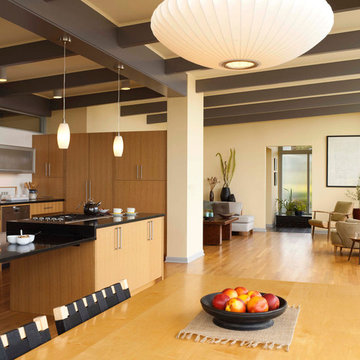
Architect: Carol Sundstrom, AIA
Accessibility Consultant: Karen Braitmayer, FAIA
Interior Designer: Lucy Johnson Interiors
Contractor: Phoenix Construction
Cabinetry: Contour Woodworks
Custom Sink: Kollmar Sheet Metal
Photography: © Kathryn Barnard

Built in hutch designed by Margaret Dean, Design Studio West and supplied by Rutt Custom Cabinetry.
Lighting and furniture by homeowner.
Floor was existing and refinished.

Foto de comedor contemporáneo extra grande abierto sin chimenea con paredes blancas, suelo de madera en tonos medios, suelo marrón y vigas vistas
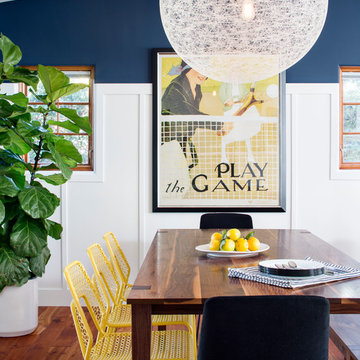
This adorable beach cottage is in the heart of the village of La Jolla in San Diego. The goals were to brighten up the space and be the perfect beach get-away for the client whose permanent residence is in Arizona. Some of the ways we achieved the goals was to place an extra high custom board and batten in the great room and by refinishing the kitchen cabinets (which were in excellent shape) white. We created interest through extreme proportions and contrast. Though there are a lot of white elements, they are all offset by a smaller portion of very dark elements. We also played with texture and pattern through wallpaper, natural reclaimed wood elements and rugs. This was all kept in balance by using a simplified color palate minimal layering.
I am so grateful for this client as they were extremely trusting and open to ideas. To see what the space looked like before the remodel you can go to the gallery page of the website www.cmnaturaldesigns.com
Photography by: Chipper Hatter
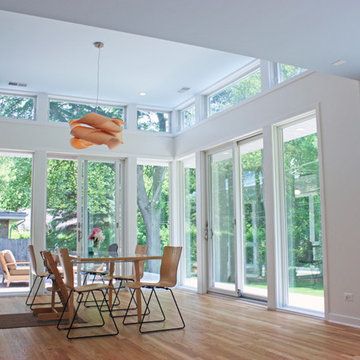
This is the addition to a early 1960's split level. The addition encloses a family room and dining room. The dining room is defined by the higher ceiling. Daylighting is brought further into the interior by the use of a light shelf, which bounces the daylighting off of it and reflects it up onto the ceiling of the taller space. The overhang that the light shelf is made from blocks out the high summer sun, while still admitting the low winter sun for passive solar gain.
The existing home's exterior was is located at the far left. http://www.kipnisarch.com
Kipnis Architecture + Planning
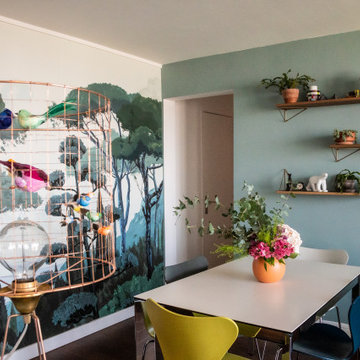
L'aménagement du séjour et de la salle à manger a été modifié afin d'obtenir une atmosphère cosy ainsi qu'une optimisation maximale de l'espace. Le mur faisant face aux baies vitrées est décoré d'un papier peint de type fresque de chez Papermint. Il donne de la couleur, du style et de la profondeur à la pièce. Une lampe à poser volière du designer Mathieu Challières complète l'ensemble.
20.684 fotos de comedores abiertos con suelo de madera en tonos medios
8