16.730 fotos de comedores abiertos con suelo de madera clara
Filtrar por
Presupuesto
Ordenar por:Popular hoy
81 - 100 de 16.730 fotos
Artículo 1 de 3
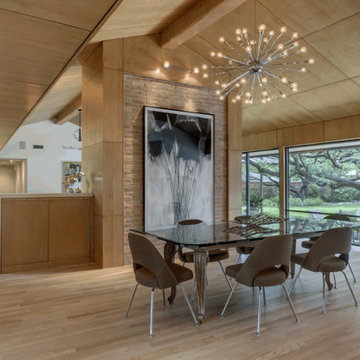
Charles Davis Smith, AIA
Modelo de comedor retro de tamaño medio abierto sin chimenea con suelo de madera clara, suelo beige y paredes beige
Modelo de comedor retro de tamaño medio abierto sin chimenea con suelo de madera clara, suelo beige y paredes beige
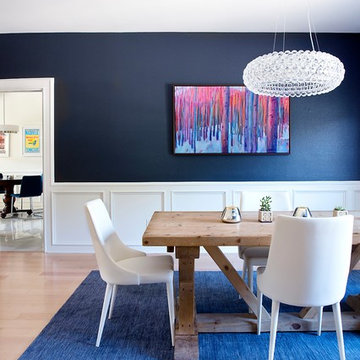
While the bathroom portion of this project has received press and accolades, the other aspects of this renovation are just as spectacular. Unique and colorful elements reside throughout this home, along with stark paint contrasts and patterns galore.
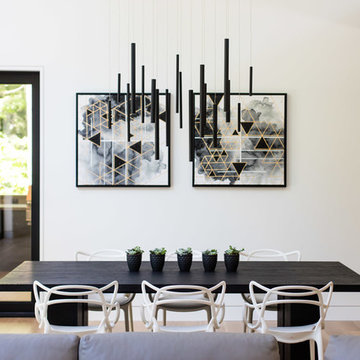
Ejemplo de comedor contemporáneo de tamaño medio abierto sin chimenea con suelo de madera clara, paredes blancas y suelo marrón
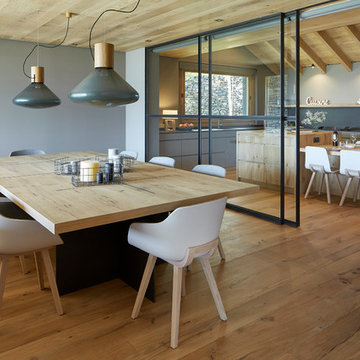
Modelo de comedor de estilo de casa de campo grande abierto con suelo de madera clara, paredes grises y suelo marrón
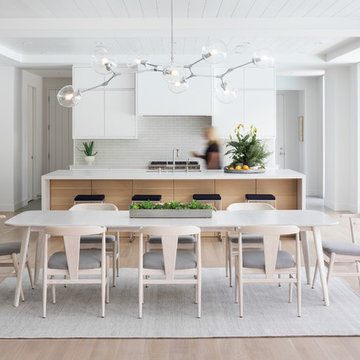
Landmark Photography
Diseño de comedor costero abierto con paredes blancas, suelo de madera clara y suelo beige
Diseño de comedor costero abierto con paredes blancas, suelo de madera clara y suelo beige
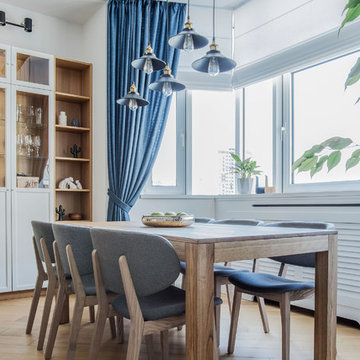
Foto de comedor contemporáneo abierto con paredes blancas, suelo de madera clara y suelo beige
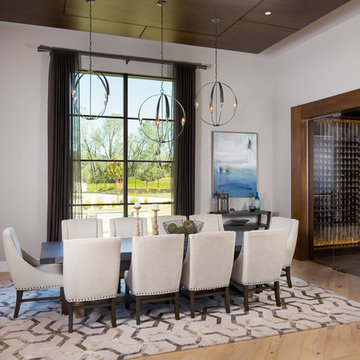
Ejemplo de comedor contemporáneo de tamaño medio abierto sin chimenea con suelo de madera clara, suelo beige y paredes blancas
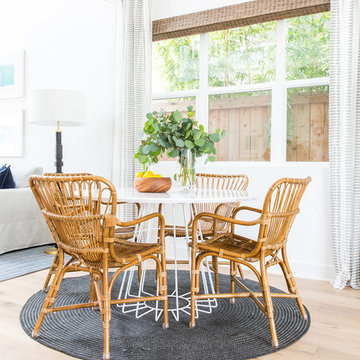
Imagen de comedor costero de tamaño medio abierto sin chimenea con paredes blancas, suelo de madera clara y suelo beige
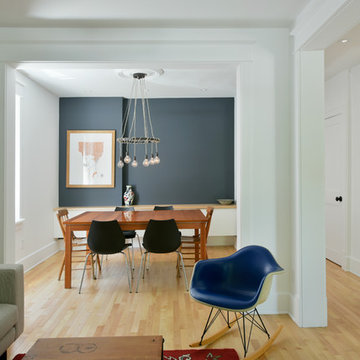
Previously renovated with a two-story addition in the 80’s, the home’s square footage had been increased, but the current homeowners struggled to integrate the old with the new.
An oversized fireplace and awkward jogged walls added to the challenges on the main floor, along with dated finishes. While on the second floor, a poorly configured layout was not functional for this expanding family.
From the front entrance, we can see the fireplace was removed between the living room and dining rooms, creating greater sight lines and allowing for more traditional archways between rooms.
At the back of the home, we created a new mudroom area, and updated the kitchen with custom two-tone millwork, countertops and finishes. These main floor changes work together to create a home more reflective of the homeowners’ tastes.
On the second floor, the master suite was relocated and now features a beautiful custom ensuite, walk-in closet and convenient adjacency to the new laundry room.
Gordon King Photography
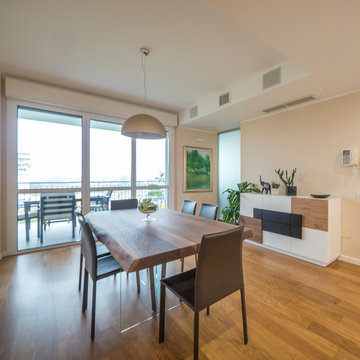
Liadesign
Ejemplo de comedor actual de tamaño medio abierto con suelo de madera clara y paredes beige
Ejemplo de comedor actual de tamaño medio abierto con suelo de madera clara y paredes beige
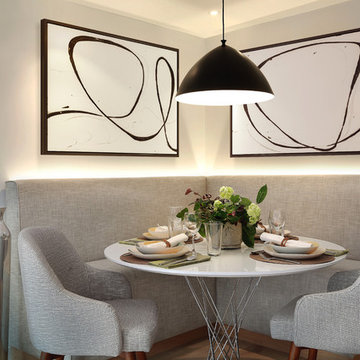
A bespoke fitted banquette was designed for the return besides the staircase, adjacent to the kitchen. This was lit from behind with LED strips, throwing a gentle light up the wall. Adding a round table, 2 dining chairs, a matt black accent pendant lamp over the table and artwork above helped to define the dining area. Although it had a small footprint the dining area can comfortably sit 6 people.
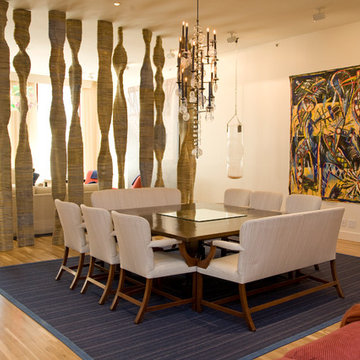
Imagen de comedor contemporáneo de tamaño medio abierto sin chimenea con paredes beige y suelo de madera clara
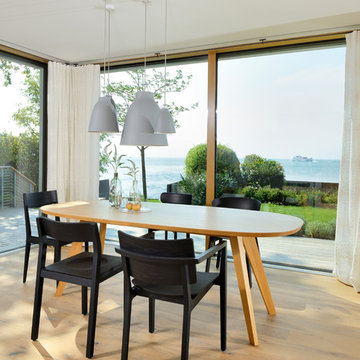
Projekt von Baufritz
Vom Essbereich aus genießt man einen faszinierenden Blick auf den Bodensee und die Appenzeller Berge.
Ejemplo de comedor contemporáneo abierto con suelo de madera clara
Ejemplo de comedor contemporáneo abierto con suelo de madera clara
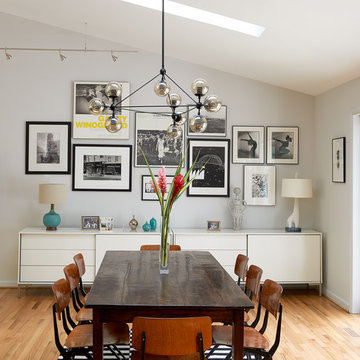
Anice Hoachlander, Hoachlander Davis Photography
Imagen de comedor retro grande abierto sin chimenea con suelo de madera clara, paredes grises y suelo beige
Imagen de comedor retro grande abierto sin chimenea con suelo de madera clara, paredes grises y suelo beige
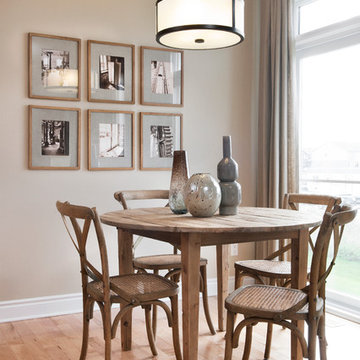
Marc Fowler
Modelo de comedor clásico renovado de tamaño medio abierto sin chimenea con paredes beige y suelo de madera clara
Modelo de comedor clásico renovado de tamaño medio abierto sin chimenea con paredes beige y suelo de madera clara
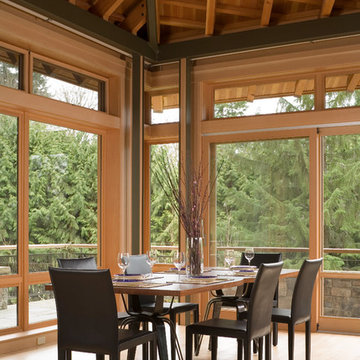
The Redmond Residence is located on a wooded hillside property about 20 miles east of Seattle. The 3.5-acre site has a quiet beauty, with large stands of fir and cedar. The house is a delicate structure of wood, steel, and glass perched on a stone plinth of Montana ledgestone. The stone plinth varies in height from 2-ft. on the uphill side to 15-ft. on the downhill side. The major elements of the house are a living pavilion and a long bedroom wing, separated by a glass entry space. The living pavilion is a dramatic space framed in steel with a “wood quilt” roof structure. A series of large north-facing clerestory windows create a soaring, 20-ft. high space, filled with natural light.
The interior of the house is highly crafted with many custom-designed fabrications, including complex, laser-cut steel railings, hand-blown glass lighting, bronze sink stand, miniature cherry shingle walls, textured mahogany/glass front door, and a number of custom-designed furniture pieces such as the cherry bed in the master bedroom. The dining area features an 8-ft. long custom bentwood mahogany table with a blackened steel base.
The house has many sustainable design features, such as the use of extensive clerestory windows to achieve natural lighting and cross ventilation, low VOC paints, linoleum flooring, 2x8 framing to achieve 42% higher insulation than conventional walls, cellulose insulation in lieu of fiberglass batts, radiant heating throughout the house, and natural stone exterior cladding.

Imagen de comedor urbano de tamaño medio abierto con paredes blancas, suelo de madera clara, todas las chimeneas, marco de chimenea de hormigón, suelo marrón, vigas vistas y ladrillo
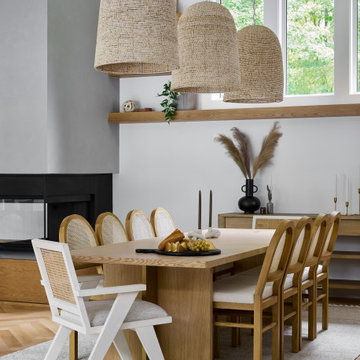
Ejemplo de comedor actual grande abierto con paredes blancas, suelo de madera clara, marco de chimenea de yeso, chimenea de esquina y suelo beige
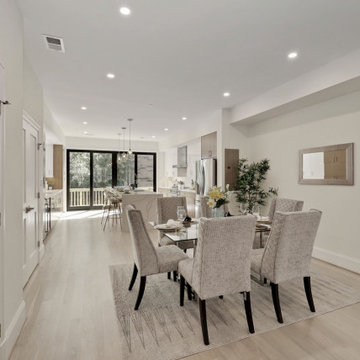
Our clients bought two adjacent rowhomes as investment properties, and we designed and completed a gut renovation of each property. Both homes have two units and near-identical floor plans; a 2-bedroom, 2 bath unit in the basement and a larger “primary” unit with 5 bedrooms and 3 ½ baths taking up the top three floors. This project includes a 3rd-floor addition and a rear addition across the back.
This gut remodel creates contemporary living on the bustling 13th street corridor in the sought-after Columbia Heights neighborhood. Light and airy finishes were used throughout.
The first floor has an open concept floor plan with a modern European-style kitchen, white oak hardwood flooring, and luxurious finishes. The clients selected all-electric appliances for greater energy efficiency. The waterfall edge quartz countertop kitchen island features an overhang with bar seating and a chef’s sink. The kitchen cabinets are soft-close with glossy white acrylic uppers and custom teak graining lowers. Large French doors lead from the kitchen to the private rear wood deck, enabling indoor-outdoor living. Additionally, the main floor has a covered patio at the front entrance.

Foto de comedor clásico renovado pequeño abierto con paredes blancas, suelo de madera clara, todas las chimeneas, todas las repisas de chimenea, suelo beige, todos los diseños de techos y todos los tratamientos de pared
16.730 fotos de comedores abiertos con suelo de madera clara
5