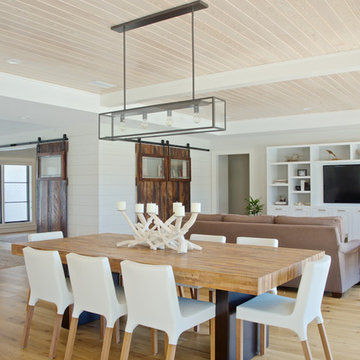16.714 fotos de comedores abiertos con suelo de madera clara
Filtrar por
Presupuesto
Ordenar por:Popular hoy
21 - 40 de 16.714 fotos
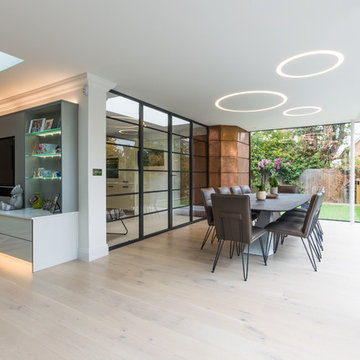
The living room and dining room flow seamlessly into each other in an 'L' shape, with the dining room surrounded at two sides by a corner minimal windows® system.
The single glazed Mondrian® system in the dining area featured two fixed screens on either side of the double door.

Roehner Ryan
Modelo de comedor campestre grande abierto con suelo de madera clara, suelo beige y paredes blancas
Modelo de comedor campestre grande abierto con suelo de madera clara, suelo beige y paredes blancas
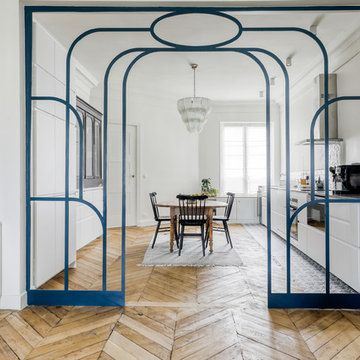
Meero
Diseño de comedor actual de tamaño medio abierto sin chimenea con paredes blancas, suelo de madera clara y suelo marrón
Diseño de comedor actual de tamaño medio abierto sin chimenea con paredes blancas, suelo de madera clara y suelo marrón
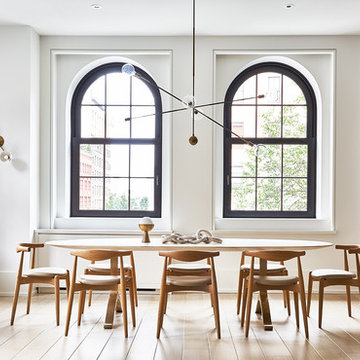
Marco Ricca
Ejemplo de comedor nórdico abierto sin chimenea con paredes blancas, suelo de madera clara y suelo beige
Ejemplo de comedor nórdico abierto sin chimenea con paredes blancas, suelo de madera clara y suelo beige
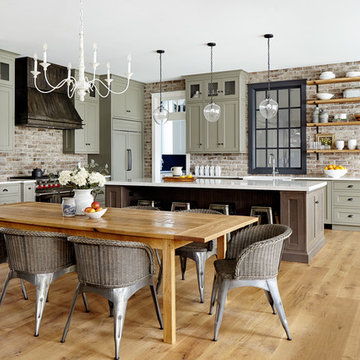
Foto de comedor campestre de tamaño medio abierto con paredes blancas y suelo de madera clara
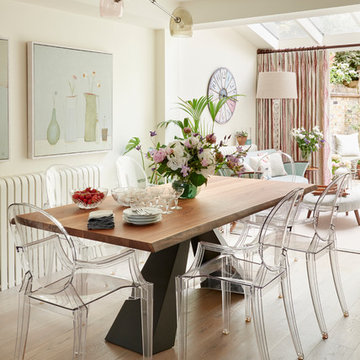
Mark Williams Photographer
Imagen de comedor bohemio de tamaño medio abierto con paredes beige y suelo de madera clara
Imagen de comedor bohemio de tamaño medio abierto con paredes beige y suelo de madera clara
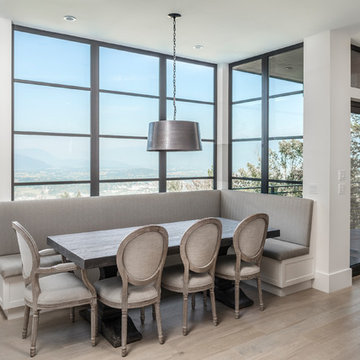
Full height windows frame a custom dining nook.
PC Carsten Arnold
Diseño de comedor actual de tamaño medio abierto sin chimenea con paredes blancas y suelo de madera clara
Diseño de comedor actual de tamaño medio abierto sin chimenea con paredes blancas y suelo de madera clara
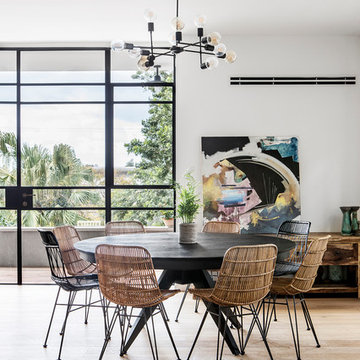
Diseño de comedor contemporáneo grande abierto con paredes blancas, suelo de madera clara y suelo beige
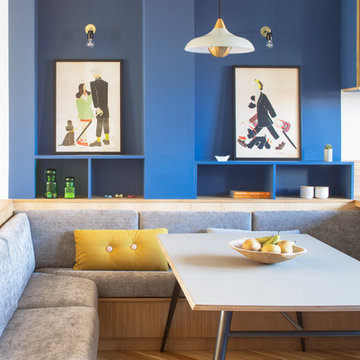
Foto de comedor actual de tamaño medio abierto con paredes azules, suelo de madera clara y suelo beige
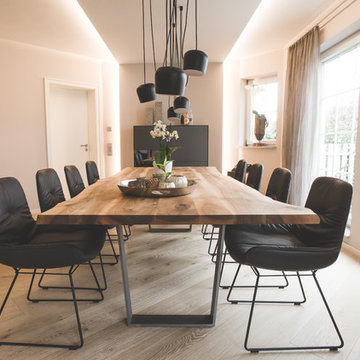
Fenchel Wohnfaszination GmbH
Modelo de comedor contemporáneo de tamaño medio abierto con suelo de madera clara, paredes blancas y suelo beige
Modelo de comedor contemporáneo de tamaño medio abierto con suelo de madera clara, paredes blancas y suelo beige
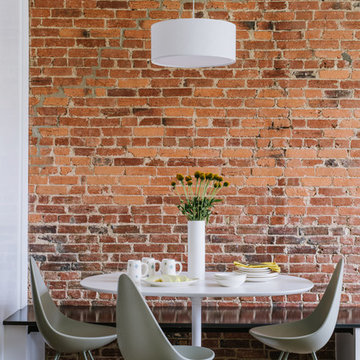
Foto de comedor contemporáneo de tamaño medio abierto sin chimenea con suelo de madera clara, paredes blancas y suelo beige
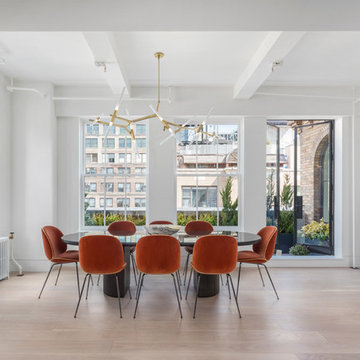
Photographer: Evan Joseph
Broker: Raphael Deniro, Douglas Elliman
Design: Bryan Eure
Diseño de comedor actual de tamaño medio abierto sin chimenea con paredes blancas, suelo de madera clara y suelo beige
Diseño de comedor actual de tamaño medio abierto sin chimenea con paredes blancas, suelo de madera clara y suelo beige
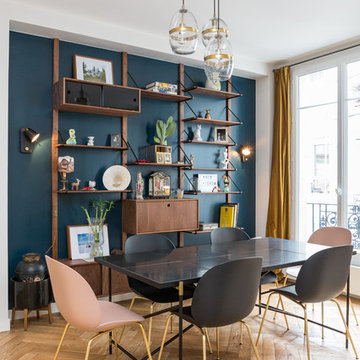
Stéphane Vasco
Diseño de comedor contemporáneo de tamaño medio abierto sin chimenea con paredes azules, suelo de madera clara y suelo beige
Diseño de comedor contemporáneo de tamaño medio abierto sin chimenea con paredes azules, suelo de madera clara y suelo beige

Ward Jewell, AIA was asked to design a comfortable one-story stone and wood pool house that was "barn-like" in keeping with the owner’s gentleman farmer concept. Thus, Mr. Jewell was inspired to create an elegant New England Stone Farm House designed to provide an exceptional environment for them to live, entertain, cook and swim in the large reflection lap pool.
Mr. Jewell envisioned a dramatic vaulted great room with hand selected 200 year old reclaimed wood beams and 10 foot tall pocketing French doors that would connect the house to a pool, deck areas, loggia and lush garden spaces, thus bringing the outdoors in. A large cupola “lantern clerestory” in the main vaulted ceiling casts a natural warm light over the graceful room below. The rustic walk-in stone fireplace provides a central focal point for the inviting living room lounge. Important to the functionality of the pool house are a chef’s working farm kitchen with open cabinetry, free-standing stove and a soapstone topped central island with bar height seating. Grey washed barn doors glide open to reveal a vaulted and beamed quilting room with full bath and a vaulted and beamed library/guest room with full bath that bookend the main space.
The private garden expanded and evolved over time. After purchasing two adjacent lots, the owners decided to redesign the garden and unify it by eliminating the tennis court, relocating the pool and building an inspired "barn". The concept behind the garden’s new design came from Thomas Jefferson’s home at Monticello with its wandering paths, orchards, and experimental vegetable garden. As a result this small organic farm, was born. Today the farm produces more than fifty varieties of vegetables, herbs, and edible flowers; many of which are rare and hard to find locally. The farm also grows a wide variety of fruits including plums, pluots, nectarines, apricots, apples, figs, peaches, guavas, avocados (Haas, Fuerte and Reed), olives, pomegranates, persimmons, strawberries, blueberries, blackberries, and ten different types of citrus. The remaining areas consist of drought-tolerant sweeps of rosemary, lavender, rockrose, and sage all of which attract butterflies and dueling hummingbirds.
Photo Credit: Laura Hull Photography. Interior Design: Jeffrey Hitchcock. Landscape Design: Laurie Lewis Design. General Contractor: Martin Perry Premier General Contractors
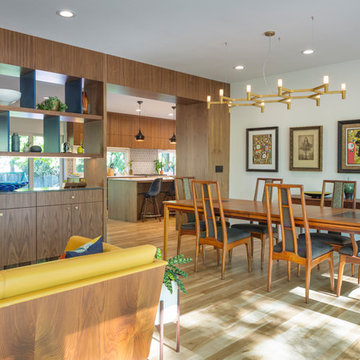
Bob Greenspan
Imagen de comedor retro abierto con paredes blancas y suelo de madera clara
Imagen de comedor retro abierto con paredes blancas y suelo de madera clara
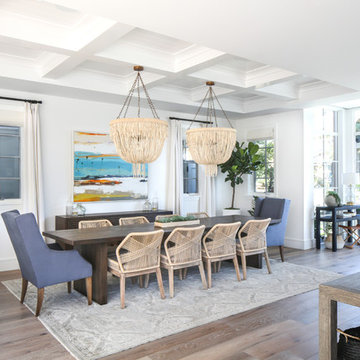
Chad Mellon
Diseño de comedor costero abierto con paredes blancas, suelo de madera clara y cortinas
Diseño de comedor costero abierto con paredes blancas, suelo de madera clara y cortinas
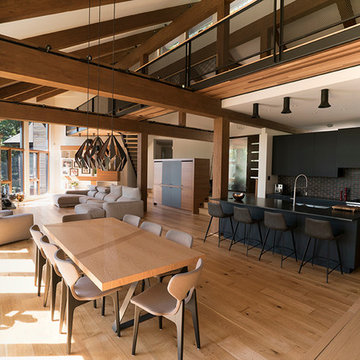
Cuisine noire intemporelle dans une aire ouverte _ Plancher de chêne naturel et mobilier en bois massif _ Les couleurs neutres et les matières naturelles permettent un heureux mélange du style industriel et contemporain _ Timeless black kitchen in an open living space _ Naturel oak flooring and massive wood furniture _ The neutral tones and natural materials allow a great mix between the industrial and contemporary styles _
Photo: Olivier Hétu de reference design Interior design: Paule Bourbonnais de Paule Bourbonnais Design et reference design Architecture: Dufour Ducharme architectes
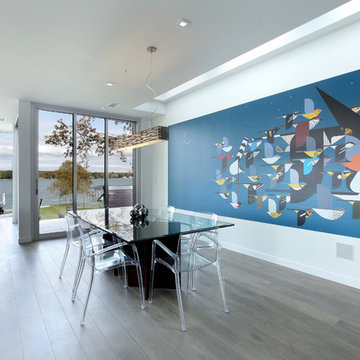
Ejemplo de comedor actual de tamaño medio abierto con paredes blancas, suelo de madera clara y suelo gris
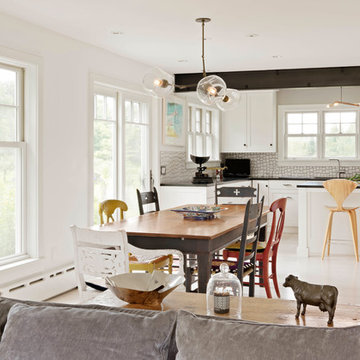
Susan Teare
Modelo de comedor bohemio abierto con paredes blancas, suelo de madera clara y suelo beige
Modelo de comedor bohemio abierto con paredes blancas, suelo de madera clara y suelo beige
16.714 fotos de comedores abiertos con suelo de madera clara
2
