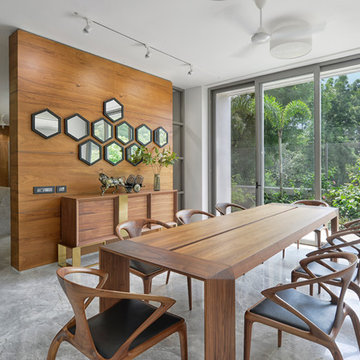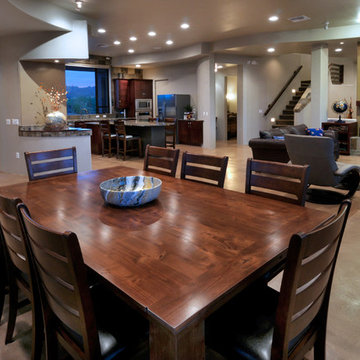3.001 fotos de comedores abiertos con suelo de cemento
Filtrar por
Presupuesto
Ordenar por:Popular hoy
41 - 60 de 3001 fotos
Artículo 1 de 3
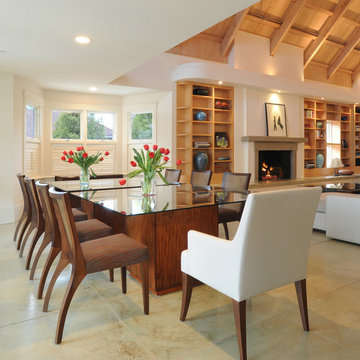
Open dining room in this contemporary Cleveland Park home. Two tables provide maxiumum flexibility for entertaining. Photo credit: Michael K. Wilkinson for bossy color
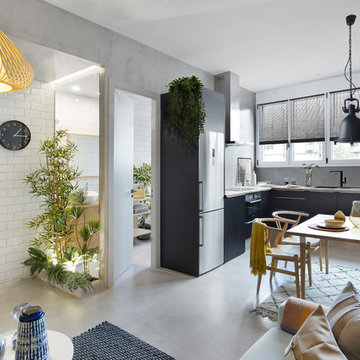
Diseño de comedor contemporáneo de tamaño medio abierto sin chimenea con paredes grises, suelo de cemento y suelo gris
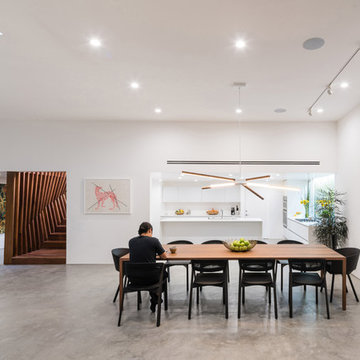
Imagen de comedor minimalista abierto con paredes blancas, suelo de cemento y suelo gris
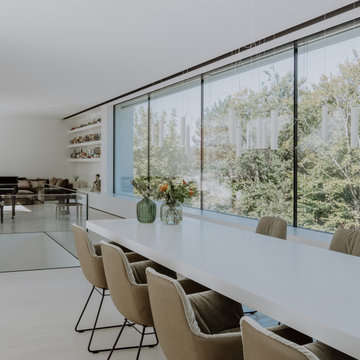
Diseño de comedor minimalista grande abierto con paredes blancas, suelo de cemento y suelo gris

Imagen de comedor contemporáneo abierto con paredes blancas, suelo de cemento, chimenea lineal, marco de chimenea de baldosas y/o azulejos y suelo gris
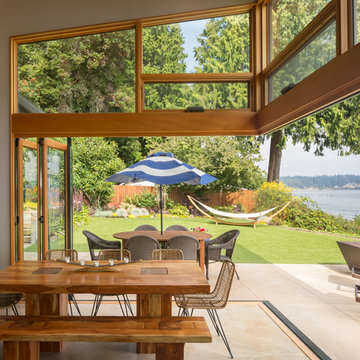
Coates Design Architects Seattle
Lara Swimmer Photography
Fairbank Construction
Modelo de comedor actual de tamaño medio abierto sin chimenea con paredes blancas, suelo de cemento y suelo beige
Modelo de comedor actual de tamaño medio abierto sin chimenea con paredes blancas, suelo de cemento y suelo beige
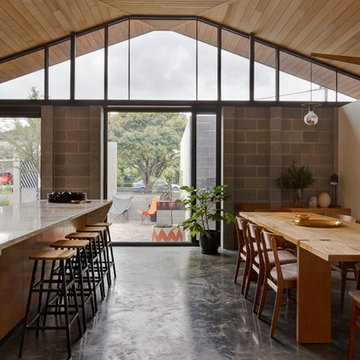
Open plan kitchen and dining rooms.
Project: Fairfield Hacienda
Location: Fairfield VIC
Function: Family home
Architect: MRTN Architects
Structural engineer: Deery Consulting
Builder: Lew Building
Featured products: Austral Masonry
GB Honed and GB Smooth concrete
masonry blocks
Photography: Peter Bennetts
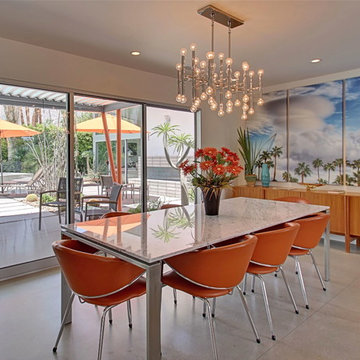
Imagen de comedor vintage de tamaño medio abierto con paredes blancas y suelo de cemento
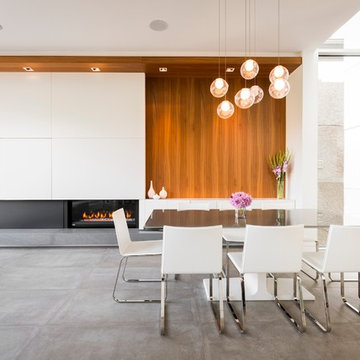
Photographer: Lucas Finlay
Diseño de comedor actual grande abierto con suelo de cemento y chimenea lineal
Diseño de comedor actual grande abierto con suelo de cemento y chimenea lineal

After the second fallout of the Delta Variant amidst the COVID-19 Pandemic in mid 2021, our team working from home, and our client in quarantine, SDA Architects conceived Japandi Home.
The initial brief for the renovation of this pool house was for its interior to have an "immediate sense of serenity" that roused the feeling of being peaceful. Influenced by loneliness and angst during quarantine, SDA Architects explored themes of escapism and empathy which led to a “Japandi” style concept design – the nexus between “Scandinavian functionality” and “Japanese rustic minimalism” to invoke feelings of “art, nature and simplicity.” This merging of styles forms the perfect amalgamation of both function and form, centred on clean lines, bright spaces and light colours.
Grounded by its emotional weight, poetic lyricism, and relaxed atmosphere; Japandi Home aesthetics focus on simplicity, natural elements, and comfort; minimalism that is both aesthetically pleasing yet highly functional.
Japandi Home places special emphasis on sustainability through use of raw furnishings and a rejection of the one-time-use culture we have embraced for numerous decades. A plethora of natural materials, muted colours, clean lines and minimal, yet-well-curated furnishings have been employed to showcase beautiful craftsmanship – quality handmade pieces over quantitative throwaway items.
A neutral colour palette compliments the soft and hard furnishings within, allowing the timeless pieces to breath and speak for themselves. These calming, tranquil and peaceful colours have been chosen so when accent colours are incorporated, they are done so in a meaningful yet subtle way. Japandi home isn’t sparse – it’s intentional.
The integrated storage throughout – from the kitchen, to dining buffet, linen cupboard, window seat, entertainment unit, bed ensemble and walk-in wardrobe are key to reducing clutter and maintaining the zen-like sense of calm created by these clean lines and open spaces.
The Scandinavian concept of “hygge” refers to the idea that ones home is your cosy sanctuary. Similarly, this ideology has been fused with the Japanese notion of “wabi-sabi”; the idea that there is beauty in imperfection. Hence, the marriage of these design styles is both founded on minimalism and comfort; easy-going yet sophisticated. Conversely, whilst Japanese styles can be considered “sleek” and Scandinavian, “rustic”, the richness of the Japanese neutral colour palette aids in preventing the stark, crisp palette of Scandinavian styles from feeling cold and clinical.
Japandi Home’s introspective essence can ultimately be considered quite timely for the pandemic and was the quintessential lockdown project our team needed.
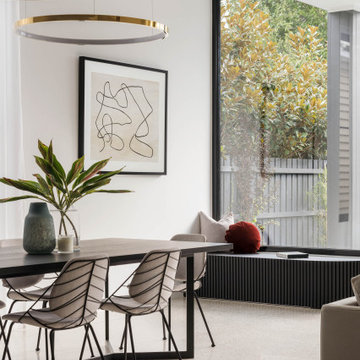
Ejemplo de comedor actual grande abierto con paredes blancas, suelo de cemento y suelo blanco
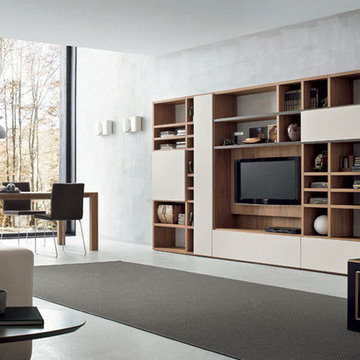
Imagen de comedor moderno grande abierto con paredes grises y suelo de cemento
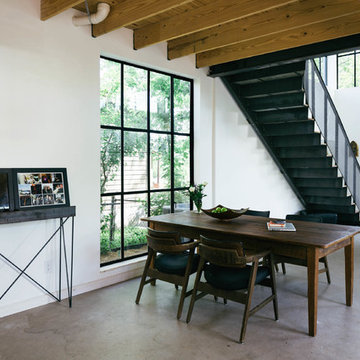
Photo by Amanda Kirkpatrick
Foto de comedor urbano abierto con paredes blancas y suelo de cemento
Foto de comedor urbano abierto con paredes blancas y suelo de cemento
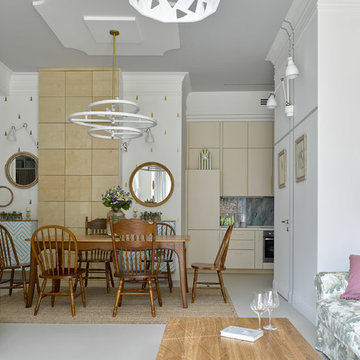
Двухкомнатная квартира площадью 84 кв м располагается на первом этаже ЖК Сколково Парк.
Проект квартиры разрабатывался с прицелом на продажу, основой концепции стало желание разработать яркий, но при этом ненавязчивый образ, при минимальном бюджете. За основу взяли скандинавский стиль, в сочетании с неожиданными декоративными элементами. С другой стороны, хотелось использовать большую часть мебели и предметов интерьера отечественных дизайнеров, а что не получалось подобрать - сделать по собственным эскизам. Единственный брендовый предмет мебели - обеденный стол от фабрики Busatto, до этого пылившийся в гараже у хозяев. Он задал тему дерева, которую мы поддержали фанерным шкафом (все секции открываются) и стенкой в гостиной с замаскированной дверью в спальню - произведено по нашим эскизам мастером из Петербурга.
Авторы - Илья и Света Хомяковы, студия Quatrobase
Строительство - Роман Виталюев
Фанера - Никита Максимов
Фото - Сергей Ананьев
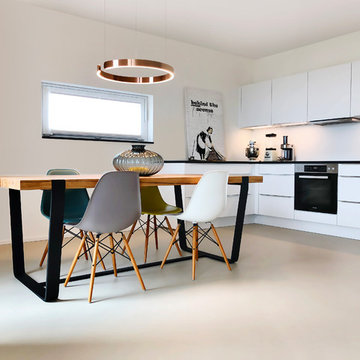
Du findest spannende Hinweise zu diesem Projekt in der Projektbeschreibung oben.
Fotografie Mohan Karakoc
Foto de comedor nórdico de tamaño medio abierto sin chimenea con suelo de cemento, suelo beige y paredes blancas
Foto de comedor nórdico de tamaño medio abierto sin chimenea con suelo de cemento, suelo beige y paredes blancas
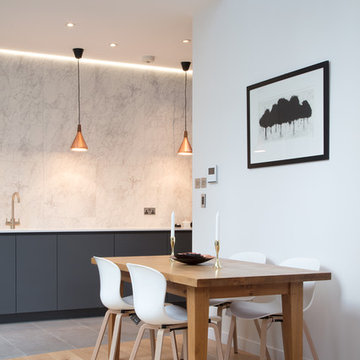
Elayne Barre
Modelo de comedor actual grande abierto con suelo de cemento, suelo gris y paredes blancas
Modelo de comedor actual grande abierto con suelo de cemento, suelo gris y paredes blancas

The palette of materials is intentionally reductive, limited to concrete, wood, and zinc. The use of concrete, wood, and dull metal is straightforward in its honest expression of material, as well as, practical in its durability.
Phillip Spears Photographer
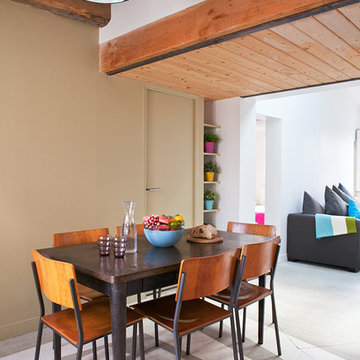
©Alfredo Brant.
Tout le contenu de ce profil 2designarchitecture, textes et images, sont tous droits réservés.
Foto de comedor actual de tamaño medio abierto con paredes beige y suelo de cemento
Foto de comedor actual de tamaño medio abierto con paredes beige y suelo de cemento
3.001 fotos de comedores abiertos con suelo de cemento
3
