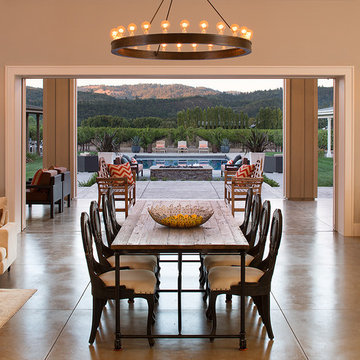3.001 fotos de comedores abiertos con suelo de cemento
Filtrar por
Presupuesto
Ordenar por:Popular hoy
121 - 140 de 3001 fotos
Artículo 1 de 3
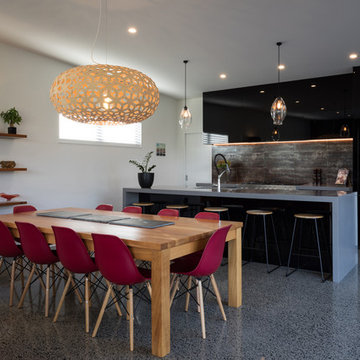
Garage, kitchen, dining and living spaces are grouped within one wing of the home, with bedrooms, bathrooms and family room in the other. A home office looks directly through the central green ‘courtyard’ to a feature tree, and beyond to the extensive deck which joins the wings together to the south.
The interiors of this home have been given a unique, personal touch, with antique port barrels made by the client's great-grandfather transforming into floating shelves, an office desk, and bathroom vanities.
Photography by Mark Scowen
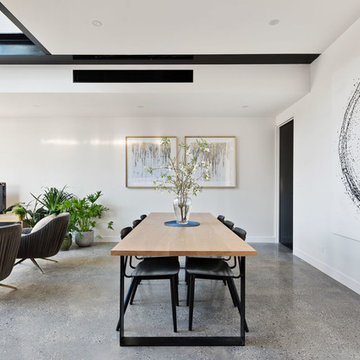
The two storey living space is lasciviously light filled throughout the day and is reminiscent of a lantern from the street during the evening.
Photography info@aspect11.com.au | 0432 254 203
Westgarth Homes 0433 145 611
https://www.instagram.com/steel.reveals/
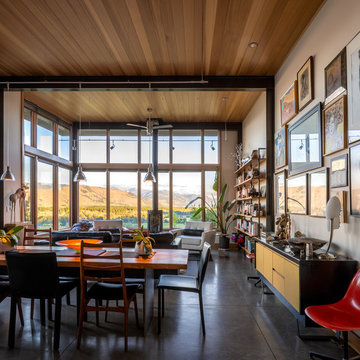
Modelo de comedor ecléctico de tamaño medio abierto con paredes blancas, suelo de cemento, estufa de leña y suelo gris
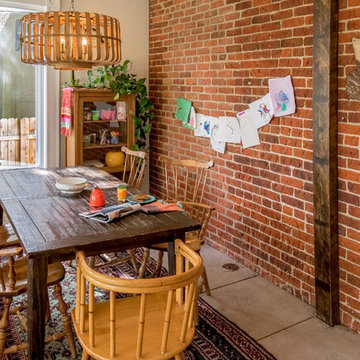
Custom Built-in shelves
Diseño de comedor rural de tamaño medio abierto con paredes beige, suelo de cemento y suelo gris
Diseño de comedor rural de tamaño medio abierto con paredes beige, suelo de cemento y suelo gris
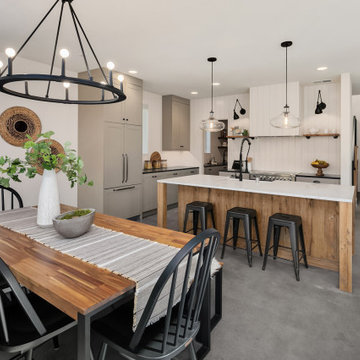
A beautifully designed modern farmhouse with a mix of recycled and natural materials.
Ejemplo de comedor de estilo de casa de campo grande abierto con paredes blancas, suelo de cemento y suelo gris
Ejemplo de comedor de estilo de casa de campo grande abierto con paredes blancas, suelo de cemento y suelo gris
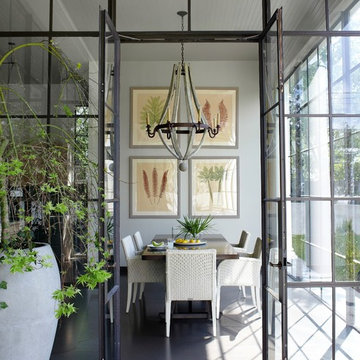
Imagen de comedor bohemio de tamaño medio abierto sin chimenea con paredes blancas, suelo de cemento y suelo gris
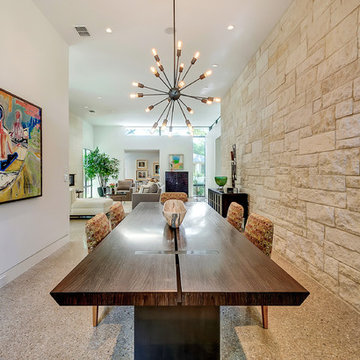
Imagen de comedor minimalista grande abierto sin chimenea con paredes beige y suelo de cemento
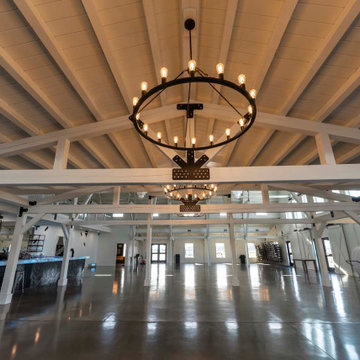
Post and beam wedding venue great room with bar
Ejemplo de comedor rústico extra grande abierto con paredes blancas, suelo de cemento, suelo gris y vigas vistas
Ejemplo de comedor rústico extra grande abierto con paredes blancas, suelo de cemento, suelo gris y vigas vistas
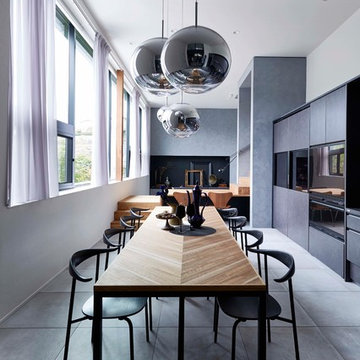
Diseño de comedor contemporáneo grande abierto con paredes blancas, suelo de cemento y suelo gris
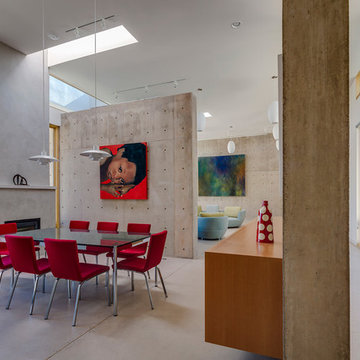
Dining, looking to living room beyond. Robert Reck
Diseño de comedor moderno abierto con paredes grises, suelo de cemento y todas las chimeneas
Diseño de comedor moderno abierto con paredes grises, suelo de cemento y todas las chimeneas
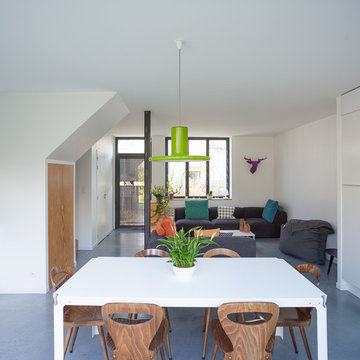
Foto de comedor contemporáneo de tamaño medio abierto sin chimenea con paredes blancas y suelo de cemento
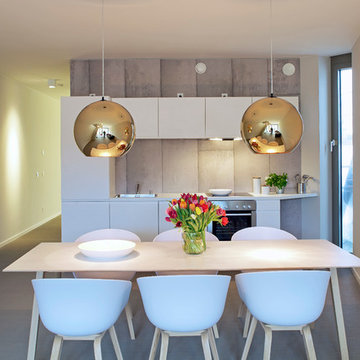
Imagen de comedor actual de tamaño medio abierto con paredes blancas y suelo de cemento

This residence sits atop a precipice with views to the metropolitan Denver valley to the east and the iconic Flatiron peaks to the west. The two sides of this linear scheme respond independently to the site conditions. The east has a high band of glass for morning light infiltration, with a thick zone of storage below. Dividing the storage areas, a rhythm of intermittent windows provide views to the entry court and distant city. On the opposite side, full height sliding glass panels extend the length of the house embracing the best views. After entering through the solid east wall, the amazing mountain peaks are revealed.
For this residence, simplicity and restraint are the innovation. Materials are limited to wood structure and ceilings, concrete floors, and oxidized steel cladding. The roof extension provides sun shading for the west facing glass and shelter for the end terrace. The house’s modest form and palate of materials place it unpretentiously within its surroundings, allowing the natural environment to carry the day.
A.I.A. Wyoming Chapter Design Award of Merit 2011
Project Year: 2009
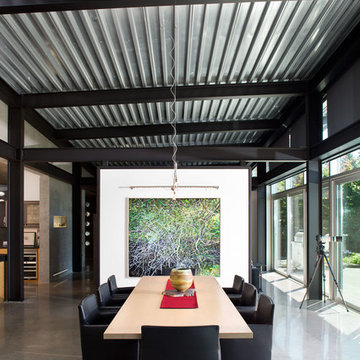
Ema Peter
Foto de comedor actual grande abierto con paredes blancas y suelo de cemento
Foto de comedor actual grande abierto con paredes blancas y suelo de cemento
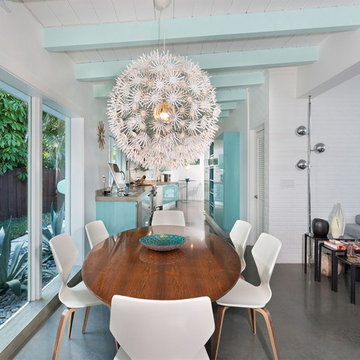
Dining Room
Foto de comedor retro de tamaño medio abierto sin chimenea con paredes blancas, suelo de cemento y suelo gris
Foto de comedor retro de tamaño medio abierto sin chimenea con paredes blancas, suelo de cemento y suelo gris
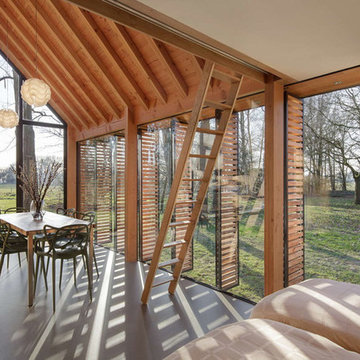
Foto de comedor minimalista pequeño abierto sin chimenea con paredes marrones y suelo de cemento
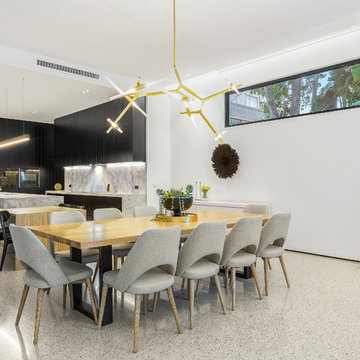
Sam Martin - 4 Walls Media
Ejemplo de comedor minimalista grande abierto con paredes blancas, suelo de cemento y suelo blanco
Ejemplo de comedor minimalista grande abierto con paredes blancas, suelo de cemento y suelo blanco
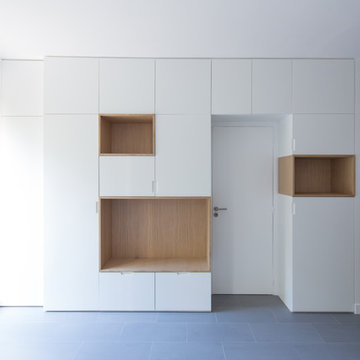
Philippe Billard
Imagen de comedor actual grande abierto sin chimenea con paredes blancas, suelo de cemento, marco de chimenea de hormigón y suelo gris
Imagen de comedor actual grande abierto sin chimenea con paredes blancas, suelo de cemento, marco de chimenea de hormigón y suelo gris
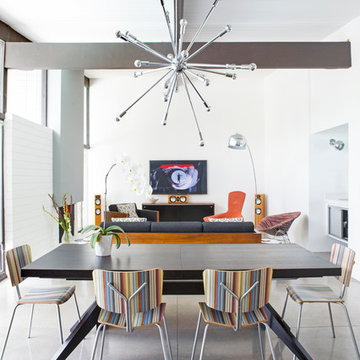
Imagen de comedor vintage abierto con paredes blancas, suelo de cemento y suelo gris
3.001 fotos de comedores abiertos con suelo de cemento
7
