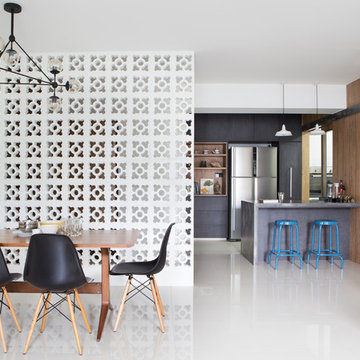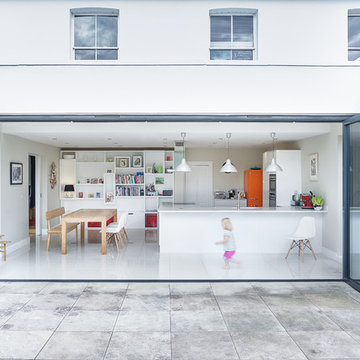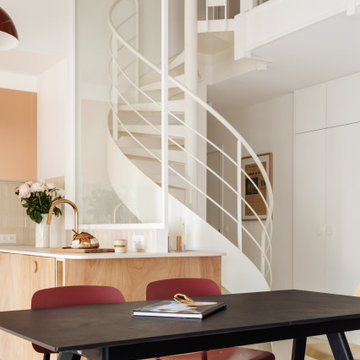1.792 fotos de comedores abiertos con suelo blanco
Filtrar por
Presupuesto
Ordenar por:Popular hoy
121 - 140 de 1792 fotos
Artículo 1 de 3
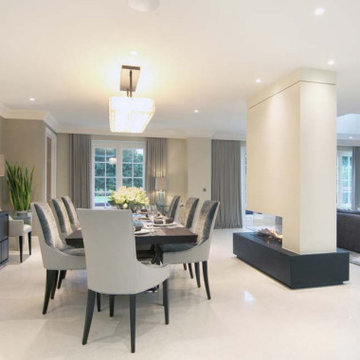
Part of a large open plan kitchen, dining and family space. The room divider fireplace was used to disguise a structural steel and adds a real wow factor to the room. The smoked American walnut custom table, sideboard and quartz pendants where all imported from the USA. The bespoke dining chairs and bar stools were adapted to fit my clients taller stature. Elegant curtains with remote controlled operation dress the large Georgian stye windows
Services:- Layouts, product selection and supply, custom lighting design, standard lighting supply and install, custom furniture design, supply and install, freight shipping and white glove service, kitchen consultation and finish selections, custom bar design, flooring selection, rugs, wall coverings, paint finishes, curtains, blinds, electric tracks, coving adaption for the tracks, art supply, accessories, hanging services, styling.

Designer: Tamsin Design Group, Photographer: Alise O'Brien, Builder REA Homes, Architect: Mitchell Wall
Modelo de comedor contemporáneo grande abierto con marco de chimenea de baldosas y/o azulejos, paredes blancas, chimenea de doble cara y suelo blanco
Modelo de comedor contemporáneo grande abierto con marco de chimenea de baldosas y/o azulejos, paredes blancas, chimenea de doble cara y suelo blanco
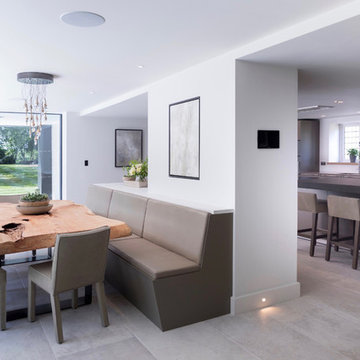
Working with Llama Architects & Llama Group on the total renovation of this once dated cottage set in a wonderful location. Creating for our clients within this project a stylish contemporary dining area with skyframe frameless sliding doors, allowing for wonderful indoor - outdoor luxuryliving.
With a beautifully bespoke dining table & stylish Piet Boon Dining Chairs, Ochre Seed Cloud chandelier and built in leather booth seating. This new addition completed this new Kitchen Area, with
wall to wall Skyframe that maximised the views to the
extensive gardens, and when opened, had no supports /
structures to hinder the view, so that the whole corner of
the room was completely open to the bri solet, so that in
the summer months you can dine inside or out with no
apparent divide. This was achieved by clever installation of the Skyframe System, with integrated drainage allowing seamless continuation of the flooring and ceiling finish from the inside to the covered outside area. New underfloor heating and a complete AV system was also installed with Crestron & Lutron Automation and Control over all of the Lighitng and AV. We worked with our partners at Kitchen Architecture who supplied the stylish Bautaulp B3 Kitchen and
Gaggenau Applicances, to design a large kitchen that was
stunning to look at in this newly created room, but also
gave all the functionality our clients needed with their large family and frequent entertaining.
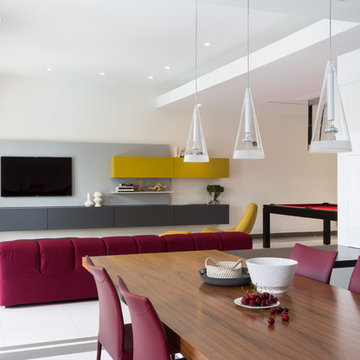
Claudia Uribe Photography
Ejemplo de comedor contemporáneo grande abierto con paredes blancas y suelo blanco
Ejemplo de comedor contemporáneo grande abierto con paredes blancas y suelo blanco
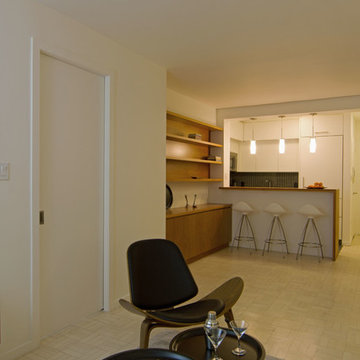
Ejemplo de comedor escandinavo pequeño abierto con paredes blancas, suelo de madera clara y suelo blanco
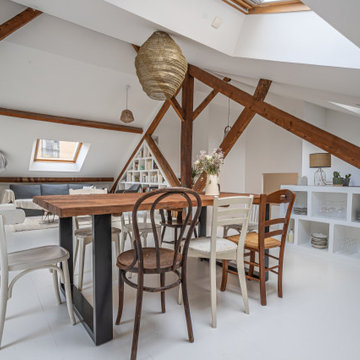
Modelo de comedor extra grande abierto con paredes blancas, suelo de madera pintada, suelo blanco y vigas vistas
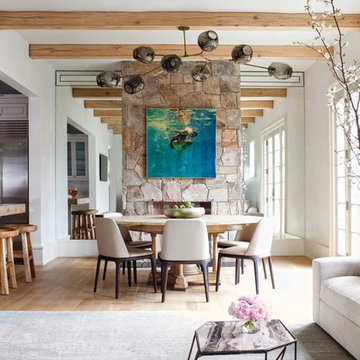
Foto de comedor tradicional renovado de tamaño medio abierto con paredes blancas, suelo de madera clara y suelo blanco
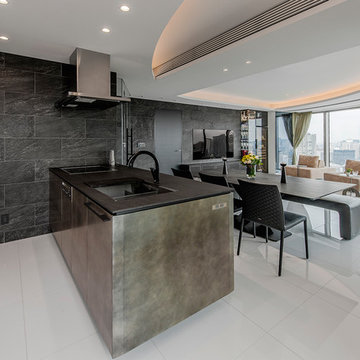
LDK空間は白を基調とし、そこにバランス良くダークカラーを合わせることでシックなモダンテイストに仕上げ、キッチンはどこまでもシャープさを追求した。
Imagen de comedor minimalista abierto con suelo blanco
Imagen de comedor minimalista abierto con suelo blanco
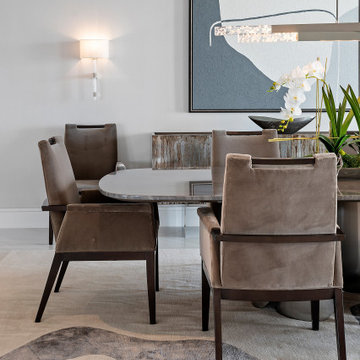
Foto de comedor actual de tamaño medio abierto con paredes blancas, suelo de mármol y suelo blanco
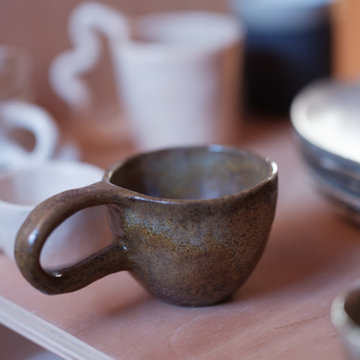
Projet de Tiny House sur les toits de Paris, avec 17m² pour 4 !
Diseño de comedor asiático pequeño abierto con suelo de cemento, suelo blanco, madera y madera
Diseño de comedor asiático pequeño abierto con suelo de cemento, suelo blanco, madera y madera
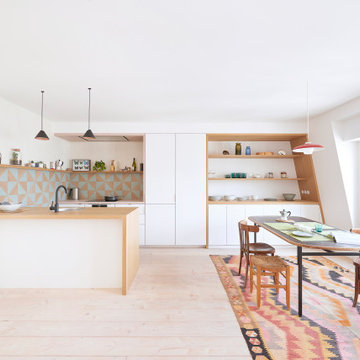
Imagen de comedor contemporáneo de tamaño medio abierto sin chimenea con paredes blancas, suelo de madera clara y suelo blanco
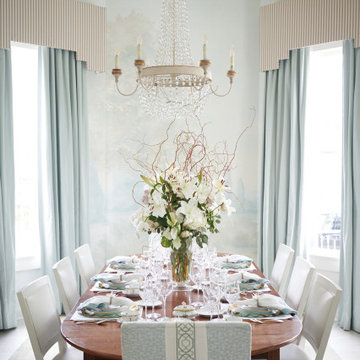
A soft, luxurious dining room designed by Rivers Spencer with a 19th century antique walnut dining table surrounded by white dining chairs with upholstered head chairs in a light blue fabric. A Julie Neill crystal chandelier highlights the lattice work ceiling and the Susan Harter landscape mural.
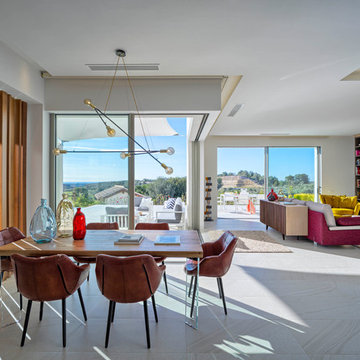
Photography: Carlos Yagüe para Masfotogenica Fotografia
Decoration Styling: Pili Molina para Masfotogenica Interiorismo
Comunication Agency: Estudio Maba
Builders Promoters: GRUPO MARJAL
Architects: Estudio Gestec

Ejemplo de comedor minimalista de tamaño medio abierto con paredes blancas, suelo de mármol y suelo blanco
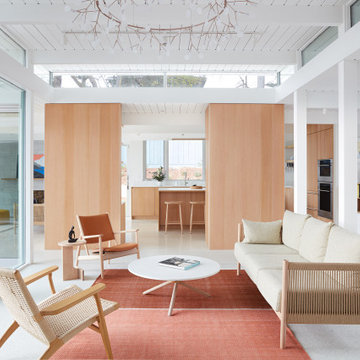
Living & Dining Room
Modelo de comedor retro abierto con paredes multicolor, suelo blanco, machihembrado y panelado
Modelo de comedor retro abierto con paredes multicolor, suelo blanco, machihembrado y panelado
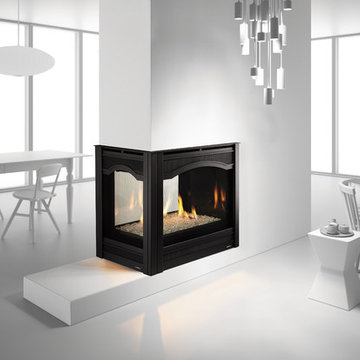
Ejemplo de comedor contemporáneo de tamaño medio abierto con paredes blancas, suelo de baldosas de porcelana, chimenea de doble cara y suelo blanco
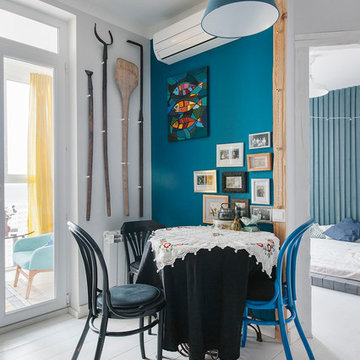
Diseño de comedor ecléctico abierto con paredes azules, suelo de madera pintada y suelo blanco
1.792 fotos de comedores abiertos con suelo blanco
7
