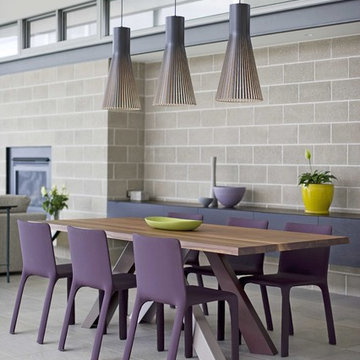10.926 fotos de comedores abiertos con paredes grises
Filtrar por
Presupuesto
Ordenar por:Popular hoy
61 - 80 de 10.926 fotos
Artículo 1 de 3
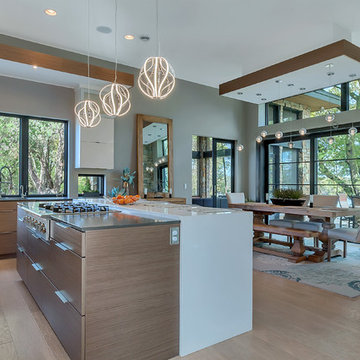
Lynnette Bauer - 360REI
Modelo de comedor contemporáneo grande abierto con paredes grises, suelo de madera clara, todas las chimeneas, marco de chimenea de metal y suelo beige
Modelo de comedor contemporáneo grande abierto con paredes grises, suelo de madera clara, todas las chimeneas, marco de chimenea de metal y suelo beige
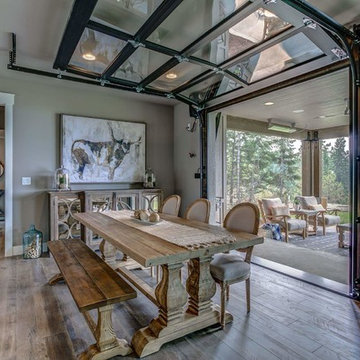
Since the dining room is an extension of the kitchen and living room, we opted to add a garage door. This makes for easy indoor/outdoor living.
Foto de comedor campestre de tamaño medio abierto con paredes grises, suelo laminado y suelo gris
Foto de comedor campestre de tamaño medio abierto con paredes grises, suelo laminado y suelo gris
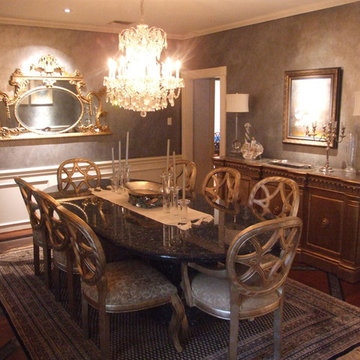
Diseño de comedor clásico de tamaño medio abierto sin chimenea con paredes grises, suelo de madera oscura y suelo marrón
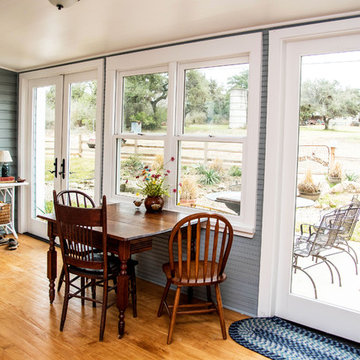
Foto de comedor campestre de tamaño medio abierto con paredes grises, suelo de madera oscura y suelo marrón
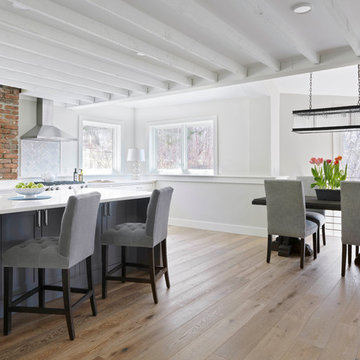
Our clients had a beautiful but dated family ski home that was in desperate need of a face lift. We did just that. By moving walls, redoing the kitchen, bathrooms, bedrooms and dining area as well as the living room we were able to bring a fresh modern rustic feel to this residence
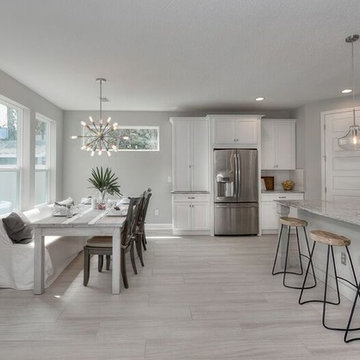
Kim Lindsey Photography
Imagen de comedor marinero grande abierto sin chimenea con paredes grises, suelo de madera clara y suelo gris
Imagen de comedor marinero grande abierto sin chimenea con paredes grises, suelo de madera clara y suelo gris

Interior Design by Falcone Hybner Design, Inc. Photos by Amoura Production.
Foto de comedor tradicional renovado grande abierto con paredes grises, chimenea de doble cara, suelo de cemento, marco de chimenea de piedra y suelo gris
Foto de comedor tradicional renovado grande abierto con paredes grises, chimenea de doble cara, suelo de cemento, marco de chimenea de piedra y suelo gris
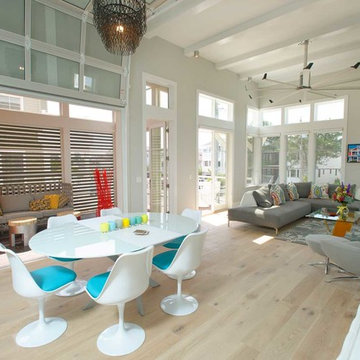
This new, ocean-view home is built on a residential street two blocks from of the Atlantic Ocean. The home was designed to balance the owners’ desire for a modern beach-house style while still belonging to and enhancing the established neighborhood of original cottages and newer, three-story homes. Designed for a 40-foot wide lot, the home makes the most of the narrow, 26-foot-wide buildable area through the use of cantilevered decks and porches. The home’s scale is kept in proportion to the original houses on the street by limiting the front to two stories and by setting the roof deck behind a gabled parapet wall. Integrity® All Ultrex® windows and doors were specified for this house because of their durability to stand up to the harsh, coastal environment and meet the strict impact zone ratings.
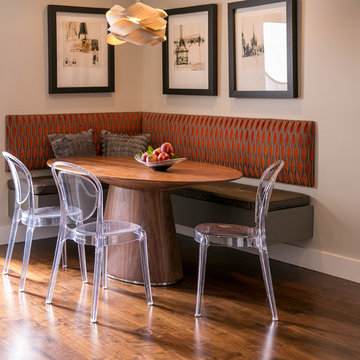
This cozy nook exudes modern sophistication and warmth. The lucite chairs add an airy feel to the fruit woods of the floor and table. The built-in, floating banquette provides efficient and stylish seating to gather. The curves in the unique light fixture tie in with the oval shape of the table and help balance the angles in the bench and framed artwork.

Project Feature in: Luxe Magazine & Luxury Living Brickell
From skiing in the Swiss Alps to water sports in Key Biscayne, a relocation for a Chilean couple with three small children was a sea change. “They’re probably the most opposite places in the world,” says the husband about moving
from Switzerland to Miami. The couple fell in love with a tropical modern house in Key Biscayne with architecture by Marta Zubillaga and Juan Jose Zubillaga of Zubillaga Design. The white-stucco home with horizontal planks of red cedar had them at hello due to the open interiors kept bright and airy with limestone and marble plus an abundance of windows. “The light,” the husband says, “is something we loved.”
While in Miami on an overseas trip, the wife met with designer Maite Granda, whose style she had seen and liked online. For their interview, the homeowner brought along a photo book she created that essentially offered a roadmap to their family with profiles, likes, sports, and hobbies to navigate through the design. They immediately clicked, and Granda’s passion for designing children’s rooms was a value-added perk that the mother of three appreciated. “She painted a picture for me of each of the kids,” recalls Granda. “She said, ‘My boy is very creative—always building; he loves Legos. My oldest girl is very artistic— always dressing up in costumes, and she likes to sing. And the little one—we’re still discovering her personality.’”
To read more visit:
https://maitegranda.com/wp-content/uploads/2017/01/LX_MIA11_HOM_Maite_12.compressed.pdf
Rolando Diaz Photographer
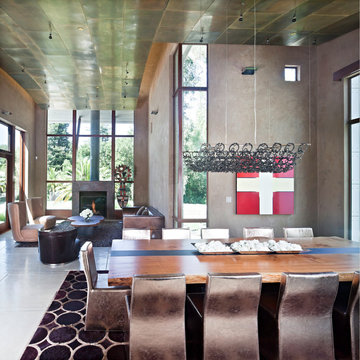
A small flame in the fireplace warms the living room as do the contemporary area rugs on top of the interior concrete floors which have radiant heat.
Foto de comedor actual abierto con paredes grises
Foto de comedor actual abierto con paredes grises
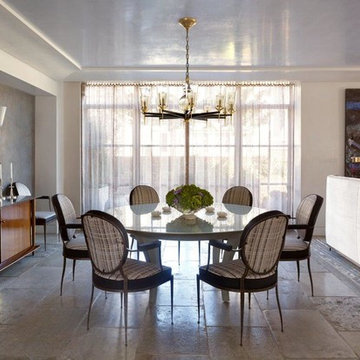
Peter Murdock
Modelo de comedor contemporáneo extra grande abierto con paredes grises y suelo de piedra caliza
Modelo de comedor contemporáneo extra grande abierto con paredes grises y suelo de piedra caliza
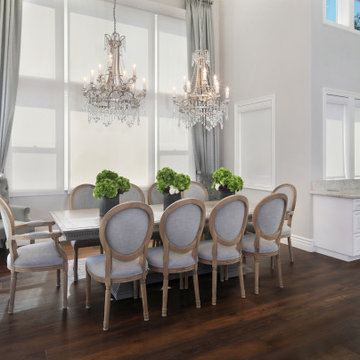
Diseño de comedor marinero de tamaño medio abierto con paredes grises, suelo de madera en tonos medios y suelo marrón

Modelo de comedor contemporáneo grande abierto con paredes grises, suelo de madera en tonos medios, chimenea lineal, marco de chimenea de piedra y suelo marrón
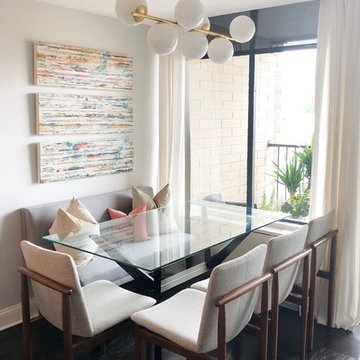
The coral accent pillow and color art add a dose of color to the design. The dark espresso glass table matches the flooring creating an airy feel to open up the petite space.
Photo: NICHEdg
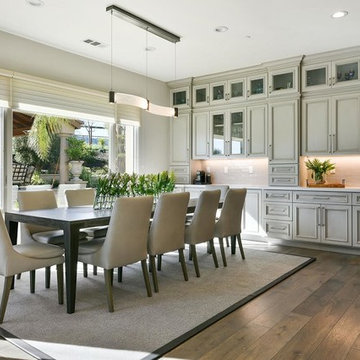
Imagen de comedor tradicional renovado grande abierto sin chimenea con paredes grises, suelo de madera en tonos medios y suelo marrón
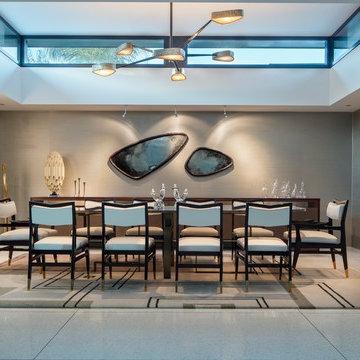
Lerum Photo
Modelo de comedor contemporáneo de tamaño medio abierto sin chimenea con paredes grises, suelo de baldosas de porcelana y suelo blanco
Modelo de comedor contemporáneo de tamaño medio abierto sin chimenea con paredes grises, suelo de baldosas de porcelana y suelo blanco
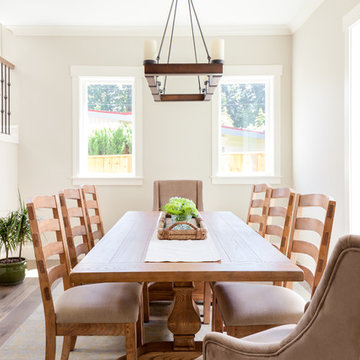
Christian J Anderson Photography
Diseño de comedor campestre de tamaño medio abierto sin chimenea con paredes grises, suelo de madera en tonos medios y suelo marrón
Diseño de comedor campestre de tamaño medio abierto sin chimenea con paredes grises, suelo de madera en tonos medios y suelo marrón
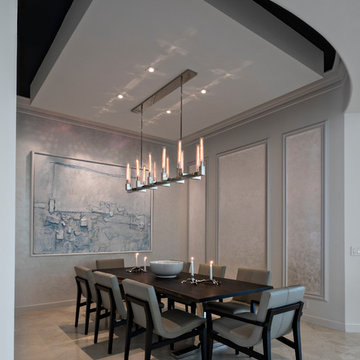
Dining Room
Imagen de comedor contemporáneo grande abierto sin chimenea con paredes grises y suelo de piedra caliza
Imagen de comedor contemporáneo grande abierto sin chimenea con paredes grises y suelo de piedra caliza
10.926 fotos de comedores abiertos con paredes grises
4
