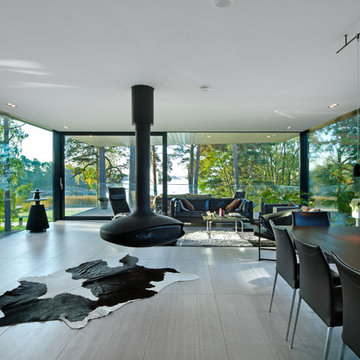33.616 fotos de comedores abiertos con paredes blancas
Filtrar por
Presupuesto
Ordenar por:Popular hoy
101 - 120 de 33.616 fotos
Artículo 1 de 3
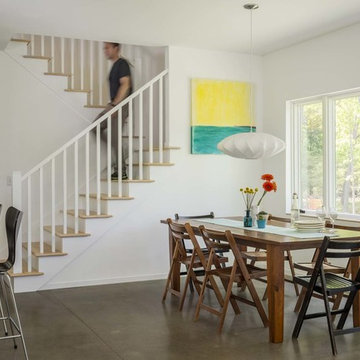
Jim Westphalen
Foto de comedor contemporáneo de tamaño medio abierto sin chimenea con paredes blancas, suelo de cemento y suelo gris
Foto de comedor contemporáneo de tamaño medio abierto sin chimenea con paredes blancas, suelo de cemento y suelo gris
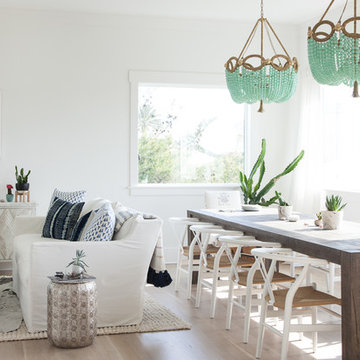
Caroline Allison
Modelo de comedor costero abierto con paredes blancas y suelo de madera clara
Modelo de comedor costero abierto con paredes blancas y suelo de madera clara
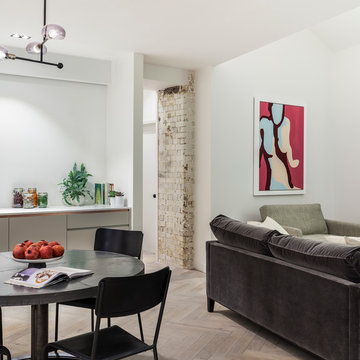
David Butler
Imagen de comedor contemporáneo abierto con paredes blancas y suelo de madera clara
Imagen de comedor contemporáneo abierto con paredes blancas y suelo de madera clara
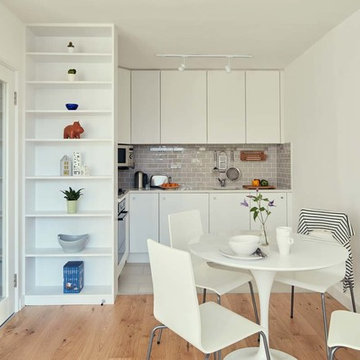
View from dining area to "L" shaped kitchen. Full height, white mdf shelves screen part of the kitchen from the dining/living areas.
Photograph by Philip Lauterbach
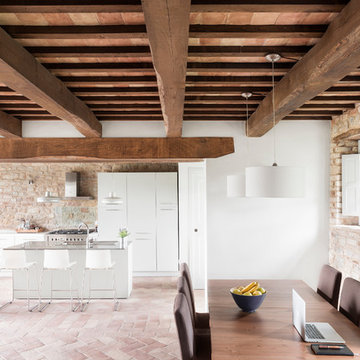
Matteo Canestraro
Foto de comedor mediterráneo grande abierto con paredes blancas y suelo de ladrillo
Foto de comedor mediterráneo grande abierto con paredes blancas y suelo de ladrillo
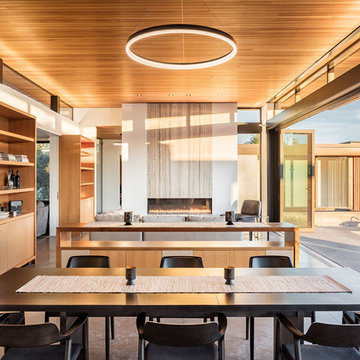
Blake Marvin
Ejemplo de comedor minimalista abierto con paredes blancas y suelo de cemento
Ejemplo de comedor minimalista abierto con paredes blancas y suelo de cemento

Ejemplo de comedor contemporáneo grande abierto con paredes blancas, chimenea lineal y suelo de cemento
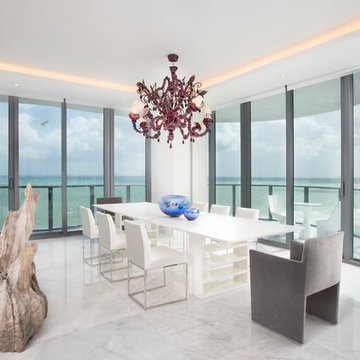
Miami Interior Designers - Residential Interior Design Project in Miami, FL. Regalia is an ultra-luxurious, one unit per floor residential tower. The 7600 square foot floor plate/balcony seen here was designed by Britto Charette.
Photo: Alexia Fodere
Modern interior decorators, Modern interior decorator, Contemporary Interior Designers, Contemporary Interior Designer, Interior design decorators, Interior design decorator, Interior Decoration and Design, Black Interior Designers, Black Interior Designer
Interior designer, Interior designers, Interior design decorators, Interior design decorator, Home interior designers, Home interior designer, Interior design companies, interior decorators, Interior decorator, Decorators, Decorator, Miami Decorators, Miami Decorator, Decorators, Miami Decorator, Miami Interior Design Firm, Interior Design Firms, Interior Designer Firm, Interior Designer Firms, Interior design, Interior designs, home decorators, Ocean front, Luxury home in Miami Beach, Living Room, master bedroom, master bathroom, powder room, Miami, Miami Interior Designers, Miami Interior Designer, Interior Designers Miami, Interior Designer Miami, Modern Interior Designers, Modern Interior Designer, Interior decorating Miami
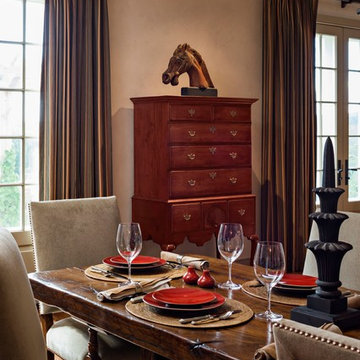
The massive antique oak refectory table was found in England.
Robert Benson Photography
Modelo de comedor campestre extra grande abierto con paredes blancas y suelo de madera en tonos medios
Modelo de comedor campestre extra grande abierto con paredes blancas y suelo de madera en tonos medios
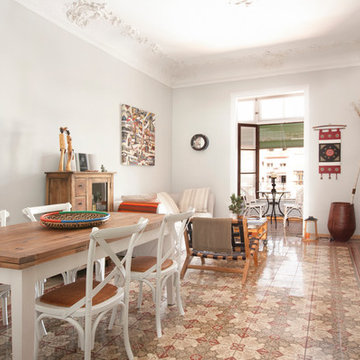
Modelo de comedor tropical grande abierto sin chimenea con paredes blancas y suelo de baldosas de cerámica
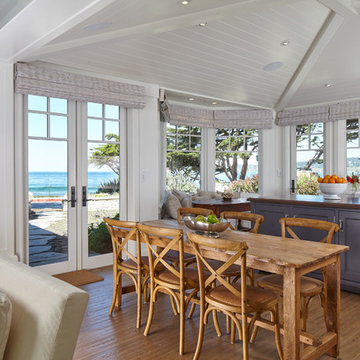
Photo by: Russell Abraham
Diseño de comedor marinero de tamaño medio abierto con suelo de madera en tonos medios, paredes blancas, todas las chimeneas y marco de chimenea de piedra
Diseño de comedor marinero de tamaño medio abierto con suelo de madera en tonos medios, paredes blancas, todas las chimeneas y marco de chimenea de piedra
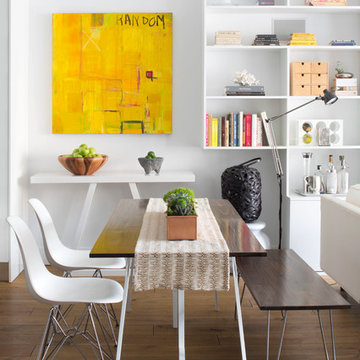
Combining a bench and chairs around the dining table creates an infomral, eclectic vibe. Photo Credits- Sigurjón Gudjónsson
Modelo de comedor contemporáneo pequeño abierto sin chimenea con paredes blancas y suelo de madera en tonos medios
Modelo de comedor contemporáneo pequeño abierto sin chimenea con paredes blancas y suelo de madera en tonos medios
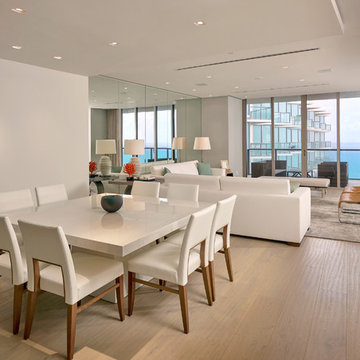
Imagen de comedor actual de tamaño medio abierto con paredes blancas y suelo de madera clara
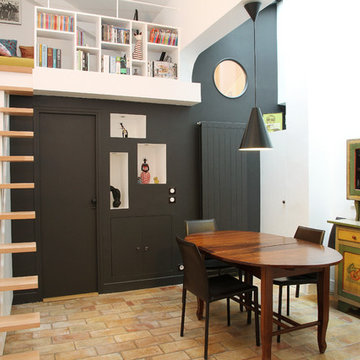
Modelo de comedor actual pequeño abierto sin chimenea con paredes blancas y suelo de ladrillo
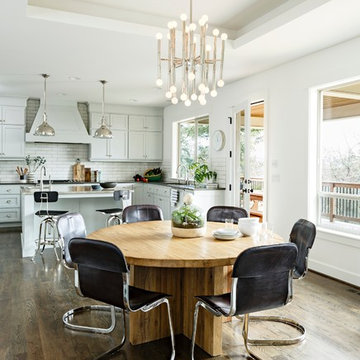
Modelo de comedor tradicional renovado de tamaño medio abierto con paredes blancas y suelo de madera oscura

Architect: Rick Shean & Christopher Simmonds, Christopher Simmonds Architect Inc.
Photography By: Peter Fritz
“Feels very confident and fluent. Love the contrast between first and second floor, both in material and volume. Excellent modern composition.”
This Gatineau Hills home creates a beautiful balance between modern and natural. The natural house design embraces its earthy surroundings, while opening the door to a contemporary aesthetic. The open ground floor, with its interconnected spaces and floor-to-ceiling windows, allows sunlight to flow through uninterrupted, showcasing the beauty of the natural light as it varies throughout the day and by season.
The façade of reclaimed wood on the upper level, white cement board lining the lower, and large expanses of floor-to-ceiling windows throughout are the perfect package for this chic forest home. A warm wood ceiling overhead and rustic hand-scraped wood floor underfoot wrap you in nature’s best.
Marvin’s floor-to-ceiling windows invite in the ever-changing landscape of trees and mountains indoors. From the exterior, the vertical windows lead the eye upward, loosely echoing the vertical lines of the surrounding trees. The large windows and minimal frames effectively framed unique views of the beautiful Gatineau Hills without distracting from them. Further, the windows on the second floor, where the bedrooms are located, are tinted for added privacy. Marvin’s selection of window frame colors further defined this home’s contrasting exterior palette. White window frames were used for the ground floor and black for the second floor.
MARVIN PRODUCTS USED:
Marvin Bi-Fold Door
Marvin Sliding Patio Door
Marvin Tilt Turn and Hopper Window
Marvin Ultimate Awning Window
Marvin Ultimate Swinging French Door

Olivier Chabaud
Ejemplo de comedor abovedado ecléctico abierto con paredes blancas, suelo de madera en tonos medios y suelo marrón
Ejemplo de comedor abovedado ecléctico abierto con paredes blancas, suelo de madera en tonos medios y suelo marrón
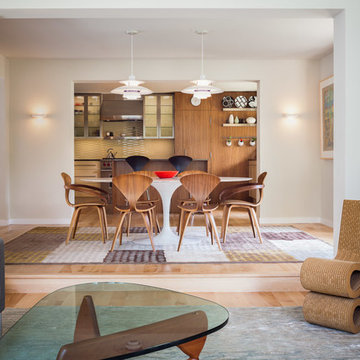
Photo by: Andrew Pogue Photography
Foto de comedor moderno abierto con paredes blancas
Foto de comedor moderno abierto con paredes blancas
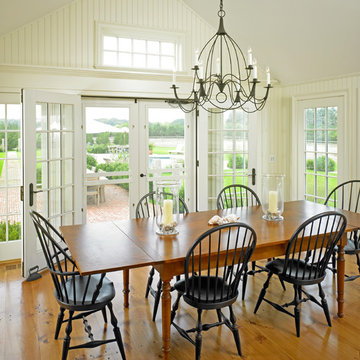
Imagen de comedor campestre grande abierto con paredes blancas y suelo de madera en tonos medios
33.616 fotos de comedores abiertos con paredes blancas
6
