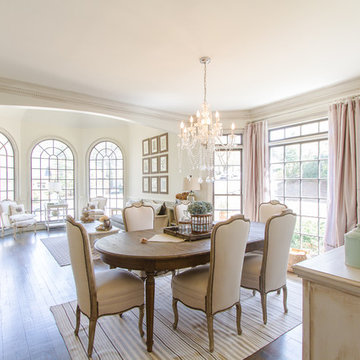14.150 fotos de comedores abiertos con paredes beige
Filtrar por
Presupuesto
Ordenar por:Popular hoy
21 - 40 de 14.150 fotos
Artículo 1 de 3
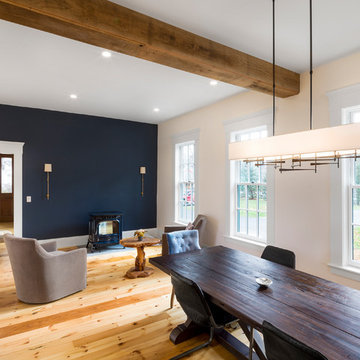
Ejemplo de comedor clásico renovado grande abierto sin chimenea con paredes beige y suelo de madera clara
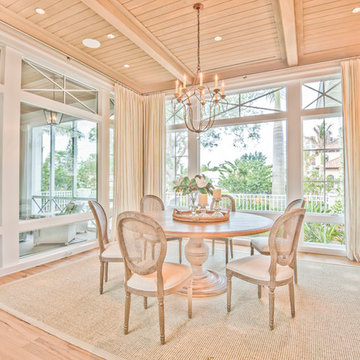
Beautifully appointed custom home near Venice Beach, FL. Designed with the south Florida cottage style that is prevalent in Naples. Every part of this home is detailed to show off the work of the craftsmen that created it.

Modern dining room designed and furnished by the interior design team at the Aspen Design Room. Everything from the rug on the floor to the art on the walls was chosen to work together and create a space that is inspiring and comfortable.

Jotul Oslo Wood Stove in Blue/Black Finish, Alcove in Hillstone Verona Cast Stone, Floor in Bourbon Street Brick, Raised Hearth in Custom Reinforced Concrete, Wood Storage Below Hearth
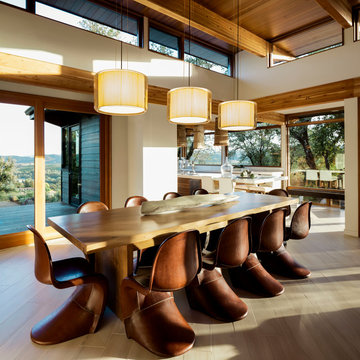
Design by MAS Design in Oakland Ca
For more information on products and design visit http://www.houzz.com/projects/1409139/sonoma-county-organic-modern
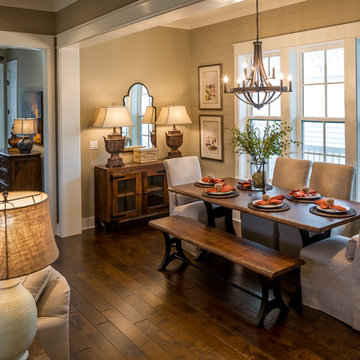
Chris Foster Photography
Foto de comedor campestre de tamaño medio abierto sin chimenea con suelo de madera en tonos medios y paredes beige
Foto de comedor campestre de tamaño medio abierto sin chimenea con suelo de madera en tonos medios y paredes beige
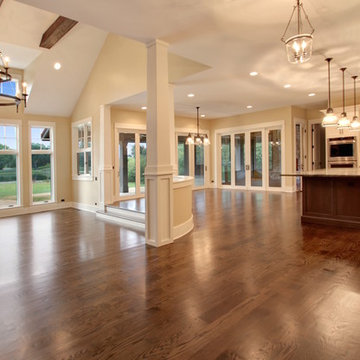
Open floor plan great room space with kitchen, living room, and dining room
Foto de comedor campestre extra grande abierto con paredes beige, suelo de madera en tonos medios, todas las chimeneas y marco de chimenea de piedra
Foto de comedor campestre extra grande abierto con paredes beige, suelo de madera en tonos medios, todas las chimeneas y marco de chimenea de piedra
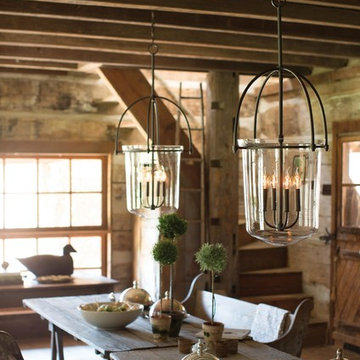
Hinkley Lighting's Clancy chandeliers
Imagen de comedor campestre de tamaño medio abierto sin chimenea con paredes beige, suelo de madera en tonos medios y suelo marrón
Imagen de comedor campestre de tamaño medio abierto sin chimenea con paredes beige, suelo de madera en tonos medios y suelo marrón
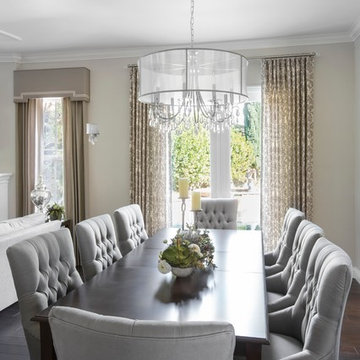
The newly designed great room emerged after 2 separating walls were removed, to create space for a billiards room, living room and dining room space. Our homeowners wanted a touch of bling, which we added with the chandelier, and the tufted chairs suited their style perfectly with cozy elegance. The dining room formerly had a small window, but we suggested french doors that open to the patio to add light and elegance. Our favorite detail is the large scale patterned window treatments on the brushed nickel hardware.
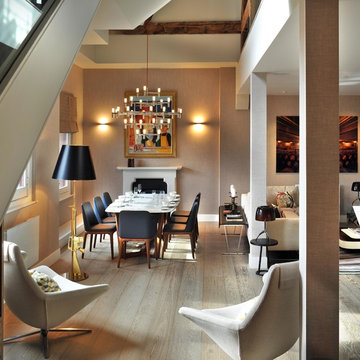
Dining Room with Living space
Photographer: Philip Vile
Modelo de comedor actual de tamaño medio abierto con paredes beige, todas las chimeneas y suelo de madera clara
Modelo de comedor actual de tamaño medio abierto con paredes beige, todas las chimeneas y suelo de madera clara
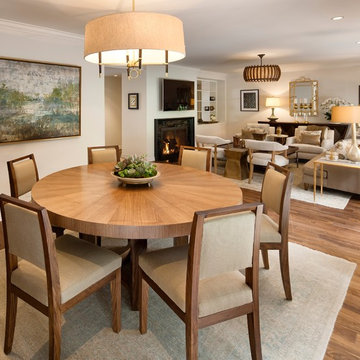
Jim Bartsch Photography
Foto de comedor tradicional renovado grande abierto sin chimenea con paredes beige, suelo de madera en tonos medios y suelo marrón
Foto de comedor tradicional renovado grande abierto sin chimenea con paredes beige, suelo de madera en tonos medios y suelo marrón
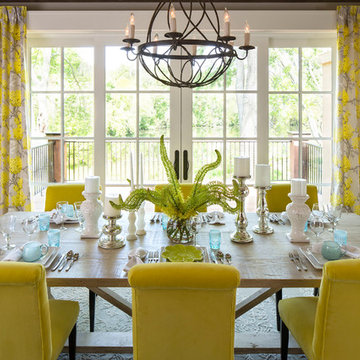
Martha O'Hara Interiors, Interior Design & Photo Styling | Kyle Hunt & Partners, Builder | Troy Thies, Photography
Please Note: All “related,” “similar,” and “sponsored” products tagged or listed by Houzz are not actual products pictured. They have not been approved by Martha O’Hara Interiors nor any of the professionals credited. For information about our work, please contact design@oharainteriors.com.
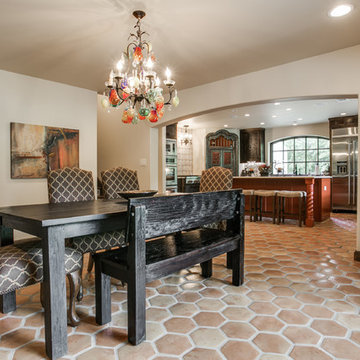
Shoot2Sell
Bella Vista Company
This home won the NARI Greater Dallas CotY Award for Entire House $750,001 to $1,000,000 in 2015.
Imagen de comedor mediterráneo grande abierto con paredes beige y suelo de baldosas de terracota
Imagen de comedor mediterráneo grande abierto con paredes beige y suelo de baldosas de terracota

David Lauer Photography
Foto de comedor actual grande abierto con paredes beige, suelo de madera en tonos medios, chimenea de doble cara y marco de chimenea de madera
Foto de comedor actual grande abierto con paredes beige, suelo de madera en tonos medios, chimenea de doble cara y marco de chimenea de madera
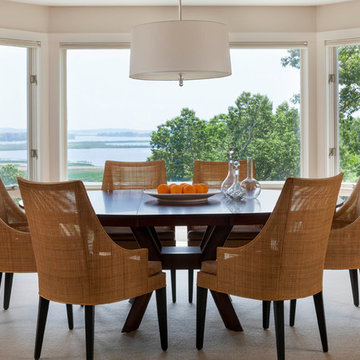
Ejemplo de comedor clásico renovado de tamaño medio abierto sin chimenea con paredes beige, suelo de madera clara y suelo marrón
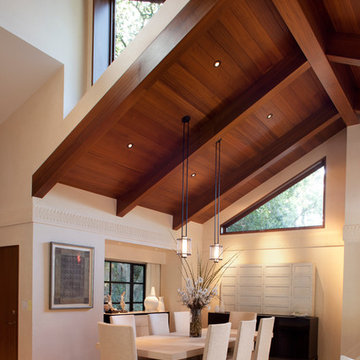
Gustave Carlson Design
Modelo de comedor tradicional renovado de tamaño medio abierto con paredes beige, suelo de madera clara y suelo beige
Modelo de comedor tradicional renovado de tamaño medio abierto con paredes beige, suelo de madera clara y suelo beige

The homeowner of this ranch style home in Orange Park Acres wanted the Kitchen Breakfast Nook to become a large informal Dining Room that was an extension of the new Great Room. A new painted limestone effect on the used brick fireplace sets the tone for a lighter, more open and airy space. Using a bench for part of the seating helps to eliminate crowding and give a place for the grandkids to sit that can handle sticky hands. Custom designed dining chairs in a heavy duty velvet add to the luxurious feeling of the room and can be used in the adjacent Great Room for additional seating. A heavy dark iron chandelier was replaced with the lovely fixture that was hanging in another room; it's pale tones perfect for the new scheme. The window seat cushions were updated in a serviceable ostrich print taupe vinyl enhanced by rich cut velvet brocade and metallic woven pillows, making it a perfect place to sit and enjoy the outdoors. Photo by Anthony Gomez.
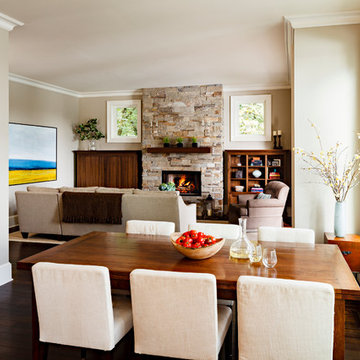
This new riverfront townhouse is on three levels. The interiors blend clean contemporary elements with traditional cottage architecture. It is luxurious, yet very relaxed.
Project by Portland interior design studio Jenni Leasia Interior Design. Also serving Lake Oswego, West Linn, Vancouver, Sherwood, Camas, Oregon City, Beaverton, and the whole of Greater Portland.
For more about Jenni Leasia Interior Design, click here: https://www.jennileasiadesign.com/
To learn more about this project, click here:
https://www.jennileasiadesign.com/lakeoswegoriverfront
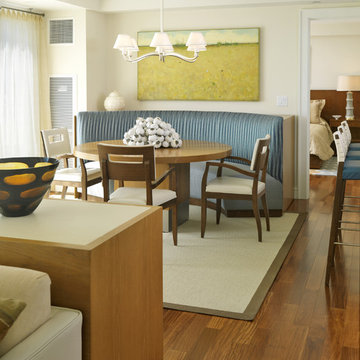
Richard Mandelkorn
Modelo de comedor minimalista abierto con paredes beige y suelo de madera en tonos medios
Modelo de comedor minimalista abierto con paredes beige y suelo de madera en tonos medios
14.150 fotos de comedores abiertos con paredes beige
2
