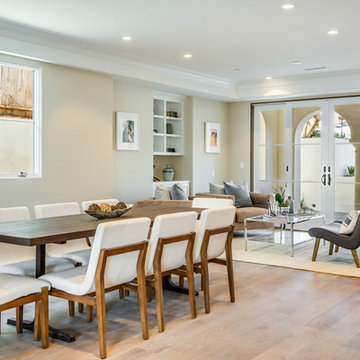14.150 fotos de comedores abiertos con paredes beige
Ordenar por:Popular hoy
141 - 160 de 14.150 fotos
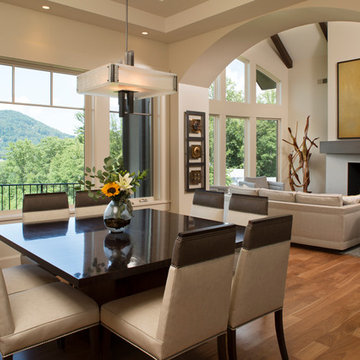
Builder: Thompson Properties,
Interior Designer: Allard & Roberts Interior Design,
Cabinetry: Advance Cabinetry,
Countertops: Mountain Marble & Granite,
Lighting Fixtures: Lux Lighting and Allard & Roberts,
Doors: Sun Mountain Door,
Plumbing & Appliances: Ferguson,
Door & Cabinet Hardware: Bella Hardware & Bath
Photography: David Dietrich Photography
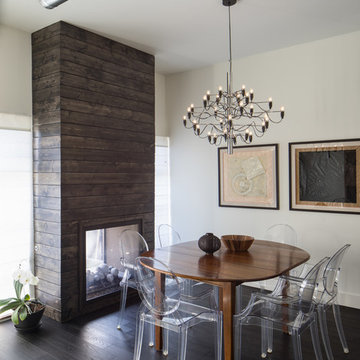
Location: Denver, CO, USA
THE CHALLENGE: Elevate a modern residence that struggled with temperature both aesthetically and physically – the home was cold to the touch, and cold to the eye.
THE SOLUTION: Natural wood finishes were added through flooring and window and door details that give the architecture a warmer aesthetic. Bold wall coverings and murals were painted throughout the space, while classic modern furniture with warm textures added the finishing touches.
Dado Interior Design
DAVID LAUER PHOTOGRAPHY
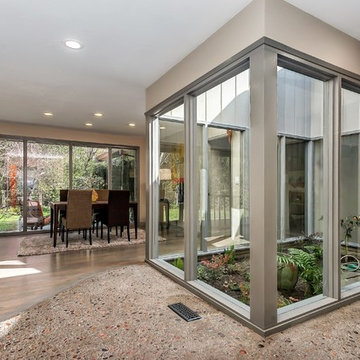
Tour Factory
Imagen de comedor retro de tamaño medio abierto sin chimenea con paredes beige y suelo de madera en tonos medios
Imagen de comedor retro de tamaño medio abierto sin chimenea con paredes beige y suelo de madera en tonos medios
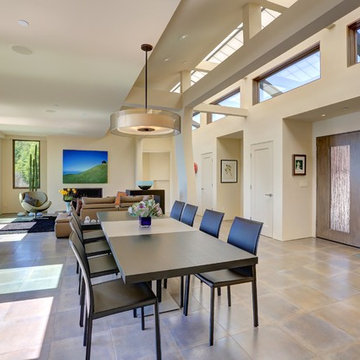
In our busy lives, creating a peaceful and rejuvenating home environment is essential to a healthy lifestyle. Built less than five years ago, this Stinson Beach Modern home is your own private oasis. Surrounded by a butterfly preserve and unparalleled ocean views, the home will lead you to a sense of connection with nature. As you enter an open living room space that encompasses a kitchen, dining area, and living room, the inspiring contemporary interior invokes a sense of relaxation, that stimulates the senses. The open floor plan and modern finishes create a soothing, tranquil, and uplifting atmosphere. The house is approximately 2900 square feet, has three (to possibly five) bedrooms, four bathrooms, an outdoor shower and spa, a full office, and a media room. Its two levels blend into the hillside, creating privacy and quiet spaces within an open floor plan and feature spectacular views from every room. The expansive home, decks and patios presents the most beautiful sunsets as well as the most private and panoramic setting in all of Stinson Beach. One of the home's noteworthy design features is a peaked roof that uses Kalwall's translucent day-lighting system, the most highly insulating, diffuse light-transmitting, structural panel technology. This protected area on the hill provides a dramatic roar from the ocean waves but without any of the threats of oceanfront living. Built on one of the last remaining one-acre coastline lots on the west side of the hill at Stinson Beach, the design of the residence is site friendly, using materials and finishes that meld into the hillside. The landscaping features low-maintenance succulents and butterfly friendly plantings appropriate for the adjacent Monarch Butterfly Preserve. Recalibrate your dreams in this natural environment, and make the choice to live in complete privacy on this one acre retreat. This home includes Miele appliances, Thermadore refrigerator and freezer, an entire home water filtration system, kitchen and bathroom cabinetry by SieMatic, Ceasarstone kitchen counter tops, hardwood and Italian ceramic radiant tile floors using Warmboard technology, Electric blinds, Dornbracht faucets, Kalwall skylights throughout livingroom and garage, Jeldwen windows and sliding doors. Located 5-8 minute walk to the ocean, downtown Stinson and the community center. It is less than a five minute walk away from the trail heads such as Steep Ravine and Willow Camp.
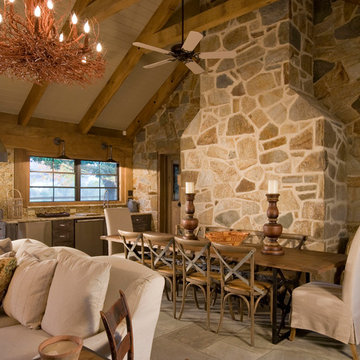
Photographer: Geoffrey Hodgdon
Modelo de comedor rústico grande abierto sin chimenea con paredes beige, suelo de travertino y suelo beige
Modelo de comedor rústico grande abierto sin chimenea con paredes beige, suelo de travertino y suelo beige
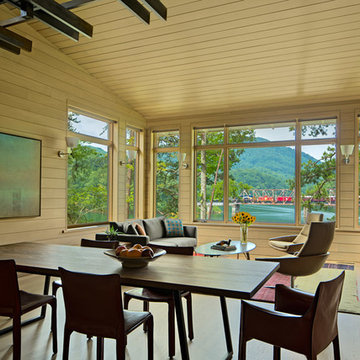
The Fontana Bridge residence is a mountain modern lake home located in the mountains of Swain County. The LEED Gold home is mountain modern house designed to integrate harmoniously with the surrounding Appalachian mountain setting. The understated exterior and the thoughtfully chosen neutral palette blend into the topography of the wooded hillside.
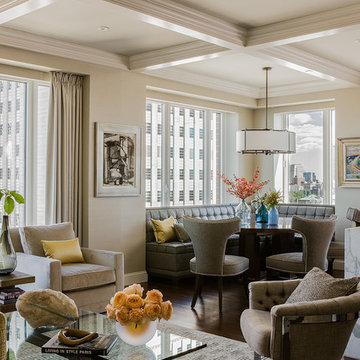
Photography by Michael J. Lee
Diseño de comedor actual grande abierto con paredes beige y suelo de madera oscura
Diseño de comedor actual grande abierto con paredes beige y suelo de madera oscura

Like the entry way, the dining area is open to the ceiling more than 20 feet above, from which LED pendants are hung at alternating intervals, creating a celestial glow over the space. Architecture and interior design by Pierre Hoppenot, Studio PHH Architects.
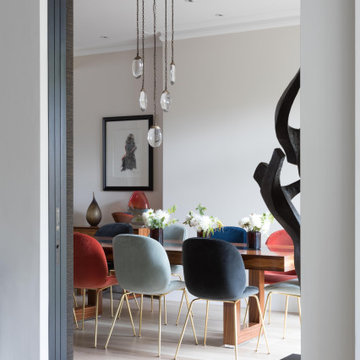
Ejemplo de comedor contemporáneo de tamaño medio abierto con paredes beige y suelo beige
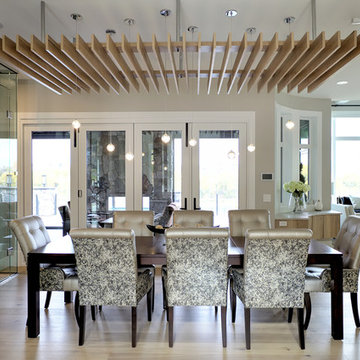
Diseño de comedor clásico renovado de tamaño medio abierto sin chimenea con paredes beige, suelo beige y suelo de madera clara
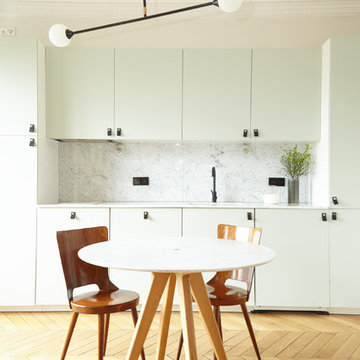
Modelo de comedor minimalista abierto sin chimenea con paredes beige y suelo de madera clara
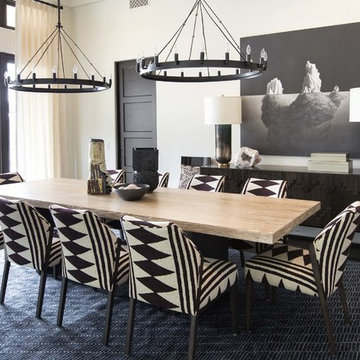
This three story, 9,500+ square foot Modern Spanish beauty features 7 bedrooms, 9 full and 2 half bathrooms, a wine cellar, private gym, guest house, and a poolside outdoor space out of our dreams. I spent nearly two years perfecting every aspect of the design, from flooring and tile to cookware and cutlery. With strong Spanish Colonial architecture, this space beckoned for a more refined design plan, all in keeping with the timeless beauty of Spanish style. This project became a favorite of mine, and I hope you'll enjoy it, too.
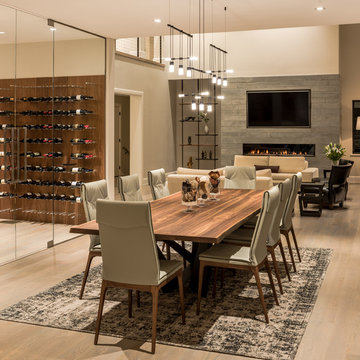
Angle Eye Photography
Imagen de comedor clásico renovado grande abierto con suelo de madera clara, suelo beige y paredes beige
Imagen de comedor clásico renovado grande abierto con suelo de madera clara, suelo beige y paredes beige
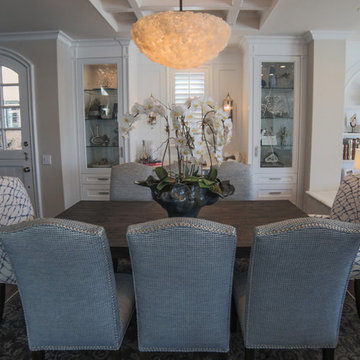
Foto de comedor de tamaño medio abierto con paredes beige, suelo de madera oscura, todas las chimeneas, marco de chimenea de yeso y suelo marrón
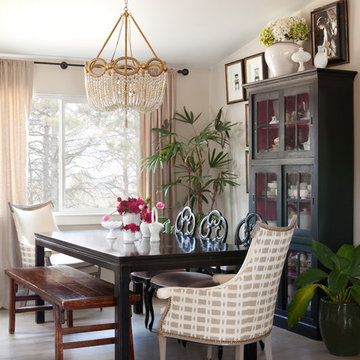
A warm and eclectic dining room with bench seating.
Imagen de comedor clásico renovado de tamaño medio abierto sin chimenea con paredes beige, suelo de madera clara y suelo beige
Imagen de comedor clásico renovado de tamaño medio abierto sin chimenea con paredes beige, suelo de madera clara y suelo beige
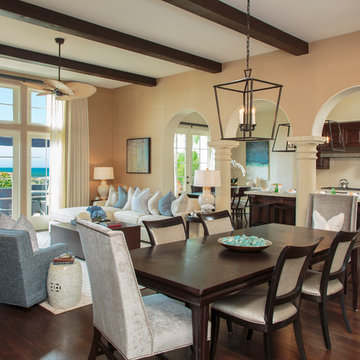
Modelo de comedor mediterráneo grande abierto sin chimenea con paredes beige y suelo de madera oscura
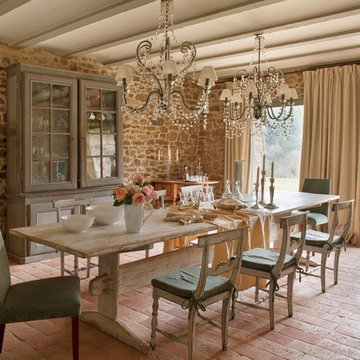
Modelo de comedor rústico de tamaño medio abierto sin chimenea con suelo de ladrillo y paredes beige
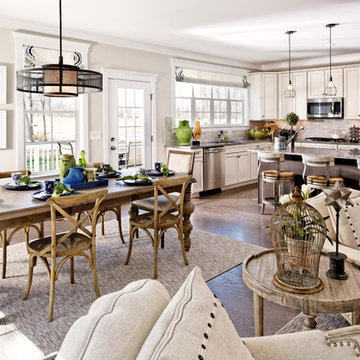
Imagen de comedor marinero abierto con paredes beige y suelo de madera en tonos medios

The palette of materials is intentionally reductive, limited to concrete, wood, and zinc. The use of concrete, wood, and dull metal is straightforward in its honest expression of material, as well as, practical in its durability.
Phillip Spears Photographer
14.150 fotos de comedores abiertos con paredes beige
8
