989 fotos de comedores abiertos con marco de chimenea de ladrillo
Filtrar por
Presupuesto
Ordenar por:Popular hoy
1 - 20 de 989 fotos

Photos by Andrew Giammarco Photography.
Modelo de comedor de estilo de casa de campo grande abierto con suelo de madera oscura, todas las chimeneas, paredes azules, marco de chimenea de ladrillo y suelo marrón
Modelo de comedor de estilo de casa de campo grande abierto con suelo de madera oscura, todas las chimeneas, paredes azules, marco de chimenea de ladrillo y suelo marrón

Chayce Lanphear
Ejemplo de comedor actual de tamaño medio abierto con suelo de madera oscura, paredes grises, todas las chimeneas y marco de chimenea de ladrillo
Ejemplo de comedor actual de tamaño medio abierto con suelo de madera oscura, paredes grises, todas las chimeneas y marco de chimenea de ladrillo

The homeowner of this ranch style home in Orange Park Acres wanted the Kitchen Breakfast Nook to become a large informal Dining Room that was an extension of the new Great Room. A new painted limestone effect on the used brick fireplace sets the tone for a lighter, more open and airy space. Using a bench for part of the seating helps to eliminate crowding and give a place for the grandkids to sit that can handle sticky hands. Custom designed dining chairs in a heavy duty velvet add to the luxurious feeling of the room and can be used in the adjacent Great Room for additional seating. A heavy dark iron chandelier was replaced with the lovely fixture that was hanging in another room; it's pale tones perfect for the new scheme. The window seat cushions were updated in a serviceable ostrich print taupe vinyl enhanced by rich cut velvet brocade and metallic woven pillows, making it a perfect place to sit and enjoy the outdoors. Photo by Anthony Gomez.

Ejemplo de comedor vintage grande abierto con paredes amarillas, suelo de madera clara, chimenea de doble cara, marco de chimenea de ladrillo, machihembrado y machihembrado

Modelo de comedor actual de tamaño medio abierto con suelo de madera oscura, todas las chimeneas, marco de chimenea de ladrillo y paredes grises
Lauren Colton
Ejemplo de comedor vintage de tamaño medio abierto con paredes blancas, suelo de madera en tonos medios, todas las chimeneas, marco de chimenea de ladrillo y suelo marrón
Ejemplo de comedor vintage de tamaño medio abierto con paredes blancas, suelo de madera en tonos medios, todas las chimeneas, marco de chimenea de ladrillo y suelo marrón
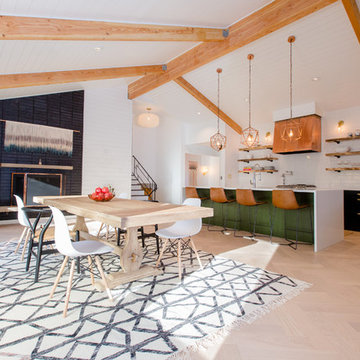
Jeff & Amanda Photography and Films
Diseño de comedor retro de tamaño medio abierto con paredes blancas, suelo de madera clara, todas las chimeneas, marco de chimenea de ladrillo y suelo marrón
Diseño de comedor retro de tamaño medio abierto con paredes blancas, suelo de madera clara, todas las chimeneas, marco de chimenea de ladrillo y suelo marrón

Brooke Littell Photography
Foto de comedor clásico renovado de tamaño medio abierto con suelo de madera oscura, chimenea de doble cara, marco de chimenea de ladrillo, suelo marrón y paredes blancas
Foto de comedor clásico renovado de tamaño medio abierto con suelo de madera oscura, chimenea de doble cara, marco de chimenea de ladrillo, suelo marrón y paredes blancas
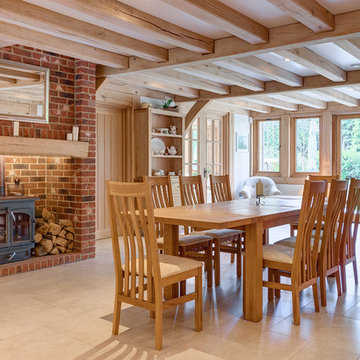
Imagen de comedor de estilo de casa de campo abierto con estufa de leña, marco de chimenea de ladrillo y suelo beige
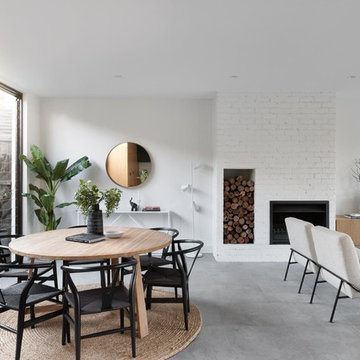
KAG Developments
Styling - TRES
Photograph - Dylan Lark
Imagen de comedor actual abierto con paredes blancas, chimenea lineal, marco de chimenea de ladrillo y suelo gris
Imagen de comedor actual abierto con paredes blancas, chimenea lineal, marco de chimenea de ladrillo y suelo gris
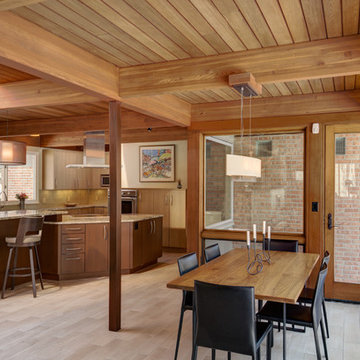
Steve Kuzma
Imagen de comedor vintage de tamaño medio abierto con suelo de baldosas de cerámica, chimenea de doble cara y marco de chimenea de ladrillo
Imagen de comedor vintage de tamaño medio abierto con suelo de baldosas de cerámica, chimenea de doble cara y marco de chimenea de ladrillo
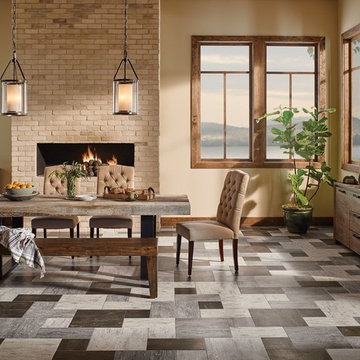
Modelo de comedor rural de tamaño medio abierto con paredes beige, suelo de pizarra, chimenea lineal y marco de chimenea de ladrillo
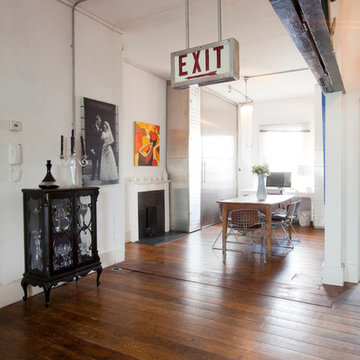
Naturally, many of the pieces were sourced from Portobello Road. “I love 1970s lighting, and so I spent hours on the Portobello Road sourcing original lights,” says the owner. “I also made the large mirror using an old picture frame from one of the local shops, spraying it and getting a mirror put in. Similarly with the glass cabinet – it was a cheap purchase which I sprayed entirely black aside from the back which was painted purple. I also inserted a blue light into it, and now it’s my favourite piece". The EXIT sign is from Islington – perfect for when guests overstay their welcome.

We utilized the height and added raw plywood bookcases.
Diseño de comedor abovedado vintage grande abierto con paredes blancas, suelo vinílico, estufa de leña, marco de chimenea de ladrillo, suelo blanco y ladrillo
Diseño de comedor abovedado vintage grande abierto con paredes blancas, suelo vinílico, estufa de leña, marco de chimenea de ladrillo, suelo blanco y ladrillo

Dining Room & Kitchen
Photo by David Eichler
Modelo de comedor nórdico de tamaño medio abierto con paredes blancas, suelo de madera en tonos medios, chimenea de esquina, marco de chimenea de ladrillo y suelo marrón
Modelo de comedor nórdico de tamaño medio abierto con paredes blancas, suelo de madera en tonos medios, chimenea de esquina, marco de chimenea de ladrillo y suelo marrón

The kitchen was redesigned to accommodate more cooks in the kitchen by improving movement in and through the kitchen. A new glass door connects to an outdoor eating area.
Photo credit: Dale Lang

When this 6,000-square-foot vacation home suffered water damage in its family room, the homeowners decided it was time to update the interiors at large. They wanted an elegant, sophisticated, and comfortable style that served their lives but also required a design that would preserve and enhance various existing details.
To begin, we focused on the timeless and most interesting aspects of the existing design. Details such as Spanish tile floors in the entry and kitchen were kept, as were the dining room's spirited marine-blue combed walls, which were refinished to add even more depth. A beloved lacquered linen coffee table was also incorporated into the great room's updated design.
To modernize the interior, we looked to the home's gorgeous water views, bringing in colors and textures that related to sand, sea, and sky. In the great room, for example, textured wall coverings, nubby linen, woven chairs, and a custom mosaic backsplash all refer to the natural colors and textures just outside. Likewise, a rose garden outside the master bedroom and study informed color selections there. We updated lighting and plumbing fixtures and added a mix of antique and new furnishings.
In the great room, seating and tables were specified to fit multiple configurations – the sofa can be moved to a window bay to maximize summer views, for example, but can easily be moved by the fireplace during chillier months.
Project designed by Boston interior design Dane Austin Design. Dane serves Boston, Cambridge, Hingham, Cohasset, Newton, Weston, Lexington, Concord, Dover, Andover, Gloucester, as well as surrounding areas.
For more about Dane Austin Design, click here: https://daneaustindesign.com/
To learn more about this project, click here:
https://daneaustindesign.com/oyster-harbors-estate
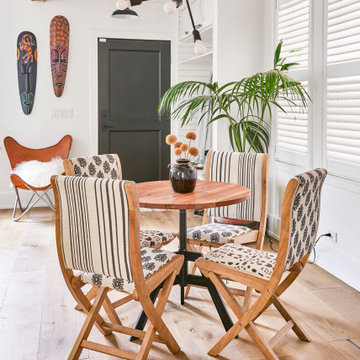
In the heart of Lakeview, Wrigleyville, our team completely remodeled a condo: master and guest bathrooms, kitchen, living room, and mudroom.
Master Bath Floating Vanity by Metropolis (Flame Oak)
Guest Bath Vanity by Bertch
Tall Pantry by Breckenridge (White)
Somerset Light Fixtures by Hinkley Lighting
Design & build by 123 Remodeling - Chicago general contractor https://123remodeling.com/
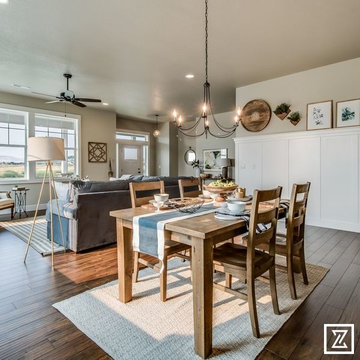
Rob @ Artistic Portraits
Imagen de comedor de estilo americano de tamaño medio abierto con paredes blancas, suelo laminado, todas las chimeneas, marco de chimenea de ladrillo y suelo marrón
Imagen de comedor de estilo americano de tamaño medio abierto con paredes blancas, suelo laminado, todas las chimeneas, marco de chimenea de ladrillo y suelo marrón
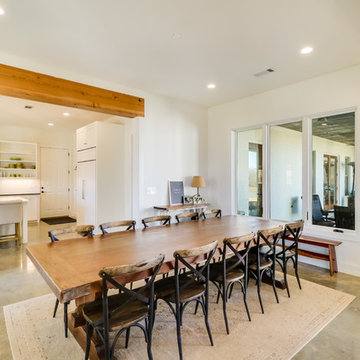
Imagen de comedor de estilo de casa de campo grande abierto con paredes blancas, suelo de cemento, todas las chimeneas, marco de chimenea de ladrillo y suelo gris
989 fotos de comedores abiertos con marco de chimenea de ladrillo
1