500 fotos de comedores abiertos con marco de chimenea de hormigón
Filtrar por
Presupuesto
Ordenar por:Popular hoy
141 - 160 de 500 fotos
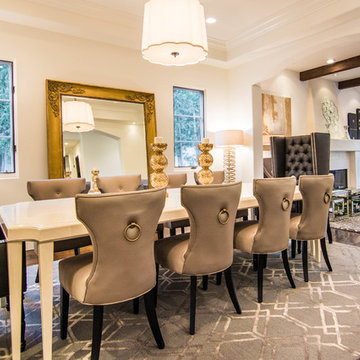
Diseño de comedor tradicional renovado grande abierto con paredes blancas, suelo de madera oscura, todas las chimeneas, marco de chimenea de hormigón y suelo marrón
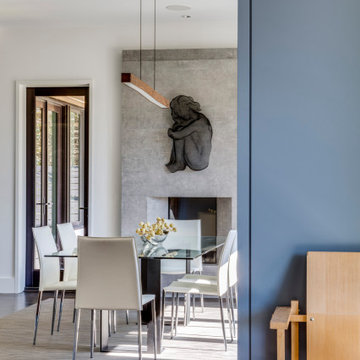
TEAM
Architect: LDa Architecture & Interiors
Interior Design: LDa Architecture & Interiors
Builder: Denali Construction
Landscape Architect: Matthew Cunningham Landscape Design
Photographer: Greg Premru Photography

The kitchen and breakfast area are kept simple and modern, featuring glossy flat panel cabinets, modern appliances and finishes, as well as warm woods. The dining area was also given a modern feel, but we incorporated strong bursts of red-orange accents. The organic wooden table, modern dining chairs, and artisan lighting all come together to create an interesting and picturesque interior.
Project completed by New York interior design firm Betty Wasserman Art & Interiors, which serves New York City, as well as across the tri-state area and in The Hamptons.
For more about Betty Wasserman, click here: https://www.bettywasserman.com/
To learn more about this project, click here: https://www.bettywasserman.com/spaces/hamptons-estate/
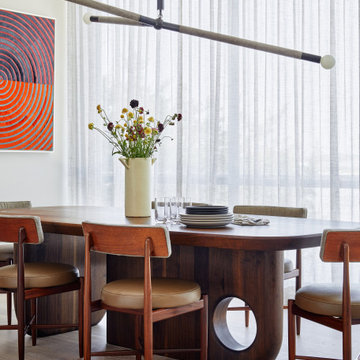
Dining room with walnut table and vintage re-upholstered chairs, Apparatus Studio pendant light and stained white oak wood floors.
Ejemplo de comedor marinero de tamaño medio abierto con paredes grises, suelo de madera clara, todas las chimeneas, marco de chimenea de hormigón y suelo beige
Ejemplo de comedor marinero de tamaño medio abierto con paredes grises, suelo de madera clara, todas las chimeneas, marco de chimenea de hormigón y suelo beige
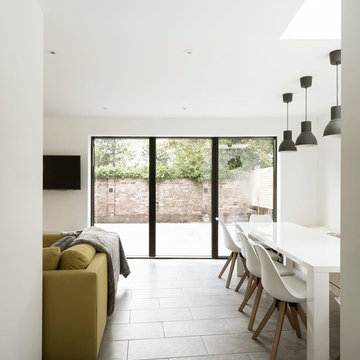
Photography by Richard Chivers https://www.rchivers.co.uk/
Marshall House is an extension to a Grade II listed dwelling in the village of Twyford, near Winchester, Hampshire. The original house dates from the 17th Century, although it had been remodelled and extended during the late 18th Century.
The clients contacted us to explore the potential to extend their home in order to suit their growing family and active lifestyle. Due to the constraints of living in a listed building, they were unsure as to what development possibilities were available. The brief was to replace an existing lean-to and 20th century conservatory with a new extension in a modern, contemporary approach. The design was developed in close consultation with the local authority as well as their historic environment department, in order to respect the existing property and work to achieve a positive planning outcome.
Like many older buildings, the dwelling had been adjusted here and there, and updated at numerous points over time. The interior of the existing property has a charm and a character - in part down to the age of the property, various bits of work over time and the wear and tear of the collective history of its past occupants. These spaces are dark, dimly lit and cosy. They have low ceilings, small windows, little cubby holes and odd corners. Walls are not parallel or perpendicular, there are steps up and down and places where you must watch not to bang your head.
The extension is accessed via a small link portion that provides a clear distinction between the old and new structures. The initial concept is centred on the idea of contrasts. The link aims to have the effect of walking through a portal into a seemingly different dwelling, that is modern, bright, light and airy with clean lines and white walls. However, complementary aspects are also incorporated, such as the strategic placement of windows and roof lights in order to cast light over walls and corners to create little nooks and private views. The overall form of the extension is informed by the awkward shape and uses of the site, resulting in the walls not being parallel in plan and splaying out at different irregular angles.
Externally, timber larch cladding is used as the primary material. This is painted black with a heavy duty barn paint, that is both long lasting and cost effective. The black finish of the extension contrasts with the white painted brickwork at the rear and side of the original house. The external colour palette of both structures is in opposition to the reality of the interior spaces. Although timber cladding is a fairly standard, commonplace material, visual depth and distinction has been created through the articulation of the boards. The inclusion of timber fins changes the way shadows are cast across the external surface during the day. Whilst at night, these are illuminated by external lighting.
A secondary entrance to the house is provided through a concealed door that is finished to match the profile of the cladding. This opens to a boot/utility room, from which a new shower room can be accessed, before proceeding to the new open plan living space and dining area.
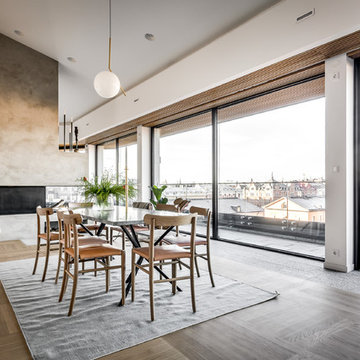
henrik nero
henrik nero
Foto de comedor nórdico abierto con paredes blancas, suelo de madera clara, chimenea de doble cara, marco de chimenea de hormigón y suelo gris
Foto de comedor nórdico abierto con paredes blancas, suelo de madera clara, chimenea de doble cara, marco de chimenea de hormigón y suelo gris
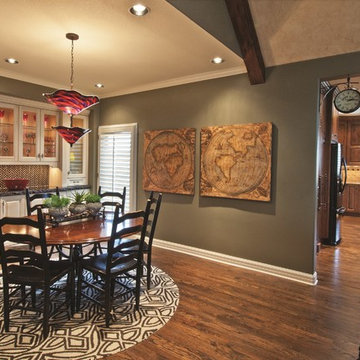
The wall in the dining area was removed to allow for a room addition of a new and larger kitchen.
Photograph by Patrick Wherritt.
Ejemplo de comedor clásico de tamaño medio abierto con suelo de madera en tonos medios, paredes grises, todas las chimeneas, marco de chimenea de hormigón y suelo marrón
Ejemplo de comedor clásico de tamaño medio abierto con suelo de madera en tonos medios, paredes grises, todas las chimeneas, marco de chimenea de hormigón y suelo marrón
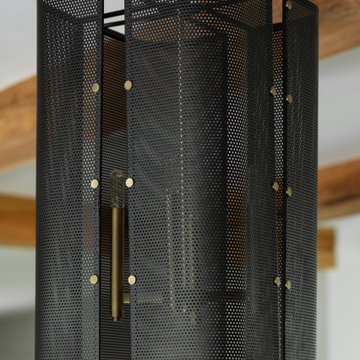
Dining room chandelier of modern luxury farmhouse in Pass Christian Mississippi photographed for Watters Architecture by Birmingham Alabama based architectural and interiors photographer Tommy Daspit.
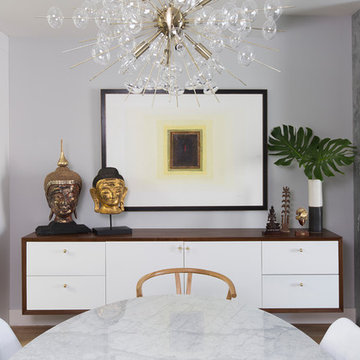
Michelle Drewes
Ejemplo de comedor moderno de tamaño medio abierto con paredes grises, suelo de madera en tonos medios, chimenea lineal, marco de chimenea de hormigón y suelo marrón
Ejemplo de comedor moderno de tamaño medio abierto con paredes grises, suelo de madera en tonos medios, chimenea lineal, marco de chimenea de hormigón y suelo marrón
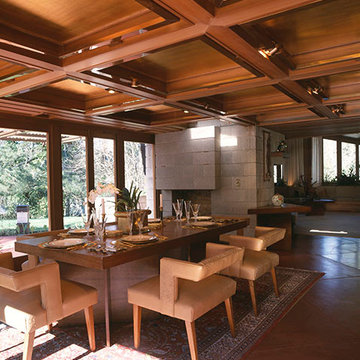
Dining room was rebuilt and enlarged during reconstruction. New gold leaf coffered ceiling with custom copper lighting fixture blends with original Wright furniture.
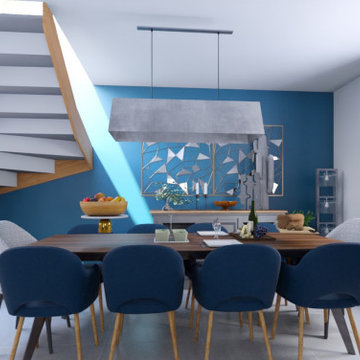
Paula et Guillaume ont acquis une nouvelle maison. Et pour la 2è fois ils ont fait appel à WherDeco. Pour cette grande pièce de vie, ils avaient envie d'espace, de décloisonnement et d'un intérieur qui arrive à mixer bien sûr leur 2 styles : le contemporain pour Guillaume et l'industriel pour Paula. Nous leur avons proposé le forfait Déco qui comprenait un conseil couleurs, des planches d'ambiances, les plans 3D et la shopping list.
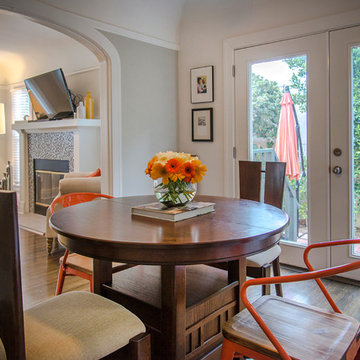
Fun and cheerful is how to describe this dining area of ours! With plenty of natural light, we integrated contrast with various organic woods and vibrant orange accents. Gray textiles and gray painted walls bring balance to the space, resulting in a sophisticated space with pops of youthfulness.
Project designed by Courtney Thomas Design in La Cañada. Serving Pasadena, Glendale, Monrovia, San Marino, Sierra Madre, South Pasadena, and Altadena.
For more about Courtney Thomas Design, click here: https://www.courtneythomasdesign.com/
To learn more about this project, click here: https://www.courtneythomasdesign.com/portfolio/los-feliz-bungalow/
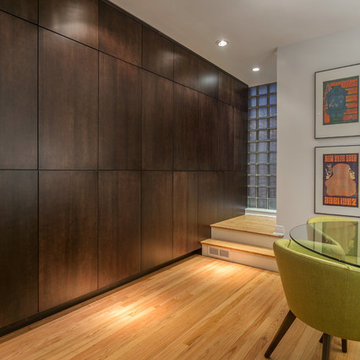
Since the living and dining room are a shared space, we wanted to create a sense of separateness as well as openness. To do this, we moved the existing fireplace from the center of the room to the side -- this created two clearly marked zones. Floor to ceiling flat panel cabinets ensure the living and dining rooms stay tidy and organized with the plus side of adding a striking feature wall.
The overall look is mid-century modern, with dashes of neon green, retro artwork, soft grays, and striking wood accents. The living and dining areas are brought tied together nicely with the bright and cheerful accent chairs.
Designed by Chi Renovation & Design who serve Chicago and its surrounding suburbs, with an emphasis on the North Side and North Shore. You'll find their work from the Loop through Lincoln Park, Skokie, Wilmette, and all the way up to Lake Forest.
For more about Chi Renovation & Design, click here: https://www.chirenovation.com/
To learn more about this project, click here: https://www.chirenovation.com/portfolio/luxury-mid-century-modern-remodel/

New #contemporary #designs
#lights #light #lightdesign #interiordesign #couches #interiordesigner #interior #architecture #mainlinepa #montco #makeitmontco #conshy #balacynwyd #gladwynepa #home #designinspiration #manayunk #flowers #nature #philadelphia #chandelier #pendants #detailslighting #furniture #chairs #vintage
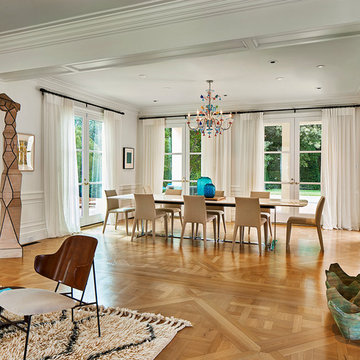
Ejemplo de comedor minimalista grande abierto con paredes blancas, suelo de madera en tonos medios, chimenea de doble cara, marco de chimenea de hormigón y suelo marrón
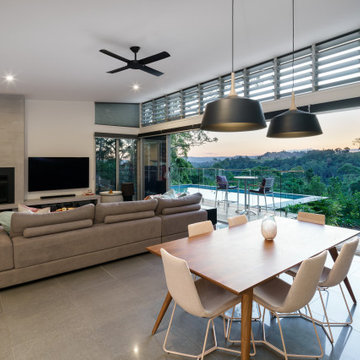
Large sliding glass doors open the space up to the external verandah and provide sweeping views across the hinterland.
Foto de comedor minimalista abierto con paredes blancas, suelo de baldosas de porcelana, todas las chimeneas y marco de chimenea de hormigón
Foto de comedor minimalista abierto con paredes blancas, suelo de baldosas de porcelana, todas las chimeneas y marco de chimenea de hormigón
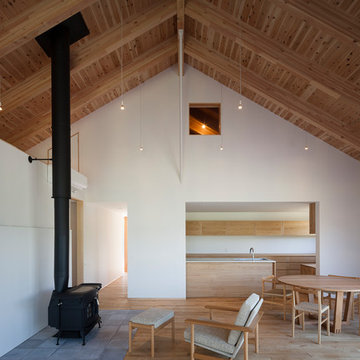
撮影:上田宏
Foto de comedor escandinavo grande abierto con paredes blancas, suelo de madera en tonos medios, todas las chimeneas y marco de chimenea de hormigón
Foto de comedor escandinavo grande abierto con paredes blancas, suelo de madera en tonos medios, todas las chimeneas y marco de chimenea de hormigón
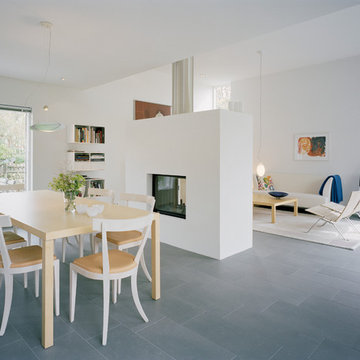
Åke E:son Lindman
Foto de comedor escandinavo de tamaño medio abierto con paredes blancas, suelo de baldosas de cerámica, chimenea de doble cara y marco de chimenea de hormigón
Foto de comedor escandinavo de tamaño medio abierto con paredes blancas, suelo de baldosas de cerámica, chimenea de doble cara y marco de chimenea de hormigón
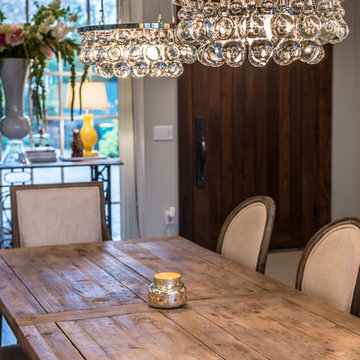
Diseño de comedor rústico grande abierto con paredes beige, suelo de madera clara, todas las chimeneas y marco de chimenea de hormigón
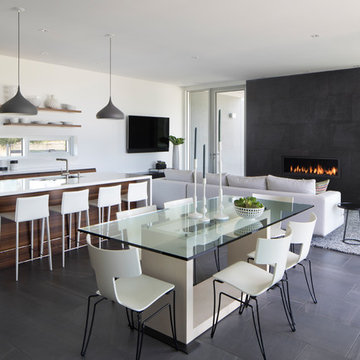
Photo: Paul Dyer
Imagen de comedor contemporáneo grande abierto con paredes blancas, suelo de baldosas de porcelana, chimenea lineal, marco de chimenea de hormigón y suelo blanco
Imagen de comedor contemporáneo grande abierto con paredes blancas, suelo de baldosas de porcelana, chimenea lineal, marco de chimenea de hormigón y suelo blanco
500 fotos de comedores abiertos con marco de chimenea de hormigón
8