1.362 fotos de comedores abiertos con marco de chimenea de baldosas y/o azulejos
Filtrar por
Presupuesto
Ordenar por:Popular hoy
121 - 140 de 1362 fotos
Artículo 1 de 3
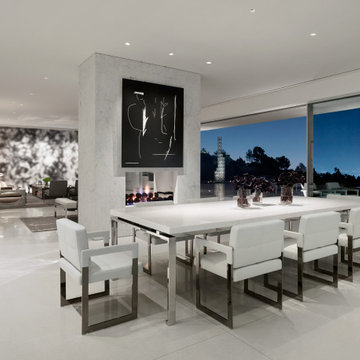
Imagen de comedor actual extra grande abierto con paredes grises, chimenea de doble cara, marco de chimenea de baldosas y/o azulejos y suelo gris
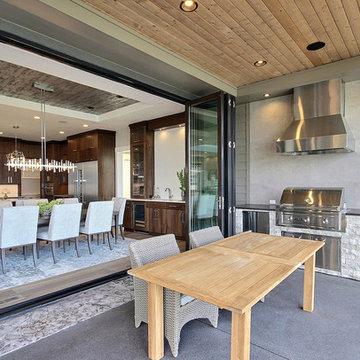
Named for its poise and position, this home's prominence on Dawson's Ridge corresponds to Crown Point on the southern side of the Columbia River. Far reaching vistas, breath-taking natural splendor and an endless horizon surround these walls with a sense of home only the Pacific Northwest can provide. Welcome to The River's Point.
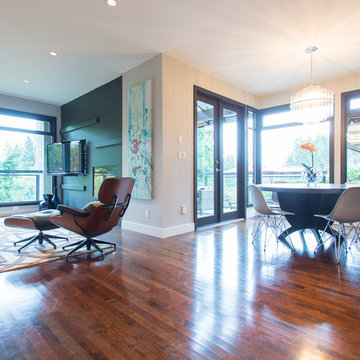
Beyond Beige Interior Design | www.beyondbeige.com | Ph: 604-876-3800 | Photography By Bemoved Media | Furniture Purchased From The Living Lab Furniture Co.
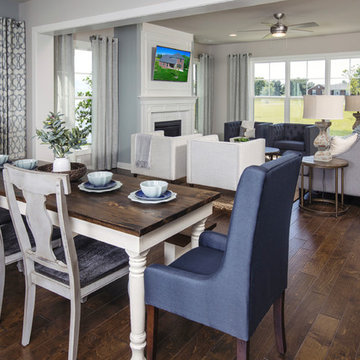
Foto de comedor de estilo americano de tamaño medio abierto con suelo de madera oscura, todas las chimeneas, marco de chimenea de baldosas y/o azulejos y suelo marrón
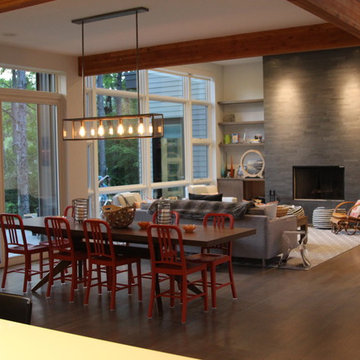
Modelo de comedor contemporáneo de tamaño medio abierto con suelo de madera en tonos medios, todas las chimeneas, marco de chimenea de baldosas y/o azulejos y paredes blancas
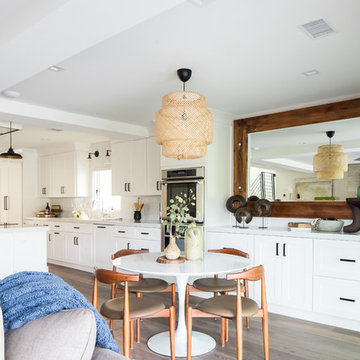
Foto de comedor tradicional renovado pequeño abierto con paredes blancas, suelo de madera en tonos medios, todas las chimeneas, marco de chimenea de baldosas y/o azulejos y suelo marrón
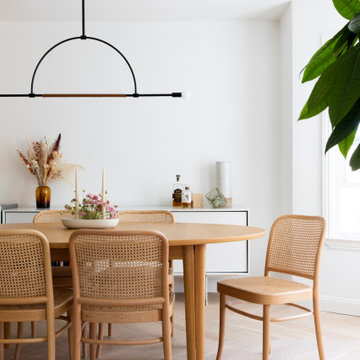
This young married couple enlisted our help to update their recently purchased condo into a brighter, open space that reflected their taste. They traveled to Copenhagen at the onset of their trip, and that trip largely influenced the design direction of their home, from the herringbone floors to the Copenhagen-based kitchen cabinetry. We blended their love of European interiors with their Asian heritage and created a soft, minimalist, cozy interior with an emphasis on clean lines and muted palettes.
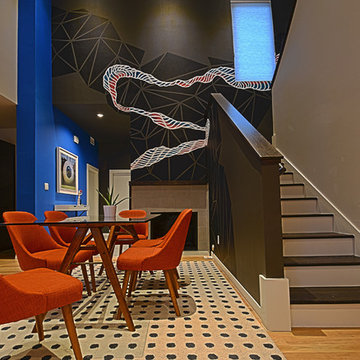
Modelo de comedor contemporáneo extra grande abierto con paredes multicolor, suelo de madera clara, todas las chimeneas y marco de chimenea de baldosas y/o azulejos
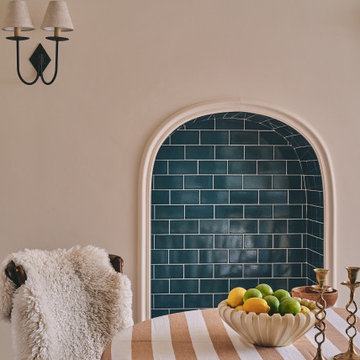
Foto de comedor bohemio de tamaño medio abierto sin chimenea con paredes blancas, suelo de madera clara, marco de chimenea de baldosas y/o azulejos y suelo gris
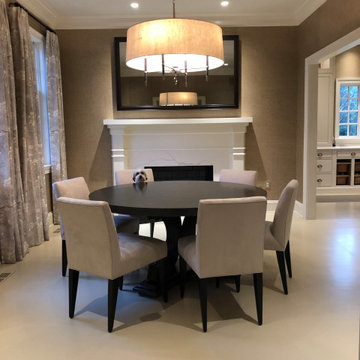
Diseño de comedor tradicional renovado grande abierto con paredes grises, suelo de cemento, todas las chimeneas, marco de chimenea de baldosas y/o azulejos y papel pintado
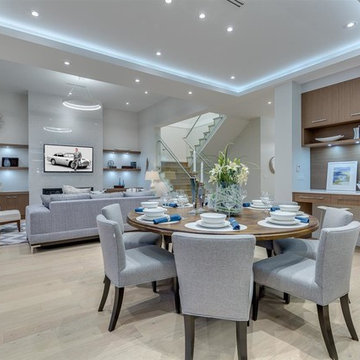
Arden Interiors
Foto de comedor minimalista grande abierto con paredes grises, suelo de madera clara, todas las chimeneas, marco de chimenea de baldosas y/o azulejos, suelo beige y bandeja
Foto de comedor minimalista grande abierto con paredes grises, suelo de madera clara, todas las chimeneas, marco de chimenea de baldosas y/o azulejos, suelo beige y bandeja

海を眺める伝統木造住宅
Foto de comedor minimalista de tamaño medio abierto con paredes blancas, suelo de madera clara, estufa de leña, marco de chimenea de baldosas y/o azulejos y suelo beige
Foto de comedor minimalista de tamaño medio abierto con paredes blancas, suelo de madera clara, estufa de leña, marco de chimenea de baldosas y/o azulejos y suelo beige
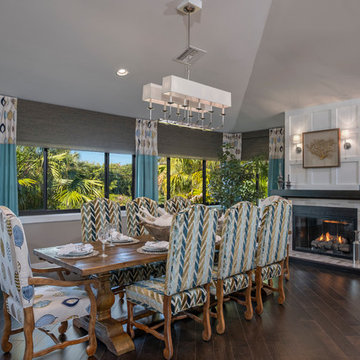
Modelo de comedor clásico renovado de tamaño medio abierto con paredes grises, suelo de madera oscura, todas las chimeneas y marco de chimenea de baldosas y/o azulejos
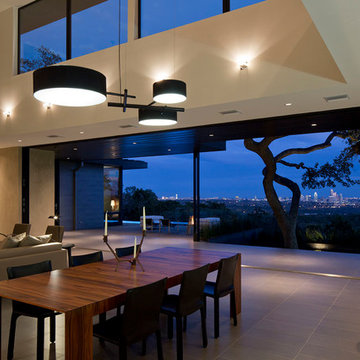
Paul Bardagjy
Modelo de comedor contemporáneo grande abierto con paredes beige, suelo de baldosas de porcelana, chimenea lineal y marco de chimenea de baldosas y/o azulejos
Modelo de comedor contemporáneo grande abierto con paredes beige, suelo de baldosas de porcelana, chimenea lineal y marco de chimenea de baldosas y/o azulejos
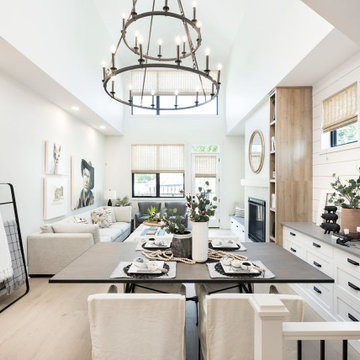
This beautiful dining room features Lauzon's hardwood flooring Moorland. A magnific White Oak flooring from our Estate series that will enhance your decor with its marvelous light beige color, along with its hand scraped and wire brushed texture and its character look. Improve your indoor air quality with our Pure Genius air-purifying smart floor
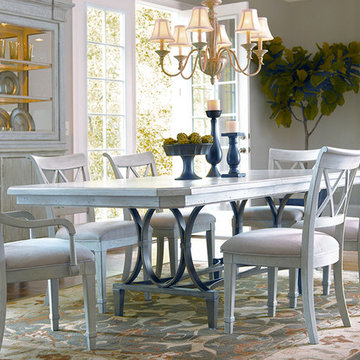
Ejemplo de comedor clásico grande abierto con paredes beige, suelo de madera en tonos medios, todas las chimeneas y marco de chimenea de baldosas y/o azulejos
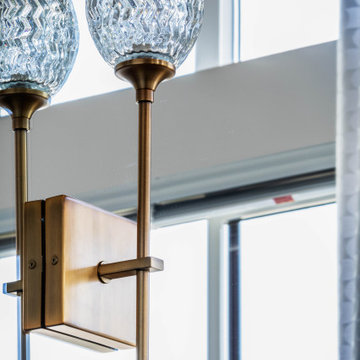
A wall sconce fastened to a mirror is a luxurious design detail that complements the adjacent dining room. The luminaire features a brass backplate and a straight arm topped with a spherical crystal shade. The fixture illuminates the space completing the look of this glamorous condo.

First impression count as you enter this custom-built Horizon Homes property at Kellyville. The home opens into a stylish entryway, with soaring double height ceilings.
It’s often said that the kitchen is the heart of the home. And that’s literally true with this home. With the kitchen in the centre of the ground floor, this home provides ample formal and informal living spaces on the ground floor.
At the rear of the house, a rumpus room, living room and dining room overlooking a large alfresco kitchen and dining area make this house the perfect entertainer. It’s functional, too, with a butler’s pantry, and laundry (with outdoor access) leading off the kitchen. There’s also a mudroom – with bespoke joinery – next to the garage.
Upstairs is a mezzanine office area and four bedrooms, including a luxurious main suite with dressing room, ensuite and private balcony.
Outdoor areas were important to the owners of this knockdown rebuild. While the house is large at almost 454m2, it fills only half the block. That means there’s a generous backyard.
A central courtyard provides further outdoor space. Of course, this courtyard – as well as being a gorgeous focal point – has the added advantage of bringing light into the centre of the house.
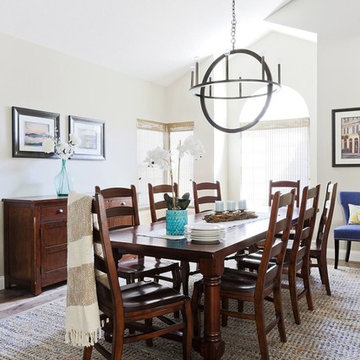
Their family expanded, and so did their home! After nearly 30 years residing in the same home they raised their children, this wonderful couple made the decision to tear down the walls and create one great open kitchen family room and dining space, partially expanding 10 feet out into their backyard. The result: a beautiful open concept space geared towards family gatherings and entertaining.
Wall color: Benjamin Moore Revere Pewter
Photography by Amy Bartlam
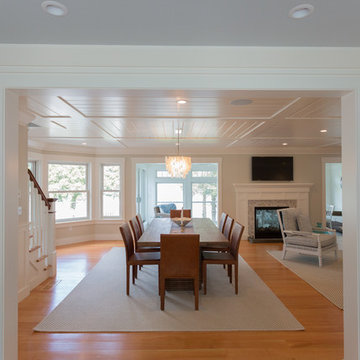
Lori Whalen Photography
Imagen de comedor costero de tamaño medio abierto con paredes beige, suelo de madera en tonos medios, chimenea de doble cara y marco de chimenea de baldosas y/o azulejos
Imagen de comedor costero de tamaño medio abierto con paredes beige, suelo de madera en tonos medios, chimenea de doble cara y marco de chimenea de baldosas y/o azulejos
1.362 fotos de comedores abiertos con marco de chimenea de baldosas y/o azulejos
7