1.380 fotos de comedores abiertos con estufa de leña
Filtrar por
Presupuesto
Ordenar por:Popular hoy
101 - 120 de 1380 fotos
Artículo 1 de 3
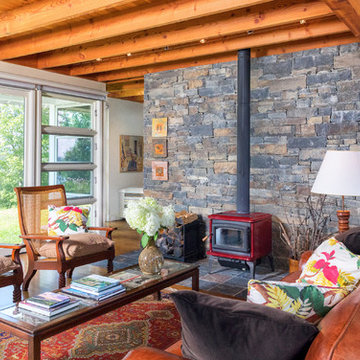
The dining room and living room and stair hall are all in an open space . The dining room has the two story volume over its table with the metal rail stair as a sculptural accent. Post and Beam elements are left natural while walls are painted in shades of beige and soft green. A panoramic view of the Hudson River is seen through the sliding doors.
Aaron Thompson photographer
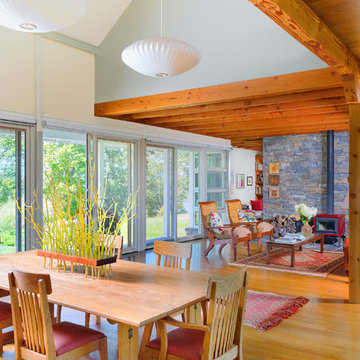
The dining room and living room and stair hall are all in an open space . The dining room has the two story volume over its table with the metal rail stair as a sculptural accent. Post and Beam elements are left natural while walls are painted in shades of beige and soft green. A panoramic view of the Hudson River is seen through the sliding doors.
Aaron Thompson photographer
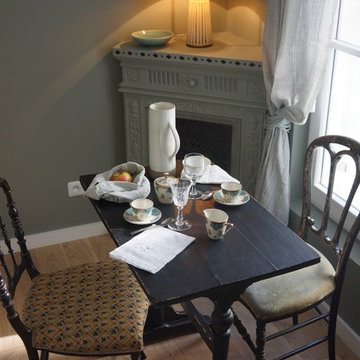
Diseño de comedor tradicional pequeño abierto con paredes verdes, estufa de leña, suelo de madera clara y suelo marrón
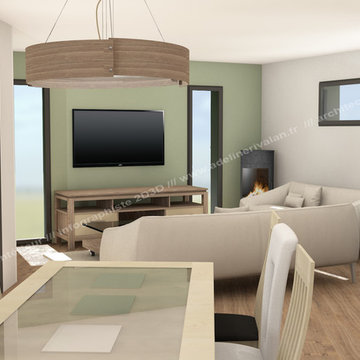
Belle pièce de vie salon salle à manger aux couleurs claires, douces et apaisantes. Des ouvertures fixes pour apporter de la lumière et une vue sur l'extérieur. L’œil ne s'arrête pas à la télévision mais peut s'enfuir dehors.
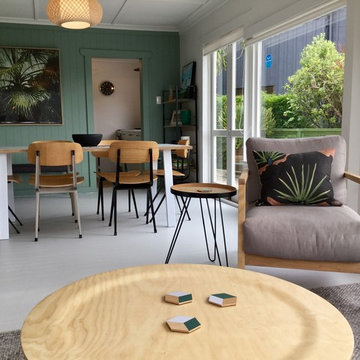
Lizzie Kerby
Imagen de comedor tropical de tamaño medio abierto con paredes verdes, suelo de madera pintada, estufa de leña y suelo gris
Imagen de comedor tropical de tamaño medio abierto con paredes verdes, suelo de madera pintada, estufa de leña y suelo gris
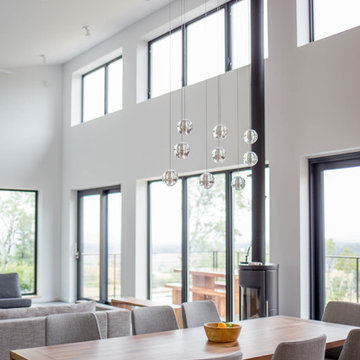
Wall of high performance windows providing plenty of natural light for the multi purpose great room. Clerestory windows above with large picture windows and lift&slide doors below. Modern aesthetic balanced well with soft textures and warm wood throughout.
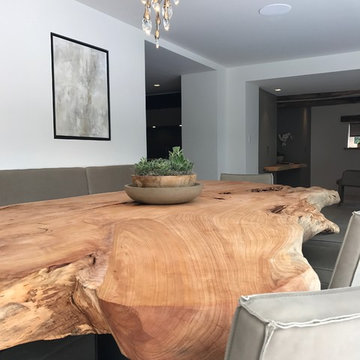
Working with Janey Butler Interiors on the total renovation of this once dated cottage set in a wonderful location. Creating for our clients within this project a stylish contemporary dining area with skyframe frameless sliding doors, allowing for wonderful indoor - outdoor luxuryliving.
With a beautifully bespoke dining table & stylish Piet Boon Dining Chairs, Ochre Seed Cloud chandelier and built in leather booth seating.
This new addition completed this new Kitchen Area, with wall to wall Skyframe that maximised the views to the extensive gardens, and when opened, had no supports / structures to hinder the view, so that the whole corner of the room was completely open to the bri solet, so that in the summer months you can dine inside or out with no apparent divide. This was achieved by clever installation of the Skyframe System, with integrated drainage allowing seamless continuation of the flooring and ceiling finish from the inside to the covered outside area.
New underfloor heating and a complete AV system was also installed with Crestron & Lutron Automation and Control over all of the Lighitng and AV. We worked with our partners at Kitchen Architecture who supplied the stylish Bautaulp B3 Kitchen and Gaggenau Applicances, to design a large kitchen that was stunning to look at in this newly created room, but also gave all the functionality our clients needed with their large family and frequent entertaining.

Working with Llama Architects & Llama Group on the total renovation of this once dated cottage set in a wonderful location. Creating for our clients within this project a stylish contemporary dining area with skyframe frameless sliding doors, allowing for wonderful indoor - outdoor luxuryliving.
With a beautifully bespoke dining table & stylish Piet Boon Dining Chairs, Ochre Seed Cloud chandelier and built in leather booth seating. This new addition completed this new Kitchen Area, with
wall to wall Skyframe that maximised the views to the
extensive gardens, and when opened, had no supports /
structures to hinder the view, so that the whole corner of
the room was completely open to the bri solet, so that in
the summer months you can dine inside or out with no
apparent divide. This was achieved by clever installation of the Skyframe System, with integrated drainage allowing seamless continuation of the flooring and ceiling finish from the inside to the covered outside area. New underfloor heating and a complete AV system was also installed with Crestron & Lutron Automation and Control over all of the Lighitng and AV. We worked with our partners at Kitchen Architecture who supplied the stylish Bautaulp B3 Kitchen and
Gaggenau Applicances, to design a large kitchen that was
stunning to look at in this newly created room, but also
gave all the functionality our clients needed with their large family and frequent entertaining.
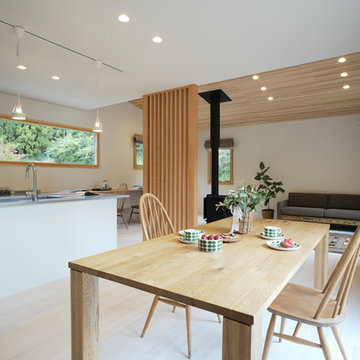
薪ストーブを中心に、いつも家族がLDKに集う住まい。良好な空気環境のもと、木をアクセントにした普遍的でシンプルなデザインは、時が経つことに美しさを増して行く。 Photo by Hitomi Mese
Imagen de comedor minimalista abierto con paredes blancas, suelo de madera clara, estufa de leña, marco de chimenea de piedra y suelo blanco
Imagen de comedor minimalista abierto con paredes blancas, suelo de madera clara, estufa de leña, marco de chimenea de piedra y suelo blanco

Modelo de comedor urbano grande abierto con paredes blancas, suelo de baldosas de cerámica, estufa de leña y marco de chimenea de metal
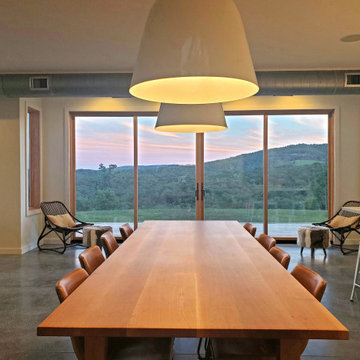
Contemporary passive solar home with radiant heat polished concrete floors. Custom white oak table. Marvin sliding glass doors.
Diseño de comedor actual de tamaño medio abierto con paredes blancas, suelo de cemento, estufa de leña, marco de chimenea de baldosas y/o azulejos y suelo gris
Diseño de comedor actual de tamaño medio abierto con paredes blancas, suelo de cemento, estufa de leña, marco de chimenea de baldosas y/o azulejos y suelo gris
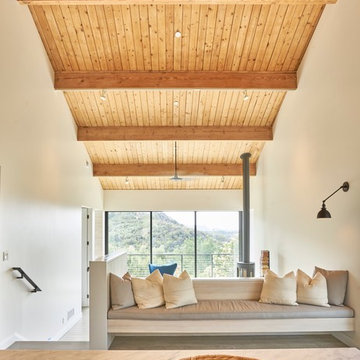
This is a view from the kitchen island thru the Living Room below. The built-in bench is seating for a casual dining room table. The doors beyond pocket into the wall to the left allowing for a fully opened wall leading out to a balcony.
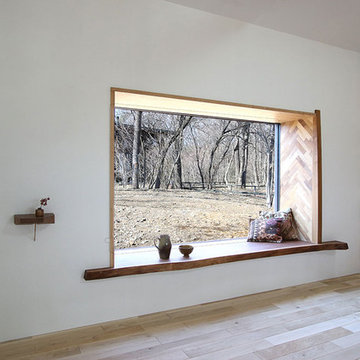
Case Study House #55 O House
黒胡桃、袖木、梻を用いて家具の手法で作られた出窓。
珈琲の香りと季節の森を愉しむ午後のひととき_。
Imagen de comedor rústico abierto con paredes blancas, suelo de madera clara, estufa de leña y marco de chimenea de hormigón
Imagen de comedor rústico abierto con paredes blancas, suelo de madera clara, estufa de leña y marco de chimenea de hormigón

ゆったりとしたダイニングテーブルに吊り型の照明で明かりのメリハリをつける
Foto de comedor contemporáneo de tamaño medio abierto con paredes blancas, suelo de madera pintada, estufa de leña, marco de chimenea de hormigón, suelo marrón, vigas vistas y machihembrado
Foto de comedor contemporáneo de tamaño medio abierto con paredes blancas, suelo de madera pintada, estufa de leña, marco de chimenea de hormigón, suelo marrón, vigas vistas y machihembrado
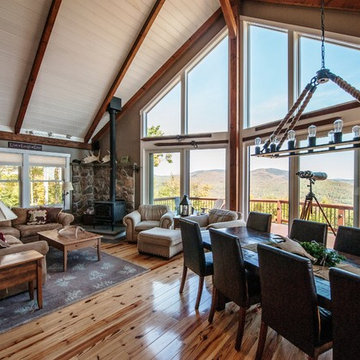
Yankee Barn Homes - The open floor plan of Moose Ridge Lodge allows one room to flow into the next. Northpeak Photography
Diseño de comedor rústico grande abierto con paredes beige, suelo de madera clara y estufa de leña
Diseño de comedor rústico grande abierto con paredes beige, suelo de madera clara y estufa de leña
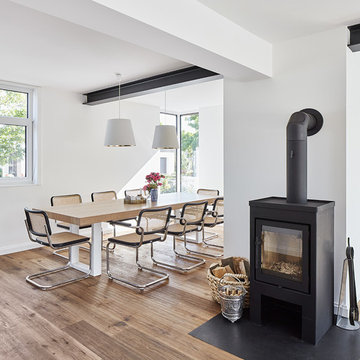
Ejemplo de comedor escandinavo de tamaño medio abierto con paredes blancas, suelo de madera clara y estufa de leña
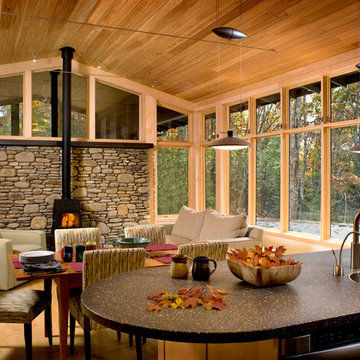
This mountain modern cabin is located in the mountains adjacent to an organic farm overlooking the South Toe River. The highest portion of the property offers stunning mountain views, however, the owners wanted to minimize the home’s visual impact on the surrounding hillsides. The house was located down slope and near a woodland edge which provides additional privacy and protection from strong northern winds.
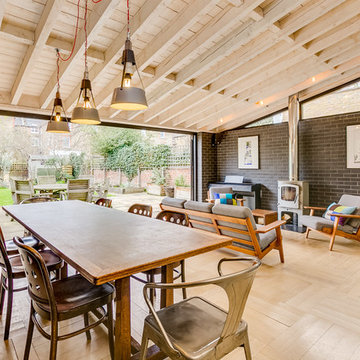
Ejemplo de comedor actual abierto con paredes grises, suelo de madera clara, estufa de leña, marco de chimenea de metal y suelo beige
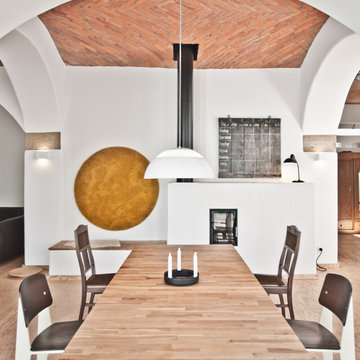
Foto de comedor escandinavo de tamaño medio abierto con paredes blancas, marco de chimenea de yeso, suelo marrón, suelo de madera clara y estufa de leña
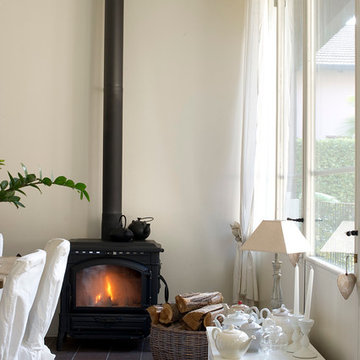
Modelo de comedor romántico pequeño abierto con paredes beige, suelo de piedra caliza, estufa de leña, marco de chimenea de metal y suelo gris
1.380 fotos de comedores abiertos con estufa de leña
6