543 fotos de comedores abiertos con chimenea de esquina
Filtrar por
Presupuesto
Ordenar por:Popular hoy
121 - 140 de 543 fotos
Artículo 1 de 3
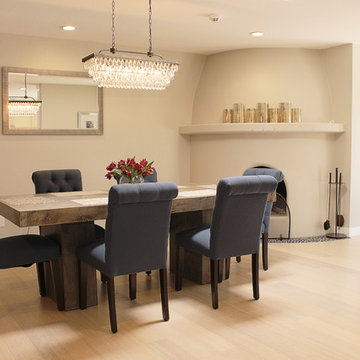
Ejemplo de comedor minimalista grande abierto con paredes beige, chimenea de esquina, suelo beige, suelo de bambú y marco de chimenea de piedra
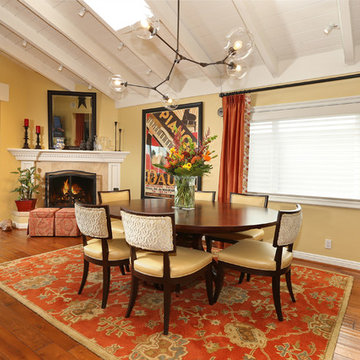
Modelo de comedor clásico renovado de tamaño medio abierto con paredes amarillas, suelo de madera en tonos medios, chimenea de esquina, marco de chimenea de yeso y suelo marrón
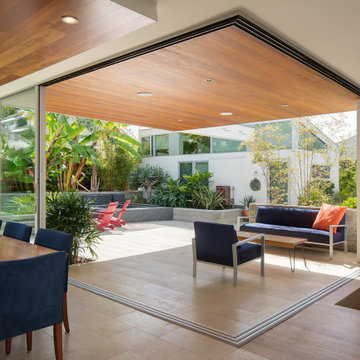
Modelo de comedor tropical de tamaño medio abierto con paredes multicolor, suelo de madera clara, chimenea de esquina, marco de chimenea de piedra, suelo multicolor y bandeja
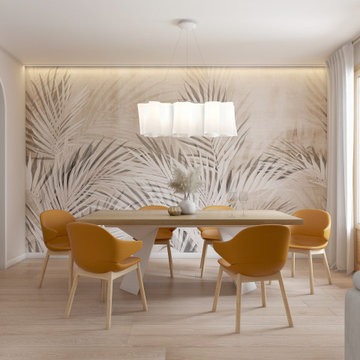
Zona giorno open-space in stile scandinavo.
Toni naturali del legno e pareti neutre.
Una grande parete attrezzata è di sfondo alla parete frontale al divano. La zona pranzo è separata attraverso un divisorio in listelli di legno verticale da pavimento a soffitto.
La carta da parati valorizza l'ambiente del tavolo da pranzo.

New #contemporary #designs
#lights #light #lightdesign #interiordesign #couches #interiordesigner #interior #architecture #mainlinepa #montco #makeitmontco #conshy #balacynwyd #gladwynepa #home #designinspiration #manayunk #flowers #nature #philadelphia #chandelier #pendants #detailslighting #furniture #chairs #vintage
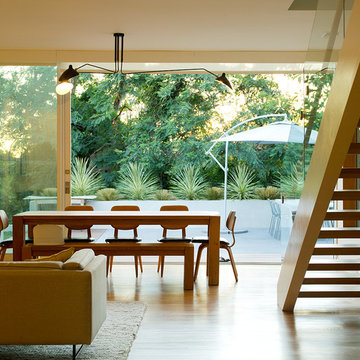
Gregg Segal
Ejemplo de comedor minimalista grande abierto con paredes blancas, suelo de madera en tonos medios, chimenea de esquina y marco de chimenea de ladrillo
Ejemplo de comedor minimalista grande abierto con paredes blancas, suelo de madera en tonos medios, chimenea de esquina y marco de chimenea de ladrillo
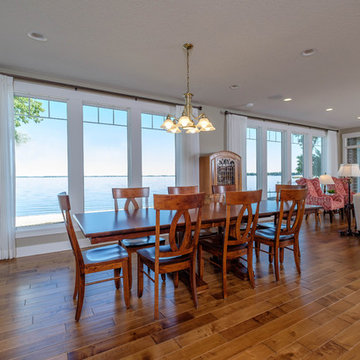
Modelo de comedor tradicional renovado extra grande abierto con paredes beige, suelo de madera en tonos medios, chimenea de esquina y marco de chimenea de piedra
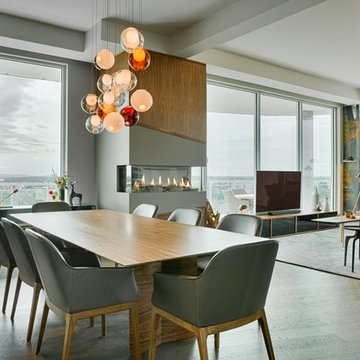
Julien Perron-Gagné
Ejemplo de comedor actual de tamaño medio abierto con paredes grises, suelo de madera oscura, chimenea de esquina, marco de chimenea de madera y suelo marrón
Ejemplo de comedor actual de tamaño medio abierto con paredes grises, suelo de madera oscura, chimenea de esquina, marco de chimenea de madera y suelo marrón
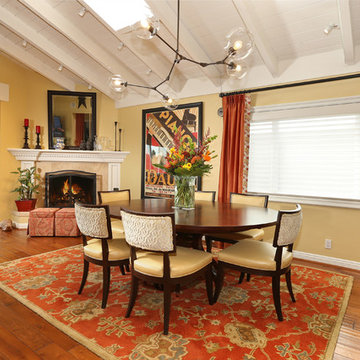
We were hired to select all new fabric, space planning, lighting, and paint colors in this three-story home. Our client decided to do a remodel and to install an elevator to be able to reach all three levels in their forever home located in Redondo Beach, CA.
We selected close to 200 yards of fabric to tell a story and installed all new window coverings, and reupholstered all the existing furniture. We mixed colors and textures to create our traditional Asian theme.
We installed all new LED lighting on the first and second floor with either tracks or sconces. We installed two chandeliers, one in the first room you see as you enter the home and the statement fixture in the dining room reminds me of a cherry blossom.
We did a lot of spaces planning and created a hidden office in the family room housed behind bypass barn doors. We created a seating area in the bedroom and a conversation area in the downstairs.
I loved working with our client. She knew what she wanted and was very easy to work with. We both expanded each other's horizons.
Tom Queally Photography
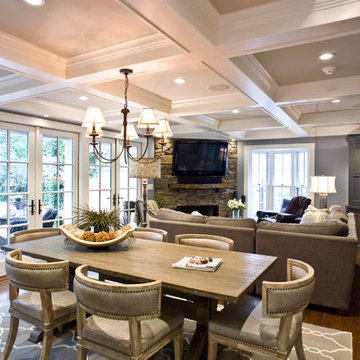
(c) Cipher Imaging Architectural Photogaphy
Imagen de comedor actual grande abierto con paredes grises, suelo de madera oscura, chimenea de esquina, marco de chimenea de piedra y suelo marrón
Imagen de comedor actual grande abierto con paredes grises, suelo de madera oscura, chimenea de esquina, marco de chimenea de piedra y suelo marrón
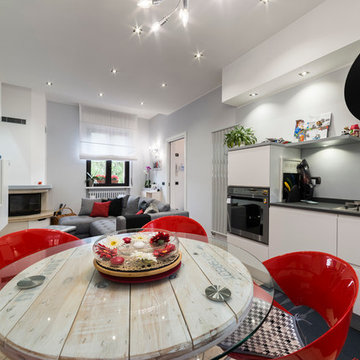
Fotografo Simone Marulli
Modelo de comedor contemporáneo pequeño abierto con paredes grises, suelo de baldosas de cerámica, chimenea de esquina y marco de chimenea de yeso
Modelo de comedor contemporáneo pequeño abierto con paredes grises, suelo de baldosas de cerámica, chimenea de esquina y marco de chimenea de yeso
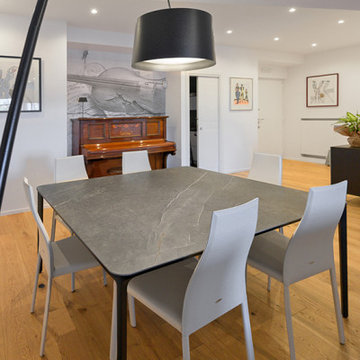
L'ambiente principale della casa è molto ampio ed è stato progettato in tre macro zone: ingresso, zona lounge con divani, camino e TV e zona pranzo
Ejemplo de comedor contemporáneo grande abierto con paredes blancas, suelo de madera clara, chimenea de esquina y marco de chimenea de yeso
Ejemplo de comedor contemporáneo grande abierto con paredes blancas, suelo de madera clara, chimenea de esquina y marco de chimenea de yeso
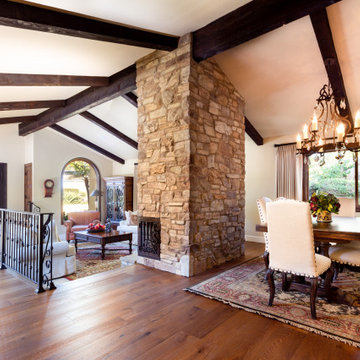
A flood gave us the opportunity to remodel their home and add a butler's pantry and laundry room addition. We updated their Italian style with wood floors, new stone on the fireplace and custom wrought iron details. The ridge beam was already there, and we had it sandblasted, then added the ribs and then custom stained.
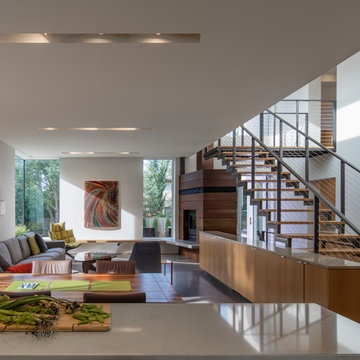
Photographer: Bill Timmerman
Builder: Jillian Builders
Modelo de comedor minimalista abierto con paredes blancas, suelo de cemento, chimenea de esquina, marco de chimenea de madera y suelo gris
Modelo de comedor minimalista abierto con paredes blancas, suelo de cemento, chimenea de esquina, marco de chimenea de madera y suelo gris
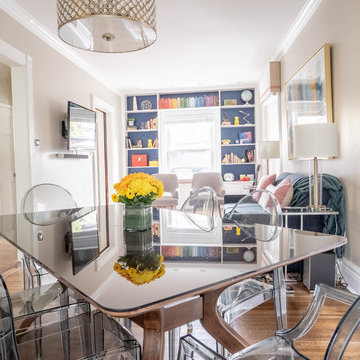
Foto de comedor clásico renovado pequeño abierto con paredes grises, suelo de madera clara, chimenea de esquina, marco de chimenea de ladrillo y suelo marrón
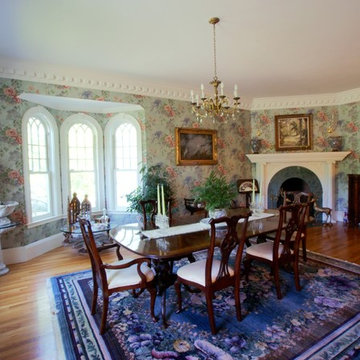
Derived from the famous Captain Derby House of Salem, Massachusetts, this stately, Federal Style home is situated on Chebacco Lake in Hamilton, Massachusetts. This is a home of grand scale featuring ten-foot ceilings on the first floor, nine-foot ceilings on the second floor, six fireplaces, and a grand stair that is the perfect for formal occasions. Despite the grandeur, this is also a home that is built for family living. The kitchen sits at the center of the house’s flow and is surrounded by the other primary living spaces as well as a summer stair that leads directly to the children’s bedrooms. The back of the house features a two-story porch that is perfect for enjoying views of the private yard and Chebacco Lake. Custom details throughout are true to the Georgian style of the home, but retain an inviting charm that speaks to the livability of the home.
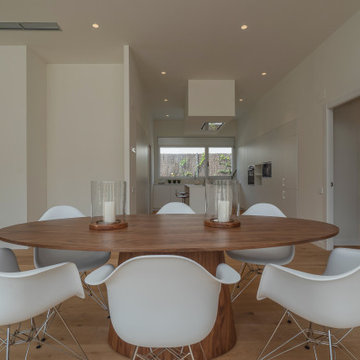
Foto de comedor actual de tamaño medio abierto con paredes blancas, suelo de madera en tonos medios, chimenea de esquina y suelo marrón
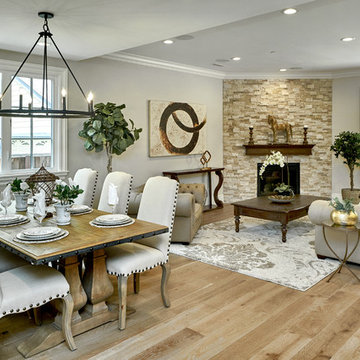
Arch Studio, Inc. Architecture + Interior Design and
Mark Pinkerton Photography
Diseño de comedor mediterráneo de tamaño medio abierto con paredes grises, suelo de madera en tonos medios, chimenea de esquina, marco de chimenea de piedra y suelo gris
Diseño de comedor mediterráneo de tamaño medio abierto con paredes grises, suelo de madera en tonos medios, chimenea de esquina, marco de chimenea de piedra y suelo gris
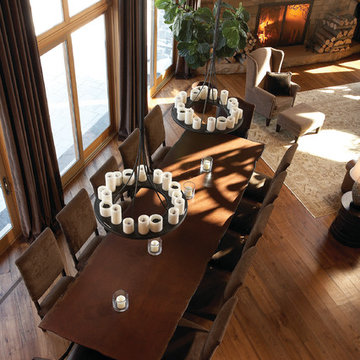
We custom designed a handcrafted bubinga dining table with comfortable espresso leather and chenille chairs to meld with chocolate brown reclaimed elm floors. The handsome presentation of rustic grandeur is reminiscent of a stately lodge

Imagen de comedor minimalista grande abierto con paredes blancas, suelo de cemento, chimenea de esquina y marco de chimenea de metal
543 fotos de comedores abiertos con chimenea de esquina
7