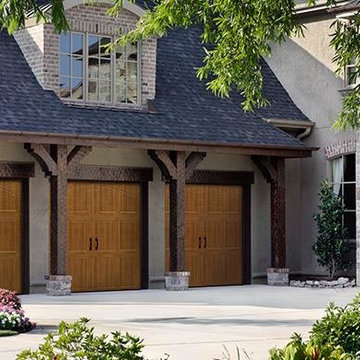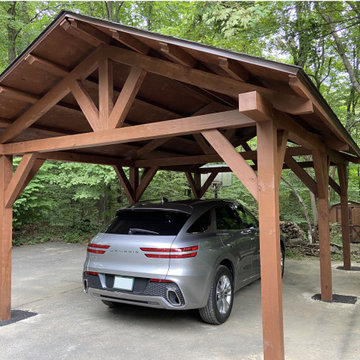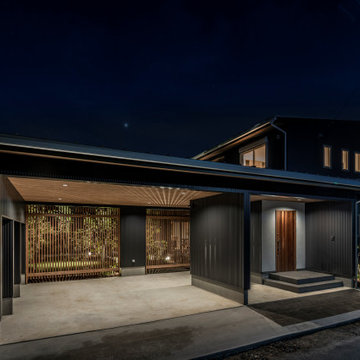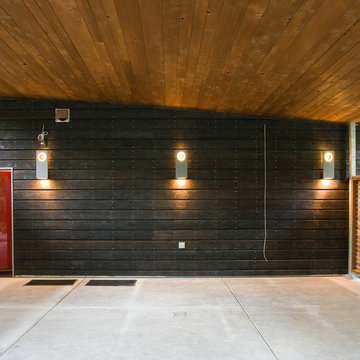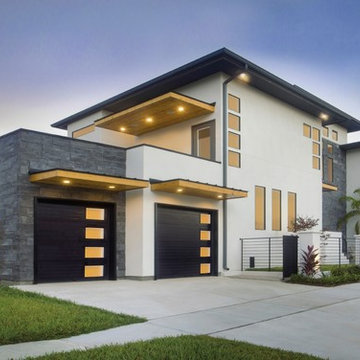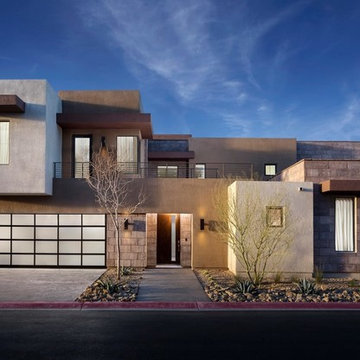3.841 fotos de cocheras techadas
Filtrar por
Presupuesto
Ordenar por:Popular hoy
121 - 140 de 3841 fotos
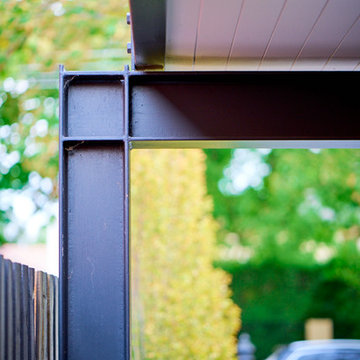
Brett Holmberg
Modelo de cochera techada independiente actual grande para dos coches
Modelo de cochera techada independiente actual grande para dos coches
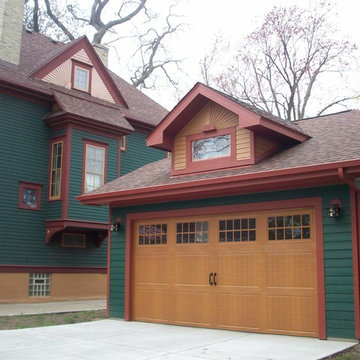
Brian Terranova
Modelo de cochera techada independiente rural de tamaño medio para dos coches
Modelo de cochera techada independiente rural de tamaño medio para dos coches
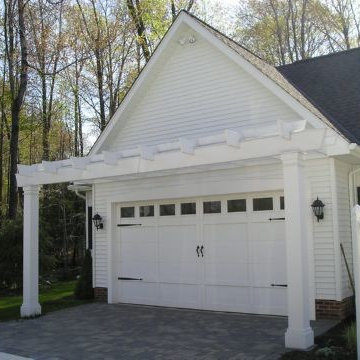
Imagen de cochera techada independiente clásica de tamaño medio para dos coches
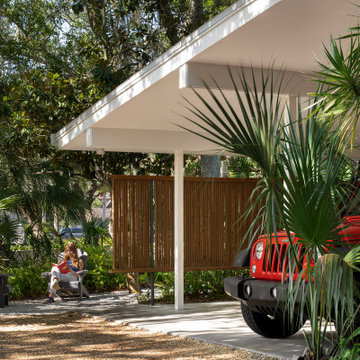
Open carport with original wood screen structure.
Foto de cochera techada adosada vintage de tamaño medio para dos coches
Foto de cochera techada adosada vintage de tamaño medio para dos coches
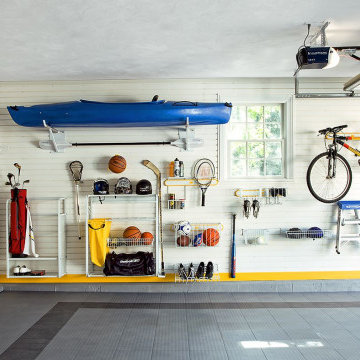
Hello , In need of a Garage Makeover / Cleaning / Organizing Service? Are you ready to take your garage back? If yes, call me today.
I'm now offering handyman Fall Garage Makeover / Cleaning / Organizing Services. Call now for your fall special rates.
Completed Garage Photo's and customer recommendations by request for only qualified customers.
Window / Gutter / Garage Door Cleaning, Install New Door Hardware, Wall / Ceiling Storage System Cleaning, Exterior Repair, Exterior / Interior Painting, Floor Repair / Cleaning, Install New Lighting or Wall Storage Racks, Install New Insulation, Wall Storage / Shelves Install / Assemble.
In need of an honest, experienced and reasonably priced handyman?
LOOKING FOR A ESTIMATE OR
AN ANSWER TO A SPECIFIC QUESTION?
Garage Photo's and recommendations by request for only qualified customers.
David, your local handyman
708-280-9058
www.usgarageremodel.com
David@usgarageremodel.com
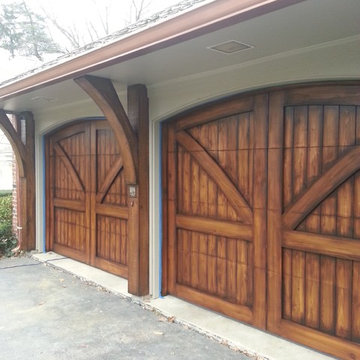
Base Coat, Glaze and Clear Coat, Mission Hills, KS
Modelo de cochera techada adosada de estilo americano grande para tres coches
Modelo de cochera techada adosada de estilo americano grande para tres coches
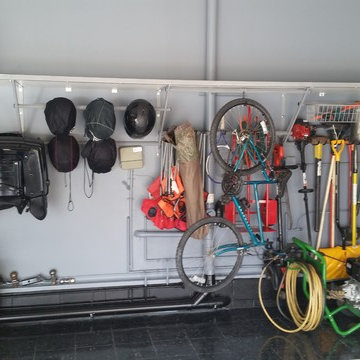
Foto de cochera techada adosada tradicional renovada grande para un coche
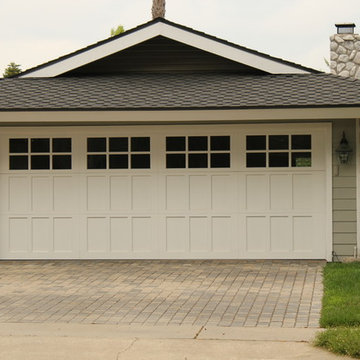
Custom wood garage doors from Wayne Dalton. | Wayne Dalton custom wood garage doors are designed and crafted by wood door experts.
Modelo de cochera techada adosada clásica para dos coches
Modelo de cochera techada adosada clásica para dos coches
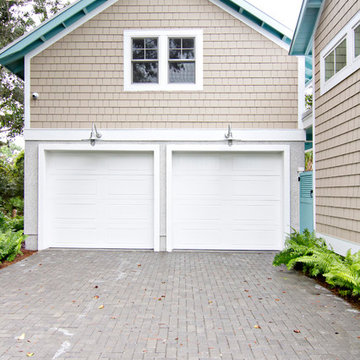
HGTV Smart Home 2013 by Glenn Layton Homes, Jacksonville Beach, Florida.
Imagen de cochera techada independiente tropical grande para dos coches
Imagen de cochera techada independiente tropical grande para dos coches
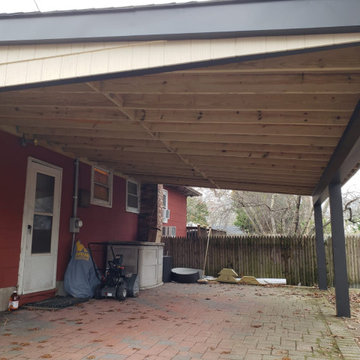
We took down the old aluminum car port, poured 4 new concrete footings, and framed a 15'x24' car port out of ACQ lumber. Install GAF roofing shingles and color match siding. Posts wrapped in white aluminum
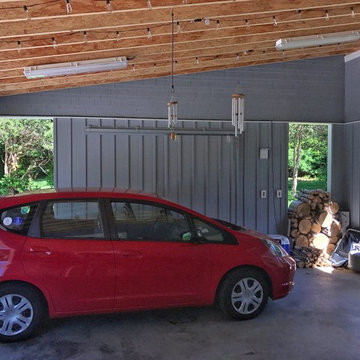
Constructed in two phases, this renovation, with a few small additions, touched nearly every room in this late ‘50’s ranch house. The owners raised their family within the original walls and love the house’s location, which is not far from town and also borders conservation land. But they didn’t love how chopped up the house was and the lack of exposure to natural daylight and views of the lush rear woods. Plus, they were ready to de-clutter for a more stream-lined look. As a result, KHS collaborated with them to create a quiet, clean design to support the lifestyle they aspire to in retirement.
To transform the original ranch house, KHS proposed several significant changes that would make way for a number of related improvements. Proposed changes included the removal of the attached enclosed breezeway (which had included a stair to the basement living space) and the two-car garage it partially wrapped, which had blocked vital eastern daylight from accessing the interior. Together the breezeway and garage had also contributed to a long, flush front façade. In its stead, KHS proposed a new two-car carport, attached storage shed, and exterior basement stair in a new location. The carport is bumped closer to the street to relieve the flush front facade and to allow access behind it to eastern daylight in a relocated rear kitchen. KHS also proposed a new, single, more prominent front entry, closer to the driveway to replace the former secondary entrance into the dark breezeway and a more formal main entrance that had been located much farther down the facade and curiously bordered the bedroom wing.
Inside, low ceilings and soffits in the primary family common areas were removed to create a cathedral ceiling (with rod ties) over a reconfigured semi-open living, dining, and kitchen space. A new gas fireplace serving the relocated dining area -- defined by a new built-in banquette in a new bay window -- was designed to back up on the existing wood-burning fireplace that continues to serve the living area. A shared full bath, serving two guest bedrooms on the main level, was reconfigured, and additional square footage was captured for a reconfigured master bathroom off the existing master bedroom. A new whole-house color palette, including new finishes and new cabinetry, complete the transformation. Today, the owners enjoy a fresh and airy re-imagining of their familiar ranch house.
Photos by Katie Hutchison
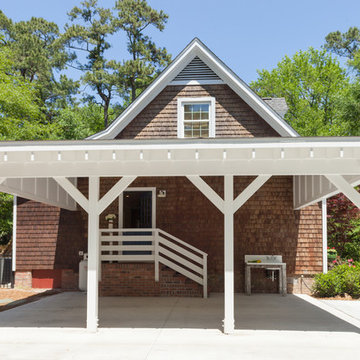
Harry Taylor
Diseño de cochera techada adosada marinera de tamaño medio para dos coches
Diseño de cochera techada adosada marinera de tamaño medio para dos coches
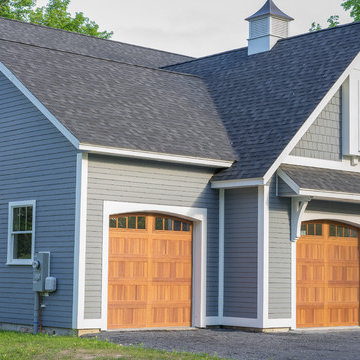
Nick Gentile
Modelo de cochera techada adosada de estilo americano grande para tres coches
Modelo de cochera techada adosada de estilo americano grande para tres coches
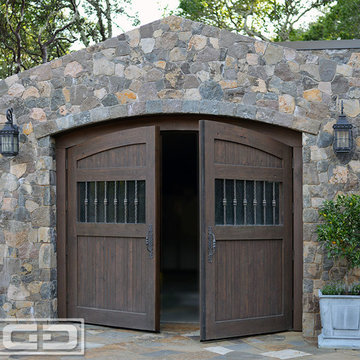
Our custom automatic carriage doors are the perfect solution for a garage conversion. Whether the garage has been converted to a home office, studio or home gym.
These custom designed carriage doors were crafted in a rustic Tuscan style and paired with electric openers that make operating the doors a breeze! The doors were beautifully stained in a gorgeous walnut color that accentuate the natural character of the alder wood grain. Decorating the carriage doors with authentic hand-forged iron hardware such as the pull handles and baluster window grills really bring out that authentic old world look. The glass panes are actually a designer selected type of glass known as seedy glass. Together, all these elements enhanced the Tuscan style of this home with authentic door features you'll likely find in real Tuscan homes in Italy.
Call our design center in Orange County, CA for prices and design consultations (855) 343-3667
3.841 fotos de cocheras techadas
7
