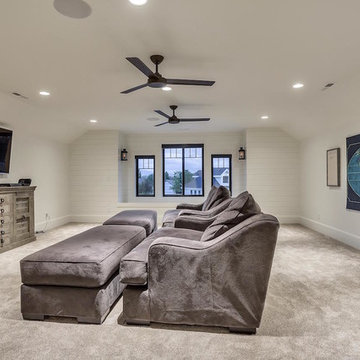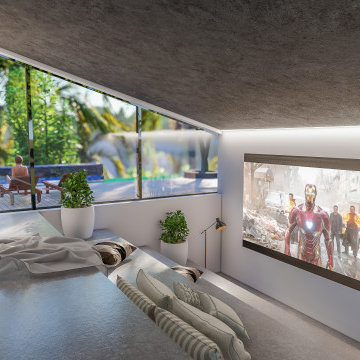1.160 fotos de cines en casa extra grandes
Filtrar por
Presupuesto
Ordenar por:Popular hoy
81 - 100 de 1160 fotos
Artículo 1 de 2
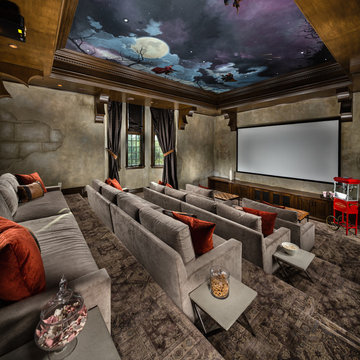
Diseño de cine en casa cerrado mediterráneo extra grande con moqueta, pantalla de proyección, paredes grises y suelo gris
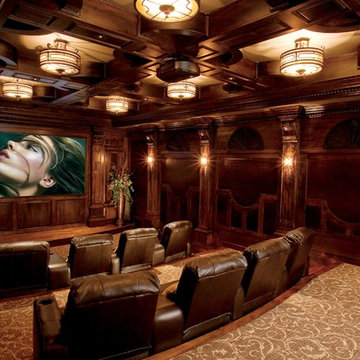
Foto de cine en casa cerrado moderno extra grande con paredes marrones, moqueta, pared multimedia y suelo multicolor
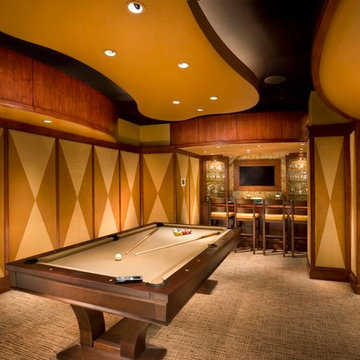
Foto de cine en casa cerrado contemporáneo extra grande con paredes marrones, moqueta y pantalla de proyección
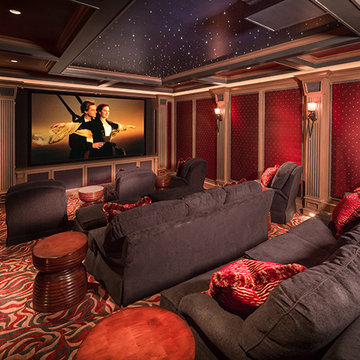
Photo Credit: Steve Chenn
Imagen de cine en casa cerrado tradicional extra grande con paredes multicolor, moqueta y pantalla de proyección
Imagen de cine en casa cerrado tradicional extra grande con paredes multicolor, moqueta y pantalla de proyección
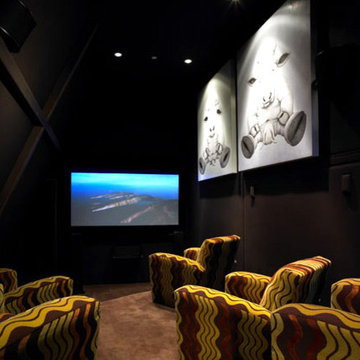
Modelo de cine en casa cerrado ecléctico extra grande con paredes grises, moqueta y televisor colgado en la pared
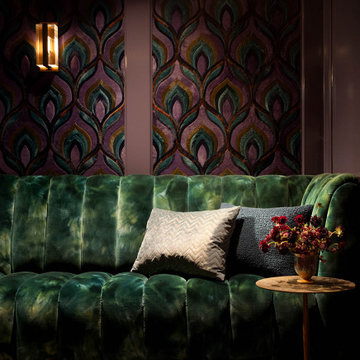
We juxtaposed bold colors and contemporary furnishings with the early twentieth-century interior architecture for this four-level Pacific Heights Edwardian. The home's showpiece is the living room, where the walls received a rich coat of blackened teal blue paint with a high gloss finish, while the high ceiling is painted off-white with violet undertones. Against this dramatic backdrop, we placed a streamlined sofa upholstered in an opulent navy velour and companioned it with a pair of modern lounge chairs covered in raspberry mohair. An artisanal wool and silk rug in indigo, wine, and smoke ties the space together.

Foto de cine en casa cerrado de estilo americano extra grande con moqueta, pantalla de proyección, suelo multicolor y paredes blancas
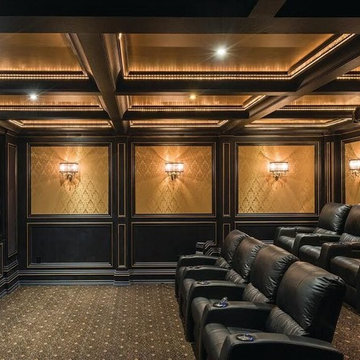
Imagen de cine en casa cerrado clásico extra grande con paredes marrones, moqueta, pantalla de proyección y suelo marrón
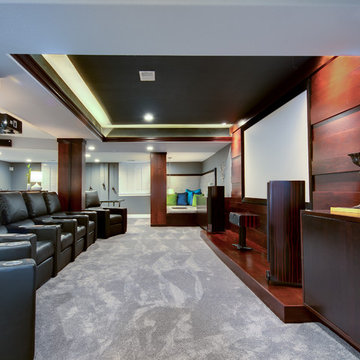
There is seating for six in the home theater area. Rich wood of varying depths surrounds the screen. A small stage holds theater components and built-in cabinets on either side of the screen provide storage. One of two built-in seating areas can be seen in the distance.
Copyright -©Teri Fotheringham Photography 2013
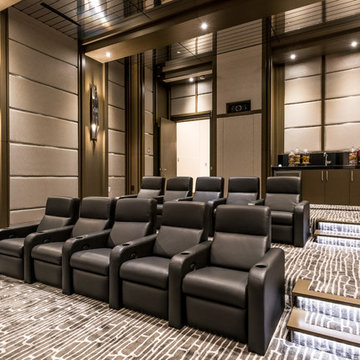
Custom Theater with Wet Bar
Diseño de cine en casa cerrado actual extra grande con paredes beige, moqueta, pantalla de proyección y suelo marrón
Diseño de cine en casa cerrado actual extra grande con paredes beige, moqueta, pantalla de proyección y suelo marrón
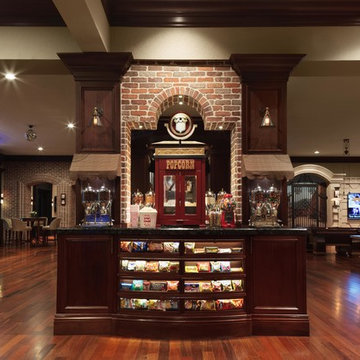
Diseño de cine en casa abierto tradicional extra grande con paredes verdes y suelo de madera oscura
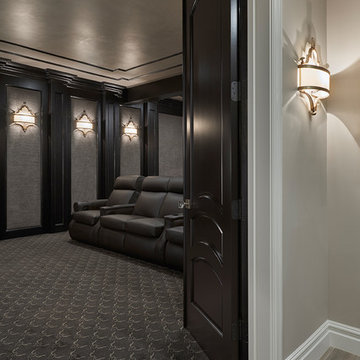
Entry way to the Theater room. Full design of all Architectural details and finishes with turn-key furnishings and styling throughout.
Photography by Carlson Productions, LLC
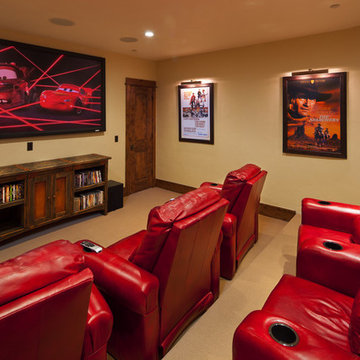
Wall Street Journal
Ejemplo de cine en casa abierto rústico extra grande con paredes beige, moqueta y pared multimedia
Ejemplo de cine en casa abierto rústico extra grande con paredes beige, moqueta y pared multimedia
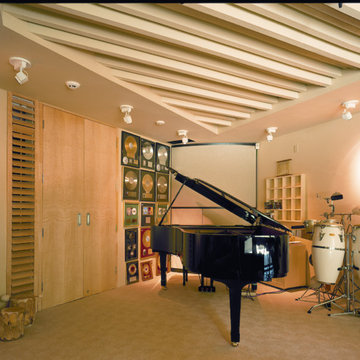
Leader Cinema Systems, Inc (C) All World Rights Reserved
Imagen de cine en casa abierto moderno extra grande con suelo de piedra caliza y pantalla de proyección
Imagen de cine en casa abierto moderno extra grande con suelo de piedra caliza y pantalla de proyección
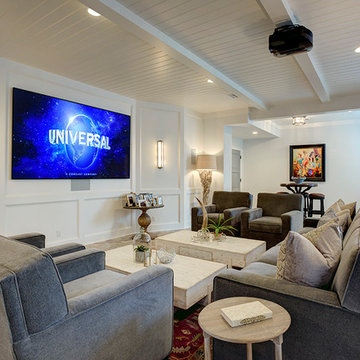
This home theater area is open to the rest of the lower level and bar area, really one large room. We used wood plank ceilings with wood beams, all painted white. The flooring is a brick-shaped ceramic tile in a herringbone pattern with area rugs in different places. With 10 foot high ceilings and lots of windows in spite of this not being a walk out lower level, this area is spacious and begs for party time! Photo by Paul Bonnichsen.
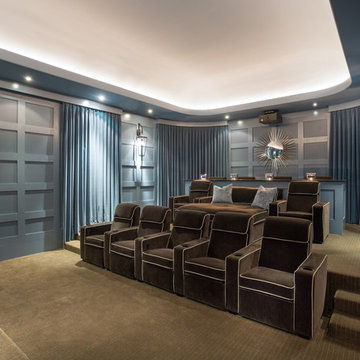
Pineapple House designers replaced the client's old-school theater with a modernized configuration that includes polished walls, speakers hidden behind mesh grates, multi-levels with steps, oversized loungers and over-scale seating and a bar. Motorized drapery is integrated in the crown molding. When activated, the blue panels open and expose the 150” screen while simultaneously closing over the entrances into the room.
A Bonisolli Photography
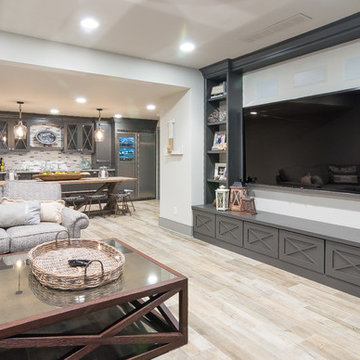
Design, Fabrication, Install & Photography By MacLaren Kitchen and Bath
Designer: Mary Skurecki
Wet Bar: Mouser/Centra Cabinetry with full overlay, Reno door/drawer style with Carbide paint. Caesarstone Pebble Quartz Countertops with eased edge detail (By MacLaren).
TV Area: Mouser/Centra Cabinetry with full overlay, Orleans door style with Carbide paint. Shelving, drawers, and wood top to match the cabinetry with custom crown and base moulding.
Guest Room/Bath: Mouser/Centra Cabinetry with flush inset, Reno Style doors with Maple wood in Bedrock Stain. Custom vanity base in Full Overlay, Reno Style Drawer in Matching Maple with Bedrock Stain. Vanity Countertop is Everest Quartzite.
Bench Area: Mouser/Centra Cabinetry with flush inset, Reno Style doors/drawers with Carbide paint. Custom wood top to match base moulding and benches.
Toy Storage Area: Mouser/Centra Cabinetry with full overlay, Reno door style with Carbide paint. Open drawer storage with roll-out trays and custom floating shelves and base moulding.
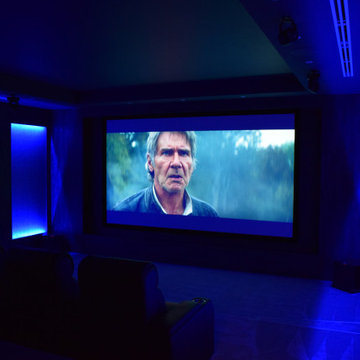
A magnificent property built within a small private estate in a select area of Nottinghamshire.
With a beautiful walled garden and impeccable décor throughout the interior this is an exceptional family home. The basement features a spa and treatment rooms along with a CEDIA award nominated Cinema room. Intecho designed and delivered numerous systems throughout the residence including:
• Lighting Control
• Heating and cooling
• Automated Blinds and Curtains
• Cinema Room
• Music to all rooms
• Distributed 4K TV
• Extensive security measures
• Full remote access for the client and
for Intecho service and support
1.160 fotos de cines en casa extra grandes
5
