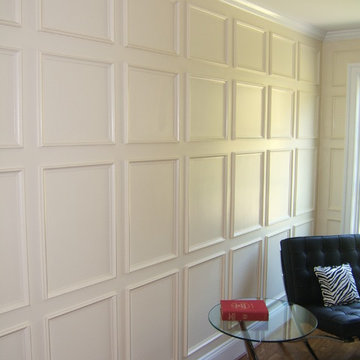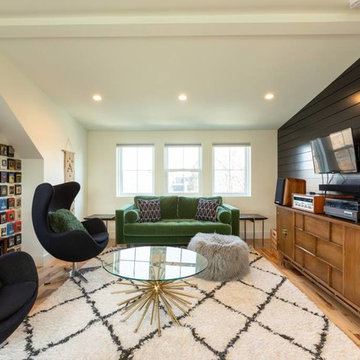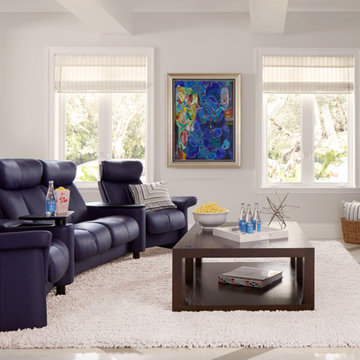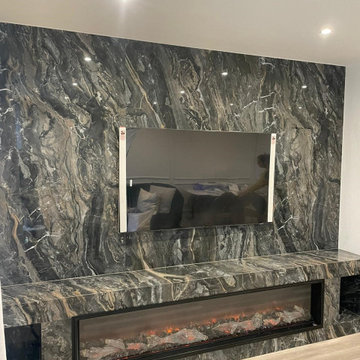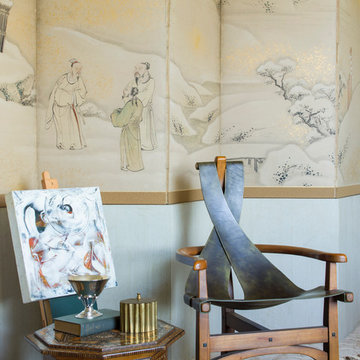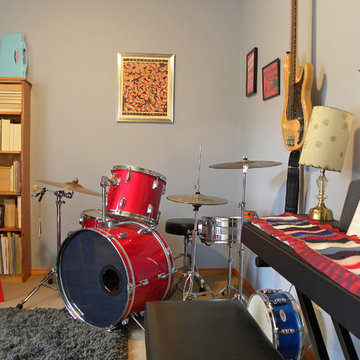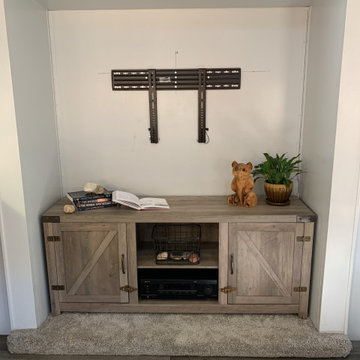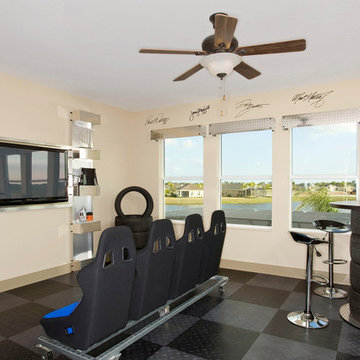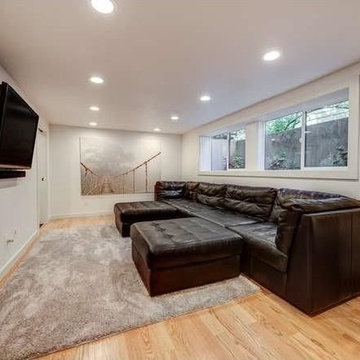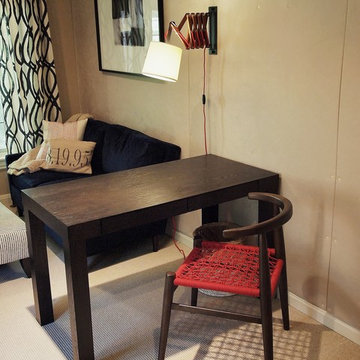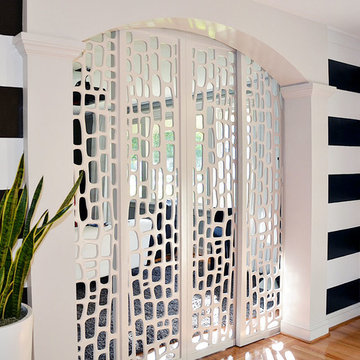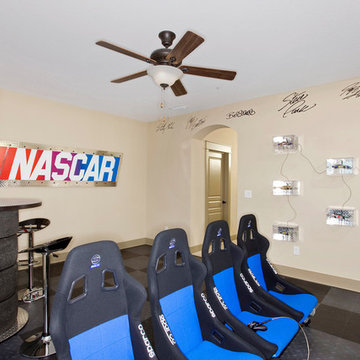56 fotos de cines en casa eclécticos beige
Filtrar por
Presupuesto
Ordenar por:Popular hoy
1 - 20 de 56 fotos
Artículo 1 de 3
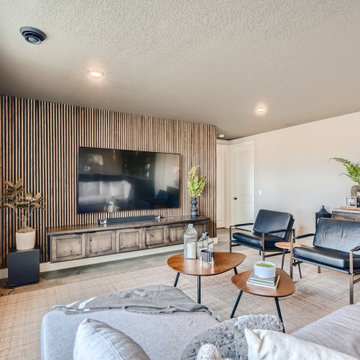
Wood slat wall detail carried over from bar area.
Ejemplo de cine en casa abierto bohemio grande con paredes blancas, suelo de cemento, televisor colgado en la pared y suelo gris
Ejemplo de cine en casa abierto bohemio grande con paredes blancas, suelo de cemento, televisor colgado en la pared y suelo gris
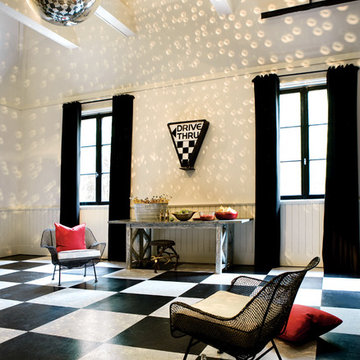
PERFECT PITCH
Architect D. Stanley Dixon and designer Betty Burgess team up to create a winning design for Atlanta Brave Derek Lowe.
Written by Heather J. Paper
Photographed by Erica George Dines
Produced by Clinton Smith
http://atlantahomesmag.com/article/perfect-pitch/
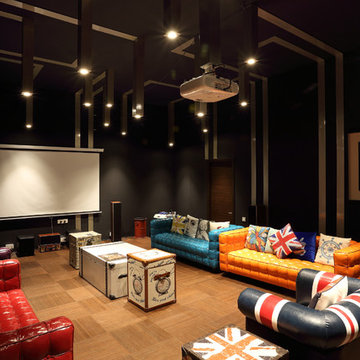
Foto de cine en casa cerrado ecléctico grande con suelo de madera en tonos medios, suelo marrón, paredes negras y pantalla de proyección
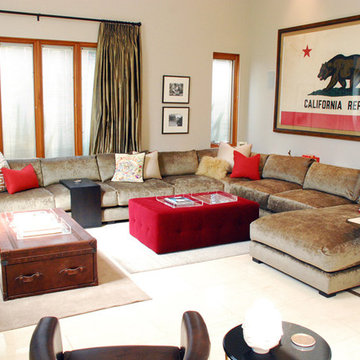
Modelo de cine en casa abierto ecléctico de tamaño medio con paredes beige y pantalla de proyección
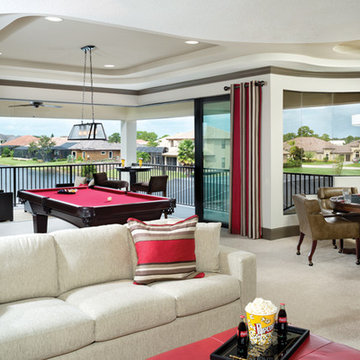
Miramar 1223: Florida Luxury Custom Home Design elevation B, open Model for Viewing at Casa Bella in Melbourne, Florida.
Visit www.ArthurRutenbergHomes.com to view other Models.
4 BEDROOMS / 4.5 BATHS / DEN / BONUS ROOM / 4,593 SQ FT
Plan Features:
This first ever Miramar floor plan will quickly become a favorite by all who see it. Featuring transitional flair and traditional elegance, the New Miramar boasts hand crafted cabinetry, polished marble flooring and a purely luxurious master bath. The second floor club room overlooks the pool and lake. The theatre area is amazing! Be one of the first to see this fresh new Arthur Rutenberg plan.
-Innovative Design featuring Elegant Master Suite and 3 guest suites
-Custom-designed and crafted arched Iron Entry Doors
-24 x 24 Polished Travertine Marble Floors
-Second Floor "Club Room" w/90 degree sliding glass doors and balcony
-Infinity edge pool and spa overlooking the lake
-Theatre Room adjacent to Club Room
-Gourmet Kitchen w/ Pro Series Appliances
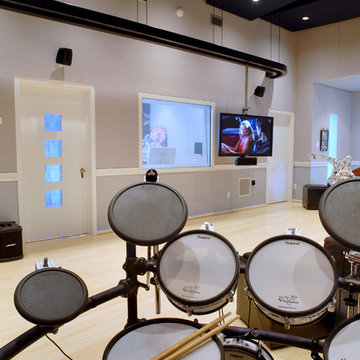
Home recording studio and media room.
The family requested a “Texas Deco Industrial” style home. Part of the USGBC’s LEED Pilot program it was built with Insulated Concrete Forms and multiple solar systems. Unique and whimsical, the interior design reflects the family’s artful and fun loving personality. Completed in 2007 it was certified as the first LEED Gold home in Houston.
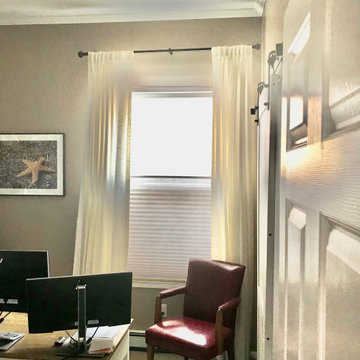
Duette Archetella 1.25 inch pleat adds elegance & beautifully filtered light to a home office
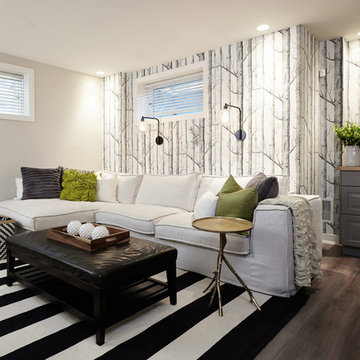
Echo1 Photography
Ejemplo de cine en casa abierto bohemio de tamaño medio con paredes blancas, suelo de madera en tonos medios y suelo marrón
Ejemplo de cine en casa abierto bohemio de tamaño medio con paredes blancas, suelo de madera en tonos medios y suelo marrón
56 fotos de cines en casa eclécticos beige
1
