99 fotos de cines en casa de tamaño medio con suelo de baldosas de cerámica
Filtrar por
Presupuesto
Ordenar por:Popular hoy
1 - 20 de 99 fotos
Artículo 1 de 3
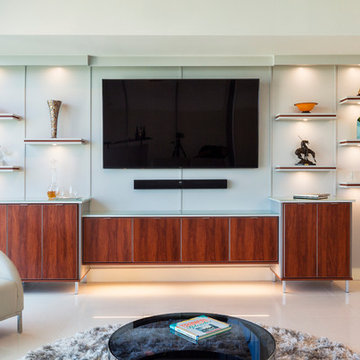
Beautifully designed by Closet Factory Orlando, this entertainment center uses Wild Apple melamine with silver frosting, raised backing, floating shelves and LED lighting to generate Bravos from all viewers.
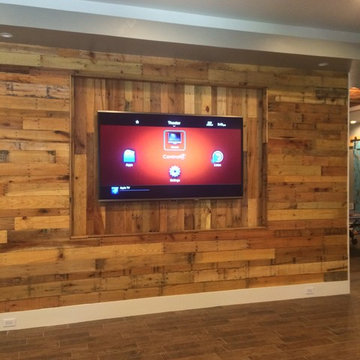
TV Mounted to Custom Reclaimed Wood Wall. Center Pushed in to add depth to wall and to recess TV into wall. System complete with Control4 Control System and 5.1 Surround System with In-ceiling speakers
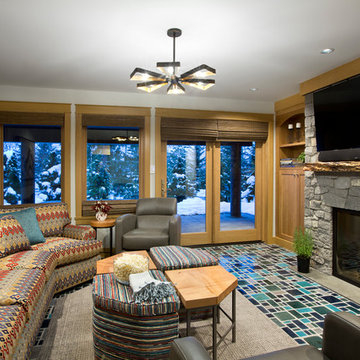
Christina Faminoff Photography
Foto de cine en casa rústico de tamaño medio con paredes grises, suelo de baldosas de cerámica, televisor colgado en la pared y suelo turquesa
Foto de cine en casa rústico de tamaño medio con paredes grises, suelo de baldosas de cerámica, televisor colgado en la pared y suelo turquesa
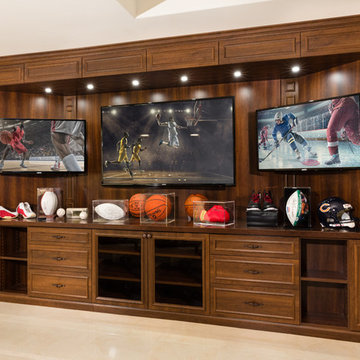
Custom cabinetry was built to fill an existing alcove and provide space for mounting three flat TV screens, audio/visual components, and provide visible storage for all their sports memorabilia. Mocha Cherry Panolam Melamine was used for the cabinetry and a matching Thermofoil was used on the door and drawer fronts as well as the decorative crown and base trim moldings. A matching Wilsonart high pressure laminate was used on the countertop for added durability. LED accent lighting and Bronze glass door inserts were highlights of the design.
Designed by Thomas Mayfield for Closet Organizing Systems
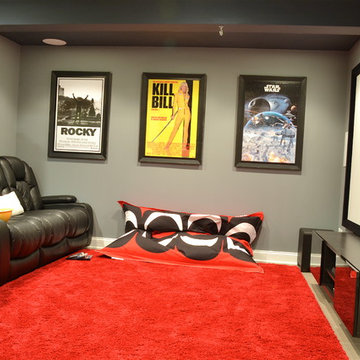
Larina Kase
Ejemplo de cine en casa cerrado clásico renovado de tamaño medio con paredes grises, suelo de baldosas de cerámica y pantalla de proyección
Ejemplo de cine en casa cerrado clásico renovado de tamaño medio con paredes grises, suelo de baldosas de cerámica y pantalla de proyección
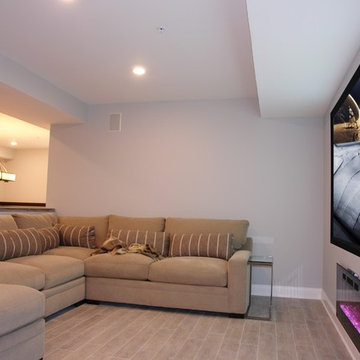
Harry Blanchard
Diseño de cine en casa abierto contemporáneo de tamaño medio con paredes blancas, suelo de baldosas de cerámica y pantalla de proyección
Diseño de cine en casa abierto contemporáneo de tamaño medio con paredes blancas, suelo de baldosas de cerámica y pantalla de proyección
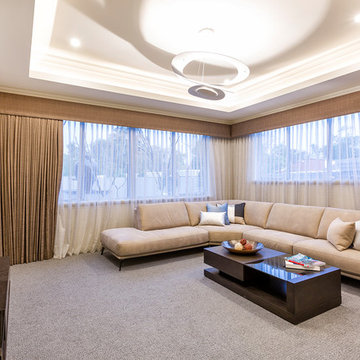
At The Resort, seeing is believing. This is a home in a class of its own; a home of grand proportions and timeless classic features, with a contemporary theme designed to appeal to today’s modern family. From the grand foyer with its soaring ceilings, stainless steel lift and stunning granite staircase right through to the state-of-the-art kitchen, this is a home designed to impress, and offers the perfect combination of luxury, style and comfort for every member of the family. No detail has been overlooked in providing peaceful spaces for private retreat, including spacious bedrooms and bathrooms, a sitting room, balcony and home theatre. For pure and total indulgence, the master suite, reminiscent of a five-star resort hotel, has a large well-appointed ensuite that is a destination in itself. If you can imagine living in your own luxury holiday resort, imagine life at The Resort...here you can live the life you want, without compromise – there’ll certainly be no need to leave home, with your own dream outdoor entertaining pavilion right on your doorstep! A spacious alfresco terrace connects your living areas with the ultimate outdoor lifestyle – living, dining, relaxing and entertaining, all in absolute style. Be the envy of your friends with a fully integrated outdoor kitchen that includes a teppanyaki barbecue, pizza oven, fridges, sink and stone benchtops. In its own adjoining pavilion is a deep sunken spa, while a guest bathroom with an outdoor shower is discreetly tucked around the corner. It’s all part of the perfect resort lifestyle available to you and your family every day, all year round, at The Resort. The Resort is the latest luxury home designed and constructed by Atrium Homes, a West Australian building company owned and run by the Marcolina family. For over 25 years, three generations of the Marcolina family have been designing and building award-winning homes of quality and distinction, and The Resort is a stunning showcase for Atrium’s attention to detail and superb craftsmanship. For those who appreciate the finer things in life, The Resort boasts features like designer lighting, stone benchtops throughout, porcelain floor tiles, extra-height ceilings, premium window coverings, a glass-enclosed wine cellar, a study and home theatre, and a kitchen with a separate scullery and prestige European appliances. As with every Atrium home, The Resort represents the company’s family values of innovation, excellence and value for money.
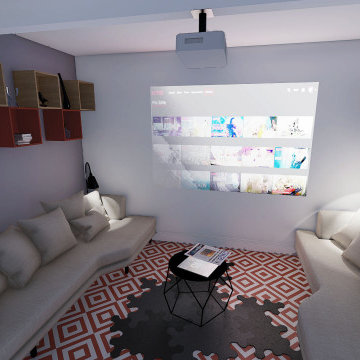
Salle de cinémas
2 grands canapés
coussins
rangements suspendus
projecteur
table basse
sol en carrelage à motif losange rouge et blanc
Imagen de cine en casa abierto minimalista de tamaño medio con paredes blancas, suelo de baldosas de cerámica, pantalla de proyección y suelo rojo
Imagen de cine en casa abierto minimalista de tamaño medio con paredes blancas, suelo de baldosas de cerámica, pantalla de proyección y suelo rojo
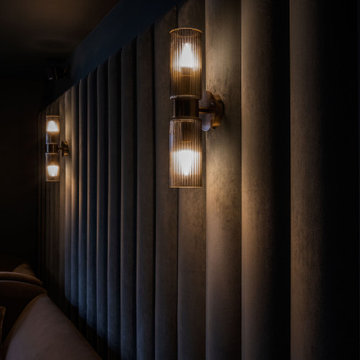
Our friends at Pfeiffer Designs asked us to help bring this room to life by creating these amazing built in TV surround with sliding door cabinets. It included sliding doors to the main room to separate for the perfect experience of a home cinema.
Amazing wall paper between the shaker doors really finishes it off nicely.
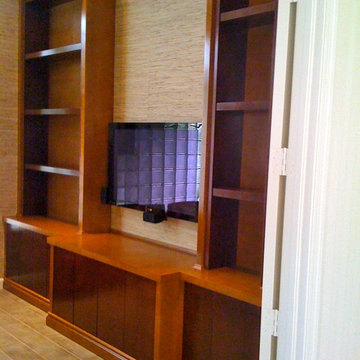
Custom Home Theater, Music Room, Theater Seating Paneled walls Acoustical wall treatments
Modelo de cine en casa cerrado clásico de tamaño medio con paredes beige, suelo de baldosas de cerámica, televisor colgado en la pared y suelo beige
Modelo de cine en casa cerrado clásico de tamaño medio con paredes beige, suelo de baldosas de cerámica, televisor colgado en la pared y suelo beige
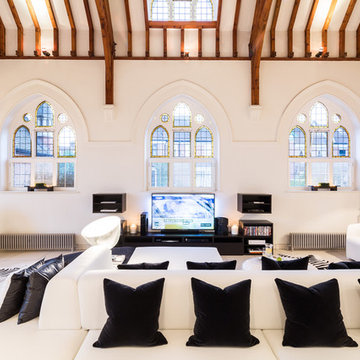
Joas Souza | Photographer
Ejemplo de cine en casa abierto moderno de tamaño medio con paredes blancas, suelo de baldosas de cerámica y pared multimedia
Ejemplo de cine en casa abierto moderno de tamaño medio con paredes blancas, suelo de baldosas de cerámica y pared multimedia
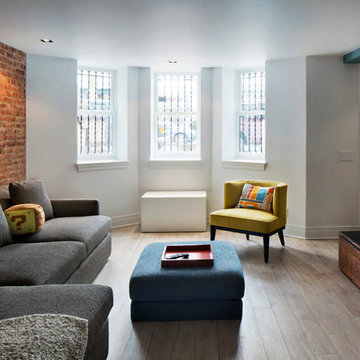
Amanda Kirkpatrick
Johann Grobler Architects
Foto de cine en casa abierto actual de tamaño medio con paredes azules, suelo de baldosas de cerámica y televisor colgado en la pared
Foto de cine en casa abierto actual de tamaño medio con paredes azules, suelo de baldosas de cerámica y televisor colgado en la pared
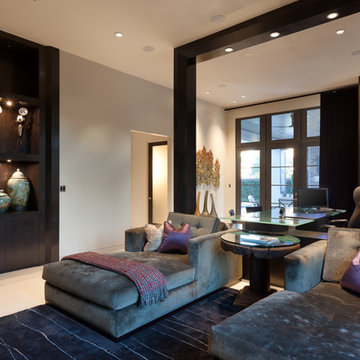
Connie Anderson Photography
Imagen de cine en casa cerrado moderno de tamaño medio con paredes blancas, suelo de baldosas de cerámica y pared multimedia
Imagen de cine en casa cerrado moderno de tamaño medio con paredes blancas, suelo de baldosas de cerámica y pared multimedia
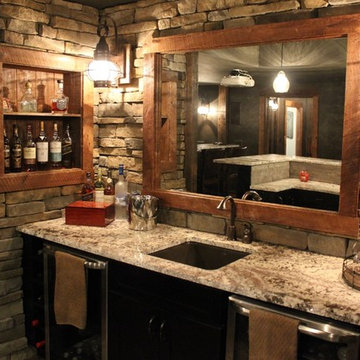
Basement transformation into a Rustic theater room fully equipped with bar, theater seating, powder room, Gas Fireplace, Flat Screen TV and more!!!
Imagen de cine en casa abierto rural de tamaño medio con paredes marrones, suelo de baldosas de cerámica, pantalla de proyección y suelo marrón
Imagen de cine en casa abierto rural de tamaño medio con paredes marrones, suelo de baldosas de cerámica, pantalla de proyección y suelo marrón
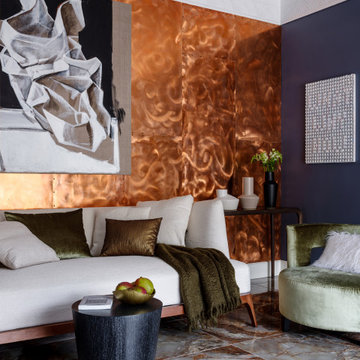
Foto de cine en casa cerrado de tamaño medio con paredes azules, suelo de baldosas de cerámica, pantalla de proyección y suelo gris
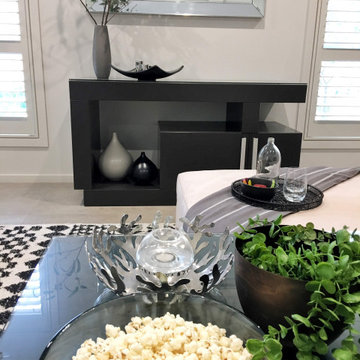
This home theatre was the perfect escape in this lovely home.
Foto de cine en casa cerrado contemporáneo de tamaño medio con paredes blancas, suelo de baldosas de cerámica, pared multimedia y suelo gris
Foto de cine en casa cerrado contemporáneo de tamaño medio con paredes blancas, suelo de baldosas de cerámica, pared multimedia y suelo gris
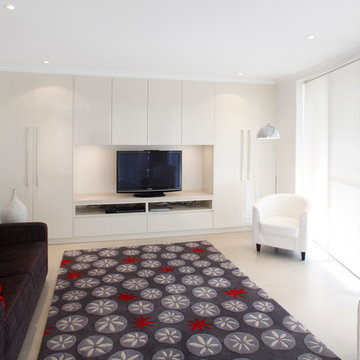
Rumpus Room; Entertainment Cabinetry
Modelo de cine en casa cerrado actual de tamaño medio con paredes blancas, suelo de baldosas de cerámica y pared multimedia
Modelo de cine en casa cerrado actual de tamaño medio con paredes blancas, suelo de baldosas de cerámica y pared multimedia
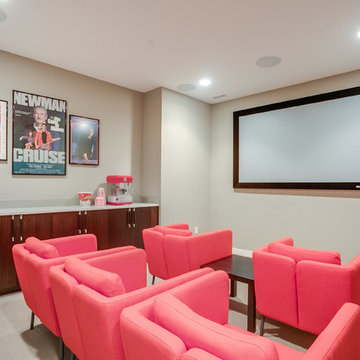
Here we have a contemporary residence we designed in the Bellevue area. Some areas we hope you give attention to; floating vanities in the bathrooms along with flat panel cabinets, dark hardwood beams (giving you a loft feel) outdoor fireplace encased in cultured stone and an open tread stair system with a wrought iron detail.
Photography: Layne Freedle
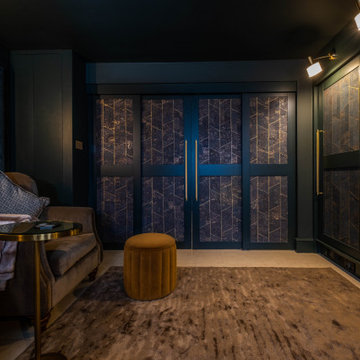
Our friends at Pfeiffer Designs asked us to help bring this room to life by creating these amazing built in TV surround with sliding door cabinets. It included sliding doors to the main room to separate for the perfect experience of a home cinema.
Amazing wall paper between the shaker doors really finishes it off nicely.
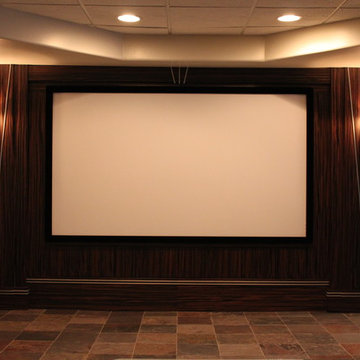
DWH
Ejemplo de cine en casa abierto actual de tamaño medio con paredes beige, suelo de baldosas de cerámica, pantalla de proyección y suelo marrón
Ejemplo de cine en casa abierto actual de tamaño medio con paredes beige, suelo de baldosas de cerámica, pantalla de proyección y suelo marrón
99 fotos de cines en casa de tamaño medio con suelo de baldosas de cerámica
1