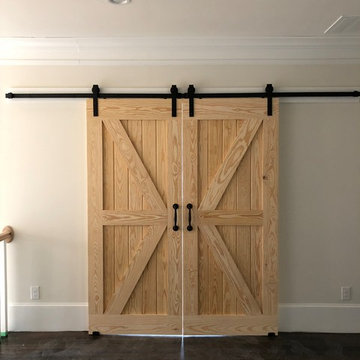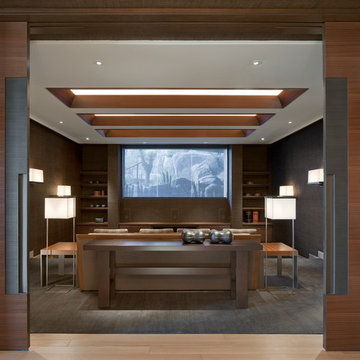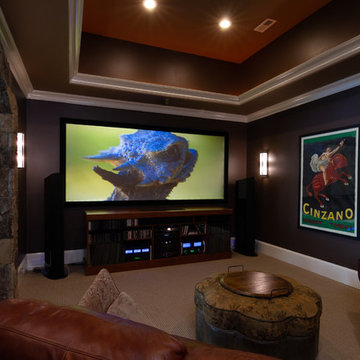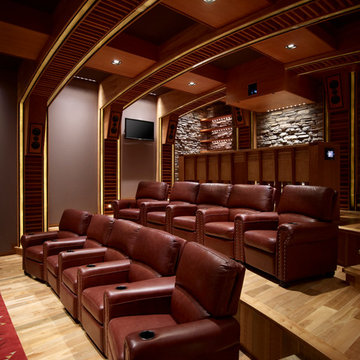1.407 fotos de cines en casa de estilo americano
Filtrar por
Presupuesto
Ordenar por:Popular hoy
21 - 40 de 1407 fotos
Artículo 1 de 2
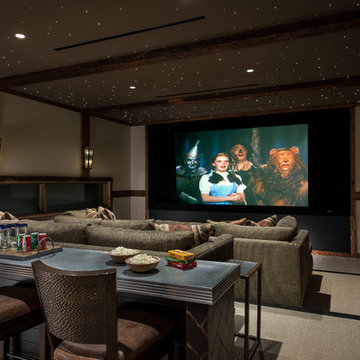
Diseño de cine en casa cerrado de estilo americano con paredes blancas, moqueta, pantalla de proyección y suelo beige
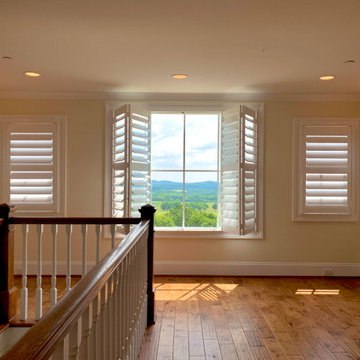
Enjoy the View! Custom-Crafted Wood Plantation Shutters proudly made in the USA.
Imagen de cine en casa cerrado de estilo americano grande con paredes beige, suelo de madera clara y suelo marrón
Imagen de cine en casa cerrado de estilo americano grande con paredes beige, suelo de madera clara y suelo marrón
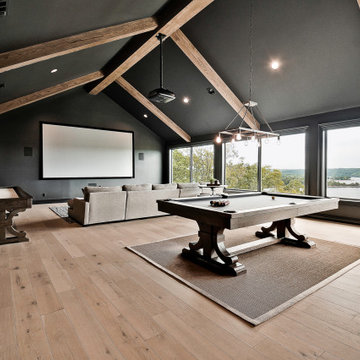
Modelo de cine en casa abierto de estilo americano extra grande con paredes negras, suelo de madera clara y pantalla de proyección
Encuentra al profesional adecuado para tu proyecto
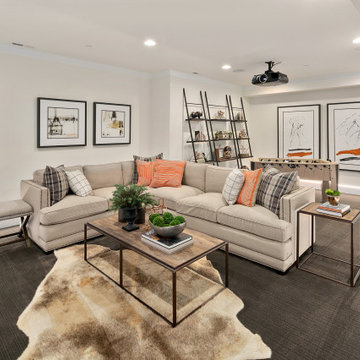
Media room with 100+ in projector screen
Foto de cine en casa cerrado de estilo americano grande con paredes blancas, moqueta, pantalla de proyección y suelo gris
Foto de cine en casa cerrado de estilo americano grande con paredes blancas, moqueta, pantalla de proyección y suelo gris
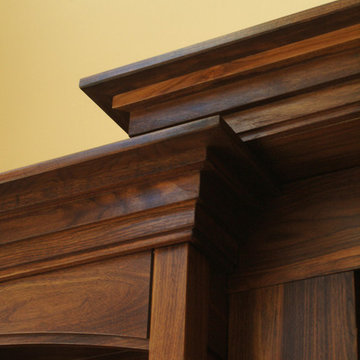
Starr Media Center.
Photos by Cyndi Freeman Photography. www.cyndi-photography.com
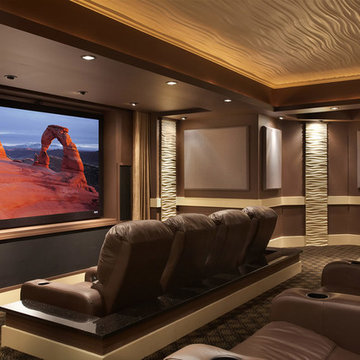
Imagen de cine en casa cerrado de estilo americano grande con paredes marrones, moqueta, pantalla de proyección y suelo marrón
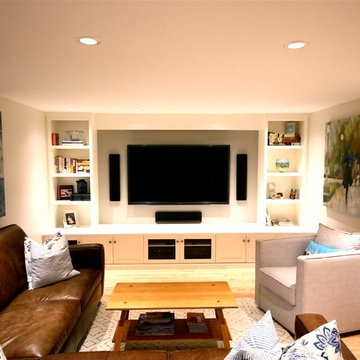
This deluxe theatre/rec room was designed for the whole family to enjoy. As with every other room in this renovation, the space features a custom built in.
This 1913 Craftsman home had a 1980s suite taking up half the space in the basement. The rest of the space was unfinished. That suite was re purposed to expand the livable space for the family. Two new bathrooms, three bedrooms and a deluxe home theatre/rec room were added, along with a finished laundry room. LED lighting was used throughout.
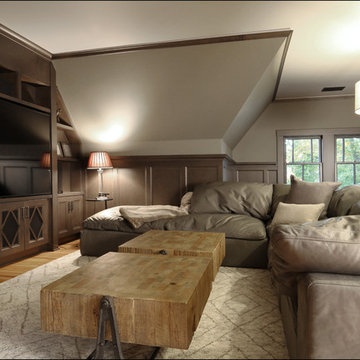
Irvington Attic Remodel - custom woodwork throughout by Pacific NW Cabinetry. Built in Media Cabinet
Modelo de cine en casa abierto de estilo americano grande con paredes marrones, suelo de madera en tonos medios, pared multimedia y suelo marrón
Modelo de cine en casa abierto de estilo americano grande con paredes marrones, suelo de madera en tonos medios, pared multimedia y suelo marrón
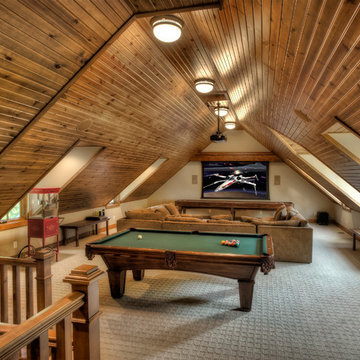
This pristine Shrock Premier Lake home is certainly a destination for family gatherings. Its light-filled open concept, with cozy seating areas is sure to bring everyone together. The exterior of this home highlights the beautiful detail work of the Shrock Amish Craftsman. Its deck and walk out patio both feature gorgeous lake views. Shrock Premier also remodeled this home’s boat house for casual lake-side parties. Tucked discreetly in the basement through a hidden door, is an incredible rustic wine cellar. And there is even a movie room above the garage! This home is unquestionably a sought after place for friends and family. Contact Shrock Premier Custom Construction for your dream get-away home. www.shrockpremier.com
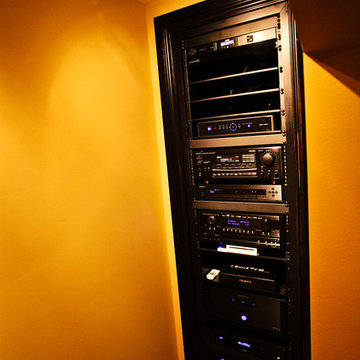
Basement home theater, family room, and entertaining space. Featuring a Monitor Audio Gold Series and James Loudspeaker 7.2 surround system. Contro4 automated shades, sconce, pendant, can, and LED lighting provide the ability to utilize ambient light from the walkout basement in the bar/lounge area to create a "one room" connected feel when entertaining, or close the blinds for complete theater blackout for home movie viewing.
Theater specifications, development, installation and setup/calibration by Integrated Smart Technologies (iST), www.istmi.com
Photography by Meg Marie Photography
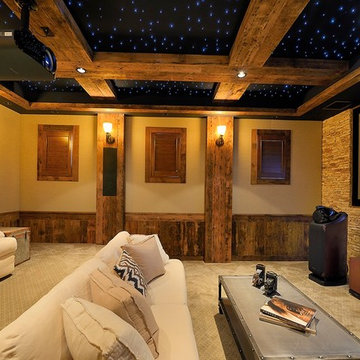
Photo Credit: Daniel Nadelvach
Diseño de cine en casa cerrado de estilo americano grande con paredes beige, moqueta, pantalla de proyección y suelo beige
Diseño de cine en casa cerrado de estilo americano grande con paredes beige, moqueta, pantalla de proyección y suelo beige
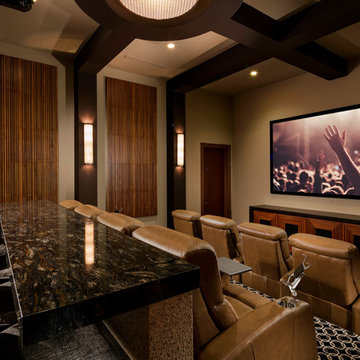
Imagen de cine en casa de estilo americano con paredes beige, moqueta y suelo negro
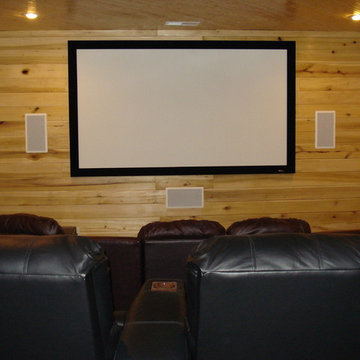
With JVC Pro, Sony Elevated Standard, Atlantic Technology, URC, & Peerless equipment the room performs fantastically. The solid wood wall make for a harsh acoustical environment but, the proper speaker placement and acoustical tuning the room sounds great.
Ric Warner
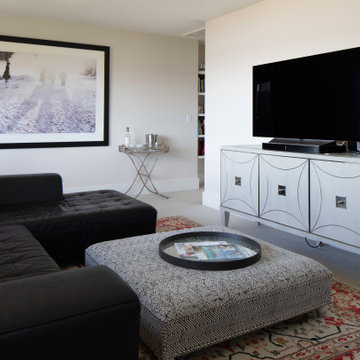
Existing Master bedroom on upper level was converted to a new Media Room, removing the distraction of TV from the main living space.
Ejemplo de cine en casa cerrado de estilo americano grande con paredes beige, moqueta, televisor colgado en la pared y suelo beige
Ejemplo de cine en casa cerrado de estilo americano grande con paredes beige, moqueta, televisor colgado en la pared y suelo beige
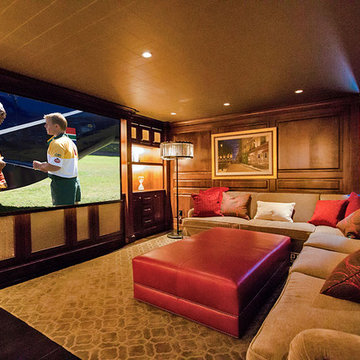
Home theater, projector screen hidden in soffit & theater grade speakers behind mesh paneled cabinets.
Imagen de cine en casa cerrado de estilo americano de tamaño medio con paredes marrones, suelo de madera oscura y pantalla de proyección
Imagen de cine en casa cerrado de estilo americano de tamaño medio con paredes marrones, suelo de madera oscura y pantalla de proyección
1.407 fotos de cines en casa de estilo americano
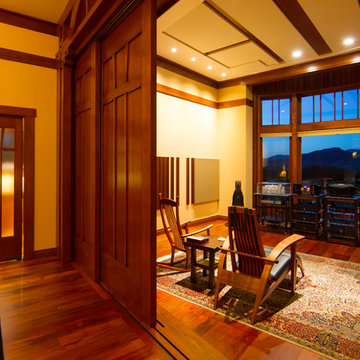
Perched atop a hill overlooking the picturesque Los Osos Valley, this project is an addition to an existing contemporary craftsman home. The clients, who are frequent entertainers and music aficionados, enjoyed their main residence for some time before deciding to add on what would become the entertainment space they had always dreamed of. The addition is situated adjacent to the main house, seamlessly connected by a new gallery breezeway. The breezeway, with views out to the hilltops beyond, acts as separate entry for guests during large parties. This new addition pays careful attention to the proportions of the main house, while taking cues from iconic craftsman homes like the Gamble House. Inside, vaulted ceilings and expertly crafted woodwork display a substantial vinyl music collection and state of the art stereo system. Open seating space, a beautifully detailed bar and fireplace make the space ideal for entertaining large groups. When they are not hosing parties, the clients utilize the space to enjoy their large classical music collection. Custom 12' sliding wood wall panels partition off a portion of the great room space to create an acoustically optimized music listening room. With careful attention to detail and craftsmanship throughout, this addition has surely become the gem of this quintessential Central Coast home.
2
