341 fotos de cines en casa con suelo de madera oscura y televisor colgado en la pared
Filtrar por
Presupuesto
Ordenar por:Popular hoy
1 - 20 de 341 fotos
Artículo 1 de 3
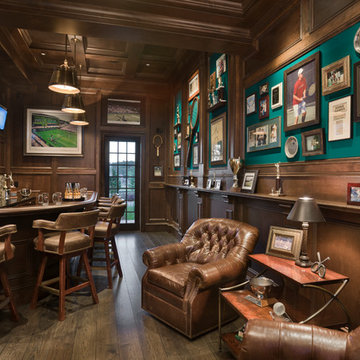
Zoltan Construction, Roger Wade Photography
Foto de cine en casa cerrado tradicional grande con paredes marrones, suelo de madera oscura y televisor colgado en la pared
Foto de cine en casa cerrado tradicional grande con paredes marrones, suelo de madera oscura y televisor colgado en la pared
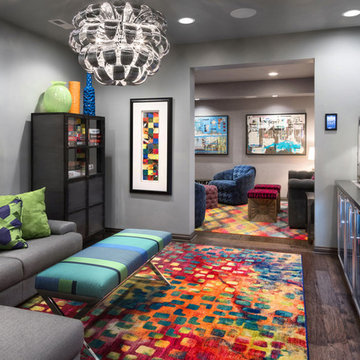
Vivid fabrics and abstract artwork combine for a energetic feel in this entertainment room.
Diseño de cine en casa cerrado minimalista de tamaño medio con paredes grises, suelo de madera oscura, televisor colgado en la pared y suelo marrón
Diseño de cine en casa cerrado minimalista de tamaño medio con paredes grises, suelo de madera oscura, televisor colgado en la pared y suelo marrón
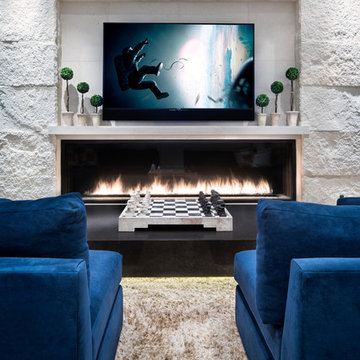
Ejemplo de cine en casa abierto moderno grande con paredes blancas, suelo de madera oscura, televisor colgado en la pared y suelo marrón
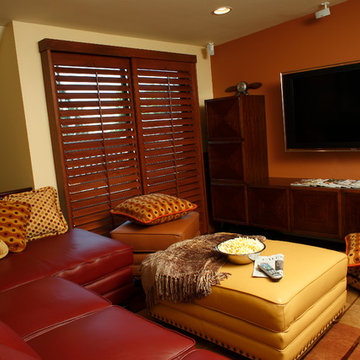
This small loft space was a jumble of storage units. So this room was streamlined with a new sectional with a built in hide-a-bed, two rolling ottomans that open up for storage, and some large comfy pillows for extra seating. The media cabinet is a wall-mounted L-shaped unit that holds all the essentials, and creates the perfect space for a wall-mounted plasma tv. A strong paprika accent wall puts the focus on the media. Photo by Harry Chamberlain
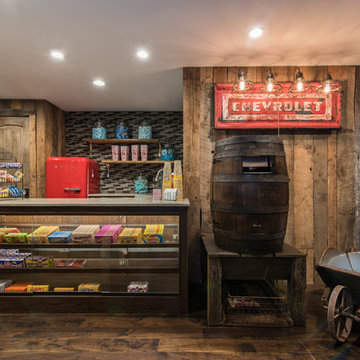
Imagen de cine en casa cerrado rural con paredes marrones, suelo de madera oscura y televisor colgado en la pared
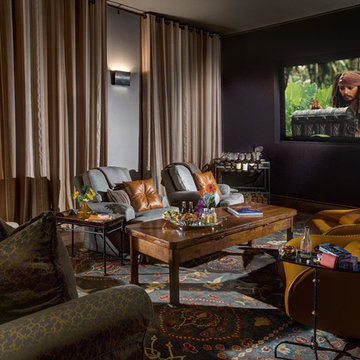
Ejemplo de cine en casa cerrado mediterráneo de tamaño medio con paredes grises, suelo de madera oscura y televisor colgado en la pared
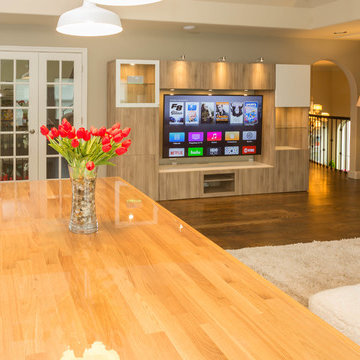
We did a Media Room and crafts and arts for the kids
Modelo de cine en casa cerrado moderno de tamaño medio con paredes grises, suelo de madera oscura, televisor colgado en la pared y suelo marrón
Modelo de cine en casa cerrado moderno de tamaño medio con paredes grises, suelo de madera oscura, televisor colgado en la pared y suelo marrón
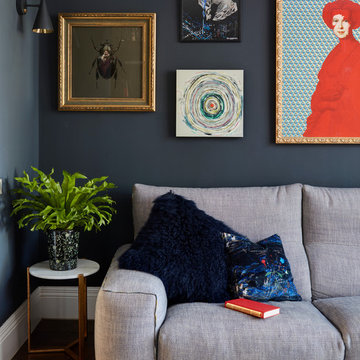
Luke White Photography
Imagen de cine en casa cerrado contemporáneo de tamaño medio con paredes negras, suelo de madera oscura, televisor colgado en la pared y suelo marrón
Imagen de cine en casa cerrado contemporáneo de tamaño medio con paredes negras, suelo de madera oscura, televisor colgado en la pared y suelo marrón
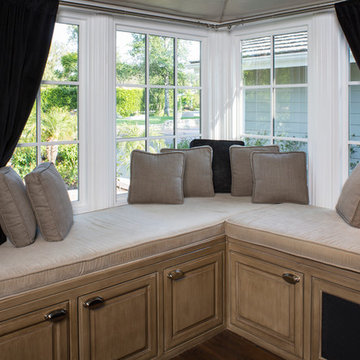
A great place to read a book or park the kids for a movie, this built-in includes storage for blankets, glassware, and a base speaker. Black out draperies create an authentic theatre experience.
Photo by Meghan Beierle.
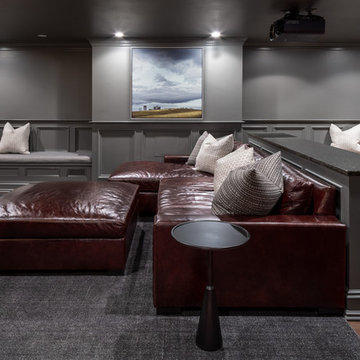
kyle caldwell
Imagen de cine en casa cerrado de estilo de casa de campo con paredes grises, televisor colgado en la pared, suelo de madera oscura y suelo marrón
Imagen de cine en casa cerrado de estilo de casa de campo con paredes grises, televisor colgado en la pared, suelo de madera oscura y suelo marrón
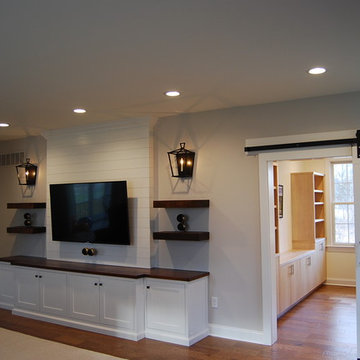
Photo Credit - Andrew Mann
Ejemplo de cine en casa de estilo de casa de campo pequeño con paredes grises, suelo de madera oscura, televisor colgado en la pared y suelo marrón
Ejemplo de cine en casa de estilo de casa de campo pequeño con paredes grises, suelo de madera oscura, televisor colgado en la pared y suelo marrón
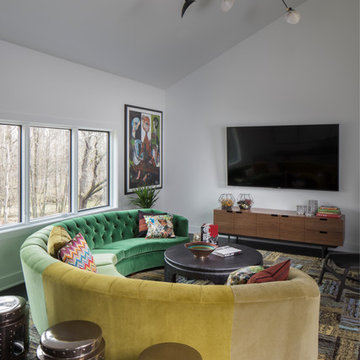
Imagen de cine en casa abierto tradicional renovado de tamaño medio con paredes grises, suelo de madera oscura, televisor colgado en la pared y suelo negro
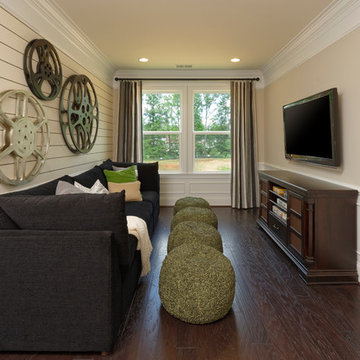
Imagen de cine en casa cerrado tradicional renovado de tamaño medio con paredes beige, suelo de madera oscura, televisor colgado en la pared y suelo marrón
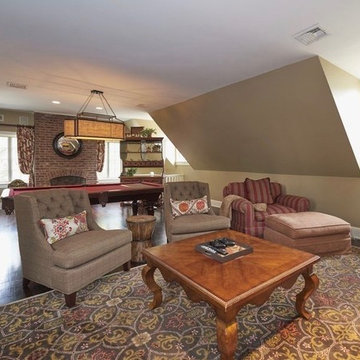
An incredible English Estate with old world charm and unique architecture,
A new home for our existing clients, their second project with us.
We happily took on the challenge of transitioning the furniture from their current home into this more than double square foot beauty!
Elegant arched doorways lead you from room to room....
We were in awe with the original detailing of the woodwork, exposed brick and wide planked ebony floors.
Simple elegance and traditional elements drove the design.
Quality textiles and finishes are used throughout out the home.
Warm hues of reds, tans and browns are regal and stately.
Luxury living for sure.
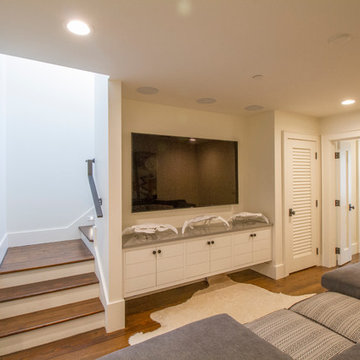
Derek Makekau
Foto de cine en casa cerrado costero de tamaño medio con paredes blancas, suelo de madera oscura y televisor colgado en la pared
Foto de cine en casa cerrado costero de tamaño medio con paredes blancas, suelo de madera oscura y televisor colgado en la pared
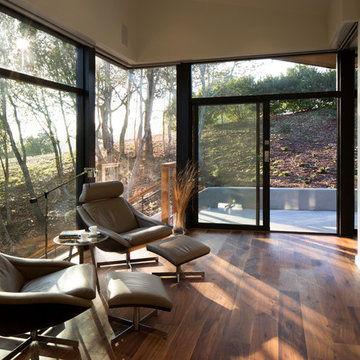
In the hills of San Anselmo in Marin County, this 5,000 square foot existing multi-story home was enlarged to 6,000 square feet with a new dance studio addition with new master bedroom suite and sitting room for evening entertainment and morning coffee. Sited on a steep hillside one acre lot, the back yard was unusable. New concrete retaining walls and planters were designed to create outdoor play and lounging areas with stairs that cascade down the hill forming a wrap-around walkway. The goal was to make the new addition integrate the disparate design elements of the house and calm it down visually. The scope was not to change everything, just the rear façade and some of the side facades.
The new addition is a long rectangular space inserted into the rear of the building with new up-swooping roof that ties everything together. Clad in red cedar, the exterior reflects the relaxed nature of the one acre wooded hillside site. Fleetwood windows and wood patterned tile complete the exterior color material palate.
The sitting room overlooks a new patio area off of the children’s playroom and features a butt glazed corner window providing views filtered through a grove of bay laurel trees. Inside is a television viewing area with wetbar off to the side that can be closed off with a concealed pocket door to the master bedroom. The bedroom was situated to take advantage of these views of the rear yard and the bed faces a stone tile wall with recessed skylight above. The master bath, a driving force for the project, is large enough to allow both of them to occupy and use at the same time.
The new dance studio and gym was inspired for their two daughters and has become a facility for the whole family. All glass, mirrors and space with cushioned wood sports flooring, views to the new level outdoor area and tree covered side yard make for a dramatic turnaround for a home with little play or usable outdoor space previously.
Photo Credit: Paul Dyer Photography.
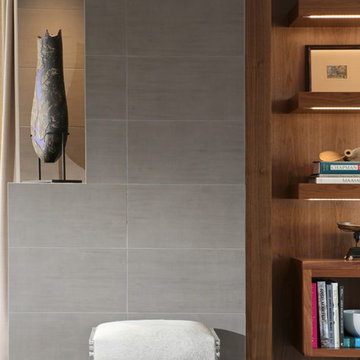
Photography:Tahvory Bunting @Denver Image Photography.
Foto de cine en casa cerrado actual de tamaño medio con paredes grises, suelo de madera oscura, televisor colgado en la pared y suelo marrón
Foto de cine en casa cerrado actual de tamaño medio con paredes grises, suelo de madera oscura, televisor colgado en la pared y suelo marrón
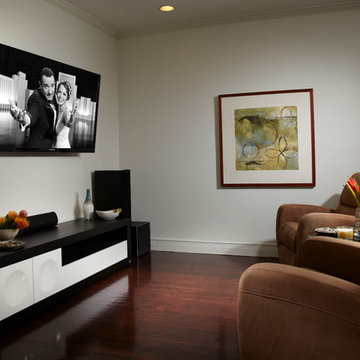
J Design Group
The Interior Design of your Living and Family room is a very important part of your home dream project.
There are many ways to bring a small or large Living and Family room space to one of the most pleasant and beautiful important areas in your daily life.
You can go over some of our award winner Living and Family room pictures and see all different projects created with most exclusive products available today.
Your friendly Interior design firm in Miami at your service.
Contemporary - Modern Interior designs.
Top Interior Design Firm in Miami – Coral Gables.
Bathroom,
Bathrooms,
House Interior Designer,
House Interior Designers,
Home Interior Designer,
Home Interior Designers,
Residential Interior Designer,
Residential Interior Designers,
Modern Interior Designers,
Miami Beach Designers,
Best Miami Interior Designers,
Miami Beach Interiors,
Luxurious Design in Miami,
Top designers,
Deco Miami,
Luxury interiors,
Miami modern,
Interior Designer Miami,
Contemporary Interior Designers,
Coco Plum Interior Designers,
Miami Interior Designer,
Sunny Isles Interior Designers,
Pinecrest Interior Designers,
Interior Designers Miami,
J Design Group interiors,
South Florida designers,
Best Miami Designers,
Miami interiors,
Miami décor,
Miami Beach Luxury Interiors,
Miami Interior Design,
Miami Interior Design Firms,
Beach front,
Top Interior Designers,
top décor,
Top Miami Decorators,
Miami luxury condos,
Top Miami Interior Decorators,
Top Miami Interior Designers,
Modern Designers in Miami,
modern interiors,
Modern,
Pent house design,
white interiors,
Miami, South Miami, Miami Beach, South Beach, Williams Island, Sunny Isles, Surfside, Fisher Island, Aventura, Brickell, Brickell Key, Key Biscayne, Coral Gables, CocoPlum, Coconut Grove, Pinecrest, Miami Design District, Golden Beach, Downtown Miami, Miami Interior Designers, Miami Interior Designer, Interior Designers Miami, Modern Interior Designers, Modern Interior Designer, Modern interior decorators, Contemporary Interior Designers, Interior decorators, Interior decorator, Interior designer, Interior designers, Luxury, modern, best, unique, real estate, decor
J Design Group – Miami Interior Design Firm – Modern – Contemporary Interior Designer Miami - Interior Designers in Miami
Contact us: (305) 444-4611
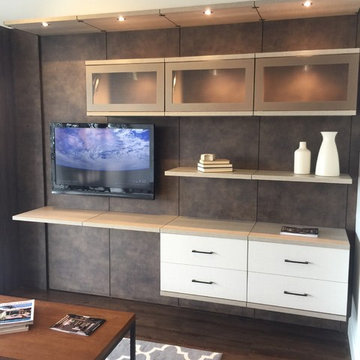
Diseño de cine en casa cerrado contemporáneo de tamaño medio con paredes grises, suelo de madera oscura y televisor colgado en la pared
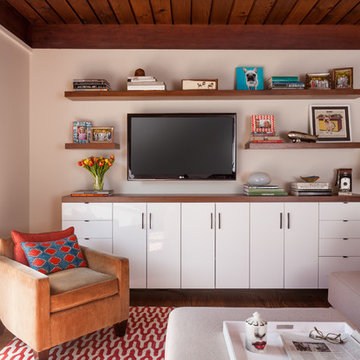
A 1958 Bungalow that had been left for ruin—the perfect project for me and my husband. We updated only what was needed while revitalizing many of the home's mid-century elements.
Photo By: Airyka Rockefeller
341 fotos de cines en casa con suelo de madera oscura y televisor colgado en la pared
1