4.411 fotos de cines en casa con televisor colgado en la pared
Filtrar por
Presupuesto
Ordenar por:Popular hoy
161 - 180 de 4411 fotos
Artículo 1 de 2
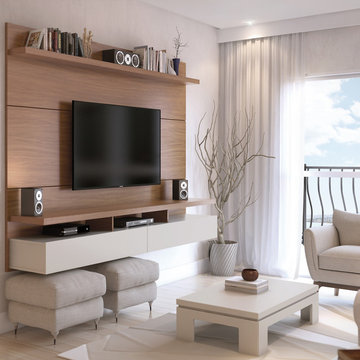
The City Theater Panel 2.2 designed by Manhattan Comfort creates a sophisticated theatrical vibe for your living room. Simply attach it to the panel using the built-in TV mount, lie back, relax and enjoy the view. The City 2.2 TV stand offers an organized space for your TV and accessories. The City 2.2 comes with built-in brackets to conveniently hang your TV and save floor space! Features 3 media shelves and 2 spacious cubbies with flip down doors. Features an overhead shelf to display photos, collectable and trophies. Choose between different modern finishes to compliment your living environment. Our unique finishes allow easy cleaning, so your TV stand always looks shiny and new. Recommended for concrete and brick walls, not dry walls. The unique paint is protected by the Microban Antibacterial Protection.
Wall Mounted Theater Center and Panel for Living Room and Bedroom use. * Upon Assembly, measures: 86.5 inches in Length, 63.42 inches in Height, 14.92 inches in Depth. * Recommended for a 80" Flat Screen TV. * Includes Brackets to Mount TV on Panel * Ample Storage Space with Media Holes for Wire Management and 1 Media Hole for TV Wire. * Features 2 Flip-Open Doors for Storage, 3 Media Shelves, and 1 Overhead Shelf for Picture Frames and Collectable Items. * Contemporary Multipurpose Theater Center. Accomodates Space for TV and Storage for Media Devices. * Home Assembly Required. All Hardware Included. Recommended for Brick and Concrete Walls.
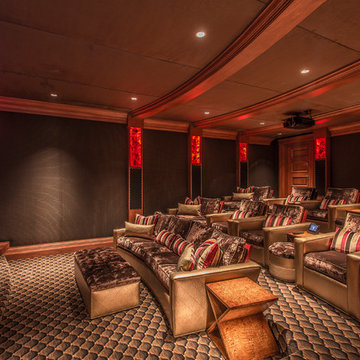
Modelo de cine en casa mediterráneo extra grande con paredes marrones, moqueta, televisor colgado en la pared y suelo multicolor
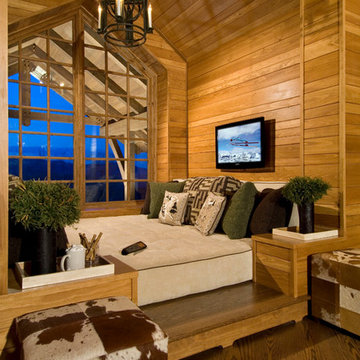
Cozy Nook
by Randall Perry
Imagen de cine en casa rural con televisor colgado en la pared
Imagen de cine en casa rural con televisor colgado en la pared
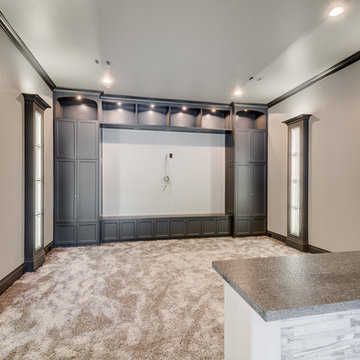
This home was designed and built with a traditional exterior with a modern feel interior to keep the house more transitional.
Imagen de cine en casa cerrado tradicional renovado de tamaño medio con paredes beige, moqueta y televisor colgado en la pared
Imagen de cine en casa cerrado tradicional renovado de tamaño medio con paredes beige, moqueta y televisor colgado en la pared
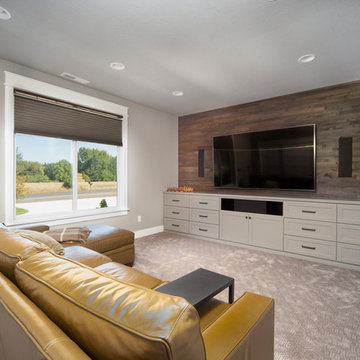
The original ranch style home was built in 1962 by the homeowner’s father. She grew up in this home; now her and her husband are only the second owners of the home. The existing foundation and a few exterior walls were retained with approximately 800 square feet added to the footprint along with a single garage to the existing two-car garage. The footprint of the home is almost the same with every room expanded. All the rooms are in their original locations; the kitchen window is in the same spot just bigger as well. The homeowners wanted a more open, updated craftsman feel to this ranch style childhood home. The once 8-foot ceilings were made into 9-foot ceilings with a vaulted common area. The kitchen was opened up and there is now a gorgeous 5 foot by 9 and a half foot Cambria Brittanicca slab quartz island.
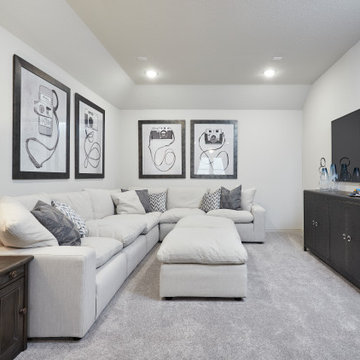
Imagen de cine en casa cerrado actual de tamaño medio con paredes beige, televisor colgado en la pared, moqueta y suelo gris

Imagen de cine en casa cerrado industrial con paredes negras, suelo de cemento, televisor colgado en la pared y suelo gris
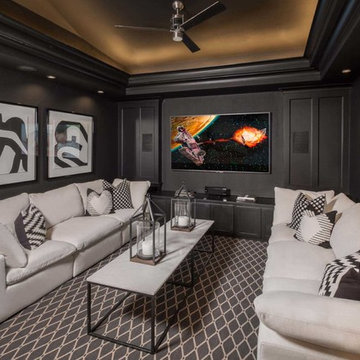
Diseño de cine en casa cerrado clásico renovado con paredes grises, moqueta, televisor colgado en la pared y suelo multicolor
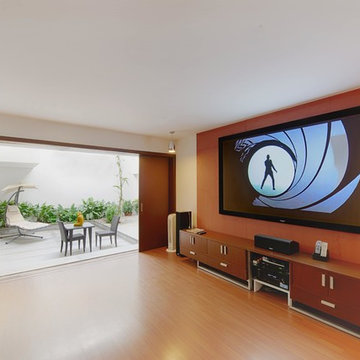
Modelo de cine en casa cerrado actual de tamaño medio con parades naranjas, suelo laminado y televisor colgado en la pared
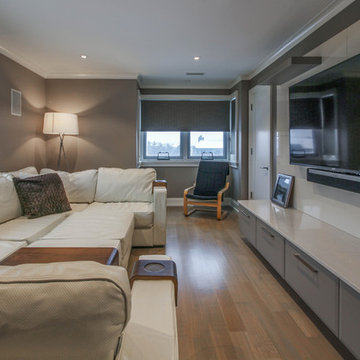
Ejemplo de cine en casa cerrado moderno con paredes grises, suelo de madera en tonos medios y televisor colgado en la pared
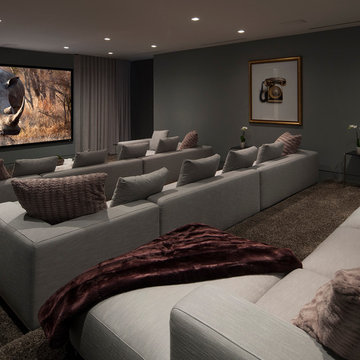
Designer: Paul McClean
Project Type: New Single Family Residence
Location: Los Angeles, CA
Approximate Size: 8,500 sf
Completion Date: 2012
Photographer: Nick Springett & Jim Bartsch
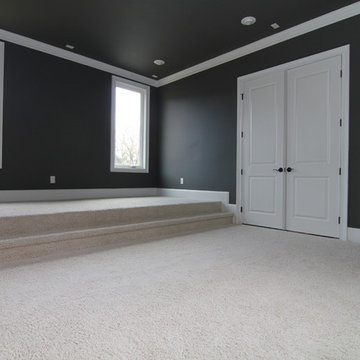
In the original floor plan, this room was designated as a porch. Stanton Homes converted the porch space into a home theater media room, designed for watching movies and as a kids play room with plenty of storage for games and toys.
Raleigh luxury home builder Stanton Homes.
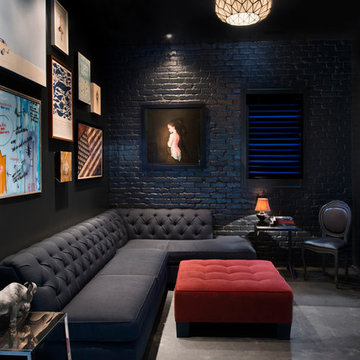
Galina Coada Photography
Ejemplo de cine en casa cerrado contemporáneo con paredes negras, suelo de cemento, suelo gris y televisor colgado en la pared
Ejemplo de cine en casa cerrado contemporáneo con paredes negras, suelo de cemento, suelo gris y televisor colgado en la pared
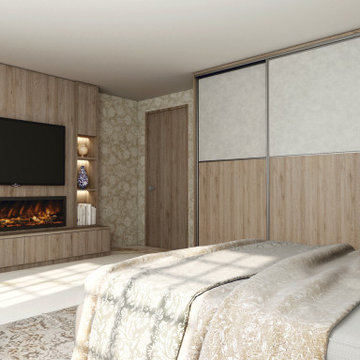
Our bespoke Cosy Cottage wooden bedroom comes with a custom-built small wooden cupboard in Cleaf Pembroke & Matera finish. To extend the cosy cottage theme, you can also add a small wooden cupboard, wooden floating TV unit with fireplace Cleaf Pembroke finish.
Our cosy wooden bedroom furniture sets & fitted wooden Sliding Wardrobes combined with a fitted bookcase section have added the comfort of a comprehensive wooden bedroom set for our clients in London. You can also explore our White High Gloss Bedroom Set & order your fitted bedrooms furniture now.
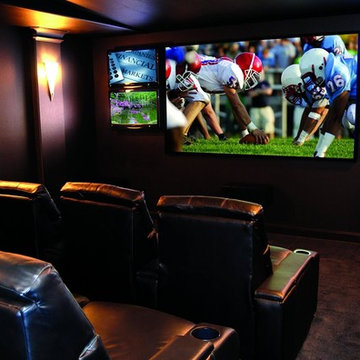
Foto de cine en casa cerrado minimalista de tamaño medio con paredes marrones, moqueta y televisor colgado en la pared
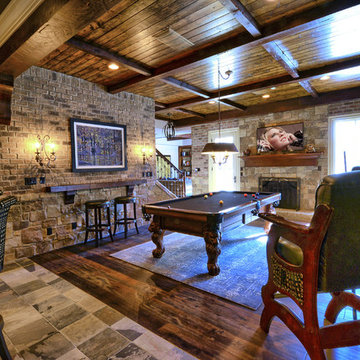
This lower level combines several areas into the perfect space to have a party or just hang out. The theater area features a starlight ceiling that even include a comet that passes through every minute. Premium sound and custom seating make it an amazing experience.
The sitting area has a brick wall and fireplace that is flanked by built in bookshelves. To the right, is a set of glass doors that open all of the way across. This expands the living area to the outside. Also, with the press of a button, blackout shades on all of the windows... turn day into night.
Seating around the bar makes playing a game of pool a real spectator sport... or just a place for some fun. The area also has a large workout room. Perfect for the times that pool isn't enough physical activity for you.
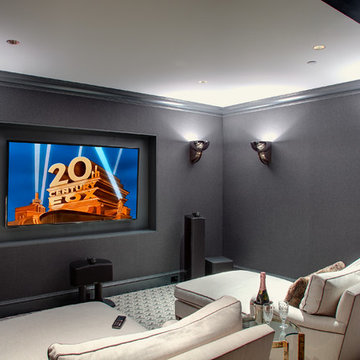
Olson Photographic
Foto de cine en casa cerrado contemporáneo pequeño con paredes grises, moqueta y televisor colgado en la pared
Foto de cine en casa cerrado contemporáneo pequeño con paredes grises, moqueta y televisor colgado en la pared
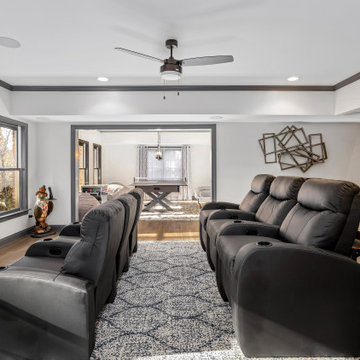
The family/theater room is a beautiful and comfortable space furnished with luxurious gray leather stadium seating, large flat screen TV and a high performing audio system and is a favorite “family” gathering spot for movie nights and socializing.
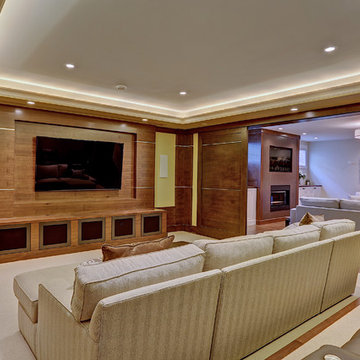
Imagen de cine en casa tradicional renovado de tamaño medio con moqueta, televisor colgado en la pared, suelo beige y paredes amarillas

The theater scope included both a projection system and a multi-TV video wall. The projection system is an Epson 1080p projector on a Stewart Cima motorized screen. To achieve the homeowner’s requirement to switch between one large video program and five smaller displays for sports viewing. The smaller displays are comprised of a 75” Samsung 4K smart TV flanked by two 50” Samsung 4K displays on each side for a total of 5 possible independent video programs. These smart TVs and the projection system video are managed through a Control4 touchscreen and video routing is achieved through an Atlona 4K HDMI switching system.
Unlike the client’s 7.1 theater at his primary residence, the hunting lodge theater was to be a Dolby Atmos 7.1.2 system. The speaker system was to be a Bowers & Wilkins CT7 system for the main speakers and use CI600 series for surround and Atmos speakers. CT7 15” subwoofers with matched amplifier were selected to bring a level of bass response to the room that the client had not experienced in his primary residence. The CT speaker system and subwoofers were concealed with a false front wall and concealed behind acoustically transparent cloth.
Some degree of wall treatment was required but the budget would not allow for a typical snap-track track installation or acoustical analysis. A one-inch absorption panel system was designed for the room and custom trim and room design allowed for stock size panels to be used with minimum custom cuts, allowing for a room to get some treatment in a budget that would normally afford none.
Both the equipment rack and the projector are concealed in a storage room at the back of the theater. The projector is installed into a custom enclosure with a CAV designed and built port-glass window into the theater.
4.411 fotos de cines en casa con televisor colgado en la pared
9