370 fotos de cines en casa con suelo de baldosas de cerámica
Filtrar por
Presupuesto
Ordenar por:Popular hoy
1 - 20 de 370 fotos
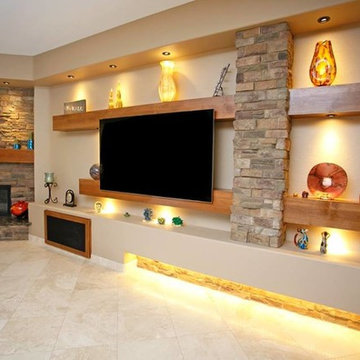
Imagen de cine en casa abierto clásico renovado grande con paredes beige, suelo de baldosas de cerámica, pared multimedia y suelo beige
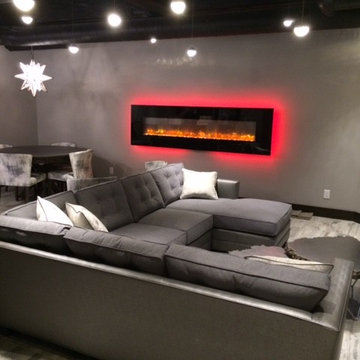
In this shot you can see the floating fireplace illuminated in red, the new pendant lighting, the white-washed column, open celling, and star chandelier over the game table.
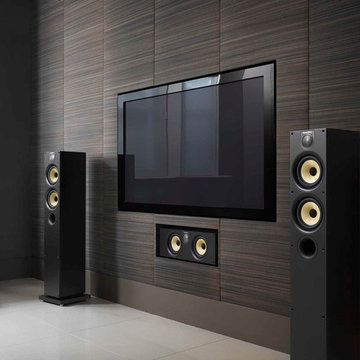
Bowers & Wilkins 600 Series Home Theater Speakers
Imagen de cine en casa abierto moderno con suelo de baldosas de cerámica, televisor colgado en la pared y suelo beige
Imagen de cine en casa abierto moderno con suelo de baldosas de cerámica, televisor colgado en la pared y suelo beige
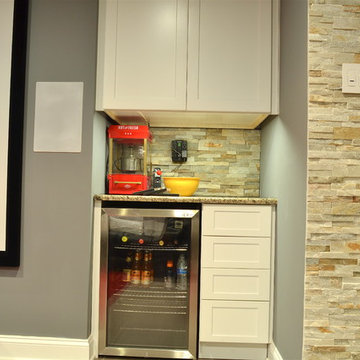
Larina Kase
Imagen de cine en casa cerrado clásico renovado de tamaño medio con paredes grises, suelo de baldosas de cerámica y pantalla de proyección
Imagen de cine en casa cerrado clásico renovado de tamaño medio con paredes grises, suelo de baldosas de cerámica y pantalla de proyección
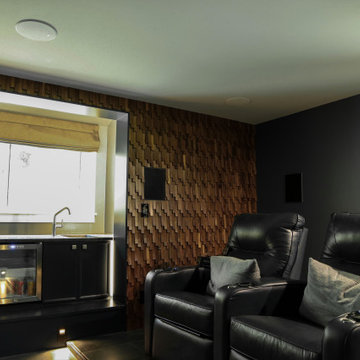
As per the client’s request, we turned the basement into a media room that features an upscale walnut wave tile paneling. We also added concealed wall and step lights which adds to the home theater vibe of the room.
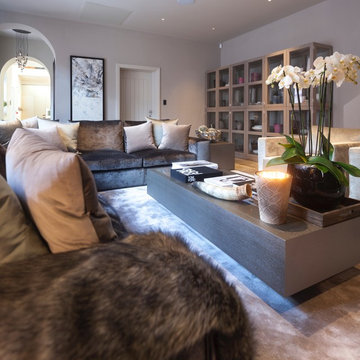
A stylish cinema room / lounge. Designed into the space is a retractable acoustic cinema screen as well as an 85” 4KTV with plastered into the walls Amina speakers, giving the recessed TV pride of place once the cinema screen is retracted. With stylish built in media storage underneath, with walnut veneer shelving. John Cullen Lighting throughout on a Lutron system alongside the luxury velvet and voile curtains, which are all fully automated and linked to the Crestron Home Automation system. With underfloor heating throughout and tiled in a large format stunning porcelain tile. Stylish corner sofa in a gorgeous velour fabric and scatter cushions, in soft calming luxury colour tones. The large carpet rug, which is a silk mix adds luxury and oppulence to the interior and creates a welcoming feel to the interior. Contemporary style display cabinet and coffee table in a variety of sizes, woods and colours. With drift wood style lamp and cube tables. Home Cinema Kaleidescape system as part of the Crestron Home Automation which we design and build into all of our projects. A luxury, inviting, stylish cinema room - lounge with luxury fabrics, materials and technology. All furniture items and accessories are available through Janey Butler Interiors. Contact us for more information and details.
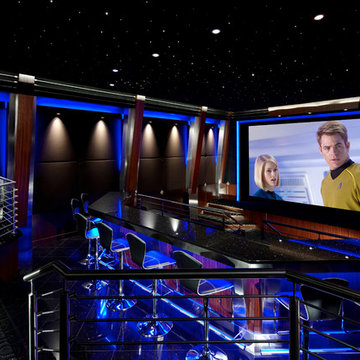
Modelo de cine en casa cerrado moderno extra grande con suelo negro, paredes grises, suelo de baldosas de cerámica y pantalla de proyección
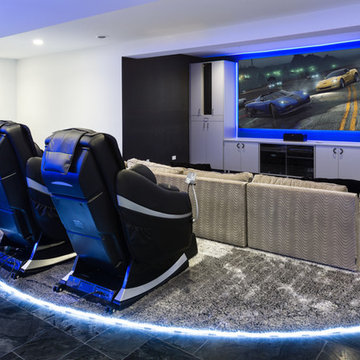
This ultra-plush gaming retreat area was designed for the family’s children in mind, but what adult would not love to have a game room like this? The sleek design of the cabinetry has a brushed aluminum finish and flat panel doors operated by touch latches. The tall cabinets have pull out drawers for DVD storage and fabric covered panels conceal the large speakers. Opposite the gaming area is the convenience kitchenette and large table for gatherings.
Designed by Marcia Spinosa for Closet Organizing Systems
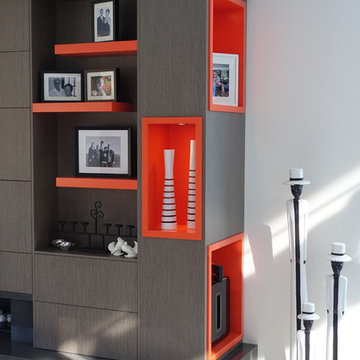
Ejemplo de cine en casa minimalista de tamaño medio con paredes grises, suelo de baldosas de cerámica y pared multimedia
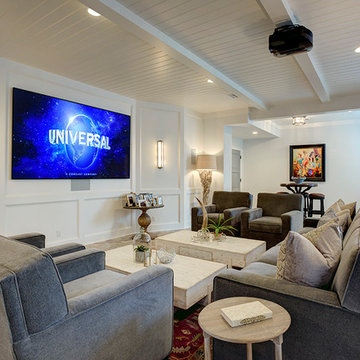
This home theater area is open to the rest of the lower level and bar area, really one large room. We used wood plank ceilings with wood beams, all painted white. The flooring is a brick-shaped ceramic tile in a herringbone pattern with area rugs in different places. With 10 foot high ceilings and lots of windows in spite of this not being a walk out lower level, this area is spacious and begs for party time! Photo by Paul Bonnichsen.
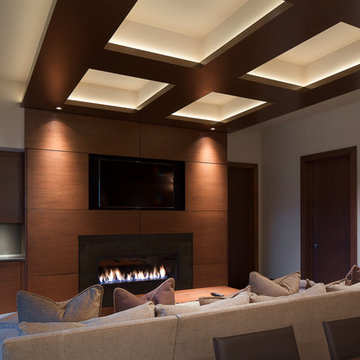
Foto de cine en casa cerrado minimalista grande con paredes marrones, suelo de baldosas de cerámica y pared multimedia
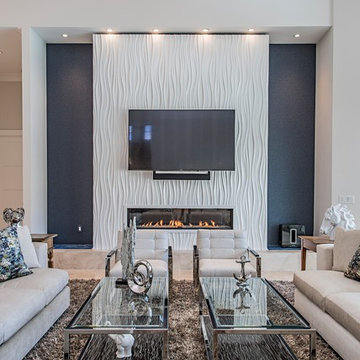
Modelo de cine en casa cerrado contemporáneo grande con suelo de baldosas de cerámica, pared multimedia, suelo beige y paredes grises
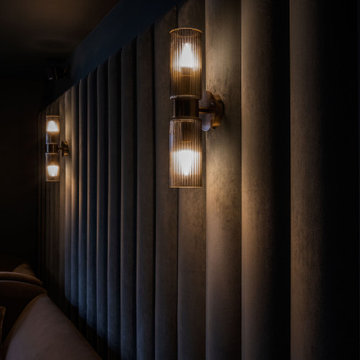
Our friends at Pfeiffer Designs asked us to help bring this room to life by creating these amazing built in TV surround with sliding door cabinets. It included sliding doors to the main room to separate for the perfect experience of a home cinema.
Amazing wall paper between the shaker doors really finishes it off nicely.
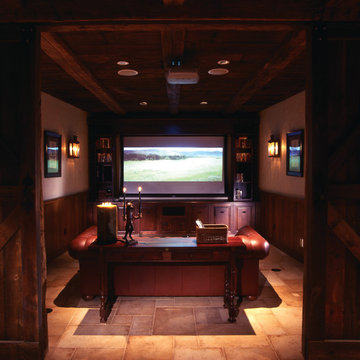
Ejemplo de cine en casa cerrado pequeño con paredes beige, suelo de baldosas de cerámica y pantalla de proyección
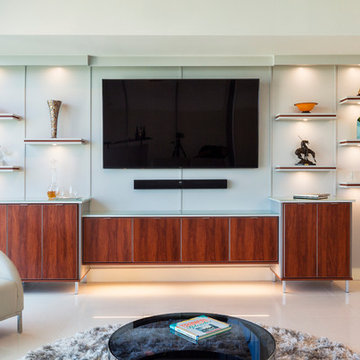
Beautifully designed by Closet Factory Orlando, this entertainment center uses Wild Apple melamine with silver frosting, raised backing, floating shelves and LED lighting to generate Bravos from all viewers.
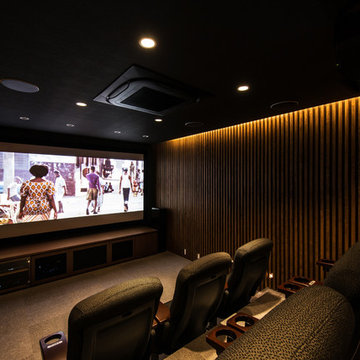
Photo:笹の倉舎/笹倉洋平
Imagen de cine en casa cerrado minimalista grande con paredes marrones, suelo de baldosas de cerámica, pantalla de proyección y suelo gris
Imagen de cine en casa cerrado minimalista grande con paredes marrones, suelo de baldosas de cerámica, pantalla de proyección y suelo gris
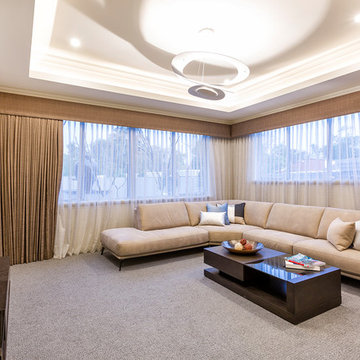
At The Resort, seeing is believing. This is a home in a class of its own; a home of grand proportions and timeless classic features, with a contemporary theme designed to appeal to today’s modern family. From the grand foyer with its soaring ceilings, stainless steel lift and stunning granite staircase right through to the state-of-the-art kitchen, this is a home designed to impress, and offers the perfect combination of luxury, style and comfort for every member of the family. No detail has been overlooked in providing peaceful spaces for private retreat, including spacious bedrooms and bathrooms, a sitting room, balcony and home theatre. For pure and total indulgence, the master suite, reminiscent of a five-star resort hotel, has a large well-appointed ensuite that is a destination in itself. If you can imagine living in your own luxury holiday resort, imagine life at The Resort...here you can live the life you want, without compromise – there’ll certainly be no need to leave home, with your own dream outdoor entertaining pavilion right on your doorstep! A spacious alfresco terrace connects your living areas with the ultimate outdoor lifestyle – living, dining, relaxing and entertaining, all in absolute style. Be the envy of your friends with a fully integrated outdoor kitchen that includes a teppanyaki barbecue, pizza oven, fridges, sink and stone benchtops. In its own adjoining pavilion is a deep sunken spa, while a guest bathroom with an outdoor shower is discreetly tucked around the corner. It’s all part of the perfect resort lifestyle available to you and your family every day, all year round, at The Resort. The Resort is the latest luxury home designed and constructed by Atrium Homes, a West Australian building company owned and run by the Marcolina family. For over 25 years, three generations of the Marcolina family have been designing and building award-winning homes of quality and distinction, and The Resort is a stunning showcase for Atrium’s attention to detail and superb craftsmanship. For those who appreciate the finer things in life, The Resort boasts features like designer lighting, stone benchtops throughout, porcelain floor tiles, extra-height ceilings, premium window coverings, a glass-enclosed wine cellar, a study and home theatre, and a kitchen with a separate scullery and prestige European appliances. As with every Atrium home, The Resort represents the company’s family values of innovation, excellence and value for money.
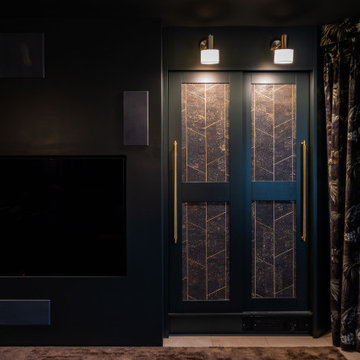
Our friends at Pfeiffer Designs asked us to help bring this room to life by creating these amazing built in TV surround with sliding door cabinets. It included sliding doors to the main room to separate for the perfect experience of a home cinema.
Amazing wall paper between the shaker doors really finishes it off nicely.
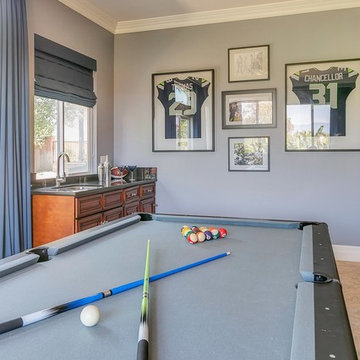
Time Frame: 6 Weeks // Budget: $17,000 // Design Fee: $2,500
Brandon Browner and his family needed help with their game room in their home in Ganesha Hills, CA. They already purchased a large sectional to watch their over-sized theater screen and a pool table. Their goal was to make the room as dark during the day as it was at night for optimal TV viewing. What started out as a masculine color scheme warped into a Seattle Seahawks color scheme. This worked perfectly, since Brandon is a professional football player and previously played for the Seahawks as a member of the Legion of Boom. He requested his jersey and teammate’s jerseys be professionally framed so we could display them. I had custom black-out window coverings made and installed high to block the daylight. A custom cabinet in a slate-blue finish was made to house all the audio equipment. I had the pool table re-felt in a grey to coordinate with the room’s decor. The walls were painted Benjamin Moore Pewter and all trim received a fresh coat of Cloud Cover. The finishing touch to block out the light was a large, custom sliding door I had made to separate this room from the family room. The space ended up being a great place to hang out with friends and family while reflecting Brandon’s personality.
PHOTO // Jami Abbadessa
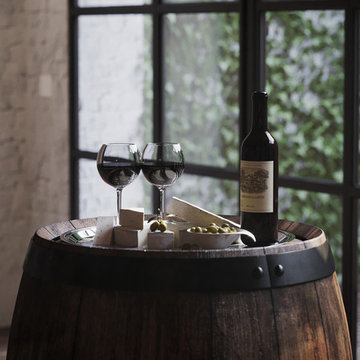
Modelo de cine en casa abierto actual grande con paredes blancas, suelo de baldosas de cerámica, televisor colgado en la pared y suelo marrón
370 fotos de cines en casa con suelo de baldosas de cerámica
1