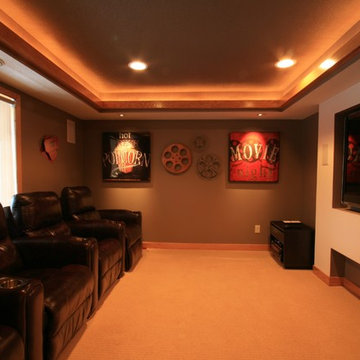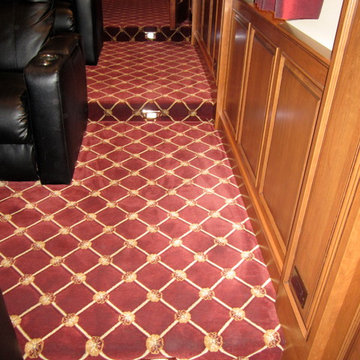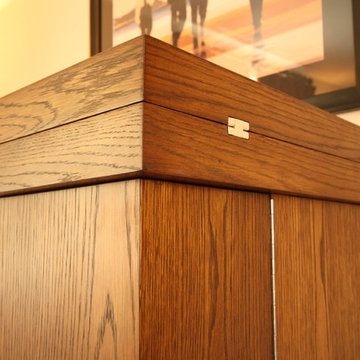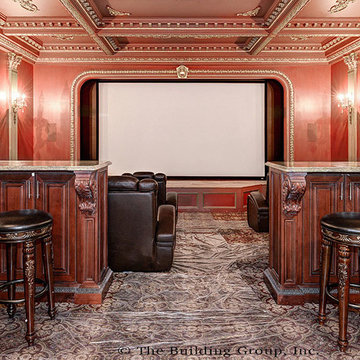301 fotos de cines en casa clásicos naranjas
Filtrar por
Presupuesto
Ordenar por:Popular hoy
1 - 20 de 301 fotos
Artículo 1 de 3

Imagen de cine en casa cerrado tradicional grande con paredes marrones, moqueta y pared multimedia
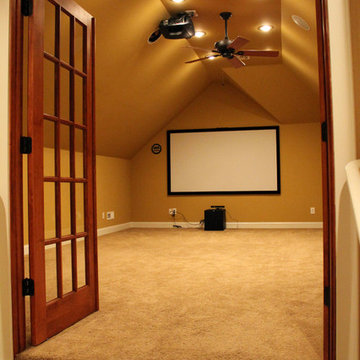
Large home remodel with addition of theater room, covered deck with outdoor kitchen.
Photography-Digital Art 1
Foto de cine en casa cerrado tradicional grande con paredes beige, moqueta y pantalla de proyección
Foto de cine en casa cerrado tradicional grande con paredes beige, moqueta y pantalla de proyección
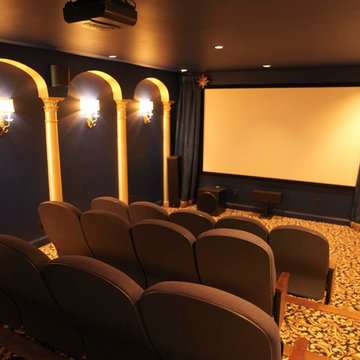
Home theater/Media Room
Photo: Walter Gresham
Modelo de cine en casa cerrado clásico de tamaño medio con paredes azules, moqueta y pantalla de proyección
Modelo de cine en casa cerrado clásico de tamaño medio con paredes azules, moqueta y pantalla de proyección
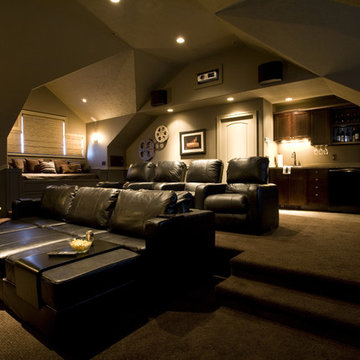
Interior design By Brooke LLC, Photos taken by Courville Imaging
Foto de cine en casa clásico con suelo marrón
Foto de cine en casa clásico con suelo marrón
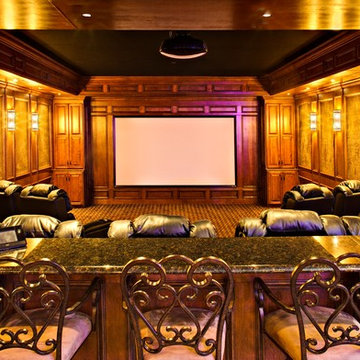
Paul Schlisman Photography Courtesy of Southampton Builders LLC.
Diseño de cine en casa abierto clásico grande con paredes marrones, moqueta, pantalla de proyección y suelo marrón
Diseño de cine en casa abierto clásico grande con paredes marrones, moqueta, pantalla de proyección y suelo marrón
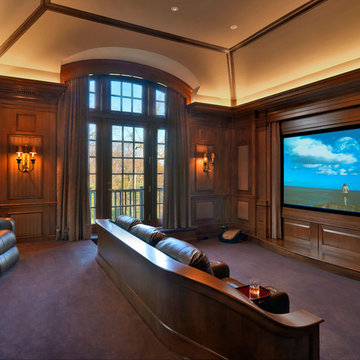
Photography by Richard Mandelkorn
Ejemplo de cine en casa clásico con pantalla de proyección y suelo violeta
Ejemplo de cine en casa clásico con pantalla de proyección y suelo violeta
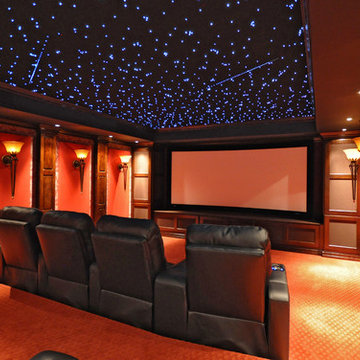
Jake Ruiz, QRS Group
Diseño de cine en casa cerrado clásico de tamaño medio con paredes rojas, moqueta, pantalla de proyección y suelo naranja
Diseño de cine en casa cerrado clásico de tamaño medio con paredes rojas, moqueta, pantalla de proyección y suelo naranja
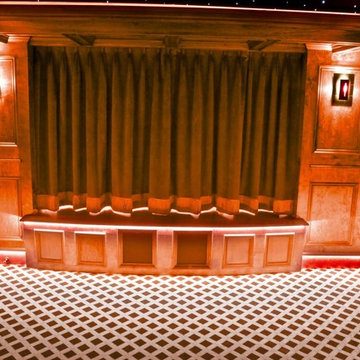
Modelo de cine en casa cerrado clásico de tamaño medio con moqueta
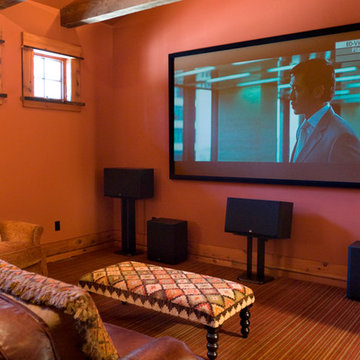
This Spanish Peaks residence was designed around views of Mt. Wilson, as well as to not disturb wetlands located on site. Geothermal heating is used in this project, tapping into a great source of alternative energy that this region of Southwestern Montana has to offer. The main spaces in the home are arranged in an open-concept plan, with the great room, dining room, and kitchen all connected. A radial fireplace anchors one corner, opening 180º to the great room, as well as to an exterior courtyard. The other corner holds a circular staircase, which is also open to the spaces below, adding a unique detail to the room.
A staggered garage plan breaks up the typical mass of the space, and a simple palette of materials aids the building in complementing the site.
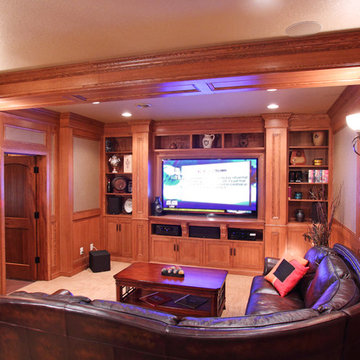
Michael's Photography /
Interior Design by: MAOlivier, LLC
Modelo de cine en casa abierto tradicional grande con paredes beige
Modelo de cine en casa abierto tradicional grande con paredes beige
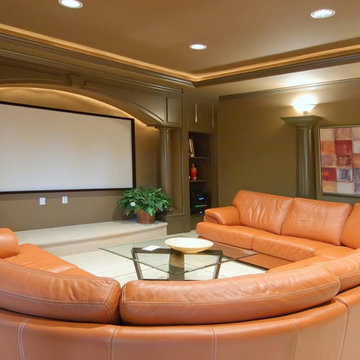
Modelo de cine en casa cerrado clásico grande con paredes beige, moqueta, pantalla de proyección y suelo beige
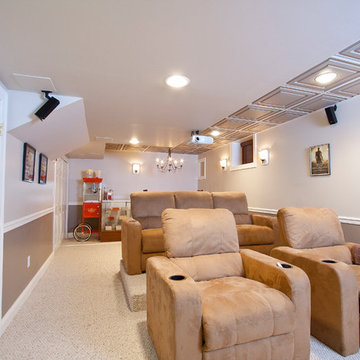
Foto de cine en casa cerrado tradicional de tamaño medio con paredes multicolor, moqueta, pantalla de proyección y suelo beige
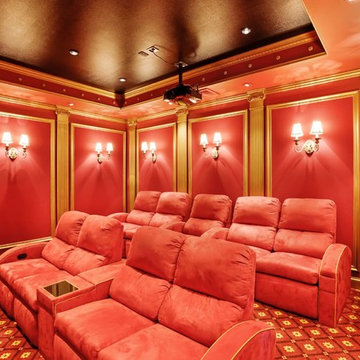
Hunter Bankston
Imagen de cine en casa cerrado clásico grande con paredes rojas, moqueta, pantalla de proyección y suelo rojo
Imagen de cine en casa cerrado clásico grande con paredes rojas, moqueta, pantalla de proyección y suelo rojo
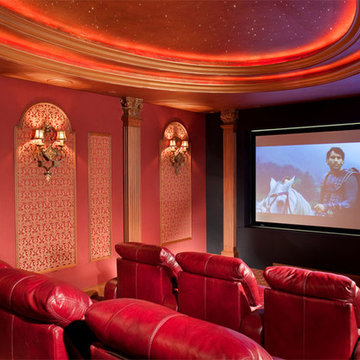
Ejemplo de cine en casa cerrado tradicional grande con paredes rojas, moqueta, pantalla de proyección y suelo rojo
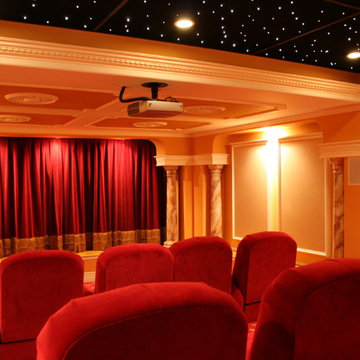
Traditional Home theater designed and installed by Kole Digital
Imagen de cine en casa cerrado tradicional con paredes beige, moqueta y pantalla de proyección
Imagen de cine en casa cerrado tradicional con paredes beige, moqueta y pantalla de proyección
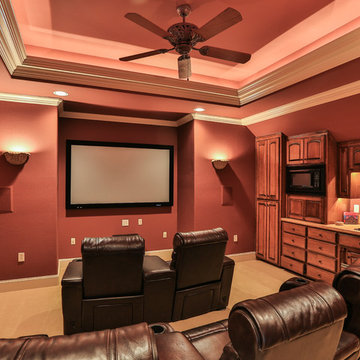
This magnificent European style estate located in Mira Vista Country Club has a beautiful panoramic view of a private lake. The exterior features sandstone walls and columns with stucco and cast stone accents, a beautiful swimming pool overlooking the lake, and an outdoor living area and kitchen for entertaining. The interior features a grand foyer with an elegant stairway with limestone steps, columns and flooring. The gourmet kitchen includes a stone oven enclosure with 48” Viking chef’s oven. This home is handsomely detailed with custom woodwork, two story library with wooden spiral staircase, and an elegant master bedroom and bath.
The home was design by Fred Parker, and building designer Richard Berry of the Fred Parker design Group. The intricate woodwork and other details were designed by Ron Parker AIBD Building Designer and Construction Manager.
Photos By: Bryce Moore-Rocket Boy Photos
301 fotos de cines en casa clásicos naranjas
1
