477 fotos de cines en casa cerrados con suelo de madera clara
Filtrar por
Presupuesto
Ordenar por:Popular hoy
1 - 20 de 477 fotos
Artículo 1 de 3
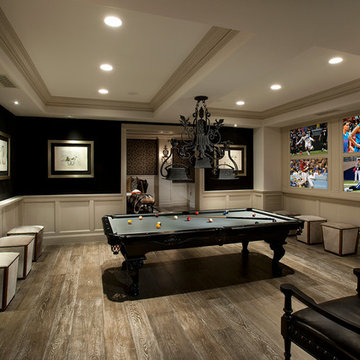
This family asked for a game room for family fun and we gave them exactly what they wanted. We love the wainscoting, wood flooring, custom molding, and millwork throughout, and the recessed mood lighting.

Coronado, CA
The Alameda Residence is situated on a relatively large, yet unusually shaped lot for the beachside community of Coronado, California. The orientation of the “L” shaped main home and linear shaped guest house and covered patio create a large, open courtyard central to the plan. The majority of the spaces in the home are designed to engage the courtyard, lending a sense of openness and light to the home. The aesthetics take inspiration from the simple, clean lines of a traditional “A-frame” barn, intermixed with sleek, minimal detailing that gives the home a contemporary flair. The interior and exterior materials and colors reflect the bright, vibrant hues and textures of the seaside locale.
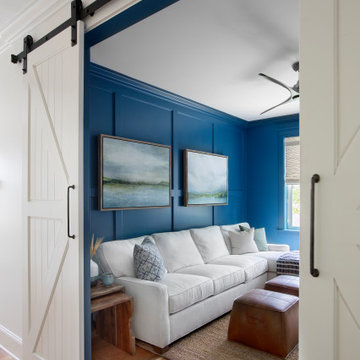
Super cool media room in a fun navy blue, complete with white oak flooring and sliding barn doors.
Modelo de cine en casa cerrado marinero con paredes azules, suelo de madera clara y televisor colgado en la pared
Modelo de cine en casa cerrado marinero con paredes azules, suelo de madera clara y televisor colgado en la pared
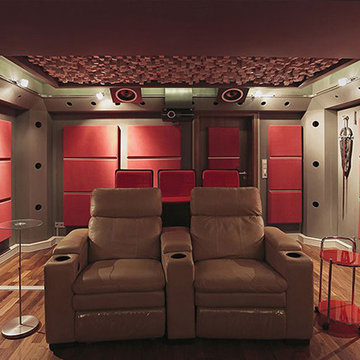
Modelo de cine en casa cerrado minimalista de tamaño medio con paredes rojas, suelo de madera clara, pantalla de proyección y suelo marrón
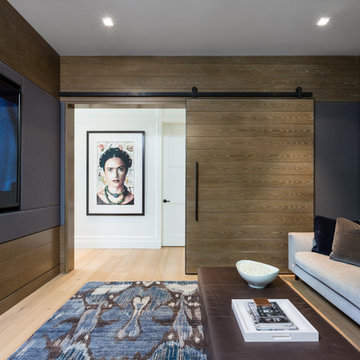
Ema Peters
Ejemplo de cine en casa cerrado actual con paredes marrones, suelo de madera clara, televisor colgado en la pared y suelo beige
Ejemplo de cine en casa cerrado actual con paredes marrones, suelo de madera clara, televisor colgado en la pared y suelo beige
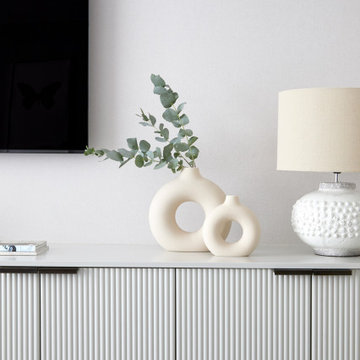
This image captures a stylish detail from the bespoke media joinery designed for the TV room, showcasing the meticulous craftsmanship and thoughtful attention to detail that defines the space.
This styling detail exemplifies the perfect marriage of form and function, showcasing a bespoke design solution that not only meets the practical needs of the room but also elevates its aesthetic appeal.
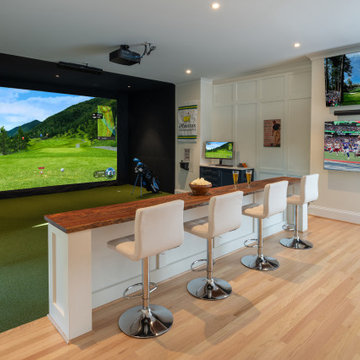
A custom home golf simulator and bar designed for a golf fan.
Ejemplo de cine en casa cerrado clásico grande con paredes blancas, suelo de madera clara, pared multimedia y suelo verde
Ejemplo de cine en casa cerrado clásico grande con paredes blancas, suelo de madera clara, pared multimedia y suelo verde
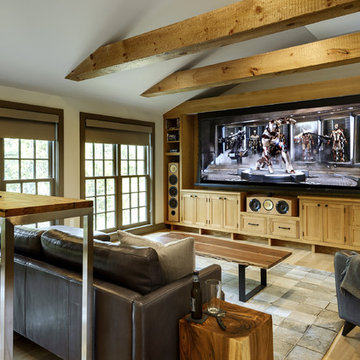
Rob Karosis
Modelo de cine en casa cerrado campestre con suelo de madera clara y pantalla de proyección
Modelo de cine en casa cerrado campestre con suelo de madera clara y pantalla de proyección
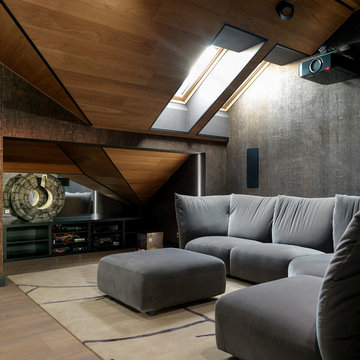
Авторы проекта: Ведран Бркич, Лидия Бркич и Анна Гармаш
Фотограф: Сергей Красюк
Diseño de cine en casa cerrado actual grande con paredes marrones, pantalla de proyección, suelo de madera clara y suelo beige
Diseño de cine en casa cerrado actual grande con paredes marrones, pantalla de proyección, suelo de madera clara y suelo beige
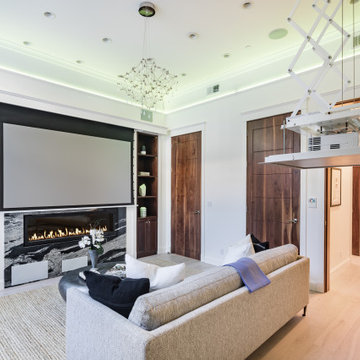
The home theater is equipped with the Dolby Atmos sound system with a fully immersive audio experience, featuring speakers on all sides - front, above and behind. The projector is hidden inside the ceiling, allowing the modern crystal chandelier to shine, when the projector is not in use. When used, the projector is lowered down using a projector lift The mount of the projector screen is hidden inside the cabinet trim.
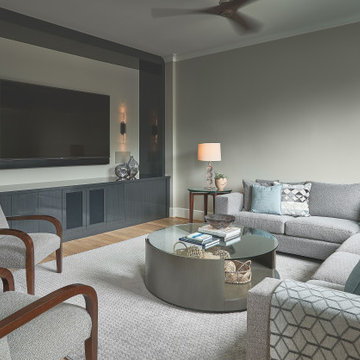
Foto de cine en casa cerrado clásico renovado de tamaño medio con paredes grises, suelo de madera clara, televisor colgado en la pared y suelo beige
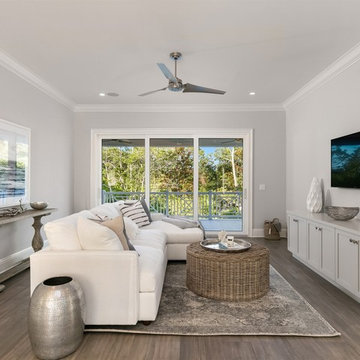
Modelo de cine en casa cerrado tradicional renovado de tamaño medio con paredes grises, suelo de madera clara, televisor colgado en la pared y suelo marrón
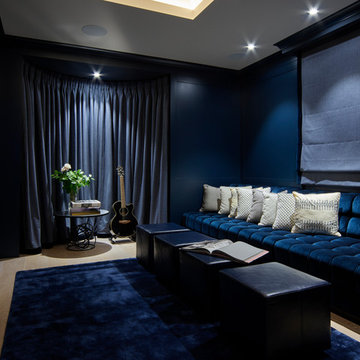
Midnight Blue Home Cinema Room in KENSINGTON TOWNHOUSE by KNOF design
Modelo de cine en casa cerrado actual de tamaño medio con paredes azules, suelo de madera clara, pared multimedia y suelo beige
Modelo de cine en casa cerrado actual de tamaño medio con paredes azules, suelo de madera clara, pared multimedia y suelo beige
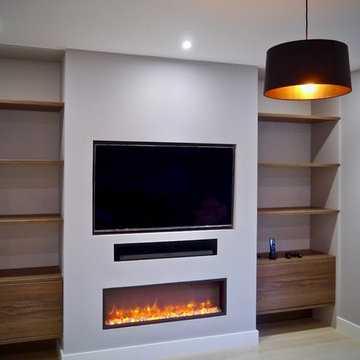
Bespoke fire place designed and constructed by Luxe Smart Homes. Inside storage units is Sky Q Main Box, Amazon Fire TV, Apple TV, Playstation 4. All wired with Cat 6 Cabling. Audio from Sonos Playbar. Lighting controlled by Philips Hue located behind TV. Whole room controlled by either Logitech Harmony and/or Amazon Alexa voice control.
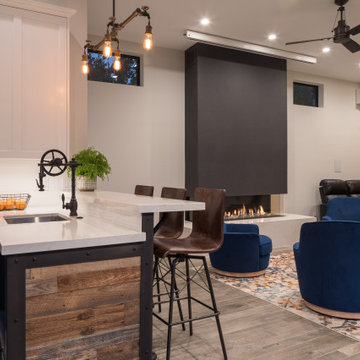
Accessory Dwelling Unit
Modelo de cine en casa cerrado minimalista con paredes blancas, suelo de madera clara, pantalla de proyección y suelo marrón
Modelo de cine en casa cerrado minimalista con paredes blancas, suelo de madera clara, pantalla de proyección y suelo marrón
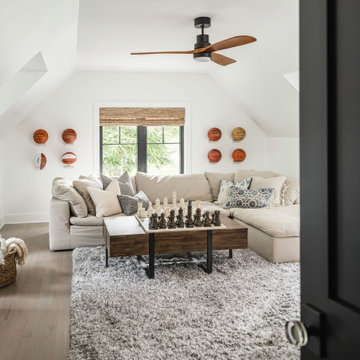
The bonus room is light filled and set up for hanging out. A super comfortable sectional with plush shag rug invite lounging. Oversized chess board and displayed sports memorabilia complete the space.
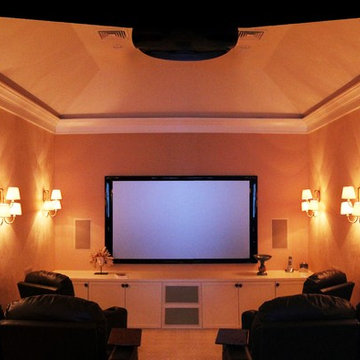
For this project we converted an old ranch house into a truly unique boat house overlooking the Lagoon. Our renovation consisted of adding a second story, complete with a roof deck and converting a three car garage into a game room, pool house and overall entertainment room. The concept was to modernize the existing home into a bright, inviting vacation home that the family would enjoy for generations to come. Both porches on the upper and lower level are spacious and have cable railing to enhance the stunning view of the Lagoon.

This family room was originally a large alcove off a hallway. The TV and audio equipment was housed in a laminated 90's style cube array and simply didn't fit the style for the rest of the house. To correct this and make the space more in line with the architecture throughout the house a partition was designed to house a 60" flat panel TV. All equipment with the exception of the DVD player was moved into another space. A 120" screen was concealed in the ceiling beneath the cherry strips added to the ceiling; additionally the whole ceiling appears to be wall board but in fact is fiberglass with a white fabric stretched over it with conceals the 7 speakers located in the ceiling.
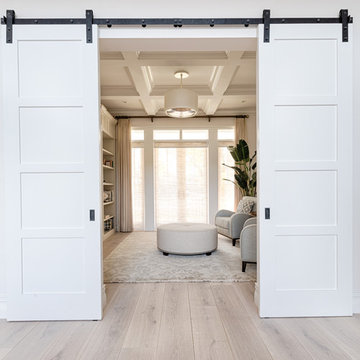
Diseño de cine en casa cerrado marinero de tamaño medio con paredes blancas, suelo de madera clara, televisor colgado en la pared y suelo beige
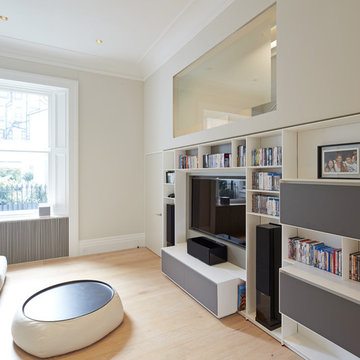
Edmund Sumner
Diseño de cine en casa cerrado actual de tamaño medio con paredes grises, suelo de madera clara y pared multimedia
Diseño de cine en casa cerrado actual de tamaño medio con paredes grises, suelo de madera clara y pared multimedia
477 fotos de cines en casa cerrados con suelo de madera clara
1