1.710 fotos de cines en casa cerrados clásicos renovados
Filtrar por
Presupuesto
Ordenar por:Popular hoy
1 - 20 de 1710 fotos
Artículo 1 de 3
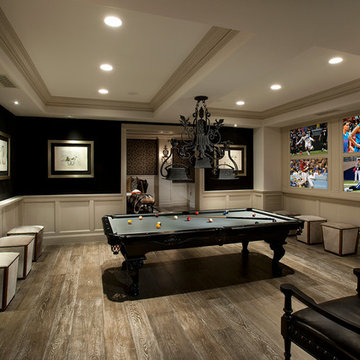
This family asked for a game room for family fun and we gave them exactly what they wanted. We love the wainscoting, wood flooring, custom molding, and millwork throughout, and the recessed mood lighting.
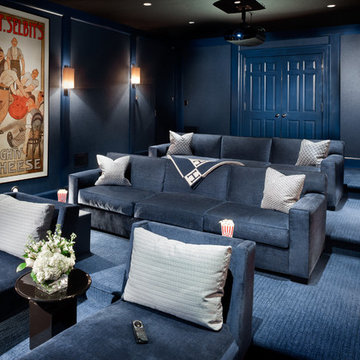
William Psolka, psolka-photo.com
Foto de cine en casa cerrado tradicional renovado grande con paredes azules, moqueta, pantalla de proyección y suelo azul
Foto de cine en casa cerrado tradicional renovado grande con paredes azules, moqueta, pantalla de proyección y suelo azul
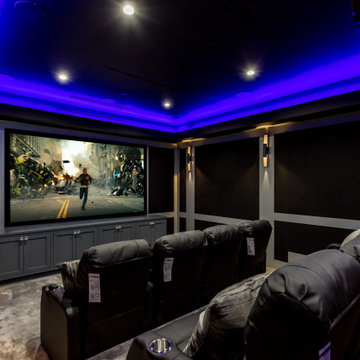
Newly constructed Smart home with attached 3 car garage in Encino! A proud oak tree beckons you to this blend of beauty & function offering recessed lighting, LED accents, large windows, wide plank wood floors & built-ins throughout. Enter the open floorplan including a light filled dining room, airy living room offering decorative ceiling beams, fireplace & access to the front patio, powder room, office space & vibrant family room with a view of the backyard. A gourmets delight is this kitchen showcasing built-in stainless-steel appliances, double kitchen island & dining nook. There’s even an ensuite guest bedroom & butler’s pantry. Hosting fun filled movie nights is turned up a notch with the home theater featuring LED lights along the ceiling, creating an immersive cinematic experience. Upstairs, find a large laundry room, 4 ensuite bedrooms with walk-in closets & a lounge space. The master bedroom has His & Hers walk-in closets, dual shower, soaking tub & dual vanity. Outside is an entertainer’s dream from the barbecue kitchen to the refreshing pool & playing court, plus added patio space, a cabana with bathroom & separate exercise/massage room. With lovely landscaping & fully fenced yard, this home has everything a homeowner could dream of!
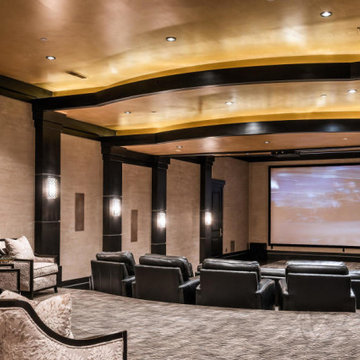
Ejemplo de cine en casa cerrado clásico renovado grande con paredes grises, moqueta, pantalla de proyección y suelo multicolor
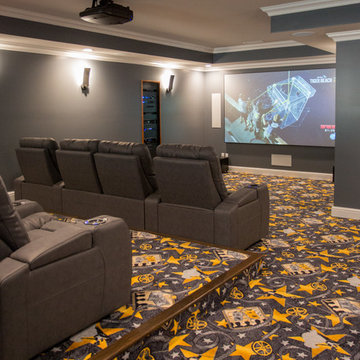
Ejemplo de cine en casa cerrado tradicional renovado con paredes grises, moqueta, pantalla de proyección y suelo multicolor
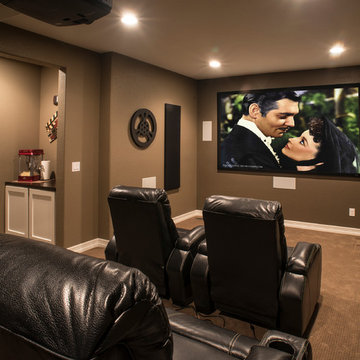
Phil Wegener Photography
Imagen de cine en casa cerrado tradicional renovado de tamaño medio con paredes marrones, moqueta, pantalla de proyección y suelo marrón
Imagen de cine en casa cerrado tradicional renovado de tamaño medio con paredes marrones, moqueta, pantalla de proyección y suelo marrón

Coronado, CA
The Alameda Residence is situated on a relatively large, yet unusually shaped lot for the beachside community of Coronado, California. The orientation of the “L” shaped main home and linear shaped guest house and covered patio create a large, open courtyard central to the plan. The majority of the spaces in the home are designed to engage the courtyard, lending a sense of openness and light to the home. The aesthetics take inspiration from the simple, clean lines of a traditional “A-frame” barn, intermixed with sleek, minimal detailing that gives the home a contemporary flair. The interior and exterior materials and colors reflect the bright, vibrant hues and textures of the seaside locale.

A Media Room is the perfect place to add dramatic color and rich, masculine accents and the feeling of a true bachelor pad. Perfect for entertaining, this room offers a bar, media equipment and will accommodate up to 12 people. To achieve this style we incorporated a wall of glass tile and bar. A large sectional offers lots of pillows for movie watchers. Backlit movie posters on canvas add theatre ambience. Just add popcorn and you are good to go.
In this remodel the existing media room was attached to the home via a new vestibule and stairway. The entire room was resurfaced and revamped. We added thick wool carpeting for better acoustics, repainted top to bottom, added beautifully hand-carved custom wooden barn doors as well as a wet bar in the back of the room. A full wall of mosaic glass tile in the back of the media room is lit by LED tape lighting which is built-into the custom wood shelves. Warm tones of olive green, oranges, browns and golds as well as custom-built tables and barstools make this room feel like a “man-cave”. A custom designed bar height table that sits behind the sectional was commissioned to match the new barn doors. This bar table adds extra seating to the room. Adjacent the movie screen, a custom fabric panel was constructed and hides the media tower and cables. It matches the blackout Roman shades, which keep out light and nearly disappear into the wall. Photography by Erika Bierman
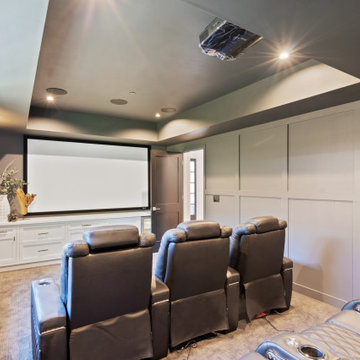
Imagen de cine en casa cerrado clásico renovado con paredes grises, moqueta, pantalla de proyección y suelo beige
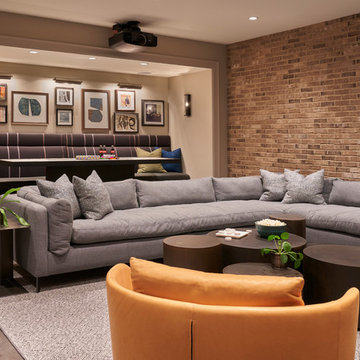
The lower level includes a wine cellar, a media room, storage, guest suite, a home gym, and a wet bar by Abruzzo Kitchen + Bath. The clients always wanted a very personalized media room with mixed materials, brick walls and banquette style seating. They also enlisted an artist from Colorado to create a few of the key furniture pieces. The stained concrete floors have radiant heat throughout.

Designed by - Office of Contemporary Architecture
Photographed by - Ravi Chouhan, Sapna Jain
Modelo de cine en casa cerrado tradicional renovado con paredes beige, moqueta, pantalla de proyección y suelo gris
Modelo de cine en casa cerrado tradicional renovado con paredes beige, moqueta, pantalla de proyección y suelo gris
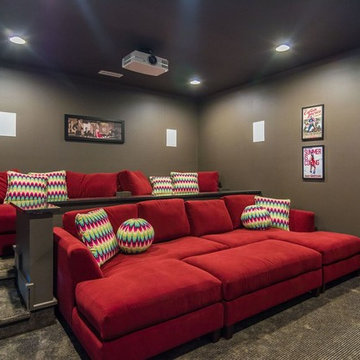
Modelo de cine en casa cerrado clásico renovado de tamaño medio con paredes grises, moqueta, pantalla de proyección y suelo gris
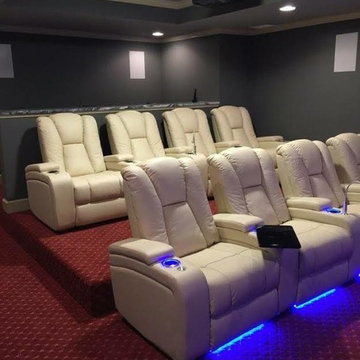
Modelo de cine en casa cerrado tradicional renovado de tamaño medio con paredes grises, moqueta, pantalla de proyección y suelo rojo
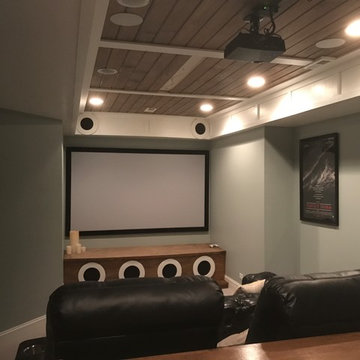
Ejemplo de cine en casa cerrado tradicional renovado pequeño con paredes grises y pantalla de proyección
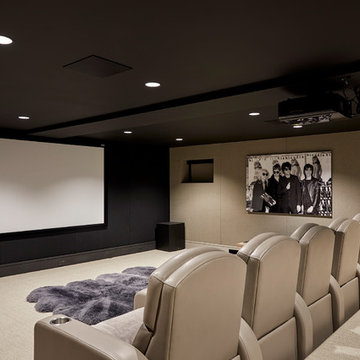
Foto de cine en casa cerrado tradicional renovado de tamaño medio con paredes negras, moqueta, pantalla de proyección y suelo beige
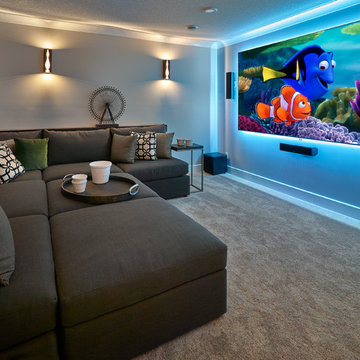
Ejemplo de cine en casa cerrado tradicional renovado grande con paredes grises, moqueta, televisor colgado en la pared y suelo beige
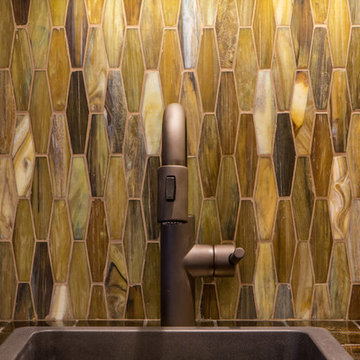
A Media Room is the perfect place to add dramatic color and rich, masculine accents and the feeling of a true bachelor pad. Perfect for entertaining, this room offers a bar, media equipment and will accommodate up to 12 people. To achieve this style we incorporated a wall of glass tile and bar. A large sectional offers lots of pillows for movie watchers. Backlit movie posters on canvas add theatre ambience. Just add popcorn and you are good to go.
In this remodel the existing media room was attached to the home via a new vestibule and stairway. The entire room was resurfaced and revamped. We added thick wool carpeting for better acoustics, repainted top to bottom, added beautifully hand-carved custom wooden barn doors as well as a wet bar in the back of the room. A full wall of mosaic glass tile in the back of the media room is lit by LED tape lighting which is built-into the custom wood shelves. Warm tones of olive green, oranges, browns and golds as well as custom-built tables and barstools make this room feel like a “man-cave”. A custom designed bar height table that sits behind the sectional was commissioned to match the new barn doors. This bar table adds extra seating to the room. Adjacent the movie screen, a custom fabric panel was constructed and hides the media tower and cables. It matches the blackout Roman shades, which keep out light and nearly disappear into the wall. Photography by Erika Bierman
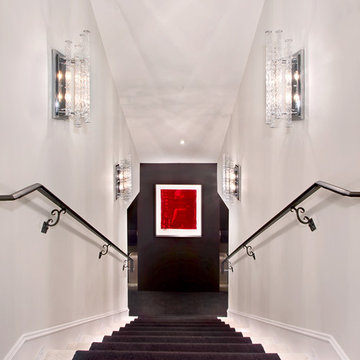
Photo Credit: Jeri Kroegel
Imagen de cine en casa cerrado tradicional renovado de tamaño medio con pantalla de proyección, paredes blancas y moqueta
Imagen de cine en casa cerrado tradicional renovado de tamaño medio con pantalla de proyección, paredes blancas y moqueta
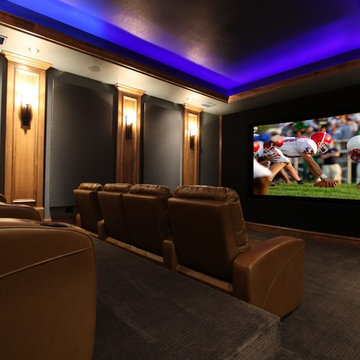
Ejemplo de cine en casa cerrado tradicional renovado grande con paredes grises, moqueta y pantalla de proyección
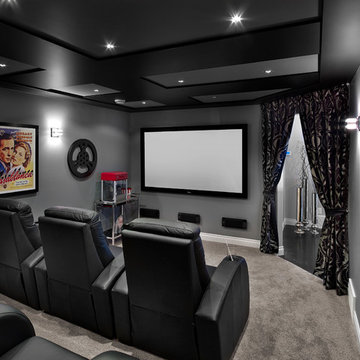
Merle Prosofsky Photography
Imagen de cine en casa cerrado clásico renovado con paredes grises, moqueta, televisor colgado en la pared y suelo gris
Imagen de cine en casa cerrado clásico renovado con paredes grises, moqueta, televisor colgado en la pared y suelo gris
1.710 fotos de cines en casa cerrados clásicos renovados
1