263 fotos de cines en casa beige con televisor colgado en la pared
Filtrar por
Presupuesto
Ordenar por:Popular hoy
1 - 20 de 263 fotos
Artículo 1 de 3
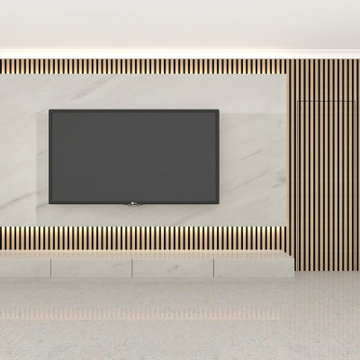
Add our all-new set of wall-mounted TVs with Inspired Elements & bring colour to your living & bedroom now. Our team has designed a unique set of white tv units in fitted Sand Orleans Oak & white tv unit in Sepia Gladstone Oak finish. You can create and plan your custom-made entertainment unit and add new features to your interior with us. Also, check out our White Wall Mounted TV Set in Stanmore for our clients.
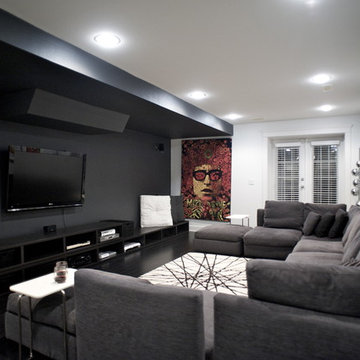
Photo Credit: Gaile Guevara http://photography.gaileguevara.com/
PUBLISHED: 2012.06 - Gray Magazine Issue no.4
Renovation
Flooring | Black walnut laminate available through Torleys
Paint all trim, walls, baseboards, ceiling - BM #CC-20 Decorator's white
Paint | Media Wall Feature wall & Dropped Ceiling - Benjamin Moore BM# 2119-30 Baby Seal Black
Furniture & Styling
Modular Sectional Sofa | available through Bravura
Area Rug | available through EQ3
Base Cabinets | BESTÅ - black brown series available through IKEA
Custom Framing | available through Artworks
2011 © GAILE GUEVARA | INTERIOR DESIGN & CREATIVE™ ALL RIGHTS RESERVED.
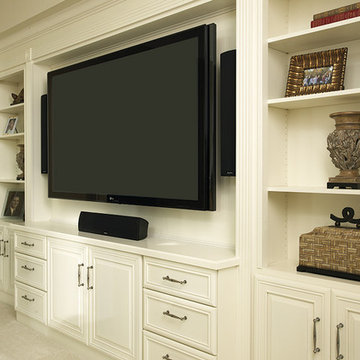
Woodharbor Custom Cabinetry
Imagen de cine en casa abierto tradicional renovado de tamaño medio con televisor colgado en la pared, paredes blancas, moqueta y suelo blanco
Imagen de cine en casa abierto tradicional renovado de tamaño medio con televisor colgado en la pared, paredes blancas, moqueta y suelo blanco
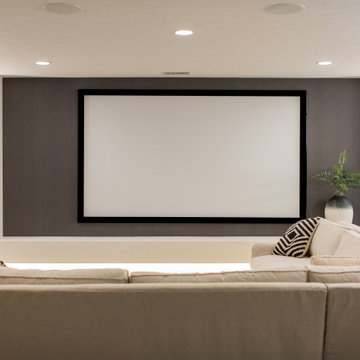
Our Indianapolis studio gave this home an elegant, sophisticated look with sleek, edgy lighting, modern furniture, metal accents, tasteful art, and printed, textured wallpaper and accessories.
Builder: Old Town Design Group
Photographer - Sarah Shields
---
Project completed by Wendy Langston's Everything Home interior design firm, which serves Carmel, Zionsville, Fishers, Westfield, Noblesville, and Indianapolis.
For more about Everything Home, click here: https://everythinghomedesigns.com/
To learn more about this project, click here:
https://everythinghomedesigns.com/portfolio/midwest-luxury-living/
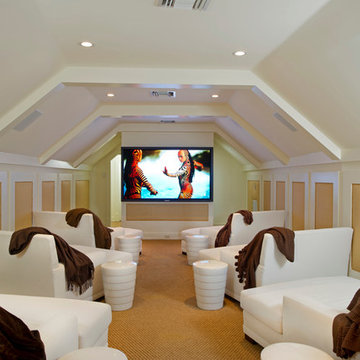
Cuccuiaioni Photography
Foto de cine en casa cerrado tropical grande con paredes blancas, moqueta y televisor colgado en la pared
Foto de cine en casa cerrado tropical grande con paredes blancas, moqueta y televisor colgado en la pared
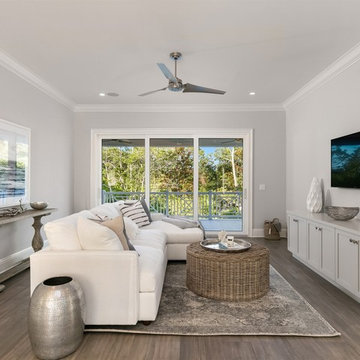
Modelo de cine en casa cerrado tradicional renovado de tamaño medio con paredes grises, suelo de madera clara, televisor colgado en la pared y suelo marrón
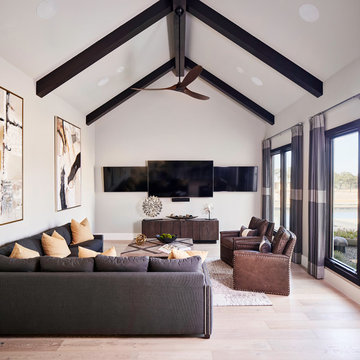
Ejemplo de cine en casa clásico renovado con paredes blancas, suelo de madera clara y televisor colgado en la pared
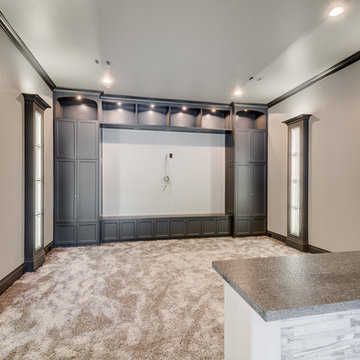
This home was designed and built with a traditional exterior with a modern feel interior to keep the house more transitional.
Imagen de cine en casa cerrado tradicional renovado de tamaño medio con paredes beige, moqueta y televisor colgado en la pared
Imagen de cine en casa cerrado tradicional renovado de tamaño medio con paredes beige, moqueta y televisor colgado en la pared
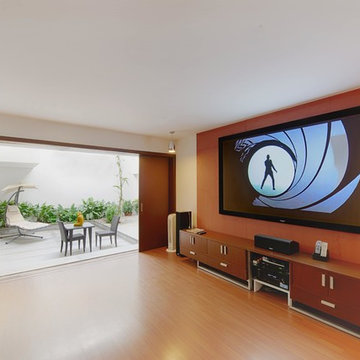
Modelo de cine en casa cerrado actual de tamaño medio con parades naranjas, suelo laminado y televisor colgado en la pared
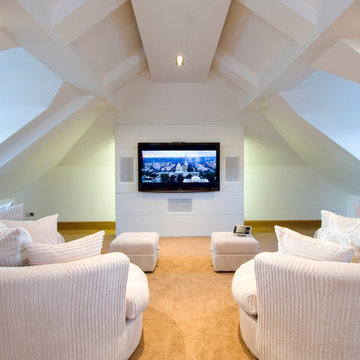
Foto de cine en casa cerrado clásico renovado grande con moqueta, paredes blancas y televisor colgado en la pared
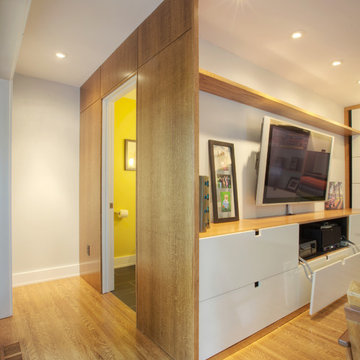
Custom Media Cabinets conceal speakers, A/V components with Powder Room around the corner integrated with the built-in - Interior Architecture: HAUS | Architecture For Modern Lifestyles - Construction Management: WERK | Build - Photography: HAUS | Architecture For Modern Lifestyles
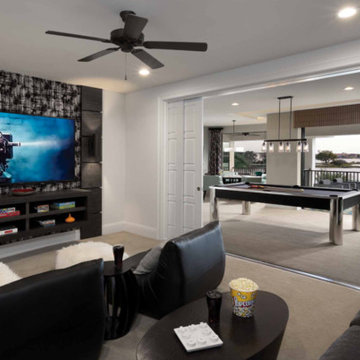
Diseño de cine en casa cerrado clásico renovado pequeño con paredes blancas, moqueta, televisor colgado en la pared y suelo beige
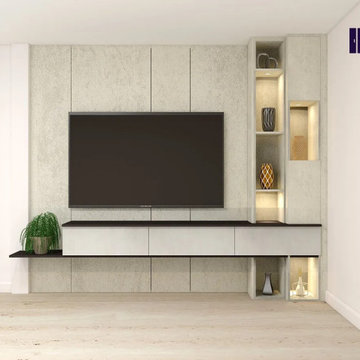
Wall Mounted TV Units in white chromix with small cupboard and lighting on side shelf and you may look at this Floor TV Unit with Storage Cabinet Project in Battersea. To design and plan your hinged wardrobe, call our team at 0203 397 8387 and design your dream home at Inspired Elements.
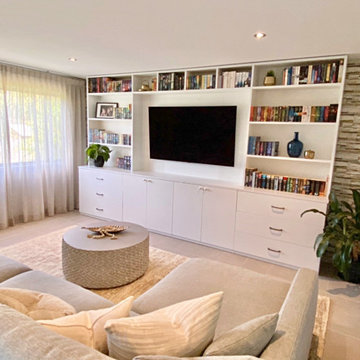
Ejemplo de cine en casa cerrado romántico de tamaño medio con paredes grises, suelo de baldosas de porcelana, televisor colgado en la pared y suelo gris
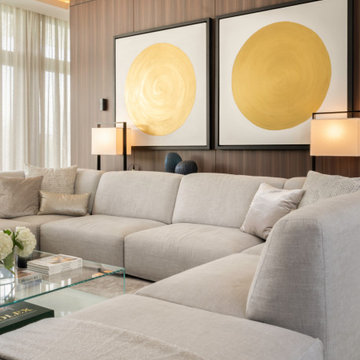
Ejemplo de cine en casa abierto minimalista extra grande con paredes marrones, suelo de baldosas de porcelana, televisor colgado en la pared y suelo gris
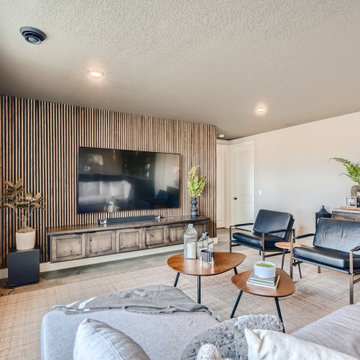
Wood slat wall detail carried over from bar area.
Ejemplo de cine en casa abierto bohemio grande con paredes blancas, suelo de cemento, televisor colgado en la pared y suelo gris
Ejemplo de cine en casa abierto bohemio grande con paredes blancas, suelo de cemento, televisor colgado en la pared y suelo gris
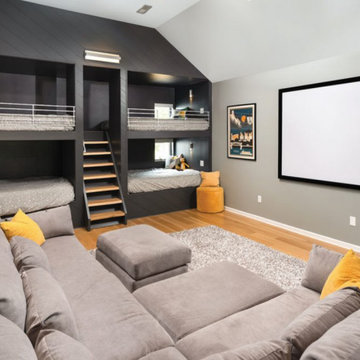
Ejemplo de cine en casa cerrado minimalista grande con paredes grises, suelo de madera clara, televisor colgado en la pared y suelo beige
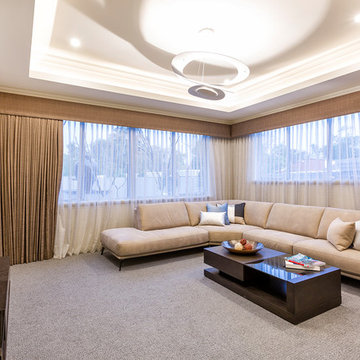
At The Resort, seeing is believing. This is a home in a class of its own; a home of grand proportions and timeless classic features, with a contemporary theme designed to appeal to today’s modern family. From the grand foyer with its soaring ceilings, stainless steel lift and stunning granite staircase right through to the state-of-the-art kitchen, this is a home designed to impress, and offers the perfect combination of luxury, style and comfort for every member of the family. No detail has been overlooked in providing peaceful spaces for private retreat, including spacious bedrooms and bathrooms, a sitting room, balcony and home theatre. For pure and total indulgence, the master suite, reminiscent of a five-star resort hotel, has a large well-appointed ensuite that is a destination in itself. If you can imagine living in your own luxury holiday resort, imagine life at The Resort...here you can live the life you want, without compromise – there’ll certainly be no need to leave home, with your own dream outdoor entertaining pavilion right on your doorstep! A spacious alfresco terrace connects your living areas with the ultimate outdoor lifestyle – living, dining, relaxing and entertaining, all in absolute style. Be the envy of your friends with a fully integrated outdoor kitchen that includes a teppanyaki barbecue, pizza oven, fridges, sink and stone benchtops. In its own adjoining pavilion is a deep sunken spa, while a guest bathroom with an outdoor shower is discreetly tucked around the corner. It’s all part of the perfect resort lifestyle available to you and your family every day, all year round, at The Resort. The Resort is the latest luxury home designed and constructed by Atrium Homes, a West Australian building company owned and run by the Marcolina family. For over 25 years, three generations of the Marcolina family have been designing and building award-winning homes of quality and distinction, and The Resort is a stunning showcase for Atrium’s attention to detail and superb craftsmanship. For those who appreciate the finer things in life, The Resort boasts features like designer lighting, stone benchtops throughout, porcelain floor tiles, extra-height ceilings, premium window coverings, a glass-enclosed wine cellar, a study and home theatre, and a kitchen with a separate scullery and prestige European appliances. As with every Atrium home, The Resort represents the company’s family values of innovation, excellence and value for money.
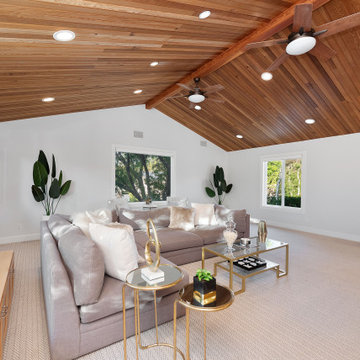
Unique opportunity to live your best life in this architectural home. Ideally nestled at the end of a serene cul-de-sac and perfectly situated at the top of a knoll with sweeping mountain, treetop, and sunset views- some of the best in all of Westlake Village! Enter through the sleek mahogany glass door and feel the awe of the grand two story great room with wood-clad vaulted ceilings, dual-sided gas fireplace, custom windows w/motorized blinds, and gleaming hardwood floors. Enjoy luxurious amenities inside this organic flowing floorplan boasting a cozy den, dream kitchen, comfortable dining area, and a masterpiece entertainers yard. Lounge around in the high-end professionally designed outdoor spaces featuring: quality craftsmanship wood fencing, drought tolerant lush landscape and artificial grass, sleek modern hardscape with strategic landscape lighting, built in BBQ island w/ plenty of bar seating and Lynx Pro-Sear Rotisserie Grill, refrigerator, and custom storage, custom designed stone gas firepit, attached post & beam pergola ready for stargazing, cafe lights, and various calming water features—All working together to create a harmoniously serene outdoor living space while simultaneously enjoying 180' views! Lush grassy side yard w/ privacy hedges, playground space and room for a farm to table garden! Open concept luxe kitchen w/SS appliances incl Thermador gas cooktop/hood, Bosch dual ovens, Bosch dishwasher, built in smart microwave, garden casement window, customized maple cabinetry, updated Taj Mahal quartzite island with breakfast bar, and the quintessential built-in coffee/bar station with appliance storage! One bedroom and full bath downstairs with stone flooring and counter. Three upstairs bedrooms, an office/gym, and massive bonus room (with potential for separate living quarters). The two generously sized bedrooms with ample storage and views have access to a fully upgraded sumptuous designer bathroom! The gym/office boasts glass French doors, wood-clad vaulted ceiling + treetop views. The permitted bonus room is a rare unique find and has potential for possible separate living quarters. Bonus Room has a separate entrance with a private staircase, awe-inspiring picture windows, wood-clad ceilings, surround-sound speakers, ceiling fans, wet bar w/fridge, granite counters, under-counter lights, and a built in window seat w/storage. Oversized master suite boasts gorgeous natural light, endless views, lounge area, his/hers walk-in closets, and a rustic spa-like master bath featuring a walk-in shower w/dual heads, frameless glass door + slate flooring. Maple dual sink vanity w/black granite, modern brushed nickel fixtures, sleek lighting, W/C! Ultra efficient laundry room with laundry shoot connecting from upstairs, SS sink, waterfall quartz counters, and built in desk for hobby or work + a picturesque casement window looking out to a private grassy area. Stay organized with the tastefully handcrafted mudroom bench, hooks, shelving and ample storage just off the direct 2 car garage! Nearby the Village Homes clubhouse, tennis & pickle ball courts, ample poolside lounge chairs, tables, and umbrellas, full-sized pool for free swimming and laps, an oversized children's pool perfect for entertaining the kids and guests, complete with lifeguards on duty and a wonderful place to meet your Village Homes neighbors. Nearby parks, schools, shops, hiking, lake, beaches, and more. Live an intentionally inspired life at 2228 Knollcrest — a sprawling architectural gem!
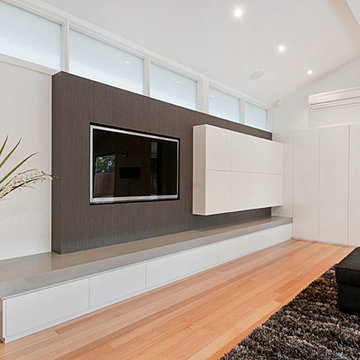
Brad Hill Images
Modelo de cine en casa abierto moderno con paredes blancas, suelo de madera clara y televisor colgado en la pared
Modelo de cine en casa abierto moderno con paredes blancas, suelo de madera clara y televisor colgado en la pared
263 fotos de cines en casa beige con televisor colgado en la pared
1