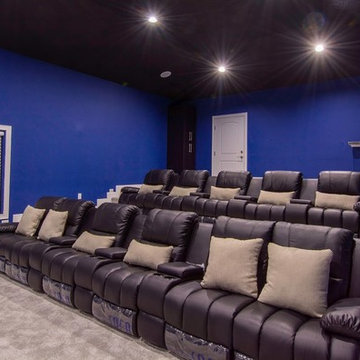26 fotos de cines en casa azules extra grandes
Filtrar por
Presupuesto
Ordenar por:Popular hoy
1 - 20 de 26 fotos
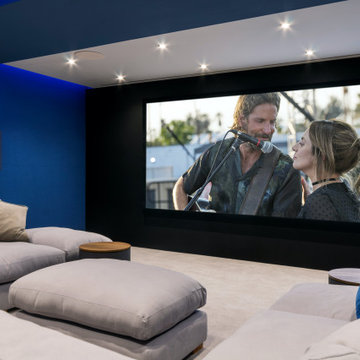
Modelo de cine en casa moderno extra grande con paredes azules, moqueta, pantalla de proyección y suelo gris
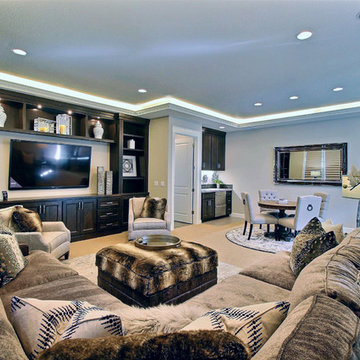
Paint by Sherwin Williams
Body Color - Agreeable Gray - SW 7029
Trim Color - Dover White - SW 6385
Media Room Wall Color - Accessible Beige - SW 7036
Interior Stone by Eldorado Stone
Stone Product Stacked Stone in Nantucket
Gas Fireplace by Heat & Glo
Flooring & Tile by Macadam Floor & Design
Hardwood by Kentwood Floors
Hardwood Product Originals Series - Milltown in Brushed Oak Calico
Kitchen Backsplash by Surface Art
Tile Product - Translucent Linen Glass Mosaic in Sand
Sinks by Decolav
Slab Countertops by Wall to Wall Stone Corp
Quartz Product True North Tropical White
Windows by Milgard Windows & Doors
Window Product Style Line® Series
Window Supplier Troyco - Window & Door
Window Treatments by Budget Blinds
Lighting by Destination Lighting
Fixtures by Crystorama Lighting
Interior Design by Creative Interiors & Design
Custom Cabinetry & Storage by Northwood Cabinets
Customized & Built by Cascade West Development
Photography by ExposioHDR Portland
Original Plans by Alan Mascord Design Associates
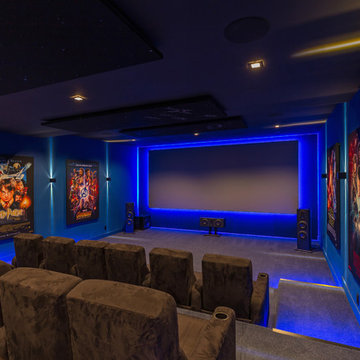
An 18 person Cinema with a luxurious state of the art screen and sound system.
The rich carpeting and lazy boy seatings with cup holders, speakers hiding behind the magnificent movie posters and the darkness of the black and electric blue colors bring out the opulence and create the lavish cinematic experience.
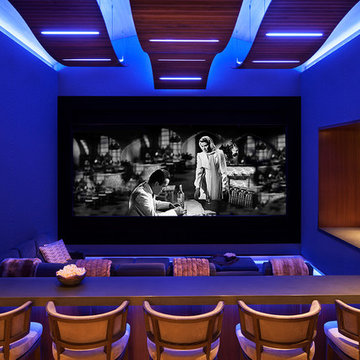
David O. Marlow Photography
Diseño de cine en casa cerrado rural extra grande con pantalla de proyección
Diseño de cine en casa cerrado rural extra grande con pantalla de proyección
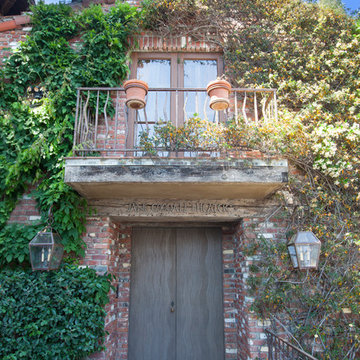
This was a detached building from the main house just for the theater. The interior of the room was designed to look like an old lodge with reclaimed barn wood on the interior walls and old rustic beams in the ceiling. In the process of remodeling the room we had to find old barn wood that matched the existing barn wood and weave in the old with the new so you could not see the difference when complete. We also had to hide speakers in the walls by Faux painting the fabric speaker grills to match the grain of the barn wood on all sides of it so the speakers were completely hidden.
We also had a very short timeline to complete the project so the client could screen a movie premiere in the theater. To complete the project in a very short time frame we worked 10-15 hour days with multiple crew shifts to get the project done on time.
The ceiling of the theater was over 30’ high and all of the new fabric, barn wood, speakers, and lighting required high scaffolding work.
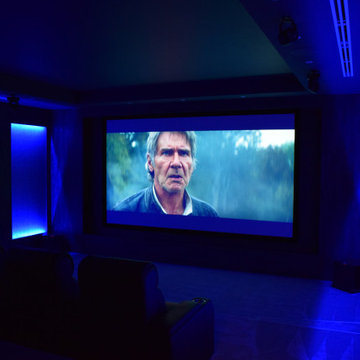
A magnificent property built within a small private estate in a select area of Nottinghamshire.
With a beautiful walled garden and impeccable décor throughout the interior this is an exceptional family home. The basement features a spa and treatment rooms along with a CEDIA award nominated Cinema room. Intecho designed and delivered numerous systems throughout the residence including:
• Lighting Control
• Heating and cooling
• Automated Blinds and Curtains
• Cinema Room
• Music to all rooms
• Distributed 4K TV
• Extensive security measures
• Full remote access for the client and
for Intecho service and support
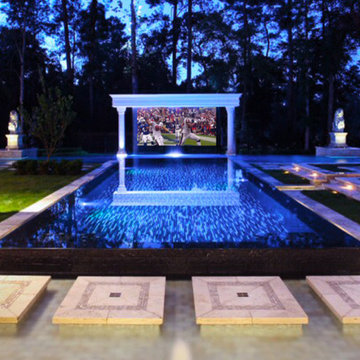
A very unique outdoor experience. The outdoor home theater system utilizes a surround sound system complete with underground sub woofers and under water speakers for an awesome movie or music experience. When the video isn't in use both the drop down motorized screen and the rear projector is hidden away leaving just the speakers to provide audiophile quality music above or below the water. The automation system also controls a water fountain directly above the motorized screen.
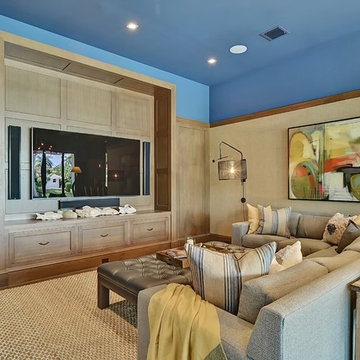
Modelo de cine en casa abierto clásico renovado extra grande con paredes azules, suelo de madera en tonos medios y pared multimedia
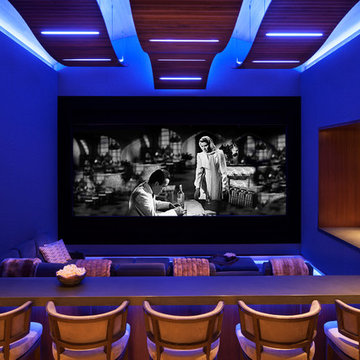
David O. Marlow
Foto de cine en casa cerrado actual extra grande con paredes azules, moqueta, pantalla de proyección y suelo multicolor
Foto de cine en casa cerrado actual extra grande con paredes azules, moqueta, pantalla de proyección y suelo multicolor
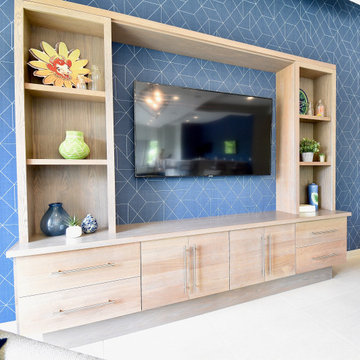
This solid modern-style cabinet is constructed with wire-brushed white oak, finished with a grey stain. Finished interior, deluxe shelving built inside a thick two-inch frame with a reveal for hidden lighting, and a solid wood top are just a few details built into this cabinet.
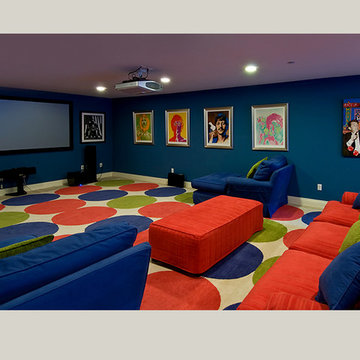
Imagen de cine en casa cerrado actual extra grande con paredes azules, moqueta, pantalla de proyección y suelo multicolor
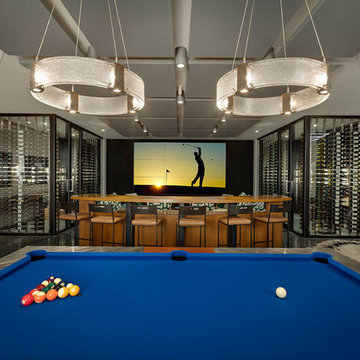
Imagen de cine en casa abierto mediterráneo extra grande con paredes blancas, suelo de cemento, pared multimedia y suelo gris

This home bowling alley features a custom lane color called "Red Hot Allusion" and special flame graphics that are visible under ultraviolet black lights, and a custom "LA Lanes" logo. 12' wide projection screen, down-lane LED lighting, custom gray pins and black pearl guest bowling balls, both with custom "LA Lanes" logo. Built-in ball and shoe storage. Triple overhead screens (2 scoring displays and 1 TV).
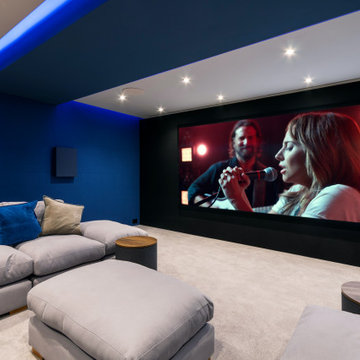
Modelo de cine en casa moderno extra grande con paredes azules, moqueta, pantalla de proyección y suelo gris
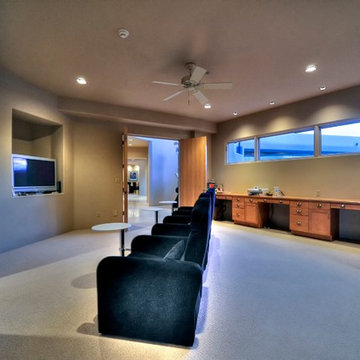
We love this home office and home theater featuring recessed lighting, pocket doors, and custom built-ins.
Ejemplo de cine en casa cerrado actual extra grande con paredes beige, moqueta y pared multimedia
Ejemplo de cine en casa cerrado actual extra grande con paredes beige, moqueta y pared multimedia
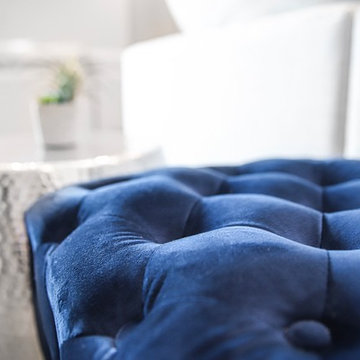
Diseño de cine en casa abierto actual extra grande con paredes grises, suelo de baldosas de porcelana, pantalla de proyección y suelo beige
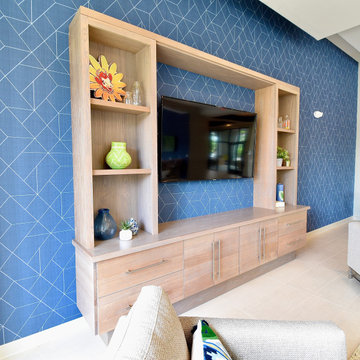
This solid modern-style cabinet is constructed with wire-brushed white oak, finished with a grey stain. Finished interior, deluxe shelving built inside a thick two-inch frame with a reveal for hidden lighting, and a solid wood top are just a few details built into this cabinet.
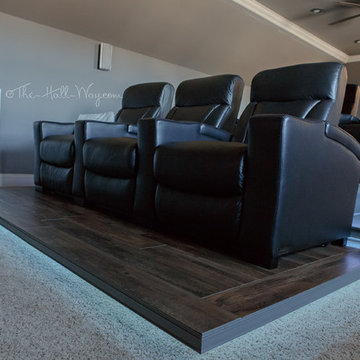
www.KatieLynnHall.com
Ejemplo de cine en casa cerrado tradicional renovado extra grande con paredes grises, moqueta y pantalla de proyección
Ejemplo de cine en casa cerrado tradicional renovado extra grande con paredes grises, moqueta y pantalla de proyección
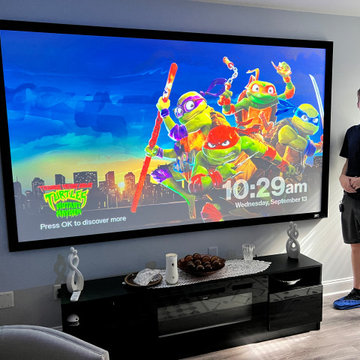
120" Screen with Epson Projector
Imagen de cine en casa moderno extra grande con pantalla de proyección
Imagen de cine en casa moderno extra grande con pantalla de proyección
26 fotos de cines en casa azules extra grandes
1
