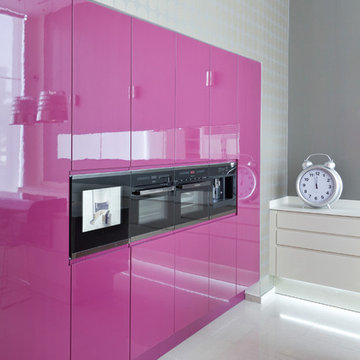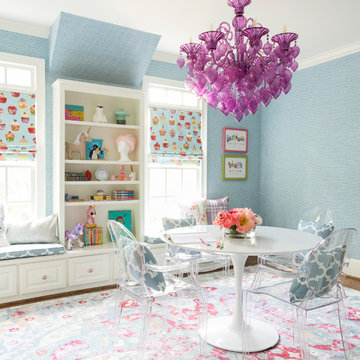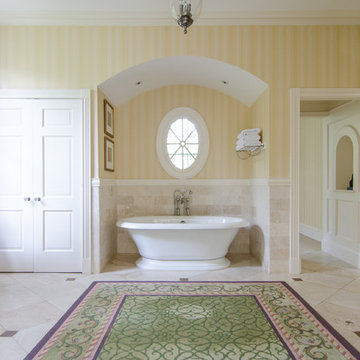28 fotos de casas violetas

Interior Design, Interior Architecture, Construction Administration, Custom Millwork & Furniture Design by Chango & Co.
Photography by Jacob Snavely
Ejemplo de sótano en el subsuelo clásico renovado extra grande con paredes grises, suelo de madera oscura y chimenea lineal
Ejemplo de sótano en el subsuelo clásico renovado extra grande con paredes grises, suelo de madera oscura y chimenea lineal

The main focal point of this space is the wallpapered wall sitting as the backdrop to this magnificent setting. The magenta in the floral perfectly pulls out the accent color throughout.
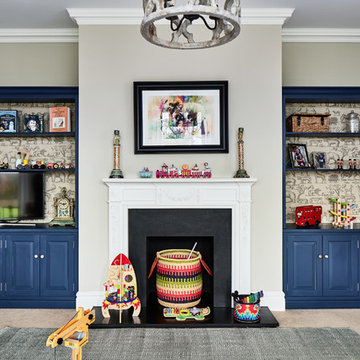
Craig Magee
Foto de dormitorio infantil clásico con paredes grises, moqueta y suelo beige
Foto de dormitorio infantil clásico con paredes grises, moqueta y suelo beige
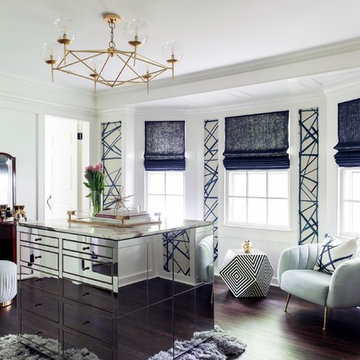
Imagen de vestidor unisex clásico renovado de tamaño medio con suelo de madera oscura, suelo marrón y armarios con paneles lisos
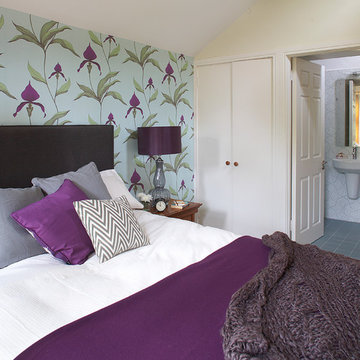
Barbara Egan, Reportage Photography, Ireland.
Foto de dormitorio contemporáneo con paredes multicolor
Foto de dormitorio contemporáneo con paredes multicolor
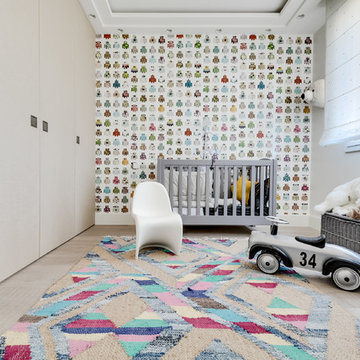
Ejemplo de habitación de bebé neutra nórdica con paredes beige, suelo de madera clara y suelo beige
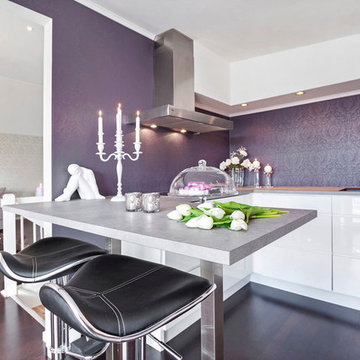
Here is my glam kitchen. Its not so big but big enough for a smal family.
Foto de cocina actual con armarios con paneles lisos y puertas de armario blancas
Foto de cocina actual con armarios con paneles lisos y puertas de armario blancas
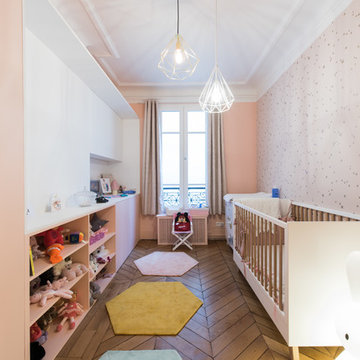
Modelo de habitación de bebé niña escandinava de tamaño medio con paredes rosas, suelo de madera en tonos medios y suelo marrón

Venice Beach is home to hundreds of runaway teens. The crash pad, right off the boardwalk, aims to provide them with a haven to help them restore their lives. Kitchen and pantry designed by Charmean Neithart Interiors, LLC.
Photos by Erika Bierman
www.erikabiermanphotography.com
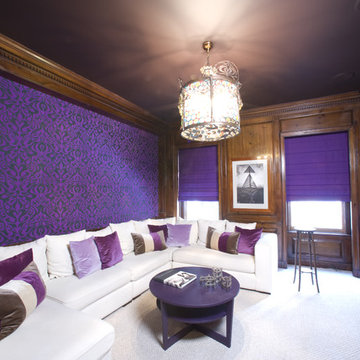
Imagen de cine en casa cerrado contemporáneo con paredes púrpuras, televisor colgado en la pared y suelo blanco
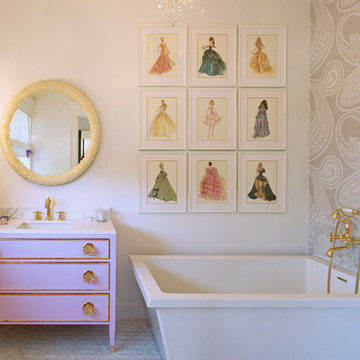
Photo: Carolyn Reyes © 2015 Houzz
Girl’s Suite, main house
Design team: AFK Fine Furniture for Children http://www.houzz.com/pro/artforkids/afk-furniture
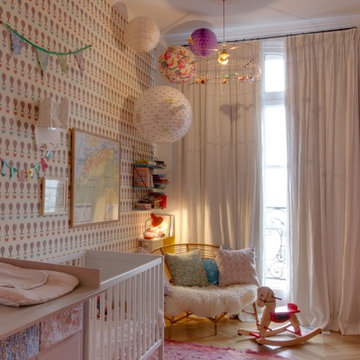
photos Adélaïde Klarwein
Imagen de habitación de bebé niña nórdica con paredes multicolor, suelo de madera clara y suelo beige
Imagen de habitación de bebé niña nórdica con paredes multicolor, suelo de madera clara y suelo beige
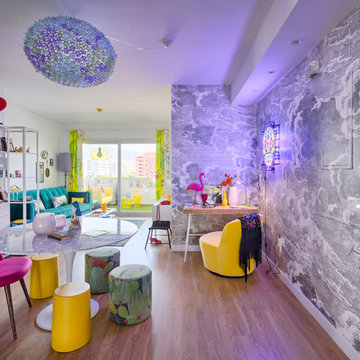
Masfotogenica Fotografía | Carlos Yagüe
Ejemplo de salón abierto bohemio de tamaño medio con suelo de madera en tonos medios y paredes grises
Ejemplo de salón abierto bohemio de tamaño medio con suelo de madera en tonos medios y paredes grises
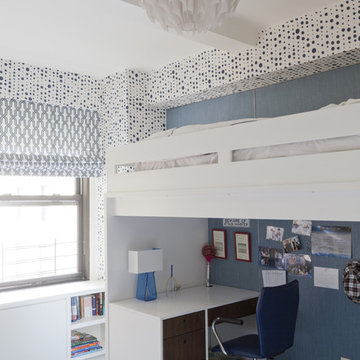
Imagen de dormitorio infantil actual con escritorio, moqueta y paredes multicolor
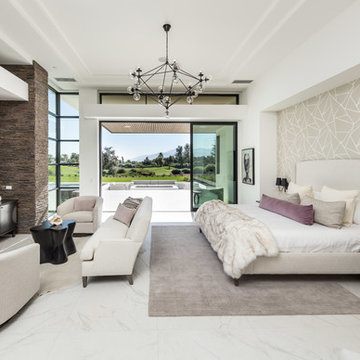
Modelo de dormitorio principal contemporáneo sin chimenea con suelo blanco y paredes grises
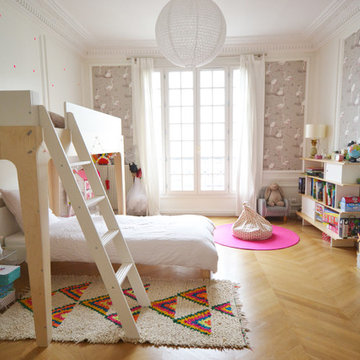
Modelo de dormitorio infantil de 4 a 10 años contemporáneo grande con paredes multicolor y suelo de madera clara
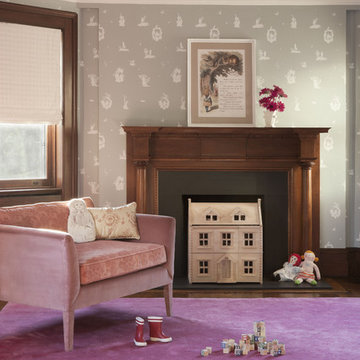
This 1899 townhouse on the park was fully restored for functional and technological needs of a 21st century family. A new kitchen, butler’s pantry, and bathrooms introduce modern twists on Victorian elements and detailing while furnishings and finishes have been carefully chosen to compliment the quirky character of the original home. The area that comprises the neighborhood of Park Slope, Brooklyn, NY was first inhabited by the Native Americans of the Lenape people. The Dutch colonized the area by the 17th century and farmed the region for more than 200 years. In the 1850s, a local lawyer and railroad developer named Edwin Clarke Litchfield purchased large tracts of what was then farmland. Through the American Civil War era, he sold off much of his land to residential developers. During the 1860s, the City of Brooklyn purchased his estate and adjoining property to complete the West Drive and the southern portion of the Long Meadow in Prospect Park.
Architecture + Interior Design: DHD
Original Architect: Montrose Morris
Photography: Peter Margonelli
http://petermorgonelli.com
28 fotos de casas violetas
1

















