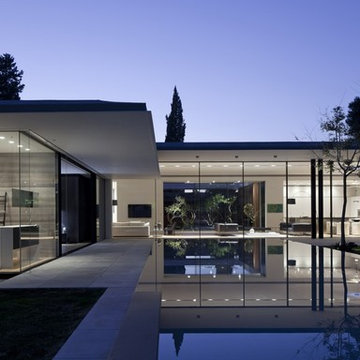38 fotos de casas violetas

Imagen de fachada verde de estilo americano de tamaño medio de una planta con tejado a dos aguas y revestimiento de madera

The Downing barn home front exterior. Jason Bleecher Photography
Diseño de fachada de casa gris y roja campestre de tamaño medio de dos plantas con tejado a dos aguas, tejado de metal y revestimientos combinados
Diseño de fachada de casa gris y roja campestre de tamaño medio de dos plantas con tejado a dos aguas, tejado de metal y revestimientos combinados

Introducing Our Latest Masterpiece – The Hideaway Retreat - 7 Locke Crescent East Fremantle
Open Times- see our website
When it comes to seeing potential in a building project there are few specialists more adept at putting it all together than Andre and the team at Empire Building Company.
We invite you to come on in and view just what attention to detail looks like.
During a visit we can outline for you why we selected this block of land, our response to it from a design perspective and the completed outcome a double storey elegantly crafted residence focussing on the likely occupiers needs and lifestyle.
In today’s market place the more flexible a home is in form and function the more desirable it will be to live in. This has the dual effect of enhancing lifestyle for its occupants and making the home desirable to a broad market at time of sale and in so doing preserving value.
“From the street the home has a bold presence. Once you step inside, the interior has been designed to have a calming retreat feel to accommodate a modern family, executive or retiring couple or even a family considering having their ageing parents move in.” Andre Malecky
A hallmark of this home, not uncommon when developing in a residential infill location is the clever integration of engineering solutions to the home’s construction. At Empire we revel in this type of construction and design challenged situations and we go to extraordinary lengths to get the solution that best fits budget, timeliness and living amenity. In this home our solution was to employ a two-level strategic geometric design with a specifically engineered cantilevered roof that provides essential amenity but serves to accentuate the façade.
Whilst the best solution for this home was to demolish and build brand new, this is not always the case. At Empire we have extensive experience is working with clients in renovating their existing home and transforming it into their dream home.
This home was strategically positioned to maximise available views, northern exposure and natural light into the residence. Energy Efficiency has been considered for the end user by introduction of double-glazed windows, Velux roof window, insulated roof panels, ceiling and wall insulation, solar panels and even comes with a 3Ph electric car charge point in the opulently tiled garage. Some of the latest user-friendly automation, electronics and appliances will also make the living experience very satisfying.
We invite you to view our latest show home and to discuss with us your current living challenges and aspirations. Being a custom boutique builder, we assess your situation, the block, the current structure and look for ways to maximise the full potential of the location, topography and design brief.
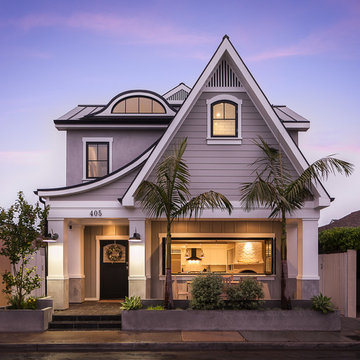
Diseño de fachada de casa gris marinera de dos plantas con revestimiento de madera y tejado de metal
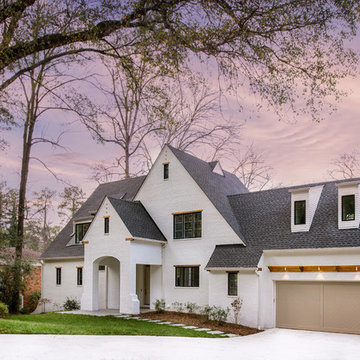
Diseño de fachada de casa blanca tradicional renovada grande de dos plantas con revestimiento de ladrillo, tejado a dos aguas y tejado de teja de madera

Diseño de fachada de casa multicolor retro grande a niveles con revestimientos combinados y tejado plano
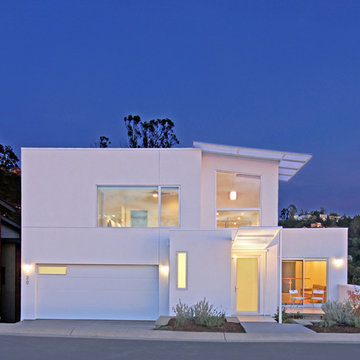
Architect Designed Studio and Home
Diseño de fachada blanca moderna de tamaño medio de dos plantas con revestimiento de estuco y tejado plano
Diseño de fachada blanca moderna de tamaño medio de dos plantas con revestimiento de estuco y tejado plano
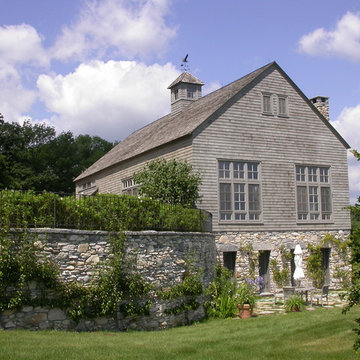
Imagen de fachada de casa gris de estilo de casa de campo de tres plantas con revestimientos combinados, tejado a dos aguas y tejado de teja de madera
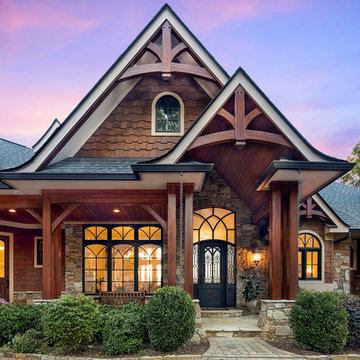
Diseño de fachada de casa marrón tradicional de dos plantas con revestimientos combinados, tejado a dos aguas y tejado de teja de madera
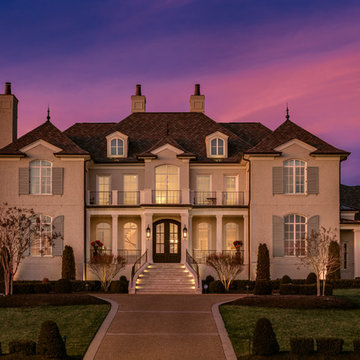
Jeff Graham
Modelo de fachada de casa blanca clásica de dos plantas con revestimiento de ladrillo, tejado a cuatro aguas y tejado de teja de madera
Modelo de fachada de casa blanca clásica de dos plantas con revestimiento de ladrillo, tejado a cuatro aguas y tejado de teja de madera

Diseño de fachada de casa multicolor de estilo de casa de campo grande de tres plantas con revestimientos combinados, tejado a dos aguas y tejado de varios materiales
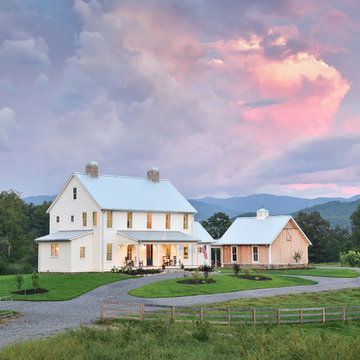
Modelo de fachada de casa blanca de estilo de casa de campo de dos plantas con revestimiento de aglomerado de cemento, tejado a dos aguas y tejado de metal
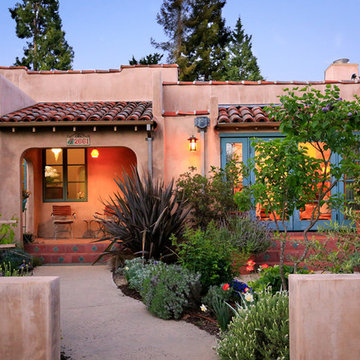
Foto de fachada de estilo americano pequeña de una planta con revestimiento de adobe

Diseño de fachada de casa multicolor contemporánea de dos plantas con revestimientos combinados y tejado plano

MillerRoodell Architects // Gordon Gregory Photography
Imagen de fachada marrón rural de una planta con revestimiento de madera, tejado de teja de madera y tejado a dos aguas
Imagen de fachada marrón rural de una planta con revestimiento de madera, tejado de teja de madera y tejado a dos aguas

Design Credit: @katemarkerinteriors @leocottage
Photographer: @margaretrajic
Ejemplo de fachada de casa negra marinera de una planta con tejado a dos aguas
Ejemplo de fachada de casa negra marinera de una planta con tejado a dos aguas
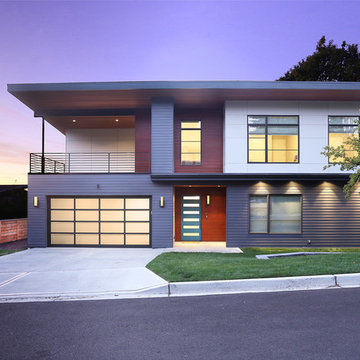
Exterior front of house
Foto de fachada de casa azul actual grande de dos plantas con revestimientos combinados y tejado plano
Foto de fachada de casa azul actual grande de dos plantas con revestimientos combinados y tejado plano
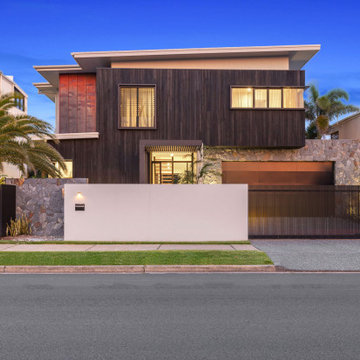
Foto de fachada de casa marrón contemporánea con revestimiento de madera y tejado de un solo tendido
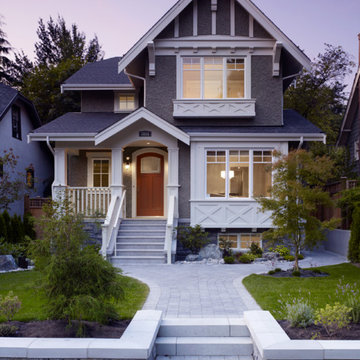
Photo by Philip Jarmain.
Interiors by Tanya Schoenroth Design.
Foto de fachada gris de estilo americano de tamaño medio de dos plantas con tejado a dos aguas
Foto de fachada gris de estilo americano de tamaño medio de dos plantas con tejado a dos aguas
38 fotos de casas violetas
1

















