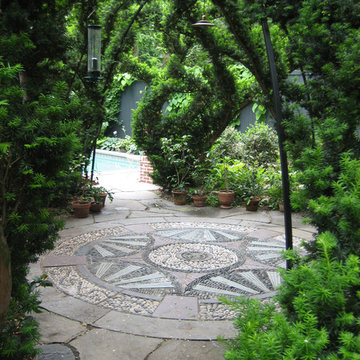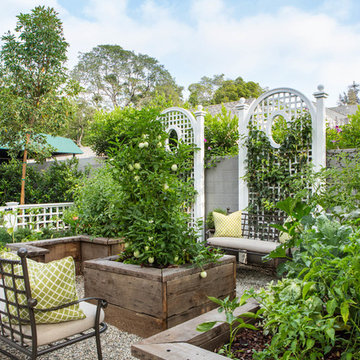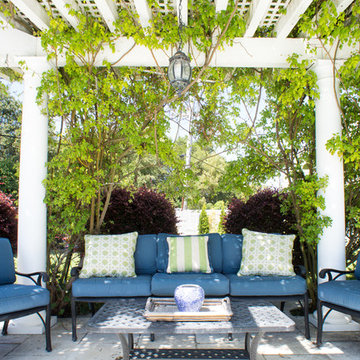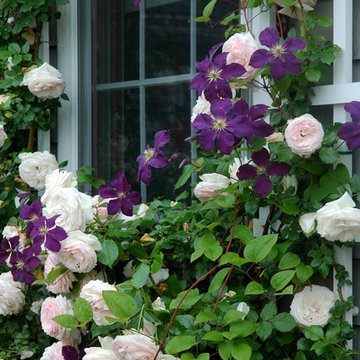336 fotos de casas verdes
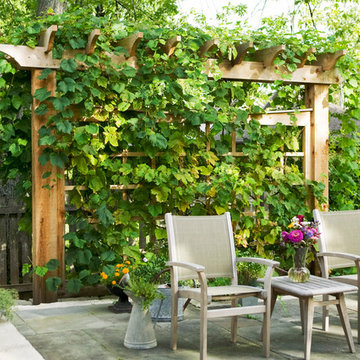
Wilmette Residence Landscape - Privacy Screen, Freestanding Cedar Trellis with Vine, Bluestone Terrace and Stone Steps
Foto de patio clásico en patio trasero con adoquines de piedra natural y jardín vertical
Foto de patio clásico en patio trasero con adoquines de piedra natural y jardín vertical
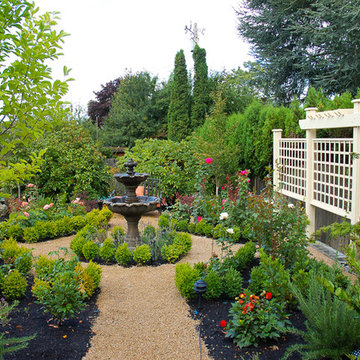
Imagen de jardín clásico de tamaño medio en patio trasero con fuente, jardín francés, exposición total al sol y gravilla

Classic Island beach cottage exterior of an elevated historic home by Sea Island Builders. Light colored white wood contract wood shake roof. Juila Lynn
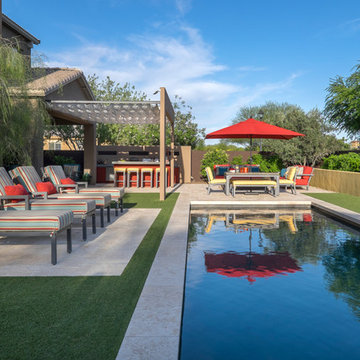
Kirk Bianchi created this resort like setting for a couple from Mexico City. They were looking for a contemporary twist on traditional themes, and Luis Barragán was the inspiration. The outer walls were painted a darker color to recede, while floating panels of color and varying heights provided sculptural interest and opportunities for lighting and shadow.
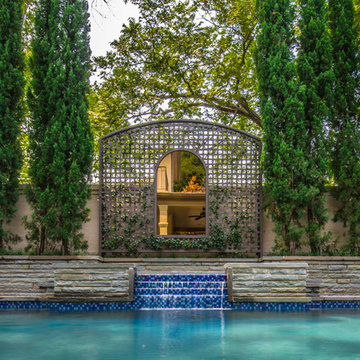
Located in Highland Park, Texas and completed in 2015, this traditional residence underwent a complete garden renovation which included new walkway approach, bluestone walkways, steps, decorative urns, custom lattice screen panels, gates, outdoor kitchen and extensive landscaping.
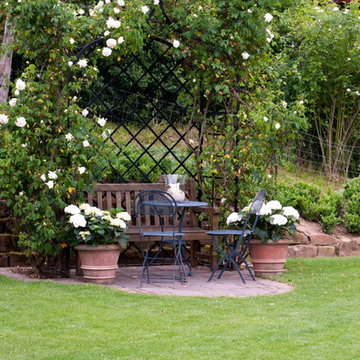
Kunkel GmbH Otzberg
Ejemplo de patio campestre pequeño sin cubierta en patio lateral con adoquines de piedra natural y jardín vertical
Ejemplo de patio campestre pequeño sin cubierta en patio lateral con adoquines de piedra natural y jardín vertical
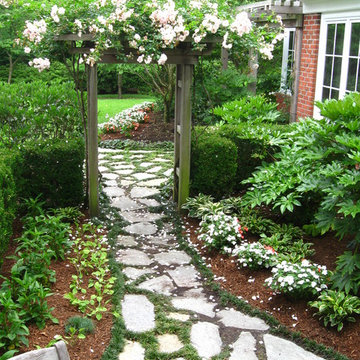
Raymond Bray
Imagen de camino de jardín clásico grande en verano en patio trasero con exposición parcial al sol y adoquines de piedra natural
Imagen de camino de jardín clásico grande en verano en patio trasero con exposición parcial al sol y adoquines de piedra natural
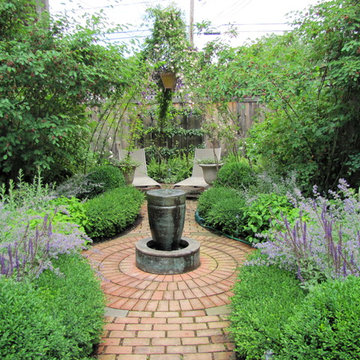
A little gem of garden with 3 rooms with a view from the deck.
Imagen de jardín tradicional de tamaño medio en patio trasero con fuente, adoquines de ladrillo y jardín francés
Imagen de jardín tradicional de tamaño medio en patio trasero con fuente, adoquines de ladrillo y jardín francés
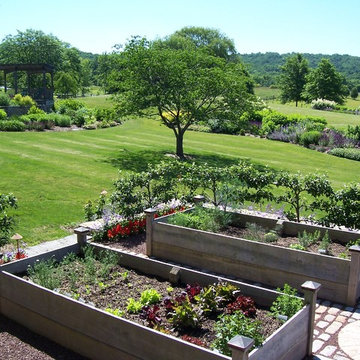
Late spring, early summer when the temperatures are still cool enough for lettuce and pansies.
Modelo de jardín clásico con huerto
Modelo de jardín clásico con huerto
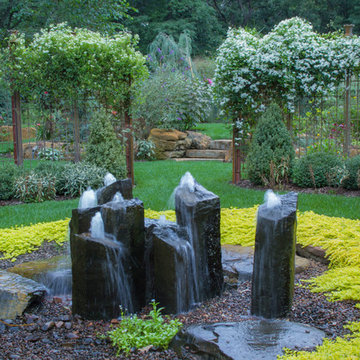
Fountains add the soothing sound of running water to your landscape. Butterflies and birds love these fountains.
Diseño de jardín rústico en patio trasero con fuente
Diseño de jardín rústico en patio trasero con fuente
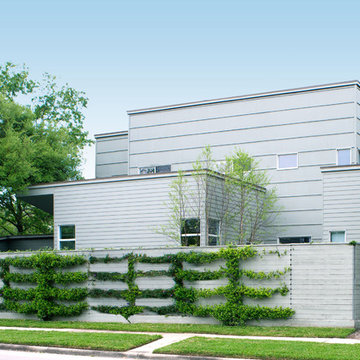
Our Houston landscaping team was recently honored to collaborate with renowned architectural firm Murphy Mears. Murphy Mears builds superb custom homes throughout the country. A recent project for a Houston resident by the name of Borow involved a custom home that featured an efficient, elegant, and eclectic modern architectural design. Ms. Borow is very environmentally conscious and asked that we follow some very strict principles of conservation when developing her landscaping design plan.
In many ways you could say this Houston landscaping project was green on both an aesthetic level and a functional level. We selected affordable ground cover that spread very quickly to provide a year round green color scheme that reflected much of the contemporary artwork within the interior of the home. Environmentally speaking, our project was also green in the sense that it focused on very primitive drought resistant plant species and tree preservation strategies. The resulting yard design ultimately functioned as an aesthetic mirror to the abstract forms that the owner prefers in wall art.
One of the more notable things we did in this Houston landscaping project was to build the homeowner a gravel patio near the front entrance to the home. The homeowner specifically requested that we disconnect the irrigation system that we had installed in the yard because she wanted natural irrigation and drainage only. The gravel served this wish superbly. Being a natural drain in its own respect, it provided a permeable surface that allowed rainwater to soak through without collecting on the surface.
More importantly, the gravel was the only material that could be laid down near the roots of the magnificent trees in Ms. Borow’s yard. Any type of stone, concrete, or brick that is used in more typical Houston landscaping plans would have been out of the question. A patio made from these materials would have either required cutting into tree roots, or it would have impeded their future growth.
The specific species chosen for ground cover also bear noting. The two primary plants used were jasmine and iris. Monkey grass was also used to a small extent as a border around the edge of the house. Irises were planted in front of the house, and the jasmine was planted beneath the trees. Both are very fast growing, drought resistant species that require very little watering. However, they do require routine pruning, which Ms. Borow said she had no problem investing in.
Such lawn alternatives are frequently used in Houston landscaping projects that for one reason or the other require something other than a standard planting of carpet grass. In this case, the motivation had nothing to do with finances, but rather a conscientious effort on Ms. Borow’s part to practice water conservation and tree preservation.
Other hardscapes were then introduced into this green design to better support the home architecture. A stepping stone walkway was built using plain concrete pads that are very simple and modern in their aesthetic. These lead up to the front stair case with four inch steps that Murphy Mears designed for maximum ergonomics and comfort.
There were a few softscape elements that we added to complete the Houston landscaping design. A planting of River Birch trees was introduced near the side of the home. River Birch trees are very attractive, light green trees that do not grow that tall. This eliminates any possible conflict between the tree roots and the home foundation.
Murphy Mears also built a very elegant fence that transitioned the geometry of the house down to the city sidewalk. The fence sharply parallels the linear movement of the house. We introduced some climbing vines to help soften the fence and to harmonize its aesthetic with that of the trees, ground cover, and grass along the sidewalk.

Elliott Brundage
Modelo de jardín tradicional en patio trasero con gravilla
Modelo de jardín tradicional en patio trasero con gravilla
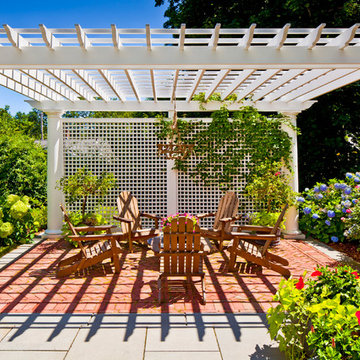
Foto de patio clásico con adoquines de ladrillo, jardín vertical y cenador

This new house is reminiscent of the farm type houses in the Napa Valley. Although the new house is a more sophisticated design, it still remains simple in plan and overall shape. At the front entrance an entry vestibule opens onto the Great Room with kitchen, dining and living areas. A media room, guest room and small bath are also on the ground floor. Pocketed lift and slide doors and windows provide large openings leading out to a trellis covered rear deck and steps down to a lawn and pool with views of the vineyards beyond.
The second floor includes a master bedroom and master bathroom with a covered porch, an exercise room, a laundry and two children’s bedrooms each with their own bathroom
Benjamin Dhong of Benjamin Dhong Interiors worked with the owner on colors, interior finishes such as tile, stone, flooring, countertops, decorative light fixtures, some cabinet design and furnishings
Photos by Adrian Gregorutti
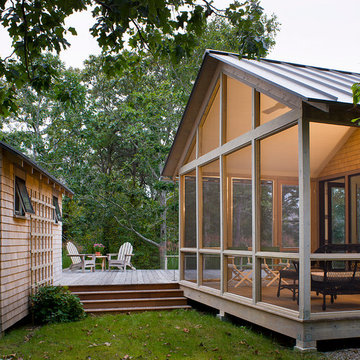
Modelo de porche cerrado de estilo de casa de campo en anexo de casas con entablado
336 fotos de casas verdes
1

















