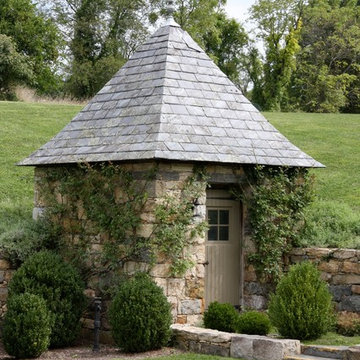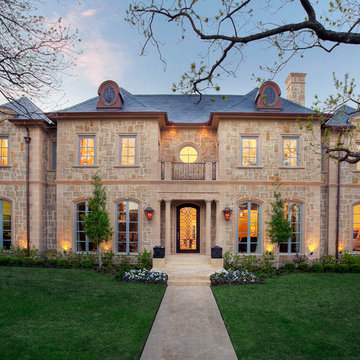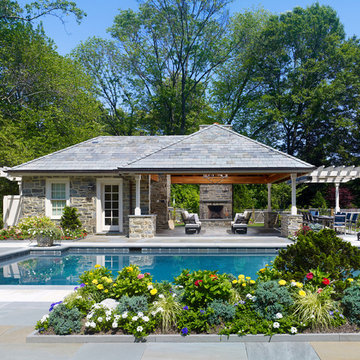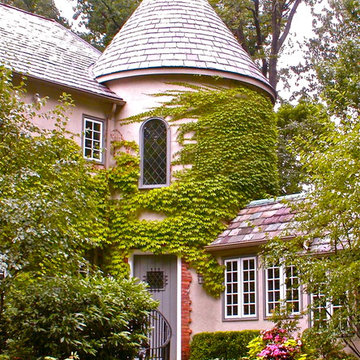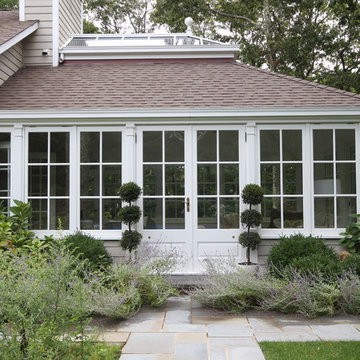43 fotos de casas verdes
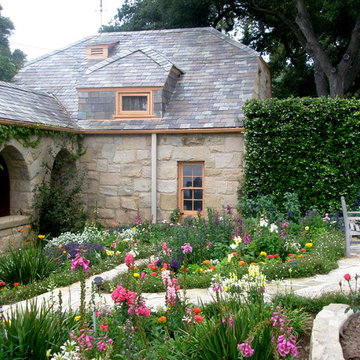
A beautiful cottage garden, profuse with vibrant blooms.
Ejemplo de jardín de estilo de casa de campo en verano en patio trasero con adoquines de piedra natural, jardín francés y parterre de flores
Ejemplo de jardín de estilo de casa de campo en verano en patio trasero con adoquines de piedra natural, jardín francés y parterre de flores
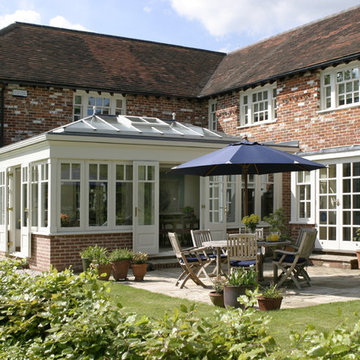
An orangery with complimentary brickwork and fenestration, painted in a tone that compliments the existing property, blends in with the rest of the home to appear like an original feature.
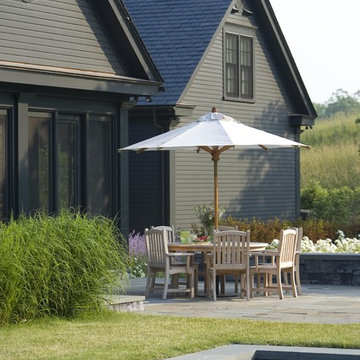
South Cove Residence
Shelburne, Vermont
This 15 acre site is located on the southern end of historic Shelburne Farms, a property originally designed by Frederick Law Olmstead for the Vanderbilt / Webb family. The site design attempts to soften the formal, classical character of the house with a minimal approach to the landscape. The stone and wood house is sited to enjoy both the southern and westerly views while integrating within the rolling agrarian landscape. The design creates a series of outdoor spaces which through classic geometry fade away into the more rugged lakeshore. A simple, yet elegant bluestone terrace bordered by perennials and a low stonewall, creates a space for entertaining on the south side of the house. Large trees of 8" and 10" caliper were planted to add a feeling of maturity to the landscape while creating a sense of intimate scale.
Photo Credit: Westphalen Photography
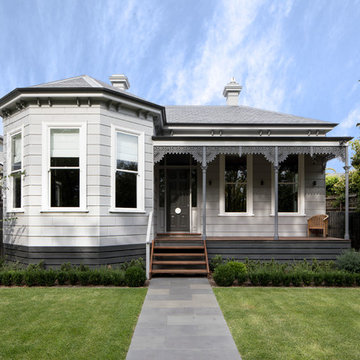
Replica Victorian timber block weatherboards to the front facade, new double hung windows, metal lacework and columns to the verandah, replacement of the slate roof with a thoroughly modern and elegant grey colour palette.
Photography: Tatjana Plitt
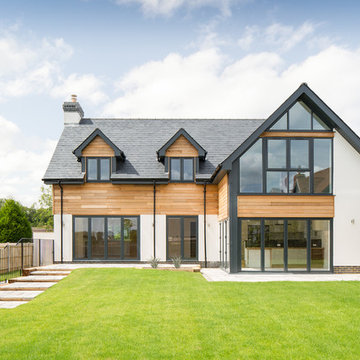
View from rear garden
Matthew Streten
Foto de fachada blanca actual de tamaño medio de dos plantas con revestimientos combinados y tejado a dos aguas
Foto de fachada blanca actual de tamaño medio de dos plantas con revestimientos combinados y tejado a dos aguas
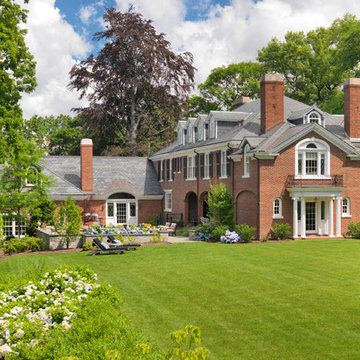
This stately Georgian home in West Newton Hill, Massachusetts was originally built in 1917 for John W. Weeks, a Boston financier who went on to become a U.S. Senator and U.S. Secretary of War. The home’s original architectural details include an elaborate 15-inch deep dentil soffit at the eaves, decorative leaded glass windows, custom marble windowsills, and a beautiful Monson slate roof. Although the owners loved the character of the original home, its formal layout did not suit the family’s lifestyle. The owners charged Meyer & Meyer with complete renovation of the home’s interior, including the design of two sympathetic additions. The first includes an office on the first floor with master bath above. The second and larger addition houses a family room, playroom, mudroom, and a three-car garage off of a new side entry.
Front exterior by Sam Gray. All others by Richard Mandelkorn.
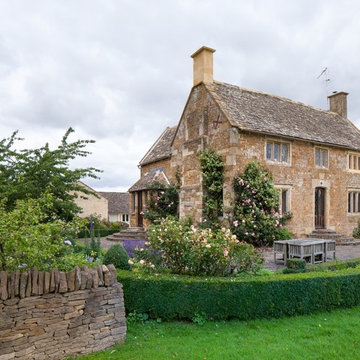
Diseño de fachada de estilo de casa de campo de dos plantas con tejado a dos aguas
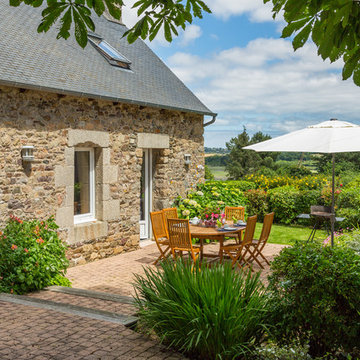
Photos Philippe Herbillot
Modelo de patio de estilo de casa de campo sin cubierta en patio trasero con adoquines de ladrillo
Modelo de patio de estilo de casa de campo sin cubierta en patio trasero con adoquines de ladrillo
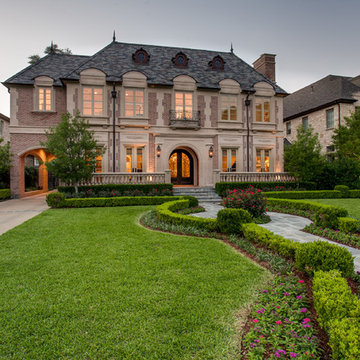
Shoot2Sell Photography, Inc.
Imagen de fachada clásica de dos plantas con revestimiento de ladrillo y tejado a cuatro aguas
Imagen de fachada clásica de dos plantas con revestimiento de ladrillo y tejado a cuatro aguas
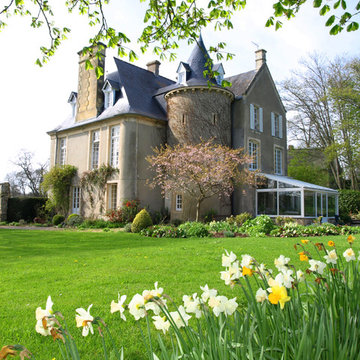
Regine Villedieu Immobilier
Imagen de fachada beige tradicional de tamaño medio de tres plantas con tejado a cuatro aguas
Imagen de fachada beige tradicional de tamaño medio de tres plantas con tejado a cuatro aguas
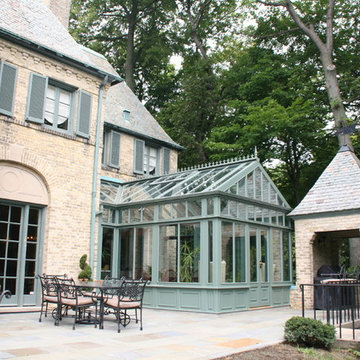
Milwaukee, WI Observatory / Solarium
Sazama Design Build Remodel LLC
Modelo de fachada clásica con revestimiento de ladrillo
Modelo de fachada clásica con revestimiento de ladrillo
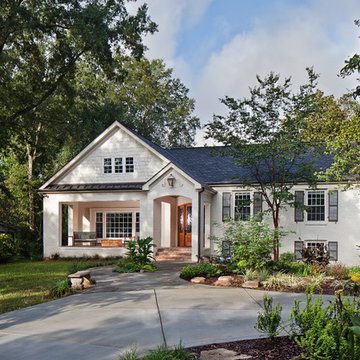
WINNER OF THE 2017 SOUTHEAST REGION NATIONAL ASSOCIATION OF THE REMODELING INDUSTRY (NARI) CONTRACTOR OF THE YEAR (CotY) AWARD FOR BEST RESIDENTIAL EXTERIOR $100k - $200k | Project © Lassiter Photography
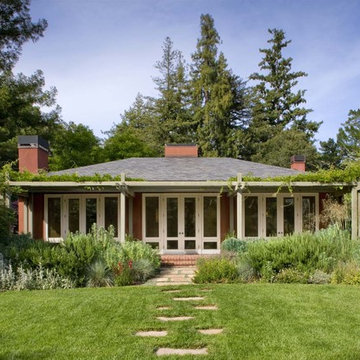
Garden side exterior view. Guest House, Garage + Courtyard.
Cathy Schwabe Architecture.
Photograph by David Wakely
Ejemplo de fachada actual pequeña de una planta con tejado a cuatro aguas
Ejemplo de fachada actual pequeña de una planta con tejado a cuatro aguas
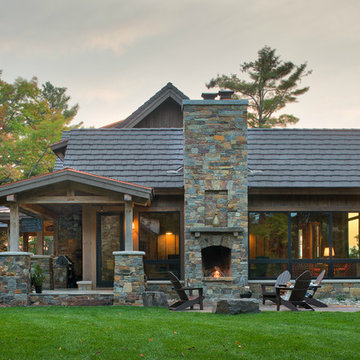
Scott Amundson
Foto de fachada de casa marrón rural extra grande de tres plantas con revestimientos combinados, tejado a dos aguas y tejado de varios materiales
Foto de fachada de casa marrón rural extra grande de tres plantas con revestimientos combinados, tejado a dos aguas y tejado de varios materiales
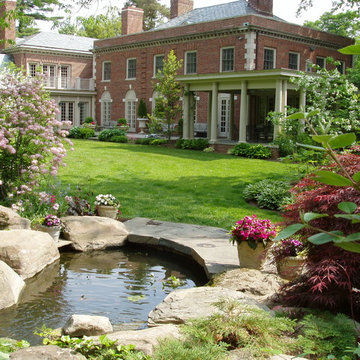
Imagen de jardín tradicional de tamaño medio en patio trasero con fuente, jardín francés, exposición parcial al sol y adoquines de piedra natural
43 fotos de casas verdes
1

















