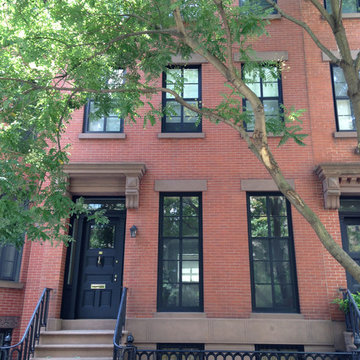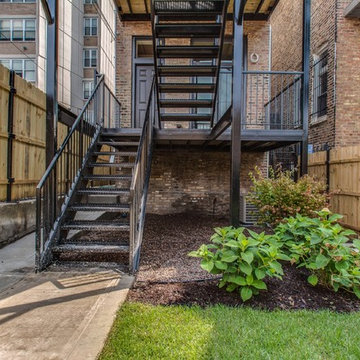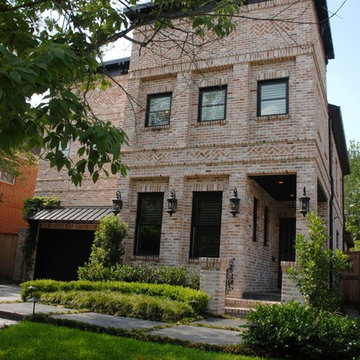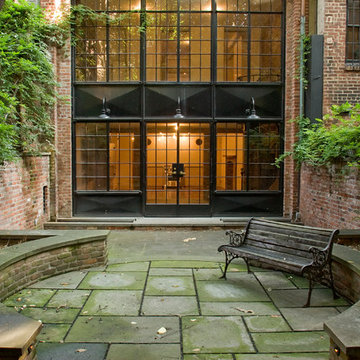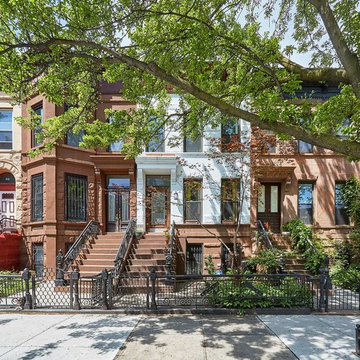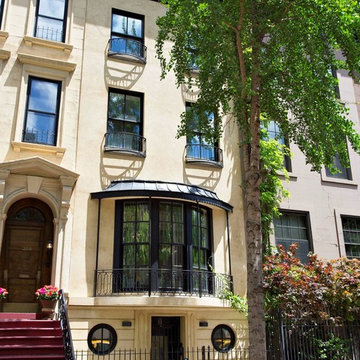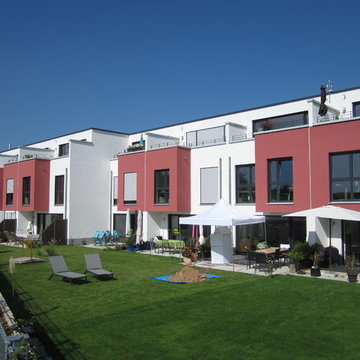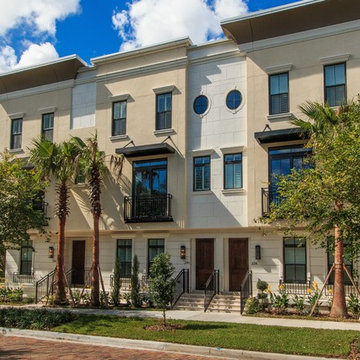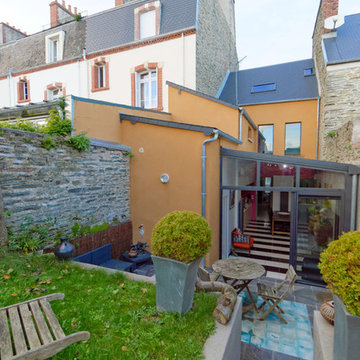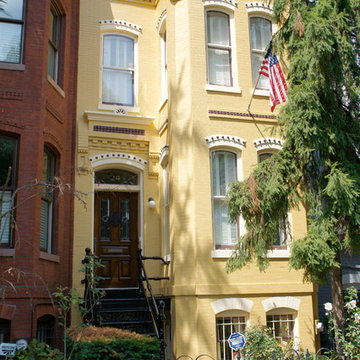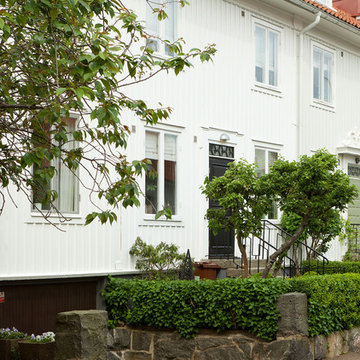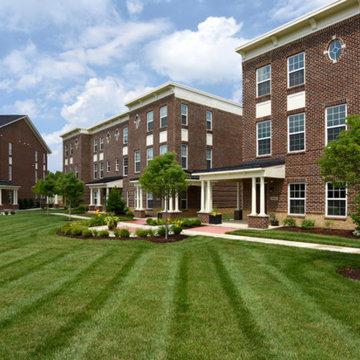22 fotos de casas verdes
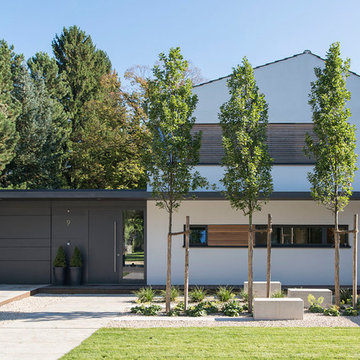
Fotos: Henning Koepke Fotografie / München
Modelo de fachada blanca contemporánea grande a niveles con tejado a dos aguas
Modelo de fachada blanca contemporánea grande a niveles con tejado a dos aguas
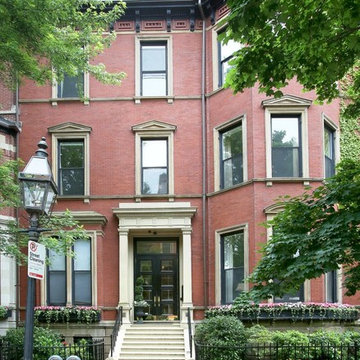
Diseño de fachada roja clásica de tamaño medio de tres plantas con revestimiento de ladrillo y tejado plano
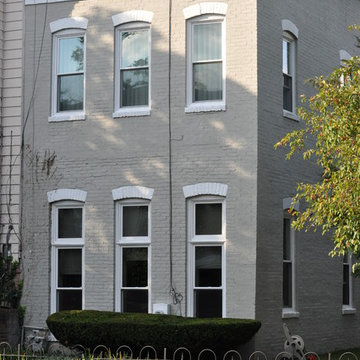
Replaced original wood windows in this Historic Constitution Ave home with Marvin Infinity Fiberglass Windows! You can't tell that these aren't wood or the original windows.
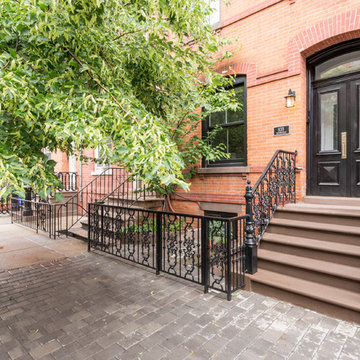
Elegant 5 bedroom brick row house in the heart of Hoboken. Open parlor with formal living & dining rooms ideal for entertaining. Updated eat-in kitchen with stainless steel appliances, granite counters, subway tile backsplash, and floor to ceiling window and door, leading to charming yard. The upper floors provide 5 bedrooms with 2 renovated baths. Original details throughout: 5 decorative slate fireplaces, oak flooring with walnut inlays, exposed brick, crown moldings. Finished basement with full bath is perfect playroom/au pair suite. Many recent improvements include updated Pella front windows, water heater and boiler; refurbished front doors, skylight, closet upgrades and light fixtures. Centrally located just moments from NYC bus, parking, shopping, dining, parks and schools.
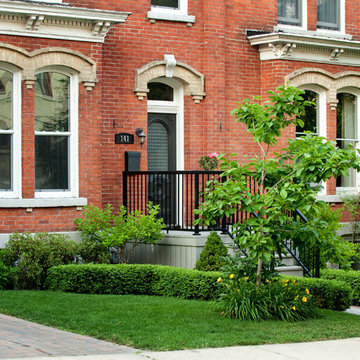
Robert Harris Photography
Modelo de camino de jardín clásico en patio delantero con adoquines de hormigón
Modelo de camino de jardín clásico en patio delantero con adoquines de hormigón
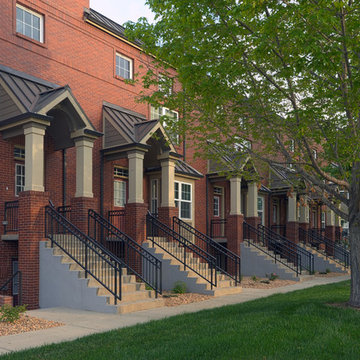
Front of brownstones shows great curb appeal!
Ejemplo de fachada roja tradicional de tamaño medio de tres plantas con revestimiento de ladrillo y tejado plano
Ejemplo de fachada roja tradicional de tamaño medio de tres plantas con revestimiento de ladrillo y tejado plano
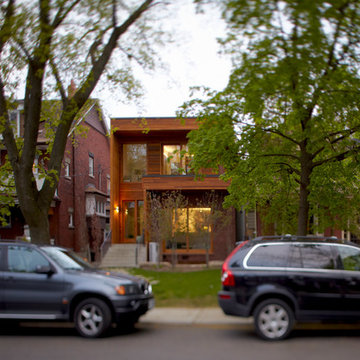
Architecture: Cathy Garrido, Trevor McIvor, & Mike Lanctot
Construction Administration: Cathy Garrido
Construction: Colewood Construction
Engineering: Hamann Engineering
Photography: Jonathan Savoie
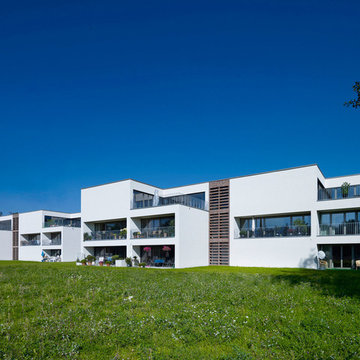
Am Rand der Fuldaaue sind 44 neue Wohneinheiten für das Siedlungswerk Fulda entstanden. Die dreigeschossigen Mietshäuser am Fuße des Frauenbergs in Fulda orientieren sich in Proportion und Farbgebung an der weißen Villenarchitektur der nordseitigen Hangbebauung. Die durch Vor- und Rücksprünge gegliederten Gebäude verzahnen sich mit den Flächen der Auewiesen. Die privaten Freiräume sind als Terrassen und Loggien direkt den Wohnungen zugeordnet. Unterschiedliche Wohnungs- und Grundrisstypen lassen sich vielfältig kombinieren (Appartements in 3 Breiten, Maisonette, Reihenhaus, Penthouse).
Neubau einer Wohnsiedlung
44 Wohneinheiten
in Fulda
2010-2014
Leistungsumfang: LP 1-9
Wettbewerbsgewinn
Auftraggeber: Siedlungswerk Fulda
Fläche: 5936m² BGF
Fotos
Wolfgang Fallier
22 fotos de casas verdes
1

















