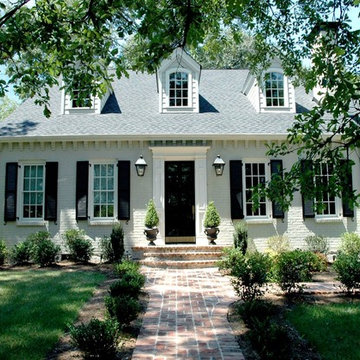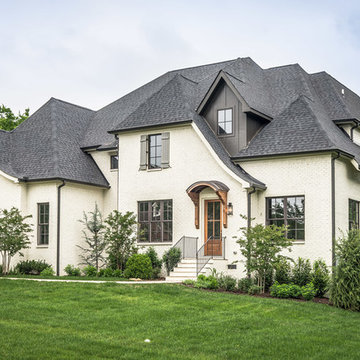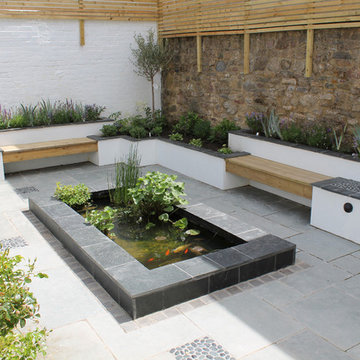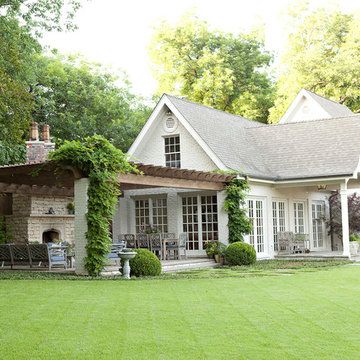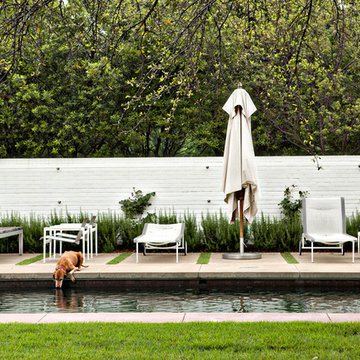Home

Ejemplo de fachada de casa gris de estilo americano de dos plantas con revestimiento de ladrillo, tejado de varios materiales y tejado a dos aguas
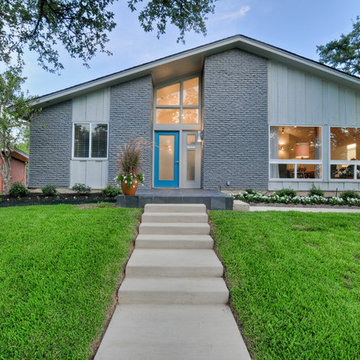
Imagen de fachada gris retro de tamaño medio de una planta con revestimiento de ladrillo y tejado a dos aguas
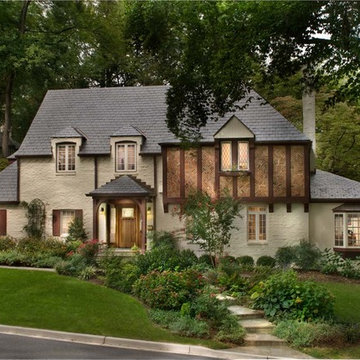
The 1930s-era Tudor home fit right into its historic neighborhood, but the family couldn't fit all it needed for this decade inside—a larger kitchen, a functional dining room, a home office, energy efficiency.
Photography by Morgan Howarth.

Ejemplo de salón abierto rural sin televisor con paredes blancas, suelo de madera oscura, todas las chimeneas, marco de chimenea de ladrillo y suelo marrón

Durabuilt's Vivacé windows are unique in that the window can tilt open or crank open. This allows you greater control over how much you want your windows to open. Imagine taking advantage of this feature on a warm summer day!
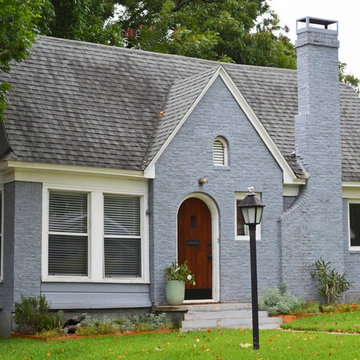
Photo: Sarah Greenman © 2013 Houzz
Imagen de fachada azul tradicional con revestimiento de ladrillo
Imagen de fachada azul tradicional con revestimiento de ladrillo
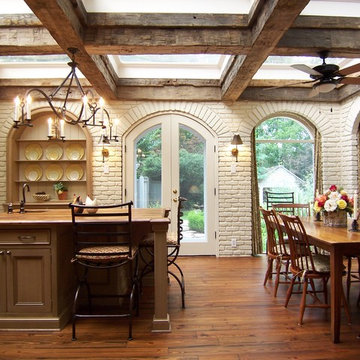
Imagen de cocina comedor clásica con armarios con paneles empotrados, puertas de armario marrones y encimera de madera
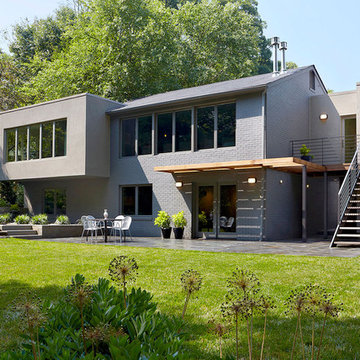
In the renovation and addition to this home in Falls Church VA, exterior hard-scapes and garden spaces surround the house while the spaces within the home are made larger and are opened up to the forestall views surrounding the home. When walking on the pathway one crosses the many thresholds along the exterior that help to separate and create new intimate garden spaces. Steel, concrete, and wood come together in this intricate walkway system comprised of slatted screen fences, a guiding pergola overhead, and a hard-scaped pathway. The changes in grade, volume, and materiality allow for a dynamic walkway that runs both to the new entry and continues to the rear patio where it then terminates at the patio access of the home. The master bedroom is extruded out over the lower level into the rear of the house and opened up with tall windows all along two sides. A more formal entry space is added at the front with full height glass bringing in lots of light to make for an elegant entry space. Partitions are removed from the interior to create one large space which integrates the new kitchen, living room , and dining room. Full height glass along the rear of the house opens up the views to the rear and brightens up the entire space. A new garage volume is added and bridged together with the existing home creating a new powder room, mudroom, and storage.
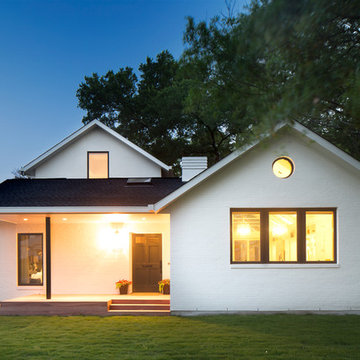
http://dennisburnettphotography.com
Ejemplo de fachada de casa blanca tradicional renovada pequeña de dos plantas con revestimiento de ladrillo, tejado a dos aguas y tejado de teja de madera
Ejemplo de fachada de casa blanca tradicional renovada pequeña de dos plantas con revestimiento de ladrillo, tejado a dos aguas y tejado de teja de madera
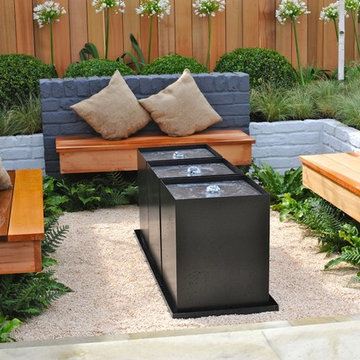
Our RHS Show Gardens can be seen here. At the 2008 Tatton Park Show we received a Bronze Medal for “Suspended Thoughts”. A year later we received a coverted RHS Gold Medal for our garden “A Place For Waste”. The garden used waste products and recycled materials to create a unique sustainable garden that received much interest from the television and media. We returned to the show in 2011 creating a minimalist garden built using sustainable materials sourced locally, adding a Silver Gilt Medal to our growing list of awards.
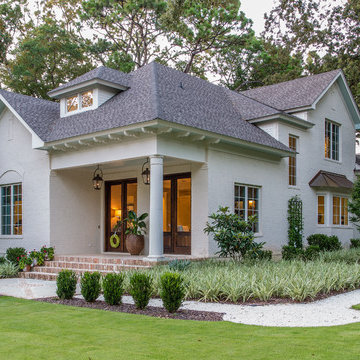
Cottage on the Corner in Fairhope, Alabama.
Imagen de fachada blanca clásica de dos plantas con revestimiento de ladrillo y tejado a dos aguas
Imagen de fachada blanca clásica de dos plantas con revestimiento de ladrillo y tejado a dos aguas
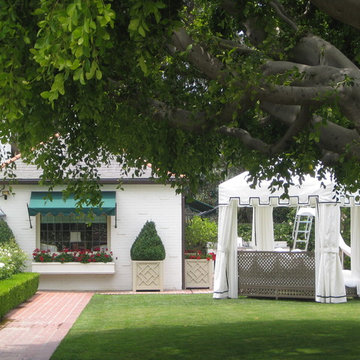
We created a queen size bed set in an iron canopy and covered with Sunbrella outdoor fabric for round the year use.
Imagen de jardín tradicional en patio trasero con adoquines de ladrillo
Imagen de jardín tradicional en patio trasero con adoquines de ladrillo
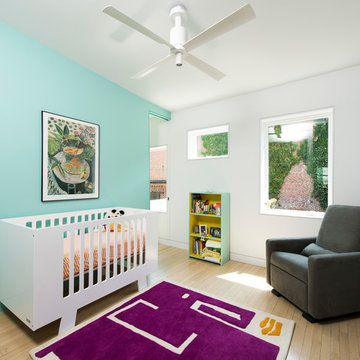
Pepper Watkins
Foto de habitación de bebé neutra nórdica de tamaño medio con paredes azules, suelo de madera clara y suelo beige
Foto de habitación de bebé neutra nórdica de tamaño medio con paredes azules, suelo de madera clara y suelo beige
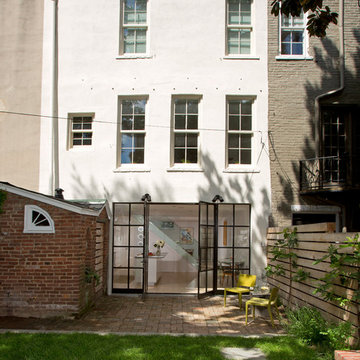
Architecture, Fowlkes Studio, Photo Greg Hadley
Diseño de fachada blanca clásica renovada grande de tres plantas con revestimiento de estuco y tejado plano
Diseño de fachada blanca clásica renovada grande de tres plantas con revestimiento de estuco y tejado plano
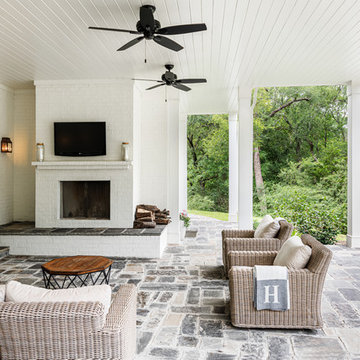
Outdoor living area with wood burning fireplace, french doors, overlooking the pool
Foto de patio tradicional renovado grande en patio trasero y anexo de casas con chimenea y adoquines de piedra natural
Foto de patio tradicional renovado grande en patio trasero y anexo de casas con chimenea y adoquines de piedra natural
1

















