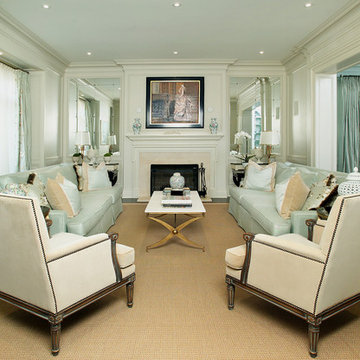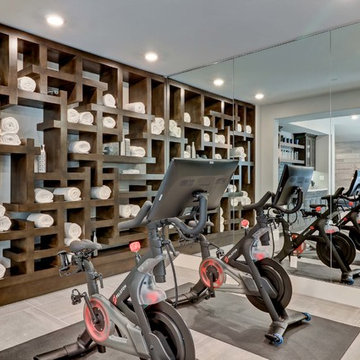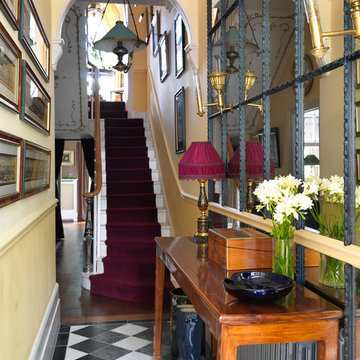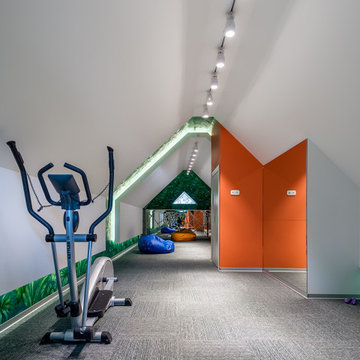37 fotos de casas verdes

In the hills of San Anselmo in Marin County, this 5,000 square foot existing multi-story home was enlarged to 6,000 square feet with a new dance studio addition with new master bedroom suite and sitting room for evening entertainment and morning coffee. Sited on a steep hillside one acre lot, the back yard was unusable. New concrete retaining walls and planters were designed to create outdoor play and lounging areas with stairs that cascade down the hill forming a wrap-around walkway. The goal was to make the new addition integrate the disparate design elements of the house and calm it down visually. The scope was not to change everything, just the rear façade and some of the side facades.
The new addition is a long rectangular space inserted into the rear of the building with new up-swooping roof that ties everything together. Clad in red cedar, the exterior reflects the relaxed nature of the one acre wooded hillside site. Fleetwood windows and wood patterned tile complete the exterior color material palate.
The sitting room overlooks a new patio area off of the children’s playroom and features a butt glazed corner window providing views filtered through a grove of bay laurel trees. Inside is a television viewing area with wetbar off to the side that can be closed off with a concealed pocket door to the master bedroom. The bedroom was situated to take advantage of these views of the rear yard and the bed faces a stone tile wall with recessed skylight above. The master bath, a driving force for the project, is large enough to allow both of them to occupy and use at the same time.
The new dance studio and gym was inspired for their two daughters and has become a facility for the whole family. All glass, mirrors and space with cushioned wood sports flooring, views to the new level outdoor area and tree covered side yard make for a dramatic turnaround for a home with little play or usable outdoor space previously.
Photo Credit: Paul Dyer Photography.
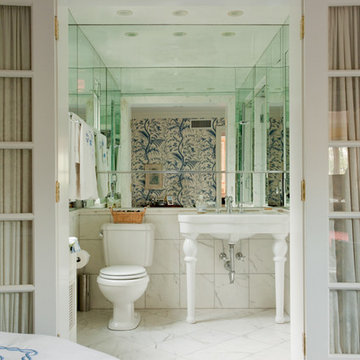
Peter Dressel Photography, Indigo Blue General Contractor
Imagen de cuarto de baño costero con lavabo tipo consola, baldosas y/o azulejos blancos y suelo azul
Imagen de cuarto de baño costero con lavabo tipo consola, baldosas y/o azulejos blancos y suelo azul
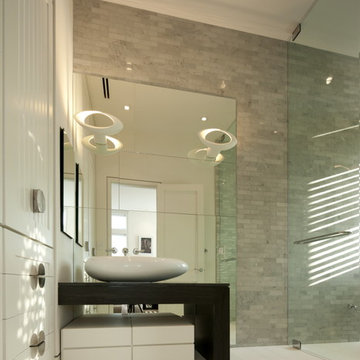
This teenagers bathroom was concieved to sense a very fresh and modern look. I purchased the stone for the counter in Walker Zanger. I selected for the wall staggered tiles 2X6 in carrara polished by Waterworks. The sink was purchased in Duravit while the sink fittings are from exclusive brand Waterworks. The Cabildo light sconces are produced by Artemide.
Photo by Jorge Taboada
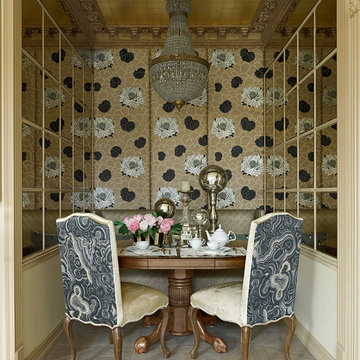
Foto de comedor tradicional pequeño cerrado con paredes metalizadas y suelo de madera clara

Customer Paradigm Photography
Imagen de gimnasio contemporáneo con paredes beige y suelo de madera clara
Imagen de gimnasio contemporáneo con paredes beige y suelo de madera clara
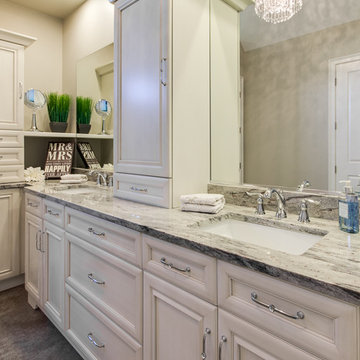
Modelo de cuarto de baño principal tradicional grande con lavabo bajoencimera, puertas de armario blancas, encimera de granito, suelo de baldosas de porcelana y armarios con paneles empotrados
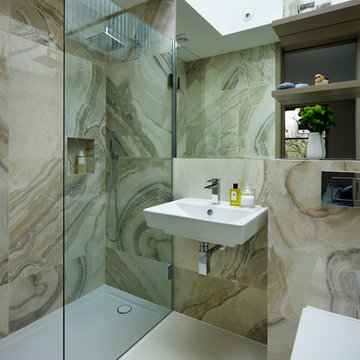
We've used porcelain tiles on the walls that look just like real onyx. This together with frameless shower glass and wall hung sanitaryware make this simple bathroom absolutely beautiful. A roof light above brings in masses of light which is bounced around by the wall of mirror. Floating shelves enable decorative accessories and a place for guests to put their toiletries.
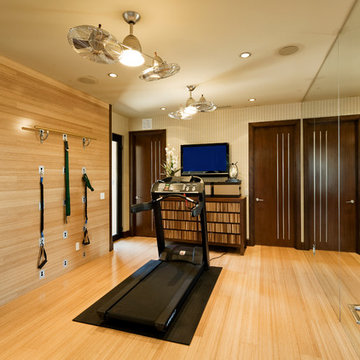
Diseño de gimnasio multiusos contemporáneo con paredes beige, suelo de madera clara y suelo amarillo
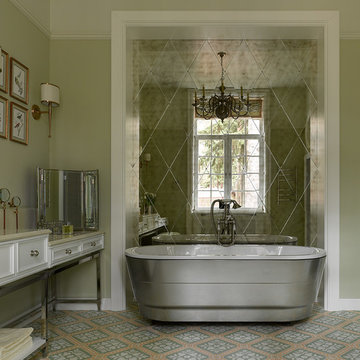
Modelo de cuarto de baño principal clásico con puertas de armario blancas, bañera exenta, paredes verdes, suelo multicolor, encimeras beige y armarios con paneles empotrados
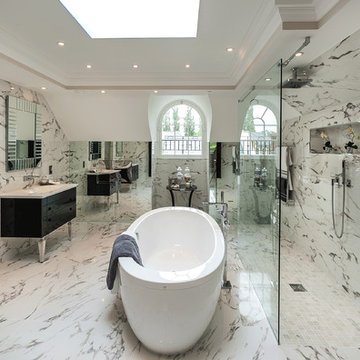
Foto de cuarto de baño actual con lavabo bajoencimera, puertas de armario negras, bañera exenta, ducha abierta, baldosas y/o azulejos beige, ducha abierta, baldosas y/o azulejos de mármol y armarios con paneles lisos
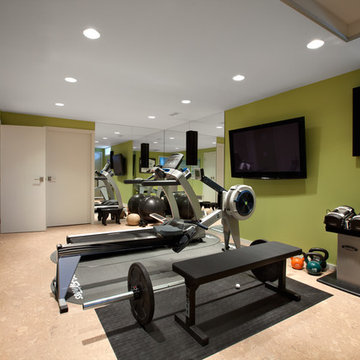
CCI Renovations/North Vancouver/Photos - Ema Peter
Featured on the cover of the June/July 2012 issue of Homes and Living magazine this interpretation of mid century modern architecture wow's you from every angle. The name of the home was coined "L'Orange" from the homeowners love of the colour orange and the ingenious ways it has been integrated into the design.
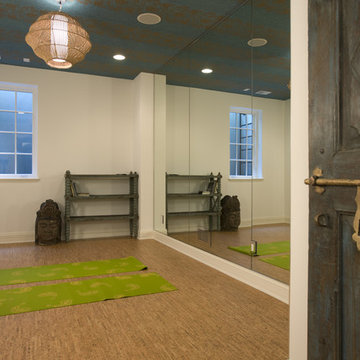
Yoga Room
Modelo de estudio de yoga mediterráneo con paredes blancas y suelo de corcho
Modelo de estudio de yoga mediterráneo con paredes blancas y suelo de corcho
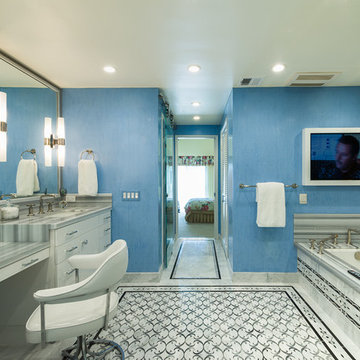
Brian Klaas Inc designed and built this beautiful contemporary modern bathroom. With its ample marble tile with beautiful detailing and clean lines this bathroom is functional, elegant, and low maintenance.

Exercise Room
Foto de sala de pesas mediterránea con paredes beige y suelo gris
Foto de sala de pesas mediterránea con paredes beige y suelo gris
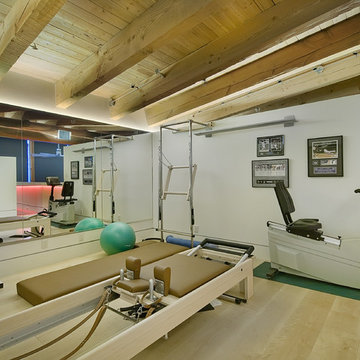
Setting up lighting for a lovely loft in Denver. Teri Fotheringham Photography
Imagen de gimnasio multiusos contemporáneo con paredes blancas y suelo de madera clara
Imagen de gimnasio multiusos contemporáneo con paredes blancas y suelo de madera clara
37 fotos de casas verdes
1

















