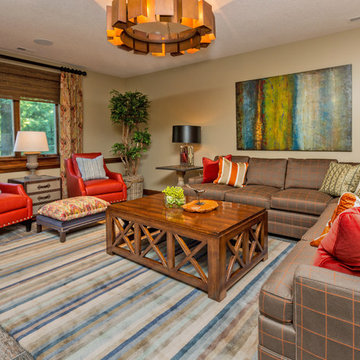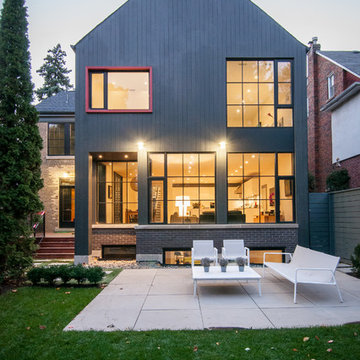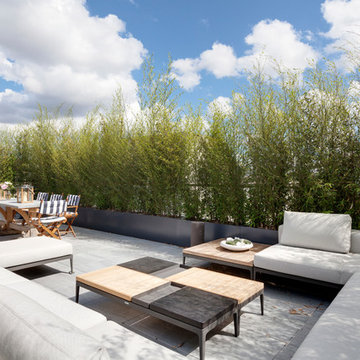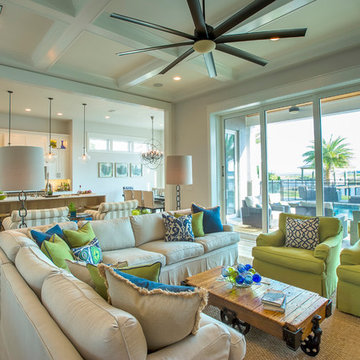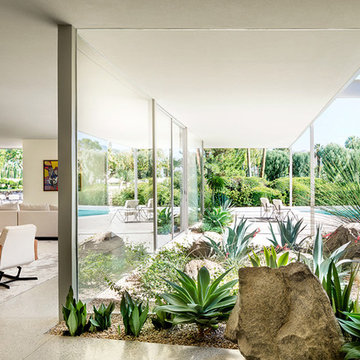5.679 fotos de casas verdes
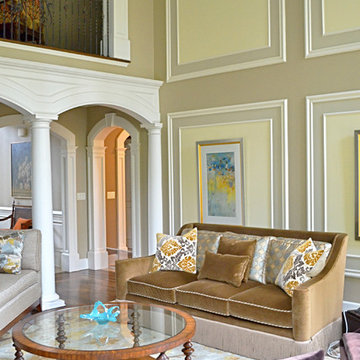
Diane Cooper-Photographer
Ejemplo de salón para visitas cerrado clásico grande con paredes beige, suelo de baldosas de porcelana, todas las chimeneas y marco de chimenea de madera
Ejemplo de salón para visitas cerrado clásico grande con paredes beige, suelo de baldosas de porcelana, todas las chimeneas y marco de chimenea de madera
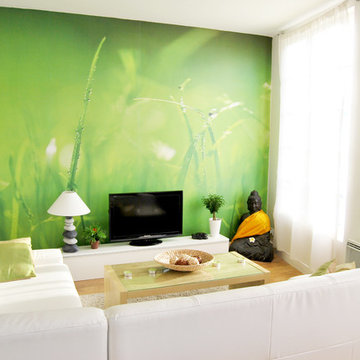
Un salon lumineux et épuré pour un intérieur contemporain et Nature.
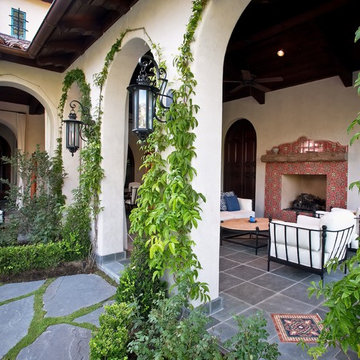
Imagen de patio mediterráneo grande en patio trasero y anexo de casas con brasero y adoquines de piedra natural

The main seating area in the living room pops a red modern classic sofa complimented by a custom Roi James painting. Custom stone tables can be re-arranged to fit entertaining and relaxing. Photo by Whit Preston.
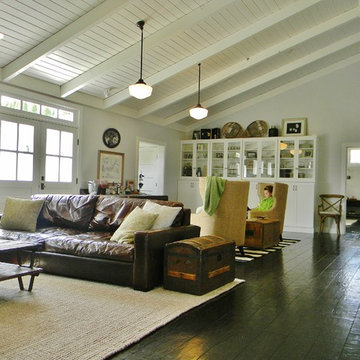
Photo Credit: Kimberley Bryan © 2013 Houzz
http://www.houzz.com/ideabooks/9193817/list/My-Houzz--History-Resonates-in-a-New-Washington-Farmhouse
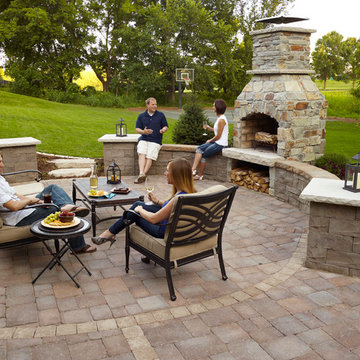
Stone Age fireplace, Brisa® wall system and Britton™ paving system from Anchor Block Company.
Ejemplo de patio tradicional renovado pequeño sin cubierta en patio trasero con brasero y adoquines de hormigón
Ejemplo de patio tradicional renovado pequeño sin cubierta en patio trasero con brasero y adoquines de hormigón
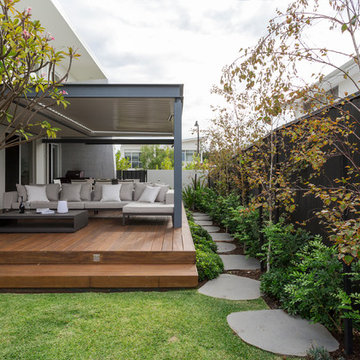
GRAB Photography
Ejemplo de patio actual de tamaño medio con entablado y pérgola
Ejemplo de patio actual de tamaño medio con entablado y pérgola
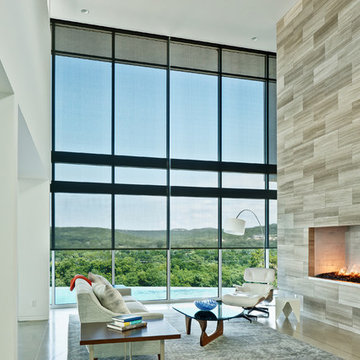
Block the sun and maintain your view!
Our large selection of interior solar screens is the ideal solution to your indoor natural lighting needs. Allow the proper amount of sunlight in while creating the perfect environment in your home. Utilize the interior solar screens to reduce the sun’s glare while saving money by blocking the heat from entering the room. Choose from a variety of fabrics that can blend with their surroundings or feature them as a design aspect in the room. Our interior solar screens are best for windows, glass doors, and sunrooms. Maintain your view while blocking harmful UV rays.
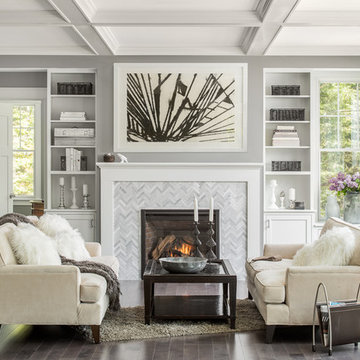
Diseño de salón para visitas clásico renovado sin televisor con paredes grises, suelo de madera oscura y todas las chimeneas
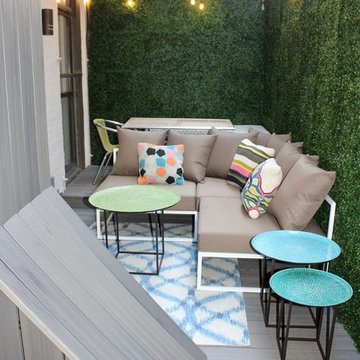
Lena Lalvani
Imagen de terraza bohemia pequeña sin cubierta en azotea
Imagen de terraza bohemia pequeña sin cubierta en azotea
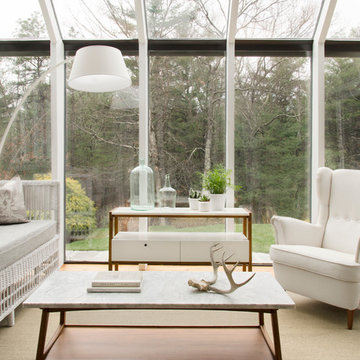
Photo Credit: Tamara Flanagan
Modelo de galería minimalista pequeña sin chimenea con suelo de madera clara y techo de vidrio
Modelo de galería minimalista pequeña sin chimenea con suelo de madera clara y techo de vidrio

When Cummings Architects first met with the owners of this understated country farmhouse, the building’s layout and design was an incoherent jumble. The original bones of the building were almost unrecognizable. All of the original windows, doors, flooring, and trims – even the country kitchen – had been removed. Mathew and his team began a thorough design discovery process to find the design solution that would enable them to breathe life back into the old farmhouse in a way that acknowledged the building’s venerable history while also providing for a modern living by a growing family.
The redesign included the addition of a new eat-in kitchen, bedrooms, bathrooms, wrap around porch, and stone fireplaces. To begin the transforming restoration, the team designed a generous, twenty-four square foot kitchen addition with custom, farmers-style cabinetry and timber framing. The team walked the homeowners through each detail the cabinetry layout, materials, and finishes. Salvaged materials were used and authentic craftsmanship lent a sense of place and history to the fabric of the space.
The new master suite included a cathedral ceiling showcasing beautifully worn salvaged timbers. The team continued with the farm theme, using sliding barn doors to separate the custom-designed master bath and closet. The new second-floor hallway features a bold, red floor while new transoms in each bedroom let in plenty of light. A summer stair, detailed and crafted with authentic details, was added for additional access and charm.
Finally, a welcoming farmer’s porch wraps around the side entry, connecting to the rear yard via a gracefully engineered grade. This large outdoor space provides seating for large groups of people to visit and dine next to the beautiful outdoor landscape and the new exterior stone fireplace.
Though it had temporarily lost its identity, with the help of the team at Cummings Architects, this lovely farmhouse has regained not only its former charm but also a new life through beautifully integrated modern features designed for today’s family.
Photo by Eric Roth
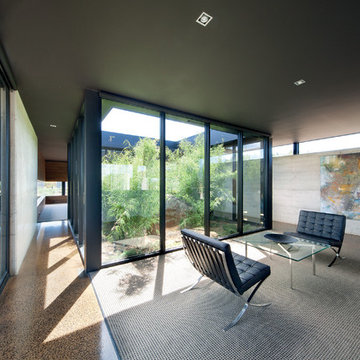
Diseño de salón para visitas abierto y gris minimalista sin chimenea y televisor con paredes grises
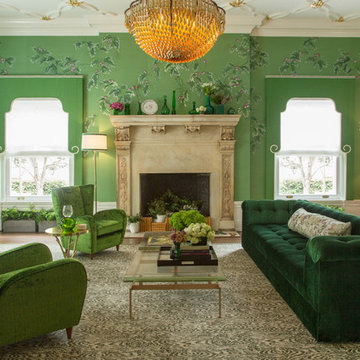
Photo: Margot Hartford © 2017 Houzz
Living Room: April in Paris
Designer: Jonathan Rachman Design
Imagen de salón para visitas clásico con paredes verdes y todas las chimeneas
Imagen de salón para visitas clásico con paredes verdes y todas las chimeneas
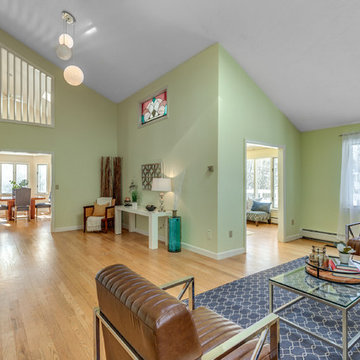
Foto de salón abierto tradicional de tamaño medio con paredes verdes, suelo de madera en tonos medios y suelo marrón
5.679 fotos de casas verdes
7

















